Угловая кухня с столешницей из переработанного стекла – фото дизайна интерьера
Сортировать:Популярное за сегодня
61 - 80 из 621 фото
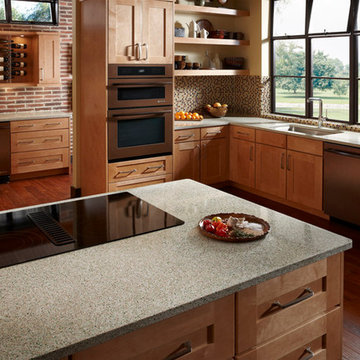
IceStone island and countertops in Forest Fern.
This product is made in Brooklyn from three simple ingredients: recycled glass, cement, and non-toxic pigment. Photo courtesy of Shadowlight Group.
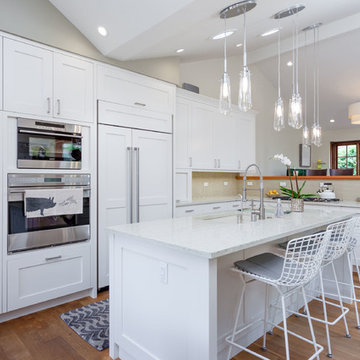
Custom kitchen with wolf and subzero appliances, Icestone counters, glass tile backsplashes, custom cabinets, Sun tunnel skylights, and recessed LED lighting. The pendants lights are Sonneman Teardrop and the island chairs are Bertoia.
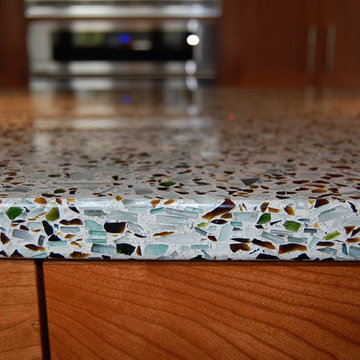
На фото: большая угловая кухня в современном стиле с обеденным столом, с полувстраиваемой мойкой (с передним бортиком), фасадами с утопленной филенкой, фасадами цвета дерева среднего тона, столешницей из переработанного стекла, техникой из нержавеющей стали, паркетным полом среднего тона и островом
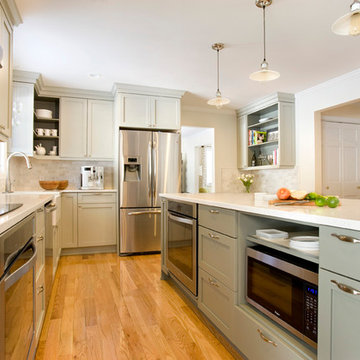
A kitchen update for an avid cook, this kitchen includes 2 under counter convection ovens, a dedicated baking center, a large farmer's sink and plenty of counter space for cooking preparation for one or more cooks. The large island easily seats four for daily casual meals but also allows this young family plenty of space for arts and crafts activities or buffet serving when entertaining. The baking center counter is set at 30" high to roll out dough easily. Open shelving was included to display the homeowner's many cookbooks and decorations.
Photography by Shelly Harrison
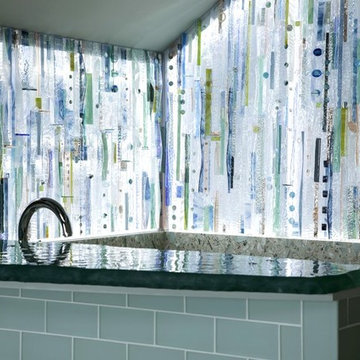
Wet Bar | Close up of Custom Backlit Backsplash
На фото: большая угловая кухня-гостиная в современном стиле с врезной мойкой, фасадами с выступающей филенкой, бежевыми фасадами, столешницей из переработанного стекла, серым фартуком, фартуком из плитки мозаики, техникой из нержавеющей стали и полом из травертина
На фото: большая угловая кухня-гостиная в современном стиле с врезной мойкой, фасадами с выступающей филенкой, бежевыми фасадами, столешницей из переработанного стекла, серым фартуком, фартуком из плитки мозаики, техникой из нержавеющей стали и полом из травертина
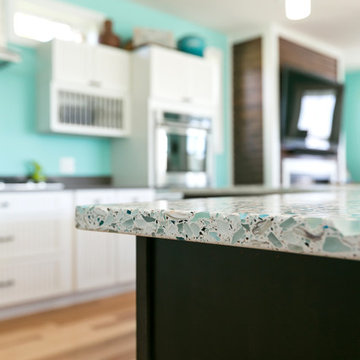
Стильный дизайн: большая угловая кухня-гостиная в морском стиле с одинарной мойкой, фасадами с филенкой типа жалюзи, белыми фасадами, столешницей из переработанного стекла, синим фартуком, техникой из нержавеющей стали, паркетным полом среднего тона, островом и коричневым полом - последний тренд
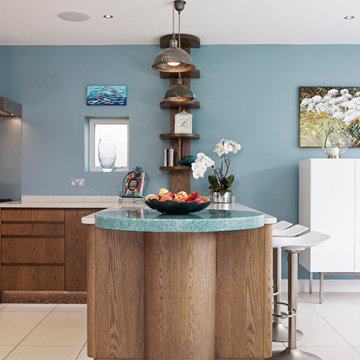
This kitchen is bespoke with lower and tall cabinets in stained oak veneer, high gloss acrylic wall cabinets in white and grey, bespoke open shelves, glass splashbacks and the main worktop is in pale Caeserstone quartz. Photo credit: Nicholas Yarsley
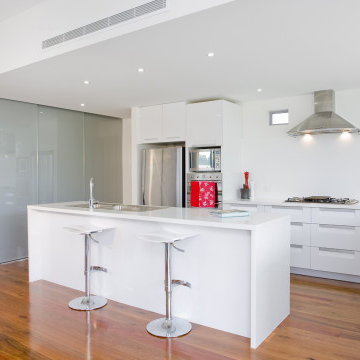
Finished white modern kitchen remodel with new flooring and appliances.
Стильный дизайн: огромная угловая кухня в стиле модернизм с обеденным столом, накладной мойкой, плоскими фасадами, белыми фасадами, столешницей из переработанного стекла, белым фартуком, фартуком из каменной плиты, цветной техникой, паркетным полом среднего тона, островом, коричневым полом и белой столешницей - последний тренд
Стильный дизайн: огромная угловая кухня в стиле модернизм с обеденным столом, накладной мойкой, плоскими фасадами, белыми фасадами, столешницей из переработанного стекла, белым фартуком, фартуком из каменной плиты, цветной техникой, паркетным полом среднего тона, островом, коричневым полом и белой столешницей - последний тренд
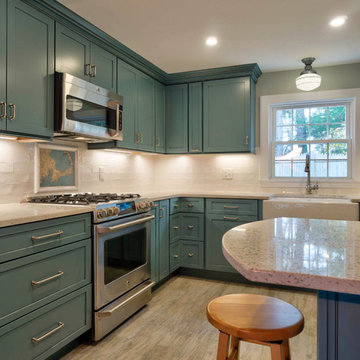
This Diamond Cabinetry kitchen designed by White Wood Kitchens reflects the owners' love of Cape Life. The cabinets are maple painted an "Oasis" blue. The countertops are Saravii Curava, which are countertops made out of recycled glass. With stainless steel appliances and a farm sink, this kitchen is perfectly suited for days on Cape Cod. The bathroom includes Versiniti cabinetry, including a vanity and two cabinets for above the sink and the toilet. Builder: McPhee Builders.
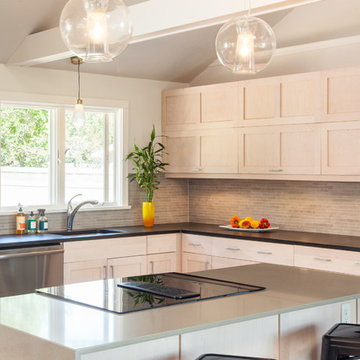
Complete Home Renovation- Cottage Transformed to Urban Chic Oasis - 50 Shades of Green
In this top to bottom remodel, ‘g’ transformed this simple ranch into a stunning contemporary with an open floor plan in 50 Shades of Green – and many, many tones of grey. From the whitewashed kitchen cabinets, to the grey cork floor, bathroom tiling, and recycled glass counters, everything in the home is sustainable, stylish and comes together in a sleek arrangement of subtle tones. The horizontal wall cabinets open up on a pneumatic hinge adding interesting lines to the kitchen as it looks over the dining and living rooms. In the bathrooms and bedrooms, the bamboo floors and textured tiling all lend to this relaxing yet elegant setting.
Cutrona Photography
Canyon Creek Cabinetry
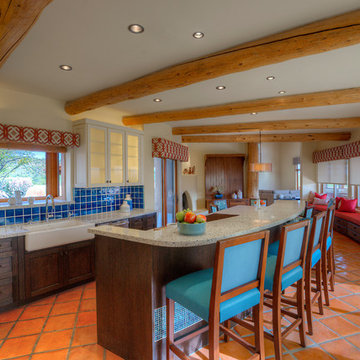
Radial log beams impose a strong graphic effect on the space. Convex and concave walls push in and away from the space; everything conveys movement. Like waves in a tide, the center island, and window seat harmoniously follow the flow.
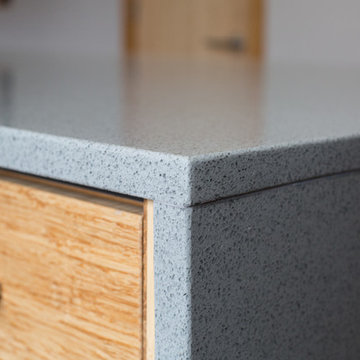
Brooke Roberson Photography
Идея дизайна: угловая кухня среднего размера в стиле модернизм с обеденным столом, одинарной мойкой, плоскими фасадами, светлыми деревянными фасадами, столешницей из переработанного стекла, техникой из нержавеющей стали и островом
Идея дизайна: угловая кухня среднего размера в стиле модернизм с обеденным столом, одинарной мойкой, плоскими фасадами, светлыми деревянными фасадами, столешницей из переработанного стекла, техникой из нержавеющей стали и островом
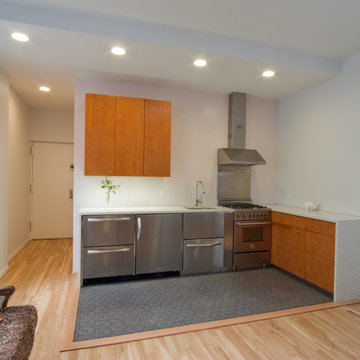
This renovation of a one bedroom apartment in New York’s East Village creates a sense of openness within a small space. A change in floor material delineates the kitchen from the living room while allowing the space to remain open. The kitchen flooring is a cast patterned concrete tile set within the refinished oak floor. The wood cabinets are birds eye maple, contrasting the stainless steel bank of appliances.
photo by Reverse Architecture
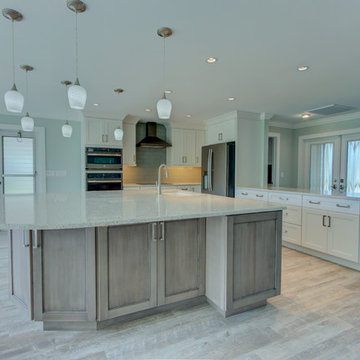
Here's one to start your weekend! #KeepItClassy
Contractor: Lighthouse Building & Remodeling
Cabinetry - R.D. Henry & Company - Color: Sweet Mist / Extra White - Style: Naples
JSI Cabinetry - Plymouth White
Countertops - Curava Recycled Glass Surfaces - Savaii
Hardware - Atlas Homewares - A857-BN
Lighting - Task Lighting Corporation
Appliances - Monark Premium Appliance Co - GE Appliances
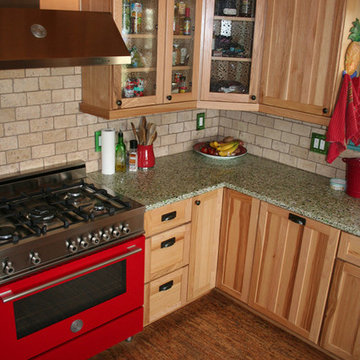
Vetrazzo - Bistro Green - recycled glass countertops and Natural Cork Almada Collection - Tira Natural cork flooring
На фото: угловая кухня среднего размера в стиле фьюжн с накладной мойкой, стеклянными фасадами, светлыми деревянными фасадами, столешницей из переработанного стекла, бежевым фартуком, фартуком из известняка, цветной техникой и темным паркетным полом с
На фото: угловая кухня среднего размера в стиле фьюжн с накладной мойкой, стеклянными фасадами, светлыми деревянными фасадами, столешницей из переработанного стекла, бежевым фартуком, фартуком из известняка, цветной техникой и темным паркетным полом с
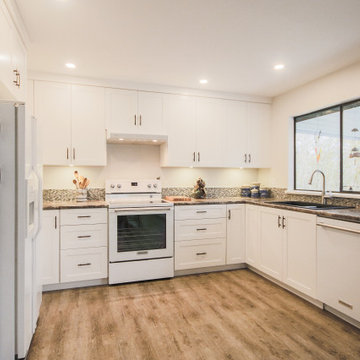
На фото: угловая кухня в стиле ретро с обеденным столом, накладной мойкой, фасадами в стиле шейкер, белыми фасадами, белой техникой, паркетным полом среднего тона, коричневым полом, разноцветной столешницей, сводчатым потолком, столешницей из переработанного стекла и бежевым фартуком с
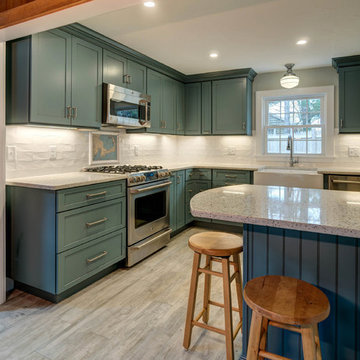
This Diamond Cabinetry kitchen designed by White Wood Kitchens reflects the owners' love of Cape Life. The cabinets are maple painted an "Oasis" blue. The countertops are Saravii Curava, which are countertops made out of recycled glass. With stainless steel appliances and a farm sink, this kitchen is perfectly suited for days on Cape Cod. The bathroom includes Versiniti cabinetry, including a vanity and two cabinets for above the sink and the toilet. Builder: McPhee Builders.
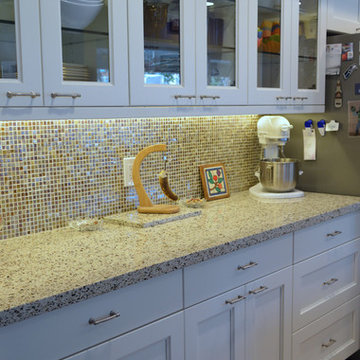
This project was designed to give the homeowner the opportunity to dress the transitional white painted cabinetry with a french country feel. Cabinetry by An Original, Inc.
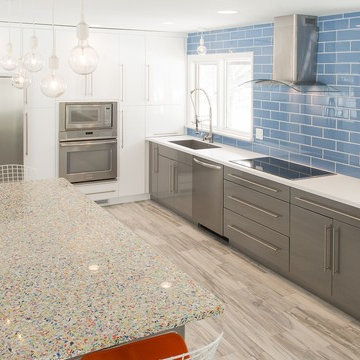
Joel Faurote
Идея дизайна: угловая кухня среднего размера в стиле модернизм с обеденным столом, одинарной мойкой, столешницей из переработанного стекла, синим фартуком, фартуком из стеклянной плитки, техникой из нержавеющей стали, полом из керамической плитки и островом
Идея дизайна: угловая кухня среднего размера в стиле модернизм с обеденным столом, одинарной мойкой, столешницей из переработанного стекла, синим фартуком, фартуком из стеклянной плитки, техникой из нержавеющей стали, полом из керамической плитки и островом
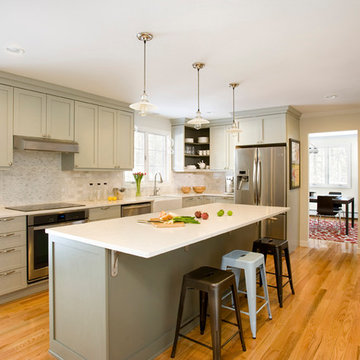
A kitchen update for an avid cook, this kitchen includes 2 under counter convection ovens, a dedicated baking center, a large farmer's sink and plenty of counter space for cooking preparation for one or more cooks. The large island easily seats four for daily casual meals but also allows this young family plenty of space for arts and crafts activities or buffet serving when entertaining. The baking center counter is set at 30" high to roll out dough easily. Open shelving was included to display the homeowner's many cookbooks and decorations.
Photography by Shelly Harrison
Угловая кухня с столешницей из переработанного стекла – фото дизайна интерьера
4