Угловая кухня с столешницей из кварцевого агломерата – фото дизайна интерьера
Сортировать:
Бюджет
Сортировать:Популярное за сегодня
201 - 220 из 131 104 фото
1 из 3

Modern linear kitchen is lit by natural light coming in via a clerestory window above the cabinetry.
На фото: большая угловая кухня-гостиная в современном стиле с плоскими фасадами, белым фартуком, техникой из нержавеющей стали, островом, столешницей из кварцевого агломерата, паркетным полом среднего тона, коричневым полом, накладной мойкой, фартуком из керамической плитки, бежевой столешницей, темными деревянными фасадами и двухцветным гарнитуром с
На фото: большая угловая кухня-гостиная в современном стиле с плоскими фасадами, белым фартуком, техникой из нержавеющей стали, островом, столешницей из кварцевого агломерата, паркетным полом среднего тона, коричневым полом, накладной мойкой, фартуком из керамической плитки, бежевой столешницей, темными деревянными фасадами и двухцветным гарнитуром с

Пример оригинального дизайна: маленькая угловая кухня в скандинавском стиле с обеденным столом, врезной мойкой, плоскими фасадами, белыми фасадами, столешницей из кварцевого агломерата, белым фартуком, фартуком из плитки мозаики, техникой из нержавеющей стали, паркетным полом среднего тона, островом, коричневым полом и белой столешницей для на участке и в саду
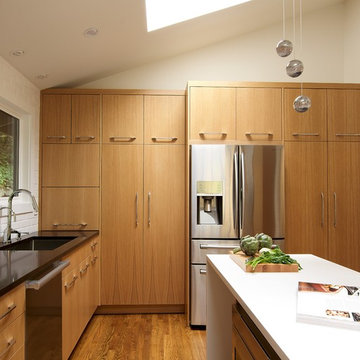
Стильный дизайн: маленькая отдельная, угловая кухня в стиле модернизм с одинарной мойкой, плоскими фасадами, светлыми деревянными фасадами, столешницей из кварцевого агломерата, белым фартуком, фартуком из керамической плитки, техникой из нержавеющей стали, светлым паркетным полом, островом и коричневым полом для на участке и в саду - последний тренд
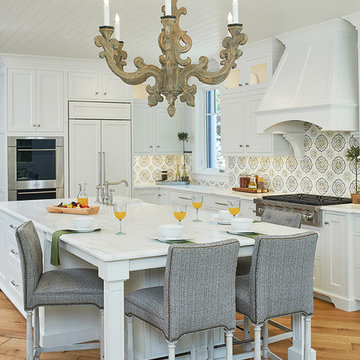
One of the few truly American architectural styles, the Craftsman/Prairie style was developed around the turn of the century by a group of Midwestern architects who drew their inspiration from the surrounding landscape. The spacious yet cozy Thompson draws from features from both Craftsman/Prairie and Farmhouse styles for its all-American appeal. The eye-catching exterior includes a distinctive side entrance and stone accents as well as an abundance of windows for both outdoor views and interior rooms bathed in natural light.
The floor plan is equally creative. The large floor porch entrance leads into a spacious 2,400-square-foot main floor plan, including a living room with an unusual corner fireplace. Designed for both ease and elegance, it also features a sunroom that takes full advantage of the nearby outdoors, an adjacent private study/retreat and an open plan kitchen and dining area with a handy walk-in pantry filled with convenient storage. Not far away is the private master suite with its own large bathroom and closet, a laundry area and a 800-square-foot, three-car garage. At night, relax in the 1,000-square foot lower level family room or exercise space. When the day is done, head upstairs to the 1,300 square foot upper level, where three cozy bedrooms await, each with its own private bath.
Photographer: Ashley Avila Photography
Builder: Bouwkamp Builders
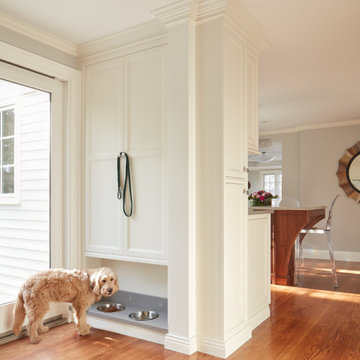
This cleverly located and designed pet center includes built-in dog bowls set at the ideal height into a slab of Caesarstone for easy cleaning. Shallow storage for pet needs located above. Photo by Jared Kuzia.
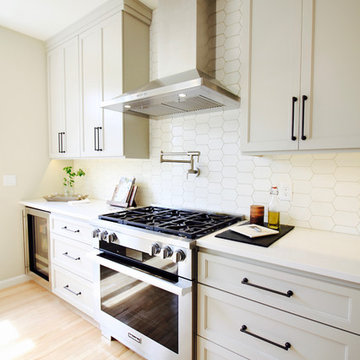
Источник вдохновения для домашнего уюта: большая угловая кухня в стиле неоклассика (современная классика) с обеденным столом, с полувстраиваемой мойкой (с передним бортиком), фасадами в стиле шейкер, серыми фасадами, столешницей из кварцевого агломерата, белым фартуком, фартуком из керамогранитной плитки, техникой из нержавеющей стали, светлым паркетным полом и островом
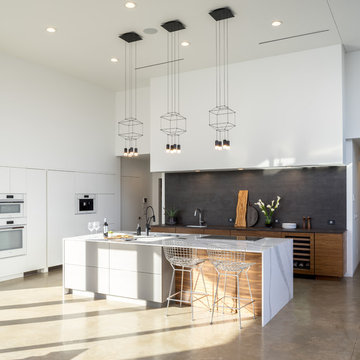
This markedly modern, yet warm and inviting abode in the Oklahoma countryside boasts some of our favorite kitchen items all in one place. Miele appliances (oven, steam, coffee maker, paneled refrigerator, freezer, and "knock to open" dishwasher), induction cooking on an island, a highly functional Galley Workstation and the latest technology in cabinetry and countertop finishes to last a lifetime. Grain matched natural walnut and matte nanotech touch-to-open white and grey cabinets provide a natural color palette that allows the interior of this home to blend beautifully with the prairie and pastures seen through the large commercial windows on both sides of this kitchen & living great room. Cambria quartz countertops in Brittanica formed with a waterfall edge give a natural random pattern against the square lines of the rest of the kitchen. David Cobb photography
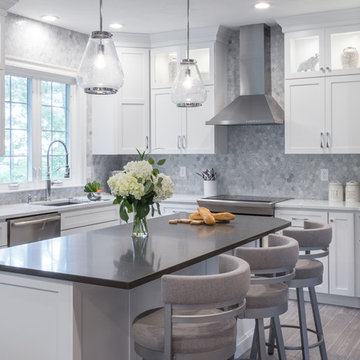
The goal of this renovation project located in Southeastern Massachusetts was to create a bright, open kitchen with space for entertaining family and friends. This was achieved by using grays and whites with an open floor plan. The cabinets are from Fieldstone Cabinetry in the Bristol door style in a white tinted varnish. The perimeter countertops are Pental Quartz-Evenza and the island countertop is Caesar Stone-Pietra Gray. The backsplash is a 2" Cararra marble hexagon mosaic.
Kyle J Caldwell
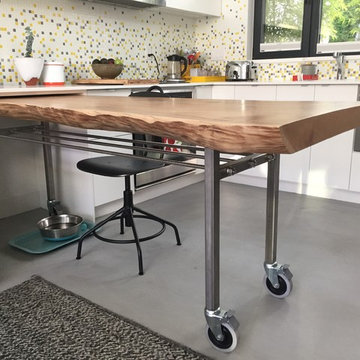
Custom live edge cedar table / countertop.
Идея дизайна: большая угловая кухня с обеденным столом, одинарной мойкой, плоскими фасадами, белыми фасадами, столешницей из кварцевого агломерата, разноцветным фартуком, фартуком из плитки мозаики, техникой из нержавеющей стали, бетонным полом, островом, серым полом и белой столешницей
Идея дизайна: большая угловая кухня с обеденным столом, одинарной мойкой, плоскими фасадами, белыми фасадами, столешницей из кварцевого агломерата, разноцветным фартуком, фартуком из плитки мозаики, техникой из нержавеющей стали, бетонным полом, островом, серым полом и белой столешницей
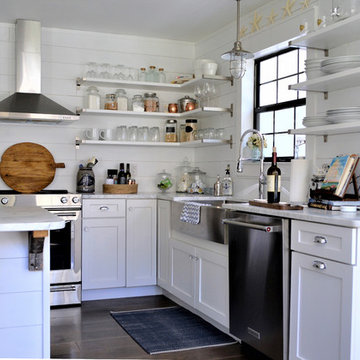
We transformed an outdated, lack luster beach house on Fripp Island into a coastal retreat complete with southern charm and bright personality. The main living space was opened up to allow for a charming kitchen with open shelving, white painted ship lap, a large inviting island and sleek stainless steel appliances. Nautical details are woven throughout adding to the charisma and simplistic beauty of this coastal home. New dark hardwood floors contrast with the soft white walls and cabinetry, while also coordinating with the dark window sashes and mullions. The new open plan allows an abundance of natural light to wash through the interior space with ease. Tropical vegetation form beautiful views and welcome visitors like an old friend to the grand front stairway. The play between dark and light continues on the exterior with crisp contrast balanced by soft hues and warm stains. What was once nothing more than a shelter, is now a retreat worthy of the paradise that envelops it.

Split Level 1970 home of a young and active family of four. The main public spaces in this home were remodeled to create a fresh, clean look.
The Jack + Mare demo'd the kitchen and dining room down to studs and removed the wall between the kitchen/dining and living room to create an open concept space with a clean and fresh new kitchen and dining with ample storage. Now the family can all be together and enjoy one another's company even if mom or dad is busy in the kitchen prepping the next meal.
The custom white cabinets and the blue accent island (and walls) really give a nice clean and fun feel to the space. The island has a gorgeous local solid slab of wood on top. A local artisan salvaged and milled up the big leaf maple for this project. In fact, the tree was from the University of Portland's campus located right where the client once rode the bus to school when she was a child. So it's an extra special custom piece! (fun fact: there is a bullet lodged in the wood that is visible...we estimate it was shot into the tree 30-35 years ago!)
The 'public' spaces were given a brand new waterproof luxury vinyl wide plank tile. With 2 young daughters, a large golden retriever and elderly cat, the durable floor was a must.
project scope at quick glance:
- demo'd and rebuild kitchen and dining room.
- removed wall separating kitchen/dining and living room
- removed carpet and installed new flooring in public spaces
- removed stair carpet and gave fresh black and white paint
- painted all public spaces
- new hallway doorknob harware
- all new LED lighting (kitchen, dining, living room and hallway)
Jason Quigley Photography
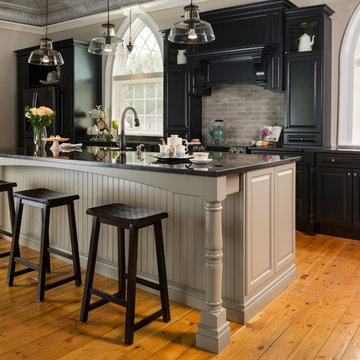
Adrian Ozimek
Идея дизайна: большая угловая кухня-гостиная в классическом стиле с фасадами с выступающей филенкой, черными фасадами, серым фартуком, техникой из нержавеющей стали, паркетным полом среднего тона, островом, с полувстраиваемой мойкой (с передним бортиком), столешницей из кварцевого агломерата, фартуком из плитки кабанчик и бежевым полом
Идея дизайна: большая угловая кухня-гостиная в классическом стиле с фасадами с выступающей филенкой, черными фасадами, серым фартуком, техникой из нержавеющей стали, паркетным полом среднего тона, островом, с полувстраиваемой мойкой (с передним бортиком), столешницей из кварцевого агломерата, фартуком из плитки кабанчик и бежевым полом
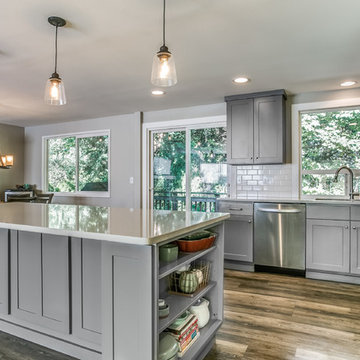
Typical Kirkland split level home which had a small walled off kitchen. We blew out the walls, removed the drop ceiling with the proverbial florescent light, covered with plastic panels, added new Luxury Vinyl Tile floor, new cabinets, counter tops, back splash, lighting and paint. This opened up the space and created a great room affect
Shoot-2-sell was our photographer and he was great.
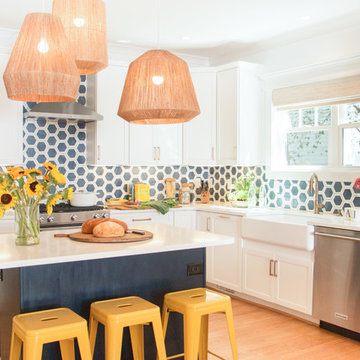
На фото: угловая кухня-гостиная среднего размера в стиле ретро с с полувстраиваемой мойкой (с передним бортиком), фасадами в стиле шейкер, белыми фасадами, столешницей из кварцевого агломерата, разноцветным фартуком, фартуком из цементной плитки, светлым паркетным полом, островом, коричневым полом и техникой из нержавеющей стали
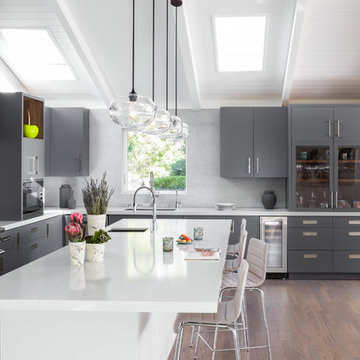
A partial remodel of a Marin ranch home, this residence was designed to highlight the incredible views outside its walls. The husband, an avid chef, requested the kitchen be a joyful space that supported his love of cooking. High ceilings, an open floor plan, and new hardware create a warm, comfortable atmosphere. With the concept that “less is more,” we focused on the orientation of each room and the introduction of clean-lined furnishings to highlight the view rather than the decor, while statement lighting, pillows, and textures added a punch to each space.
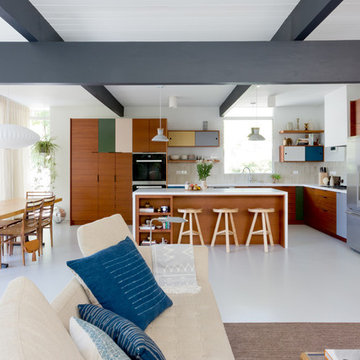
Amy Bartlam
Источник вдохновения для домашнего уюта: угловая кухня-гостиная среднего размера в стиле ретро с плоскими фасадами, фасадами цвета дерева среднего тона, столешницей из кварцевого агломерата и островом
Источник вдохновения для домашнего уюта: угловая кухня-гостиная среднего размера в стиле ретро с плоскими фасадами, фасадами цвета дерева среднего тона, столешницей из кварцевого агломерата и островом
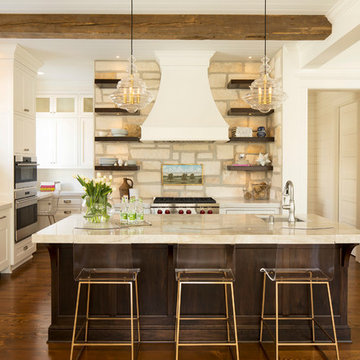
Redefined Rustic Kitchen Design
Troy Theis Photography
На фото: угловая кухня-гостиная среднего размера в стиле рустика с с полувстраиваемой мойкой (с передним бортиком), фасадами с утопленной филенкой, белыми фасадами, столешницей из кварцевого агломерата, бежевым фартуком, фартуком из известняка, техникой под мебельный фасад, паркетным полом среднего тона и островом
На фото: угловая кухня-гостиная среднего размера в стиле рустика с с полувстраиваемой мойкой (с передним бортиком), фасадами с утопленной филенкой, белыми фасадами, столешницей из кварцевого агломерата, бежевым фартуком, фартуком из известняка, техникой под мебельный фасад, паркетным полом среднего тона и островом
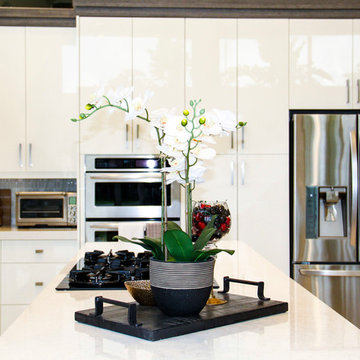
White Gloss Kitchen Cabinets.
Kitchen Remodeling - Italian Design.
Complete Kitchen Design.
We manufacture Custom Kitchen Cabinets.
www.lunardidecor.com
Call us to schedule an appointment today!
Free in-Home Consultation.
Boca Raton, FL.
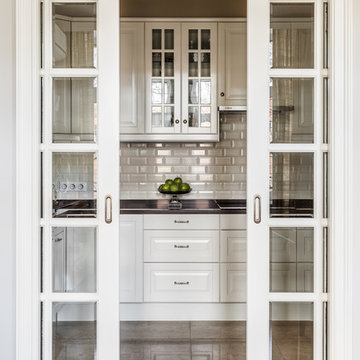
Дизайнер - Оксана Бутман,
Архитектор - Наталья Анахина,
Фотограф - Красюк Сергей
На фото: маленькая отдельная, угловая кухня в классическом стиле с фасадами с выступающей филенкой, белыми фасадами, столешницей из кварцевого агломерата, фартуком из керамической плитки, полом из керамогранита, белым фартуком и бежевым полом без острова для на участке и в саду
На фото: маленькая отдельная, угловая кухня в классическом стиле с фасадами с выступающей филенкой, белыми фасадами, столешницей из кварцевого агломерата, фартуком из керамической плитки, полом из керамогранита, белым фартуком и бежевым полом без острова для на участке и в саду

Christine Hill Photography.
Timber accents give warmth to this modern, monochrome kitchen, and plenty of storage means no mess! Dall Designer Homes work closely with Kitchens R Us to create a dream kitchen for these homeowners.
Угловая кухня с столешницей из кварцевого агломерата – фото дизайна интерьера
11