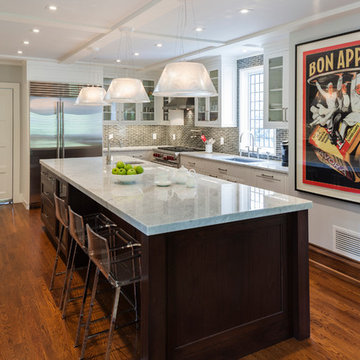Угловая кухня с стеклянными фасадами – фото дизайна интерьера
Сортировать:
Бюджет
Сортировать:Популярное за сегодня
161 - 180 из 6 509 фото
1 из 3
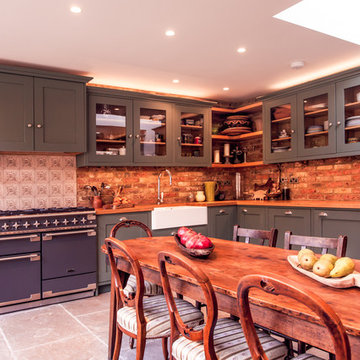
Источник вдохновения для домашнего уюта: отдельная, угловая кухня среднего размера в стиле кантри с с полувстраиваемой мойкой (с передним бортиком), стеклянными фасадами, серыми фасадами и цветной техникой без острова
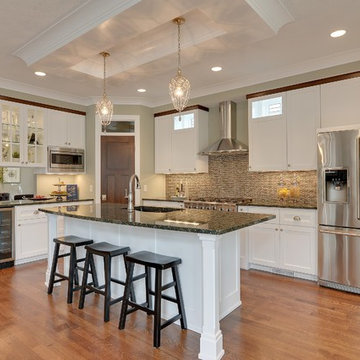
SpaceCrafting Real Estate Photography
На фото: большая угловая кухня-гостиная в стиле неоклассика (современная классика) с с полувстраиваемой мойкой (с передним бортиком), стеклянными фасадами, белыми фасадами, столешницей из кварцита, серым фартуком, фартуком из стеклянной плитки, техникой из нержавеющей стали, паркетным полом среднего тона и островом
На фото: большая угловая кухня-гостиная в стиле неоклассика (современная классика) с с полувстраиваемой мойкой (с передним бортиком), стеклянными фасадами, белыми фасадами, столешницей из кварцита, серым фартуком, фартуком из стеклянной плитки, техникой из нержавеющей стали, паркетным полом среднего тона и островом
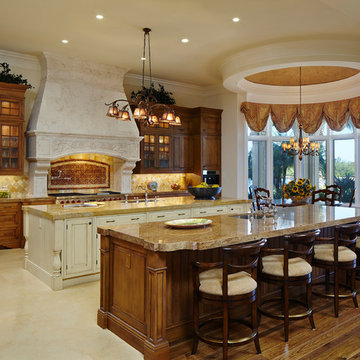
Brantley Photography
Пример оригинального дизайна: угловая кухня в средиземноморском стиле с стеклянными фасадами
Пример оригинального дизайна: угловая кухня в средиземноморском стиле с стеклянными фасадами
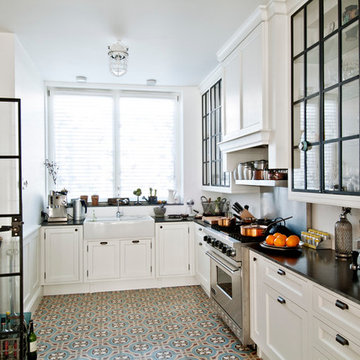
Photo: Sara Niedzwiecka
Пример оригинального дизайна: отдельная, угловая кухня в современном стиле с с полувстраиваемой мойкой (с передним бортиком), стеклянными фасадами, белыми фасадами, техникой из нержавеющей стали и столешницей из талькохлорита
Пример оригинального дизайна: отдельная, угловая кухня в современном стиле с с полувстраиваемой мойкой (с передним бортиком), стеклянными фасадами, белыми фасадами, техникой из нержавеющей стали и столешницей из талькохлорита
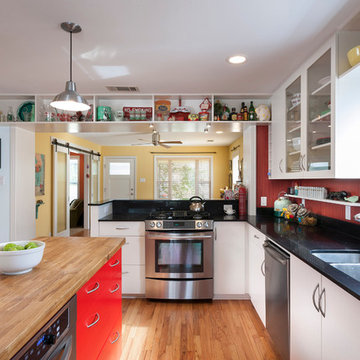
Kitchen view with butcher block island in the foreground, living room beyond.
Photo by Whit Preston.
Источник вдохновения для домашнего уюта: большая угловая кухня в стиле неоклассика (современная классика) с двойной мойкой, стеклянными фасадами, белыми фасадами, техникой из нержавеющей стали, столешницей из кварцевого агломерата, обеденным столом, красным фартуком, светлым паркетным полом и двумя и более островами
Источник вдохновения для домашнего уюта: большая угловая кухня в стиле неоклассика (современная классика) с двойной мойкой, стеклянными фасадами, белыми фасадами, техникой из нержавеющей стали, столешницей из кварцевого агломерата, обеденным столом, красным фартуком, светлым паркетным полом и двумя и более островами
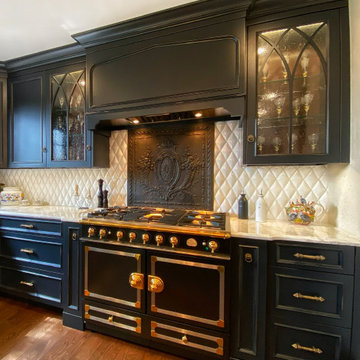
Пример оригинального дизайна: большая угловая кухня в классическом стиле с обеденным столом, с полувстраиваемой мойкой (с передним бортиком), стеклянными фасадами, черными фасадами, деревянной столешницей, белым фартуком, фартуком из керамической плитки, черной техникой, темным паркетным полом, островом, коричневым полом и коричневой столешницей

This Coventry based home wanted to give the rear of their property a much-needed makeover and our architects were more than happy to help out! We worked closely with the homeowners to create a space that is perfect for entertaining and offers plenty of country style design touches both of them were keen to bring on board.
When devising the rear extension, our team kept things simple. Opting for a classic square element, our team designed the project to sit within the property’s permitted development rights. This meant instead of a full planning application, the home merely had to secure a lawful development certificate. This help saves time, money, and spared the homeowners from any unwanted planning headaches.
For the space itself, we wanted to create somewhere bright, airy, and with plenty of connection to the garden. To achieve this, we added a set of large bi-fold doors onto the rear wall. Ideal for pulling open in summer, and provides an effortless transition between kitchen and picnic area. We then maximised the natural light by including a set of skylights above. These simple additions ensure that even on the darkest days, the home can still enjoy the benefits of some much-needed sunlight.
You can also see that the homeowners have done a wonderful job of combining the modern and traditional in their selection of fittings. That rustic wooden beam is a simple touch that immediately invokes that countryside cottage charm, while the slate wall gives a stylish modern touch to the dining area. The owners have threaded the two contrasting materials together with their choice of cream fittings and black countertops. The result is a homely abode you just can’t resist spending time in.
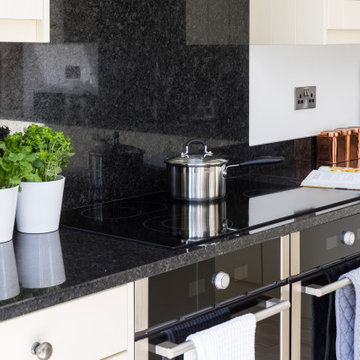
This Coventry based home wanted to give the rear of their property a much-needed makeover and our architects were more than happy to help out! We worked closely with the homeowners to create a space that is perfect for entertaining and offers plenty of country style design touches both of them were keen to bring on board.
When devising the rear extension, our team kept things simple. Opting for a classic square element, our team designed the project to sit within the property’s permitted development rights. This meant instead of a full planning application, the home merely had to secure a lawful development certificate. This help saves time, money, and spared the homeowners from any unwanted planning headaches.
For the space itself, we wanted to create somewhere bright, airy, and with plenty of connection to the garden. To achieve this, we added a set of large bi-fold doors onto the rear wall. Ideal for pulling open in summer, and provides an effortless transition between kitchen and picnic area. We then maximised the natural light by including a set of skylights above. These simple additions ensure that even on the darkest days, the home can still enjoy the benefits of some much-needed sunlight.
You can also see that the homeowners have done a wonderful job of combining the modern and traditional in their selection of fittings. That rustic wooden beam is a simple touch that immediately invokes that countryside cottage charm, while the slate wall gives a stylish modern touch to the dining area. The owners have threaded the two contrasting materials together with their choice of cream fittings and black countertops. The result is a homely abode you just can’t resist spending time in.
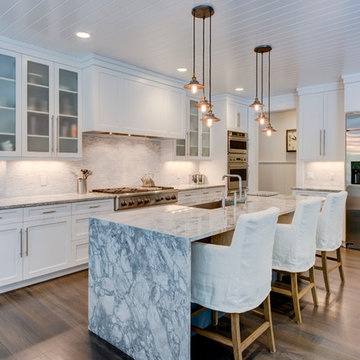
The kitchen, centrally located and equipped with top of the line appliances heighten anyone's cooking experience and invites many to dine at the cascading stone island. Hand crafted self closing cabinetry throughout.
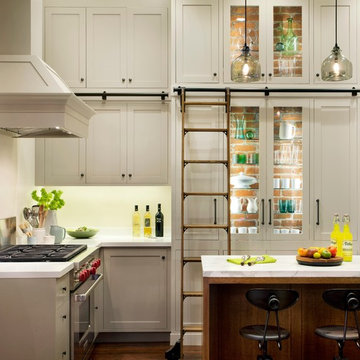
Свежая идея для дизайна: угловая кухня в стиле неоклассика (современная классика) с стеклянными фасадами, бежевыми фасадами, техникой из нержавеющей стали, паркетным полом среднего тона и островом - отличное фото интерьера
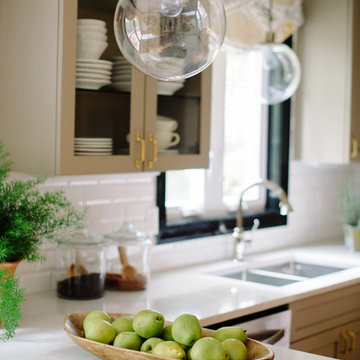
A crisp and neutral kitchen includes: mushroom gray shaker-style cabinets, Silestone in Lagoon counters, white beveled subway tile backsplash. Brass cabinet hardware mixes with polished nickel pendants and faucet, and stainless appliances to keep the look fresh.
Robert Radifera
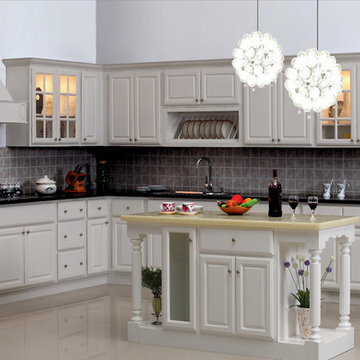
Идея дизайна: угловая кухня среднего размера в классическом стиле с обеденным столом, врезной мойкой, стеклянными фасадами, белыми фасадами, гранитной столешницей, серым фартуком, фартуком из керамогранитной плитки, техникой из нержавеющей стали, мраморным полом и островом
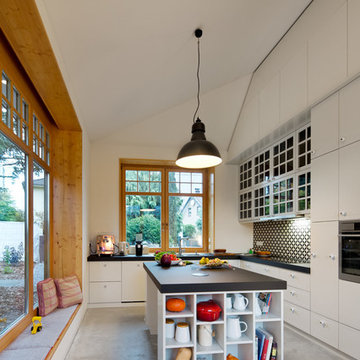
Foto: Werner Huthmacher
На фото: большая угловая, отдельная кухня в современном стиле с стеклянными фасадами, разноцветным фартуком, бетонным полом, островом, техникой под мебельный фасад, фартуком из керамической плитки, черно-белыми фасадами и окном
На фото: большая угловая, отдельная кухня в современном стиле с стеклянными фасадами, разноцветным фартуком, бетонным полом, островом, техникой под мебельный фасад, фартуком из керамической плитки, черно-белыми фасадами и окном
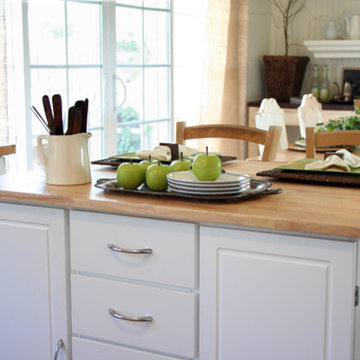
Completed on a small budget, this hard working kitchen refused to compromise on style. The upper and lower perimeter cabinets, sink and countertops are all from IKEA. The vintage schoolhouse pendant lights over the island were an eBay score, and the pendant over the sink is from Restoration Hardware. The BAKERY letters were made custom, and the vintage metal bar stools were an antique store find, as were many of the accessories used in this space. Oh, and in case you were wondering, that refrigerator was a DIY project compiled of nothing more than a circa 1970 fridge, beadboard, moulding, and some fencing hardware found at a local hardware store.
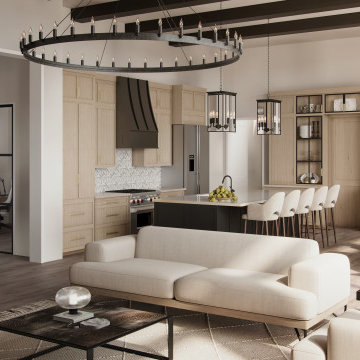
На фото: большая угловая кухня в стиле неоклассика (современная классика) с обеденным столом, одинарной мойкой, стеклянными фасадами, светлыми деревянными фасадами, столешницей из кварцевого агломерата, белым фартуком, фартуком из керамической плитки, техникой из нержавеющей стали, паркетным полом среднего тона, островом, коричневым полом, белой столешницей и балками на потолке
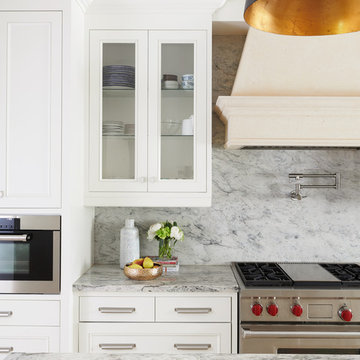
На фото: угловая кухня среднего размера в классическом стиле с обеденным столом, врезной мойкой, стеклянными фасадами, белыми фасадами, мраморной столешницей, серым фартуком, фартуком из каменной плиты, техникой из нержавеющей стали, светлым паркетным полом, островом, бежевым полом и серой столешницей
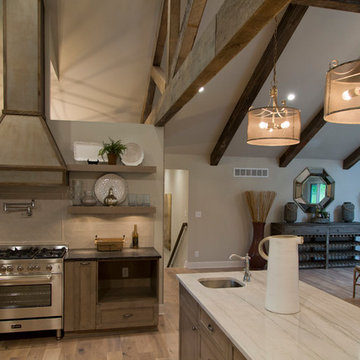
Nichole Kennelly Photography
Идея дизайна: большая угловая кухня-гостиная в стиле кантри с с полувстраиваемой мойкой (с передним бортиком), стеклянными фасадами, фасадами цвета дерева среднего тона, гранитной столешницей, бежевым фартуком, техникой из нержавеющей стали, паркетным полом среднего тона, островом и коричневым полом
Идея дизайна: большая угловая кухня-гостиная в стиле кантри с с полувстраиваемой мойкой (с передним бортиком), стеклянными фасадами, фасадами цвета дерева среднего тона, гранитной столешницей, бежевым фартуком, техникой из нержавеющей стали, паркетным полом среднего тона, островом и коричневым полом
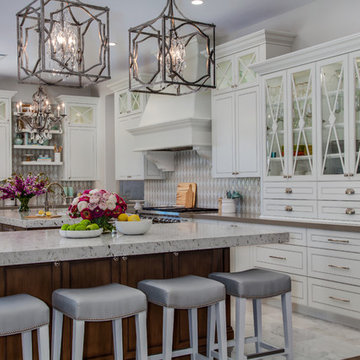
Indy Ferrufino
EIF Images
eifimages@gmail.com
Стильный дизайн: большая угловая кухня в стиле неоклассика (современная классика) с обеденным столом, накладной мойкой, стеклянными фасадами, белыми фасадами, гранитной столешницей, бежевым фартуком, фартуком из керамической плитки, техникой из нержавеющей стали, мраморным полом, двумя и более островами и белым полом - последний тренд
Стильный дизайн: большая угловая кухня в стиле неоклассика (современная классика) с обеденным столом, накладной мойкой, стеклянными фасадами, белыми фасадами, гранитной столешницей, бежевым фартуком, фартуком из керамической плитки, техникой из нержавеющей стали, мраморным полом, двумя и более островами и белым полом - последний тренд
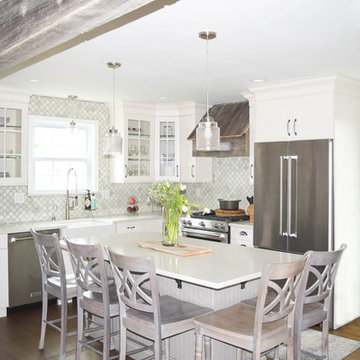
Ally Young
Источник вдохновения для домашнего уюта: угловая кухня среднего размера в стиле шебби-шик с обеденным столом, с полувстраиваемой мойкой (с передним бортиком), стеклянными фасадами, белыми фасадами, столешницей из кварцевого агломерата, серым фартуком, фартуком из каменной плитки, техникой из нержавеющей стали, темным паркетным полом и островом
Источник вдохновения для домашнего уюта: угловая кухня среднего размера в стиле шебби-шик с обеденным столом, с полувстраиваемой мойкой (с передним бортиком), стеклянными фасадами, белыми фасадами, столешницей из кварцевого агломерата, серым фартуком, фартуком из каменной плитки, техникой из нержавеющей стали, темным паркетным полом и островом
Угловая кухня с стеклянными фасадами – фото дизайна интерьера
9
