Угловая кухня с фасадами с утопленной филенкой – фото дизайна интерьера
Сортировать:
Бюджет
Сортировать:Популярное за сегодня
161 - 180 из 73 184 фото
1 из 3

A Modern Farmhouse set in a prairie setting exudes charm and simplicity. Wrap around porches and copious windows make outdoor/indoor living seamless while the interior finishings are extremely high on detail. In floor heating under porcelain tile in the entire lower level, Fond du Lac stone mimicking an original foundation wall and rough hewn wood finishes contrast with the sleek finishes of carrera marble in the master and top of the line appliances and soapstone counters of the kitchen. This home is a study in contrasts, while still providing a completely harmonious aura.

Photo © Wittefini
На фото: угловая, серо-белая, светлая кухня-гостиная среднего размера в классическом стиле с врезной мойкой, фасадами с утопленной филенкой, белыми фасадами, серым фартуком, фартуком из плитки кабанчик, островом, гранитной столешницей, техникой под мебельный фасад, паркетным полом среднего тона, бежевым полом и двухцветным гарнитуром
На фото: угловая, серо-белая, светлая кухня-гостиная среднего размера в классическом стиле с врезной мойкой, фасадами с утопленной филенкой, белыми фасадами, серым фартуком, фартуком из плитки кабанчик, островом, гранитной столешницей, техникой под мебельный фасад, паркетным полом среднего тона, бежевым полом и двухцветным гарнитуром

This kitchen remodel is an entertainers dream! The new open floor plan is surrounded by dark wall cabinets with a contrasting white island. Custom touches such as brass cabinet hardware, custom range hood, brass pendants, roman shades, and so much more!
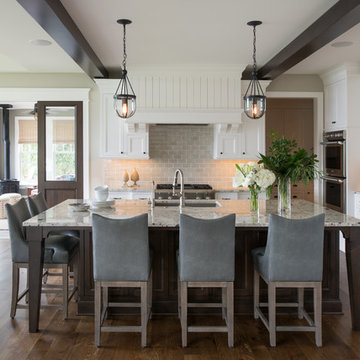
На фото: большая угловая кухня-гостиная в стиле неоклассика (современная классика) с фасадами с утопленной филенкой, белыми фасадами, серым фартуком, техникой из нержавеющей стали, темным паркетным полом, островом, двойной мойкой, гранитной столешницей, фартуком из керамической плитки и коричневым полом с
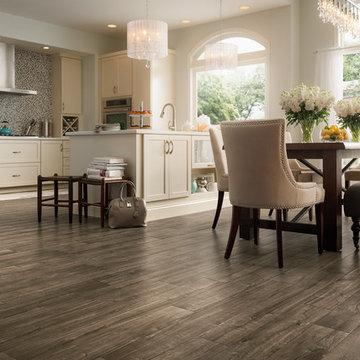
Стильный дизайн: угловая кухня-гостиная среднего размера в стиле неоклассика (современная классика) с врезной мойкой, фасадами с утопленной филенкой, белыми фасадами, столешницей из акрилового камня, серым фартуком, фартуком из плитки мозаики, темным паркетным полом и островом - последний тренд

Bernard Andre
На фото: большая угловая кухня в классическом стиле с белыми фасадами, темным паркетным полом, с полувстраиваемой мойкой (с передним бортиком), фасадами с утопленной филенкой, гранитной столешницей, белым фартуком, фартуком из плитки кабанчик, черной техникой, островом, кладовкой и коричневым полом с
На фото: большая угловая кухня в классическом стиле с белыми фасадами, темным паркетным полом, с полувстраиваемой мойкой (с передним бортиком), фасадами с утопленной филенкой, гранитной столешницей, белым фартуком, фартуком из плитки кабанчик, черной техникой, островом, кладовкой и коричневым полом с

Free ebook, Creating the Ideal Kitchen. DOWNLOAD NOW
Our clients and their three teenage kids had outgrown the footprint of their existing home and felt they needed some space to spread out. They came in with a couple of sets of drawings from different architects that were not quite what they were looking for, so we set out to really listen and try to provide a design that would meet their objectives given what the space could offer.
We started by agreeing that a bump out was the best way to go and then decided on the size and the floor plan locations of the mudroom, powder room and butler pantry which were all part of the project. We also planned for an eat-in banquette that is neatly tucked into the corner and surrounded by windows providing a lovely spot for daily meals.
The kitchen itself is L-shaped with the refrigerator and range along one wall, and the new sink along the exterior wall with a large window overlooking the backyard. A large island, with seating for five, houses a prep sink and microwave. A new opening space between the kitchen and dining room includes a butler pantry/bar in one section and a large kitchen pantry in the other. Through the door to the left of the main sink is access to the new mudroom and powder room and existing attached garage.
White inset cabinets, quartzite countertops, subway tile and nickel accents provide a traditional feel. The gray island is a needed contrast to the dark wood flooring. Last but not least, professional appliances provide the tools of the trade needed to make this one hardworking kitchen.
Designed by: Susan Klimala, CKD, CBD
Photography by: Mike Kaskel
For more information on kitchen and bath design ideas go to: www.kitchenstudio-ge.com

Свежая идея для дизайна: большая угловая кухня в современном стиле с обеденным столом, врезной мойкой, фасадами с утопленной филенкой, белыми фасадами, мраморной столешницей, серым фартуком, фартуком из удлиненной плитки, техникой из нержавеющей стали, светлым паркетным полом и двумя и более островами - отличное фото интерьера
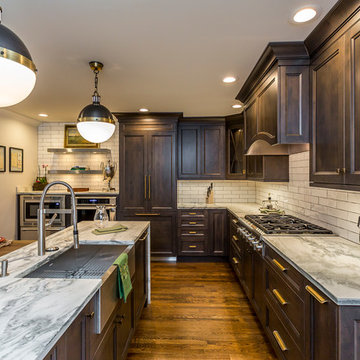
Идея дизайна: угловая кухня в классическом стиле с с полувстраиваемой мойкой (с передним бортиком), фасадами с утопленной филенкой, темными деревянными фасадами, белым фартуком, фартуком из плитки кабанчик, паркетным полом среднего тона и островом
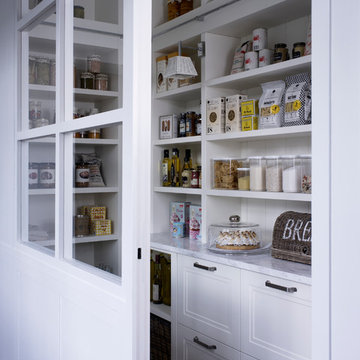
Источник вдохновения для домашнего уюта: маленькая угловая кухня в скандинавском стиле с врезной мойкой, белыми фасадами, мраморной столешницей, белым фартуком, фартуком из каменной плиты, белой техникой, светлым паркетным полом, островом, кладовкой и фасадами с утопленной филенкой для на участке и в саду
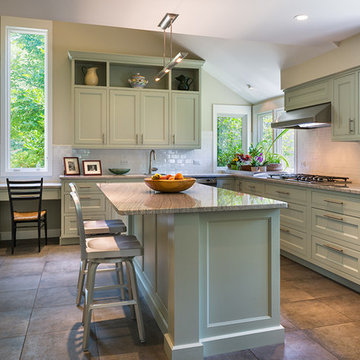
Tom Crane Photography
Источник вдохновения для домашнего уюта: угловая кухня среднего размера в стиле неоклассика (современная классика) с обеденным столом, врезной мойкой, фасадами с утопленной филенкой, зелеными фасадами, мраморной столешницей, белым фартуком, фартуком из плитки кабанчик, техникой из нержавеющей стали, полом из травертина, островом и коричневым полом
Источник вдохновения для домашнего уюта: угловая кухня среднего размера в стиле неоклассика (современная классика) с обеденным столом, врезной мойкой, фасадами с утопленной филенкой, зелеными фасадами, мраморной столешницей, белым фартуком, фартуком из плитки кабанчик, техникой из нержавеющей стали, полом из травертина, островом и коричневым полом

This whole house remodel included a kitchen & 3 baths for a young growing family.
They were going for a transitional style with a coastal twist. The kitchen was designed using Fieldstone Cabinetry with a light-colored perimeter and a darker island for contrast. The traditional farmhouse style sink is contrasted with a contemporary single control faucet in polished chrome.
Kyle J Caldwell Photography
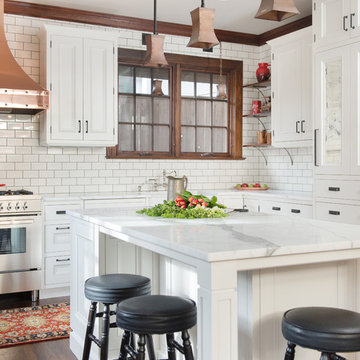
Свежая идея для дизайна: большая отдельная, угловая кухня в стиле неоклассика (современная классика) с с полувстраиваемой мойкой (с передним бортиком), фасадами с утопленной филенкой, белыми фасадами, мраморной столешницей, белым фартуком, фартуком из плитки кабанчик, техникой из нержавеющей стали, темным паркетным полом и островом - отличное фото интерьера
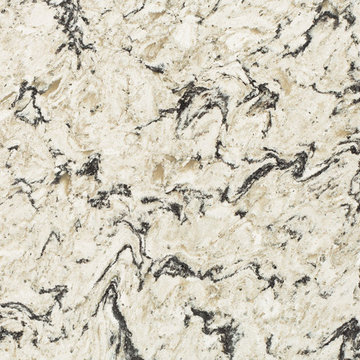
Photography by Sara Eastman Photography
Источник вдохновения для домашнего уюта: угловая кухня в стиле неоклассика (современная классика) с двойной мойкой, фасадами с утопленной филенкой, белыми фасадами, столешницей из кварцита, синим фартуком, фартуком из керамогранитной плитки, техникой из нержавеющей стали и островом
Источник вдохновения для домашнего уюта: угловая кухня в стиле неоклассика (современная классика) с двойной мойкой, фасадами с утопленной филенкой, белыми фасадами, столешницей из кварцита, синим фартуком, фартуком из керамогранитной плитки, техникой из нержавеющей стали и островом
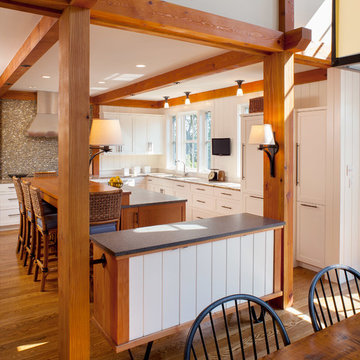
Robert Brewster Photography
На фото: угловая кухня среднего размера в стиле кантри с обеденным столом, фасадами с утопленной филенкой, белыми фасадами, столешницей из талькохлорита, техникой под мебельный фасад, паркетным полом среднего тона и островом с
На фото: угловая кухня среднего размера в стиле кантри с обеденным столом, фасадами с утопленной филенкой, белыми фасадами, столешницей из талькохлорита, техникой под мебельный фасад, паркетным полом среднего тона и островом с

This contemporary kitchen design is a dream come true, full of stylish, practical, and one-of-a-kind features. The large kitchen is part of a great room that includes a living area with built in display shelves for artwork. The kitchen features two separate islands, one for entertaining and one for casual dining and food preparation. A 5' Galley Workstation, pop up knife block, and specialized storage accessories complete one island, along with the fabric wrapped banquette and personalized stainless steel corner wrap designed by Woodmaster Kitchens. The second island includes seating and an undercounter refrigerator allowing guests easy access to beverages. Every detail of this kitchen including the waterfall countertop ends, lighting design, tile features, and hardware work together to create a kitchen design that is a masterpiece at the center of this home.
Steven Paul Whitsitt
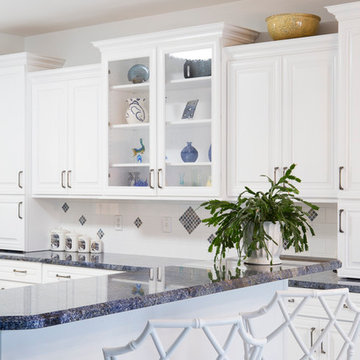
Beall + Thomas Photography
Свежая идея для дизайна: угловая кухня среднего размера в морском стиле с обеденным столом, фасадами с утопленной филенкой, белыми фасадами, гранитной столешницей, белым фартуком, фартуком из керамической плитки, полом из керамической плитки и островом - отличное фото интерьера
Свежая идея для дизайна: угловая кухня среднего размера в морском стиле с обеденным столом, фасадами с утопленной филенкой, белыми фасадами, гранитной столешницей, белым фартуком, фартуком из керамической плитки, полом из керамической плитки и островом - отличное фото интерьера
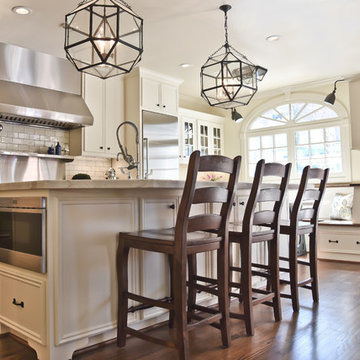
French Blue Photography
www.frenchbluephotography.com
На фото: большая отдельная, угловая кухня в классическом стиле с с полувстраиваемой мойкой (с передним бортиком), фасадами с утопленной филенкой, белыми фасадами, столешницей из кварцита, белым фартуком, фартуком из керамической плитки, техникой из нержавеющей стали, темным паркетным полом и островом
На фото: большая отдельная, угловая кухня в классическом стиле с с полувстраиваемой мойкой (с передним бортиком), фасадами с утопленной филенкой, белыми фасадами, столешницей из кварцита, белым фартуком, фартуком из керамической плитки, техникой из нержавеющей стали, темным паркетным полом и островом

A coffee bar and microwave are hidden behind doors that can tuck away.
Пример оригинального дизайна: большая угловая кухня с врезной мойкой, фасадами с утопленной филенкой, серыми фасадами, мраморной столешницей, серым фартуком, фартуком из керамической плитки, полом из керамогранита, островом и техникой из нержавеющей стали
Пример оригинального дизайна: большая угловая кухня с врезной мойкой, фасадами с утопленной филенкой, серыми фасадами, мраморной столешницей, серым фартуком, фартуком из керамической плитки, полом из керамогранита, островом и техникой из нержавеющей стали
Угловая кухня с фасадами с утопленной филенкой – фото дизайна интерьера
9
