Угловая кухня с бежевыми фасадами – фото дизайна интерьера
Сортировать:
Бюджет
Сортировать:Популярное за сегодня
81 - 100 из 15 161 фото
1 из 3

Angle Eye Photography
На фото: огромная угловая кухня в классическом стиле с с полувстраиваемой мойкой (с передним бортиком), фасадами с декоративным кантом, бежевыми фасадами, столешницей из талькохлорита, бежевым фартуком, техникой из нержавеющей стали, паркетным полом среднего тона, островом, коричневым полом и черной столешницей с
На фото: огромная угловая кухня в классическом стиле с с полувстраиваемой мойкой (с передним бортиком), фасадами с декоративным кантом, бежевыми фасадами, столешницей из талькохлорита, бежевым фартуком, техникой из нержавеющей стали, паркетным полом среднего тона, островом, коричневым полом и черной столешницей с

This Beautiful Country Farmhouse rests upon 5 acres among the most incredible large Oak Trees and Rolling Meadows in all of Asheville, North Carolina. Heart-beats relax to resting rates and warm, cozy feelings surplus when your eyes lay on this astounding masterpiece. The long paver driveway invites with meticulously landscaped grass, flowers and shrubs. Romantic Window Boxes accentuate high quality finishes of handsomely stained woodwork and trim with beautifully painted Hardy Wood Siding. Your gaze enhances as you saunter over an elegant walkway and approach the stately front-entry double doors. Warm welcomes and good times are happening inside this home with an enormous Open Concept Floor Plan. High Ceilings with a Large, Classic Brick Fireplace and stained Timber Beams and Columns adjoin the Stunning Kitchen with Gorgeous Cabinets, Leathered Finished Island and Luxurious Light Fixtures. There is an exquisite Butlers Pantry just off the kitchen with multiple shelving for crystal and dishware and the large windows provide natural light and views to enjoy. Another fireplace and sitting area are adjacent to the kitchen. The large Master Bath boasts His & Hers Marble Vanity's and connects to the spacious Master Closet with built-in seating and an island to accommodate attire. Upstairs are three guest bedrooms with views overlooking the country side. Quiet bliss awaits in this loving nest amiss the sweet hills of North Carolina.
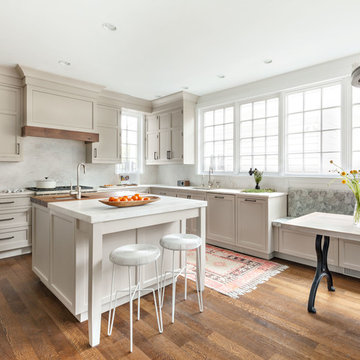
На фото: угловая кухня среднего размера в классическом стиле с врезной мойкой, темным паркетным полом, коричневым полом, белой столешницей, обеденным столом, островом, фасадами в стиле шейкер, бежевыми фасадами, белым фартуком, фартуком из каменной плиты и техникой под мебельный фасад с

Tall larder and storage unit that also houses the integrated fridge and freezer.
На фото: маленькая угловая кухня в стиле неоклассика (современная классика) с обеденным столом, одинарной мойкой, плоскими фасадами, бежевыми фасадами, гранитной столешницей, зеленым фартуком, фартуком из керамической плитки, техникой из нержавеющей стали, светлым паркетным полом, коричневым полом и черной столешницей без острова для на участке и в саду
На фото: маленькая угловая кухня в стиле неоклассика (современная классика) с обеденным столом, одинарной мойкой, плоскими фасадами, бежевыми фасадами, гранитной столешницей, зеленым фартуком, фартуком из керамической плитки, техникой из нержавеющей стали, светлым паркетным полом, коричневым полом и черной столешницей без острова для на участке и в саду
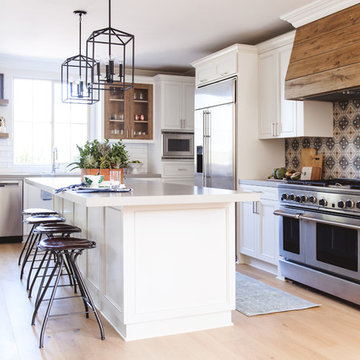
Savvy interiors
Стильный дизайн: угловая кухня в стиле кантри с фасадами с утопленной филенкой, бежевыми фасадами, белым фартуком, фартуком из плитки кабанчик, техникой из нержавеющей стали, светлым паркетным полом и островом - последний тренд
Стильный дизайн: угловая кухня в стиле кантри с фасадами с утопленной филенкой, бежевыми фасадами, белым фартуком, фартуком из плитки кабанчик, техникой из нержавеющей стали, светлым паркетным полом и островом - последний тренд

Anastasia Alkema Photography
Свежая идея для дизайна: большая угловая кухня-гостиная в современном стиле с коричневым полом, врезной мойкой, плоскими фасадами, бежевыми фасадами, коричневым фартуком, фартуком из дерева, техникой из нержавеющей стали, темным паркетным полом, островом, столешницей из акрилового камня и белой столешницей - отличное фото интерьера
Свежая идея для дизайна: большая угловая кухня-гостиная в современном стиле с коричневым полом, врезной мойкой, плоскими фасадами, бежевыми фасадами, коричневым фартуком, фартуком из дерева, техникой из нержавеющей стали, темным паркетным полом, островом, столешницей из акрилового камня и белой столешницей - отличное фото интерьера

Countertop Wood: Wenge
Construction Style: End Grain
Countertop Thickness: 2-1/2"
Size: 25 1/2" x 39 1/2"
Countertop Edge Profile: 1/8” Roundover on top horizontal edges, bottom horizontal edges, and vertical corners
Wood Countertop Finish: Grothouse Original Oil™
Wood Stain: Natural Wood – No Stain
Designer: Kate Connolly of Homestead Kitchens
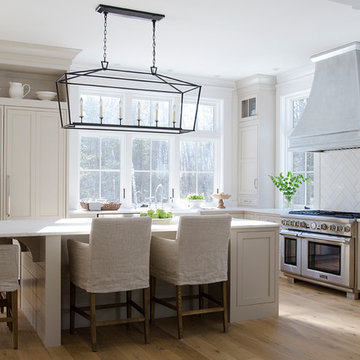
Architecture - Kevin Browne Architecture
Photography - James R. Salomon
Стильный дизайн: угловая кухня в стиле неоклассика (современная классика) с обеденным столом, с полувстраиваемой мойкой (с передним бортиком), фасадами с декоративным кантом, бежевыми фасадами, мраморной столешницей, белым фартуком, фартуком из мрамора, техникой из нержавеющей стали, паркетным полом среднего тона, островом, коричневым полом и белой столешницей - последний тренд
Стильный дизайн: угловая кухня в стиле неоклассика (современная классика) с обеденным столом, с полувстраиваемой мойкой (с передним бортиком), фасадами с декоративным кантом, бежевыми фасадами, мраморной столешницей, белым фартуком, фартуком из мрамора, техникой из нержавеющей стали, паркетным полом среднего тона, островом, коричневым полом и белой столешницей - последний тренд
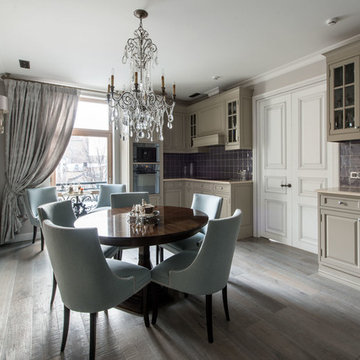
Свежая идея для дизайна: угловая кухня в классическом стиле с обеденным столом, фасадами с выступающей филенкой, бежевыми фасадами, коричневым фартуком и светлым паркетным полом без острова - отличное фото интерьера

This was a new construction project photographed for Jim Clopton of McGuire Real Estate. Construction is by Lou Vierra of Vierra Fine Homes ( http://www.vierrafinehomes.com).
Photography by peterlyonsphoto.com
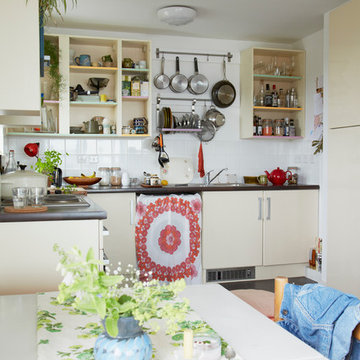
Quick kitchen update - remove doors on upper cupboards to create an open shelving look. Customise further with strips of colourful Washi tape along shelf edges. As featured in the book Home for Now by Joanna Thornhill (Cico Books, 2014). Photography: Emma Mitchell
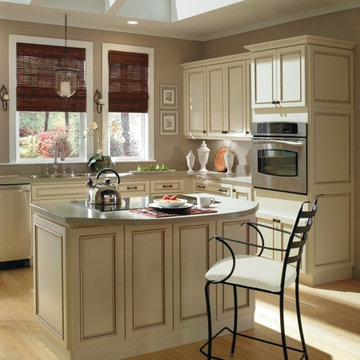
Свежая идея для дизайна: угловая кухня среднего размера в классическом стиле с обеденным столом, бежевыми фасадами, техникой из нержавеющей стали и светлым паркетным полом - отличное фото интерьера
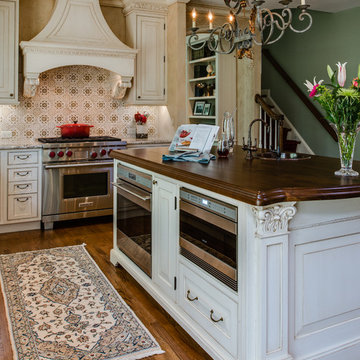
Michael Gullon, Phoenix Photographic
Стильный дизайн: угловая кухня в классическом стиле с обеденным столом, фасадами с декоративным кантом, бежевыми фасадами, гранитной столешницей, разноцветным фартуком, фартуком из керамической плитки и техникой из нержавеющей стали - последний тренд
Стильный дизайн: угловая кухня в классическом стиле с обеденным столом, фасадами с декоративным кантом, бежевыми фасадами, гранитной столешницей, разноцветным фартуком, фартуком из керамической плитки и техникой из нержавеющей стали - последний тренд
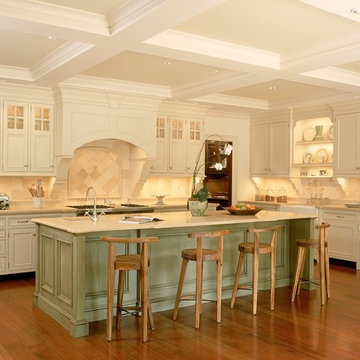
Пример оригинального дизайна: угловая кухня в классическом стиле с с полувстраиваемой мойкой (с передним бортиком), фасадами с утопленной филенкой, бежевыми фасадами, бежевым фартуком и двухцветным гарнитуром
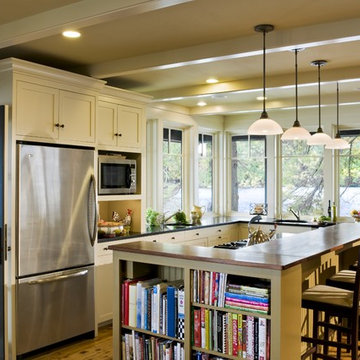
Стильный дизайн: угловая кухня в стиле рустика с фасадами в стиле шейкер, техникой из нержавеющей стали, деревянной столешницей, бежевыми фасадами и барной стойкой - последний тренд
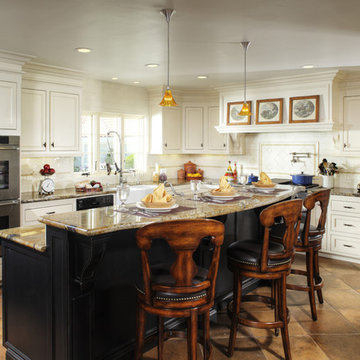
Пример оригинального дизайна: угловая кухня в классическом стиле с фасадами с утопленной филенкой, бежевыми фасадами, бежевым фартуком, техникой из нержавеющей стали и барной стойкой

На фото: угловая кухня среднего размера в стиле неоклассика (современная классика) с обеденным столом, врезной мойкой, плоскими фасадами, бежевыми фасадами, столешницей из кварцевого агломерата, бежевым фартуком, фартуком из керамической плитки, техникой из нержавеющей стали, темным паркетным полом, островом, коричневым полом и белой столешницей

Written by Mary Kate Hogan for Westchester Home Magazine.
"The Goal: The family that cooks together has the most fun — especially when their kitchen is equipped with four ovens and tons of workspace. After a first-floor renovation of a home for a couple with four grown children, the new kitchen features high-tech appliances purchased through Royal Green and a custom island with a connected table to seat family, friends, and cooking spectators. An old dining room was eliminated, and the whole area was transformed into one open, L-shaped space with a bar and family room.
“They wanted to expand the kitchen and have more of an entertaining room for their family gatherings,” says designer Danielle Florie. She designed the kitchen so that two or three people can work at the same time, with a full sink in the island that’s big enough for cleaning vegetables or washing pots and pans.
Key Features:
Well-Stocked Bar: The bar area adjacent to the kitchen doubles as a coffee center. Topped with a leathered brown marble, the bar houses the coffee maker as well as a wine refrigerator, beverage fridge, and built-in ice maker. Upholstered swivel chairs encourage people to gather and stay awhile.
Finishing Touches: Counters around the kitchen and the island are covered with a Cambria quartz that has the light, airy look the homeowners wanted and resists stains and scratches. A geometric marble tile backsplash is an eye-catching decorative element.
Into the Wood: The larger table in the kitchen was handmade for the family and matches the island base. On the floor, wood planks with a warm gray tone run diagonally for added interest."
Bilotta Designer: Danielle Florie
Photographer: Phillip Ennis

Идея дизайна: маленькая угловая кухня-гостиная в средиземноморском стиле с с полувстраиваемой мойкой (с передним бортиком), плоскими фасадами, бежевыми фасадами, мраморной столешницей, белым фартуком, фартуком из керамогранитной плитки, белой техникой, полом из терракотовой плитки, оранжевым полом и белой столешницей без острова для на участке и в саду

Wow, have you seen this stunning transitional/contemporary kitchen remodel? It's simply beautiful! From a drab and mediocre space, we've transformed it into a jaw-dropping masterpiece. And it's not just a pretty face - this medium sized kitchen has been intelligently designed with updated organization features that make it a pleasure to cook and entertain in. The light stain on maple is the cherry on top, ensuring that this kitchen will still look fabulous years from now.
Угловая кухня с бежевыми фасадами – фото дизайна интерьера
5