Угловая деревянная лестница – фото дизайна интерьера
Сортировать:
Бюджет
Сортировать:Популярное за сегодня
101 - 120 из 7 686 фото
1 из 3

Пример оригинального дизайна: большая угловая деревянная лестница в стиле кантри с деревянными ступенями, деревянными перилами и панелями на части стены
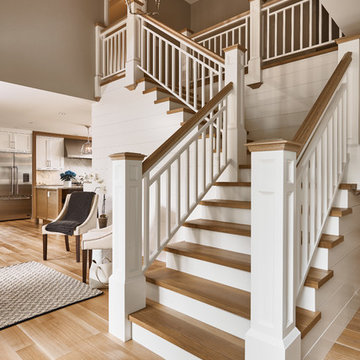
Идея дизайна: угловая деревянная лестница в стиле неоклассика (современная классика) с деревянными ступенями и деревянными перилами
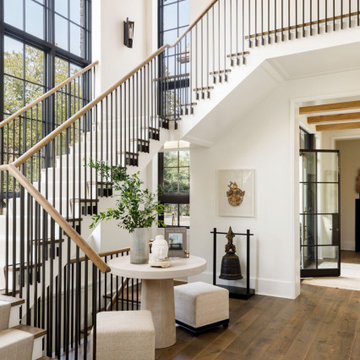
На фото: большая угловая деревянная лестница в классическом стиле с деревянными ступенями и металлическими перилами с

Пример оригинального дизайна: маленькая угловая деревянная лестница в современном стиле с деревянными ступенями и деревянными перилами для на участке и в саду
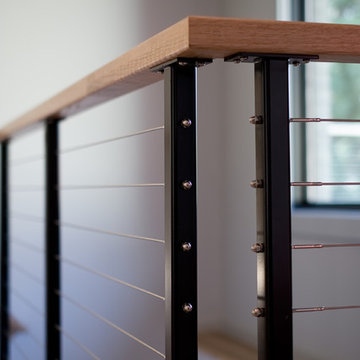
Ship Railing Detail. Photo by William Rossoto, Rossoto Art LLC
Свежая идея для дизайна: угловая деревянная лестница среднего размера в стиле модернизм с деревянными ступенями и перилами из тросов - отличное фото интерьера
Свежая идея для дизайна: угловая деревянная лестница среднего размера в стиле модернизм с деревянными ступенями и перилами из тросов - отличное фото интерьера
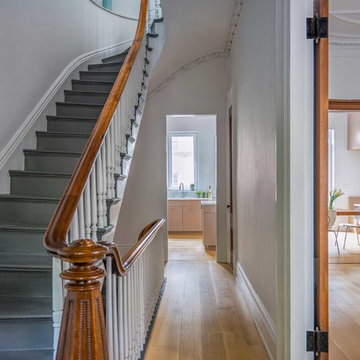
This renovated brick rowhome in Boston’s South End offers a modern aesthetic within a historic structure, creative use of space, exceptional thermal comfort, a reduced carbon footprint, and a passive stream of income.
DESIGN PRIORITIES. The goals for the project were clear - design the primary unit to accommodate the family’s modern lifestyle, rework the layout to create a desirable rental unit, improve thermal comfort and introduce a modern aesthetic. We designed the street-level entry as a shared entrance for both the primary and rental unit. The family uses it as their everyday entrance - we planned for bike storage and an open mudroom with bench and shoe storage to facilitate the change from shoes to slippers or bare feet as they enter their home. On the main level, we expanded the kitchen into the dining room to create an eat-in space with generous counter space and storage, as well as a comfortable connection to the living space. The second floor serves as master suite for the couple - a bedroom with a walk-in-closet and ensuite bathroom, and an adjacent study, with refinished original pumpkin pine floors. The upper floor, aside from a guest bedroom, is the child's domain with interconnected spaces for sleeping, work and play. In the play space, which can be separated from the work space with new translucent sliding doors, we incorporated recreational features inspired by adventurous and competitive television shows, at their son’s request.
MODERN MEETS TRADITIONAL. We left the historic front facade of the building largely unchanged - the security bars were removed from the windows and the single pane windows were replaced with higher performing historic replicas. We designed the interior and rear facade with a vision of warm modernism, weaving in the notable period features. Each element was either restored or reinterpreted to blend with the modern aesthetic. The detailed ceiling in the living space, for example, has a new matte monochromatic finish, and the wood stairs are covered in a dark grey floor paint, whereas the mahogany doors were simply refinished. New wide plank wood flooring with a neutral finish, floor-to-ceiling casework, and bold splashes of color in wall paint and tile, and oversized high-performance windows (on the rear facade) round out the modern aesthetic.
RENTAL INCOME. The existing rowhome was zoned for a 2-family dwelling but included an undesirable, single-floor studio apartment at the garden level with low ceiling heights and questionable emergency egress. In order to increase the quality and quantity of space in the rental unit, we reimagined it as a two-floor, 1 or 2 bedroom, 2 bathroom apartment with a modern aesthetic, increased ceiling height on the lowest level and provided an in-unit washer/dryer. The apartment was listed with Jackie O'Connor Real Estate and rented immediately, providing the owners with a source of passive income.
ENCLOSURE WITH BENEFITS. The homeowners sought a minimal carbon footprint, enabled by their urban location and lifestyle decisions, paired with the benefits of a high-performance home. The extent of the renovation allowed us to implement a deep energy retrofit (DER) to address air tightness, insulation, and high-performance windows. The historic front facade is insulated from the interior, while the rear facade is insulated on the exterior. Together with these building enclosure improvements, we designed an HVAC system comprised of continuous fresh air ventilation, and an efficient, all-electric heating and cooling system to decouple the house from natural gas. This strategy provides optimal thermal comfort and indoor air quality, improved acoustic isolation from street noise and neighbors, as well as a further reduced carbon footprint. We also took measures to prepare the roof for future solar panels, for when the South End neighborhood’s aging electrical infrastructure is upgraded to allow them.
URBAN LIVING. The desirable neighborhood location allows the both the homeowners and tenant to walk, bike, and use public transportation to access the city, while each charging their respective plug-in electric cars behind the building to travel greater distances.
OVERALL. The understated rowhouse is now ready for another century of urban living, offering the owners comfort and convenience as they live life as an expression of their values.
Eric Roth Photo
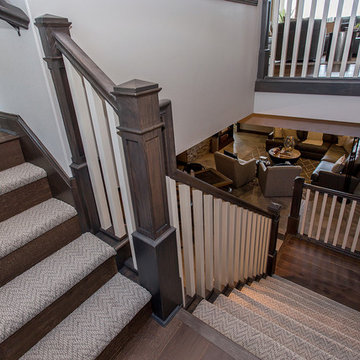
Пример оригинального дизайна: угловая деревянная лестница среднего размера в стиле неоклассика (современная классика) с ступенями с ковровым покрытием и деревянными перилами
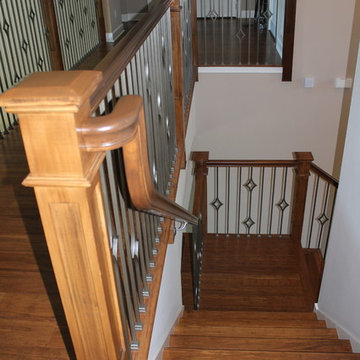
Single diamond, double diamond and plain iron balusters in a warm nickel combined with maple rail & flat panel maple newels with a beveled top complete this stair in a Sanibel Island home.
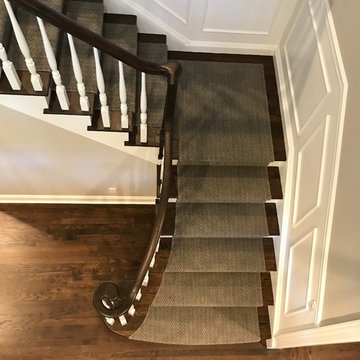
This picture shows a custom contoured carpet runner we made for this customer. This is simple "FIELD" only runner with bound sides but looks great keeping with the minimalistic feel of the rest of the house. Fabricated in Paramus, NJ installed in Demarest, NJ by our amazing installation team led by Ivan Bader who is also the Photographer. 2017
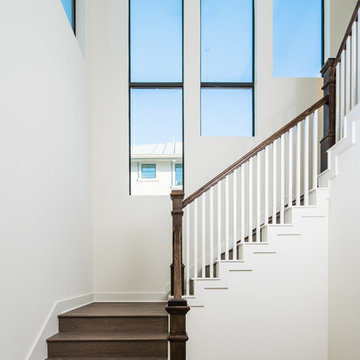
На фото: угловая деревянная лестница среднего размера в современном стиле с деревянными ступенями и деревянными перилами с
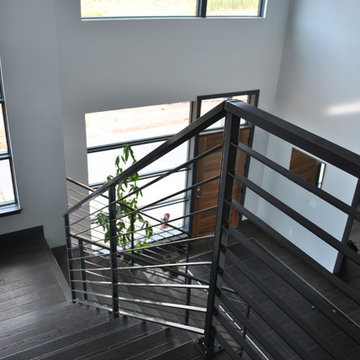
KatiLyn VanNosdall
Идея дизайна: большая угловая деревянная лестница в современном стиле с деревянными ступенями и металлическими перилами
Идея дизайна: большая угловая деревянная лестница в современном стиле с деревянными ступенями и металлическими перилами
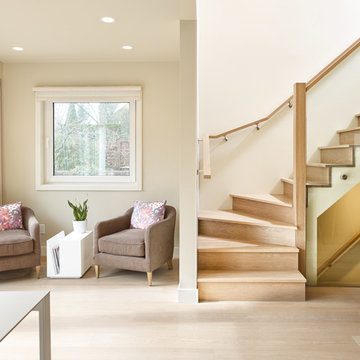
This Vancouver West Side 1930's home has been updated with a bright contemporary kitchen (featuring a fabulous Calacatta Gold marble backsplash), lots of warm wood details, and an airy open-concept layout.
Martin Knowles Photomedia
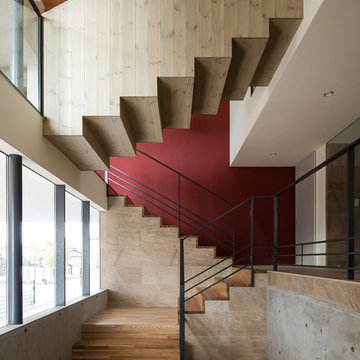
photo : Yohei Sasakura
На фото: угловая деревянная лестница в стиле модернизм с деревянными ступенями с
На фото: угловая деревянная лестница в стиле модернизм с деревянными ступенями с
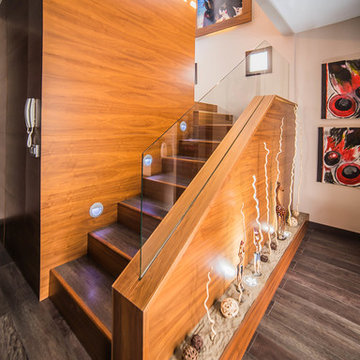
Источник вдохновения для домашнего уюта: угловая деревянная лестница среднего размера в стиле неоклассика (современная классика) с деревянными ступенями
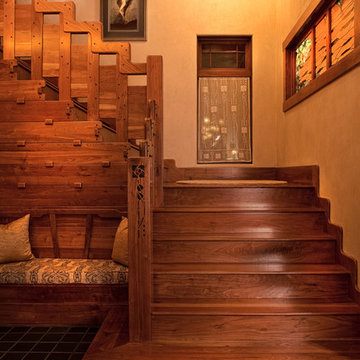
John McManus
Стильный дизайн: большая угловая деревянная лестница в стиле рустика с деревянными ступенями - последний тренд
Стильный дизайн: большая угловая деревянная лестница в стиле рустика с деревянными ступенями - последний тренд
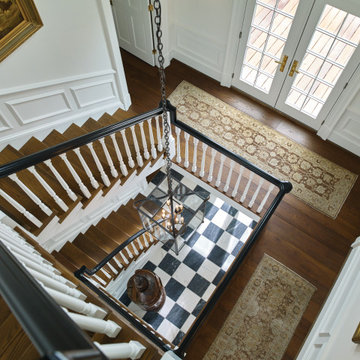
View of stair looking from the third floor.
Источник вдохновения для домашнего уюта: угловая деревянная лестница среднего размера в классическом стиле с деревянными ступенями, деревянными перилами и панелями на части стены
Источник вдохновения для домашнего уюта: угловая деревянная лестница среднего размера в классическом стиле с деревянными ступенями, деревянными перилами и панелями на части стены
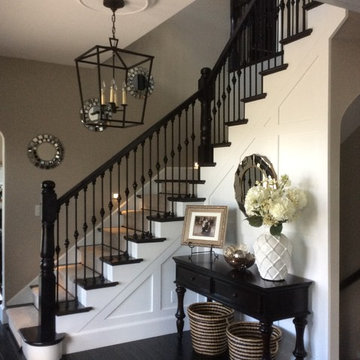
L shaped stairwell with sacked stained wood. Carpet runner. Accompanied with a dark stained, wood banner. Project by Spahn & Rose Cresco
На фото: угловая деревянная лестница в стиле модернизм с ступенями с ковровым покрытием и деревянными перилами с
На фото: угловая деревянная лестница в стиле модернизм с ступенями с ковровым покрытием и деревянными перилами с
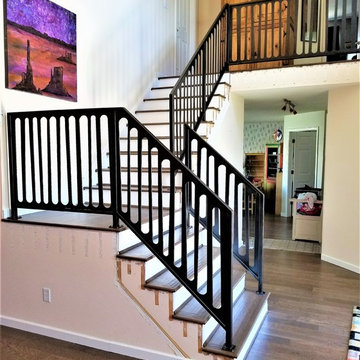
The only thing these fantastic clients knew when they came to us was that they wanted a new metal railing. After a few meeting we settled on a panel railing. Myself and the clients spent the next few weeks looking for a design they loved, that would compliment their home. When we found this design we knew we had it. This is a CNC'ed panel railing with natural patina finish.
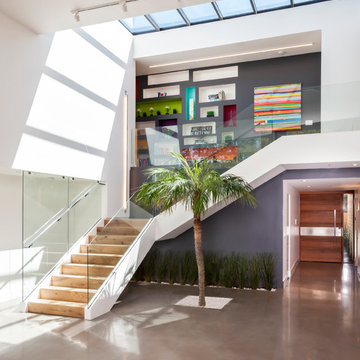
Свежая идея для дизайна: угловая деревянная лестница среднего размера в современном стиле с деревянными ступенями - отличное фото интерьера
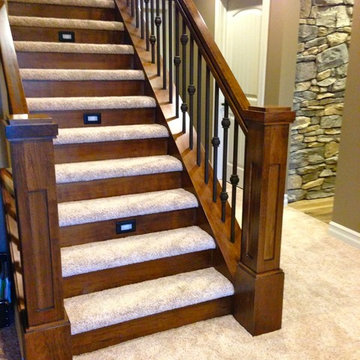
Cochrane Floors & More
Matching the stringers and risers to the railings almost gave this staircase the look of being its own piece of furniture. Practical for comfort (and unscheduled tumbles) the end result was a feature staircase that has rendered many compliments.
Угловая деревянная лестница – фото дизайна интерьера
6