Участки и сады в стиле рустика с мощением тротуарной плиткой – фото ландшафтного дизайна
Сортировать:
Бюджет
Сортировать:Популярное за сегодня
121 - 140 из 1 385 фото
1 из 3
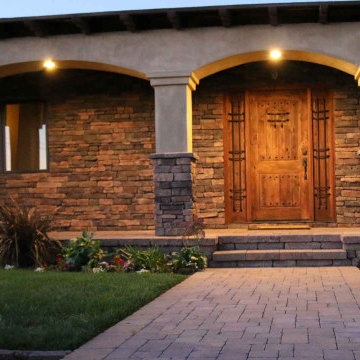
Entrance to front yard with planter beds and paver walkways
Источник вдохновения для домашнего уюта: большой весенний регулярный сад на переднем дворе в стиле рустика с дорожками, полуденной тенью и мощением тротуарной плиткой
Источник вдохновения для домашнего уюта: большой весенний регулярный сад на переднем дворе в стиле рустика с дорожками, полуденной тенью и мощением тротуарной плиткой
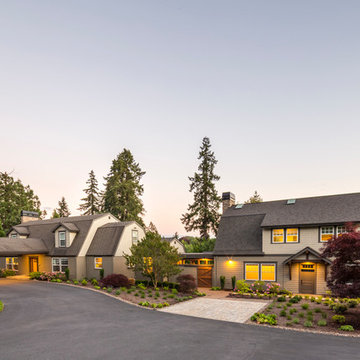
The landscaping for this home remdoel and addition is beautiful and fits the rustic elements of this barn home.
Идея дизайна: большой участок и сад на переднем дворе в стиле рустика с подъездной дорогой, дорожками и мощением тротуарной плиткой
Идея дизайна: большой участок и сад на переднем дворе в стиле рустика с подъездной дорогой, дорожками и мощением тротуарной плиткой
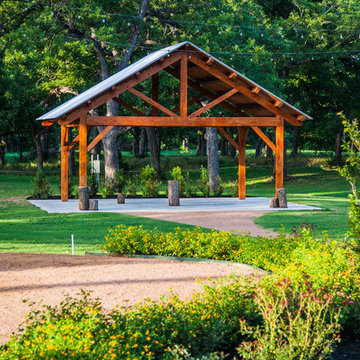
Functions of the wood pergola include a wedding alter, dance floor or small dining space. Facilitating multiple purposes make this outdoor venue the perfect choice for any gathering.
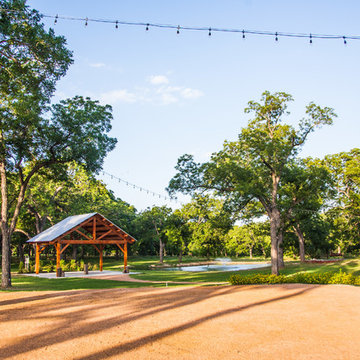
The reception area overlooks the special event pergola and pond. buffer planting partially encloses the area to create a sense of intimacy.
На фото: большой летний участок и сад в стиле рустика с полуденной тенью и мощением тротуарной плиткой
На фото: большой летний участок и сад в стиле рустика с полуденной тенью и мощением тротуарной плиткой
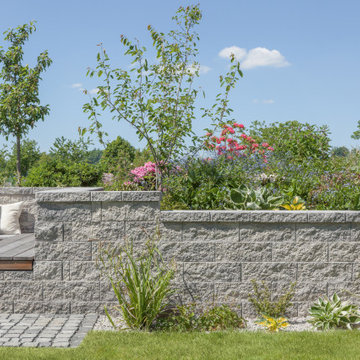
York Mauer rustica Grau-Anthrazit.
Die rustikale Mauer dient als Hochbeet und Sitzgelegenheit. Sie erzeugt ein harmonisches Ambiente. Der Sitzbereich wurde mit einer Holzauflage versehen, sodass ein Ort zum Wohlfühlen entstand.
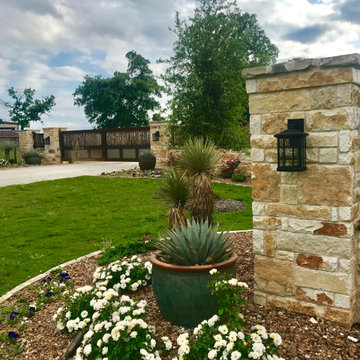
На фото: огромный солнечный участок и сад на переднем дворе в стиле рустика с подъездной дорогой, перегородкой для приватности, хорошей освещенностью и мощением тротуарной плиткой
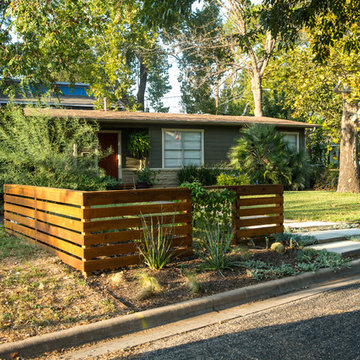
Another fun Crestview project! This young couple wanted a back yard that reflected their bohemian-eclectic style and could add additional privacy from the ever climbing construction around them. A place for “hanging out and drinking coffee or beer in the backyard.” But what was most exciting, was the air stream they had just purchased and were in the process of restoring. With the end goal of using it as a guest home for family and friends, we were challenged with creating a space that was cohesive and connected this new living space with the rest of the yard.
In the front we had another quark to fix. The sidewalk from their front door to the street suddenly stopped 5 feet from the curb, making a less than inviting entry for guests. So, creating a new usable entryway with additional curb appeal was a top priority.
We managed the entertainment space by using modern poured concrete pad’s as a focal. A poured concrete wall serves as a bench as well as creates a visual anchor for the patio area. To soften the hard materials, small plantings of succulents and ground cover were planted in the spaces between the pads. For a backdrop, a custom Cedar Plank wall and trellis combined to soften the vertical space and add plenty of privacy. The trellis is anchored by a Coral Vine to add interest. Cafe style lighting was strung across the area create a sense of intimacy.
We also completed the fence transition, and eliminated the grass areas that were not being utilized to reduce the amount of water waste in the landscape, and replaced these areas with beneficial plantings for the wildlife.
Overall, this landscape was completed with a cohesive Austin-friendly design in mind for these busy young professionals!
Caleb Kerr - http://www.calebkerr.com
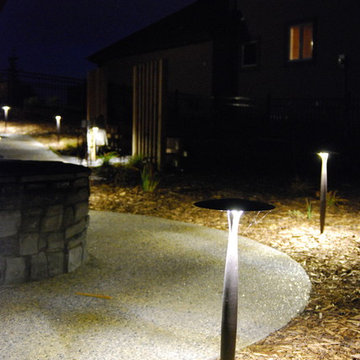
Пример оригинального дизайна: участок и сад среднего размера на переднем дворе в стиле рустика с садовой дорожкой или калиткой и мощением тротуарной плиткой
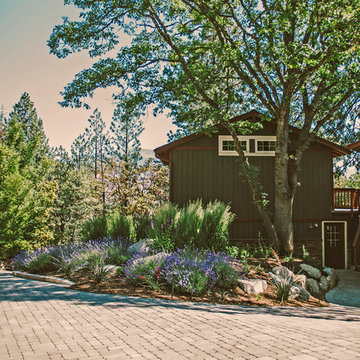
Permeable paver driveway in ashlar pattern framed by a drought tolerant, pollinator friendly, and deer resistant entry garden.
Источник вдохновения для домашнего уюта: солнечный, летний участок и сад среднего размера в стиле рустика с мощением тротуарной плиткой и хорошей освещенностью
Источник вдохновения для домашнего уюта: солнечный, летний участок и сад среднего размера в стиле рустика с мощением тротуарной плиткой и хорошей освещенностью
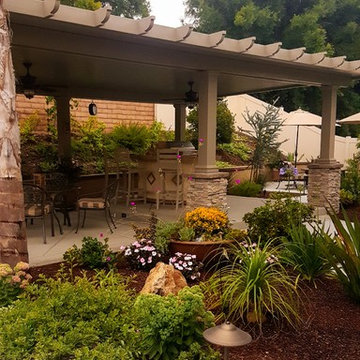
Свежая идея для дизайна: весенний участок и сад среднего размера на заднем дворе в стиле рустика с садовой дорожкой или калиткой, полуденной тенью и мощением тротуарной плиткой - отличное фото интерьера
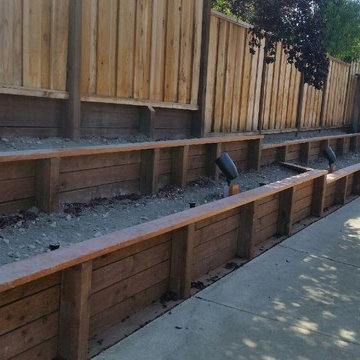
На фото: солнечный участок и сад среднего размера на заднем дворе в стиле рустика с подпорной стенкой, хорошей освещенностью и мощением тротуарной плиткой с
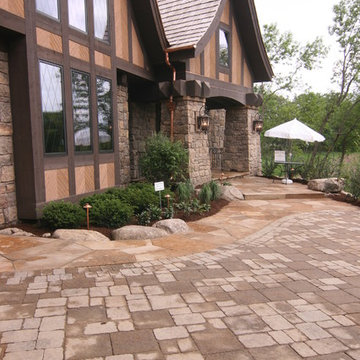
This 2014 Luxury Home was part of Midwest Home's Tour. David Kopfmann of Yardscapes, was able to lend to the architecture of the home and create some very detailed touches with different styles of stone and plant material. This image is of the front entrance, where David used limestone for the walkway and front stoop and a concrete paver for the driveway. He used some plant material to create texture and color. Boulder outcroppings were also used to lend some interest and retaining along the walkway.
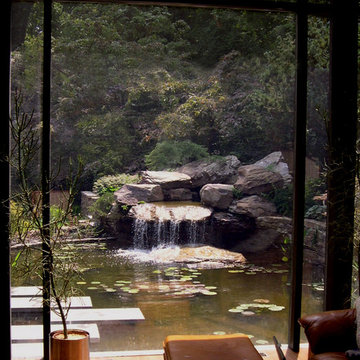
View from the living room. Large waterfall provide dramatic backdrop for the koi pond. Large rocks positioned to create appearance of a rock outcrop.
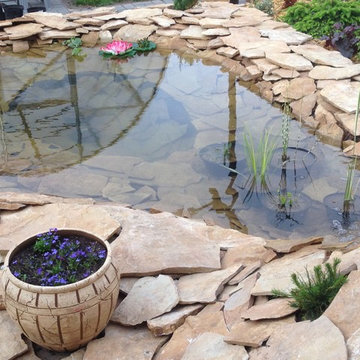
Денис Ульянов
На фото: маленький солнечный, летний сад с прудом на переднем дворе в стиле рустика с хорошей освещенностью и мощением тротуарной плиткой для на участке и в саду
На фото: маленький солнечный, летний сад с прудом на переднем дворе в стиле рустика с хорошей освещенностью и мощением тротуарной плиткой для на участке и в саду
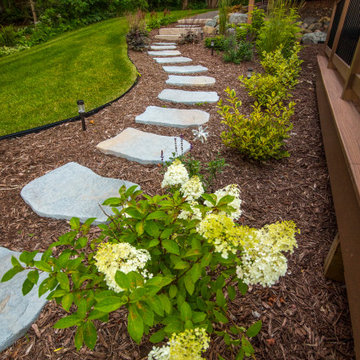
Paver stepping stones for lake home connection and circulation
На фото: участок и сад среднего размера на заднем дворе в стиле рустика с мощением тротуарной плиткой с
На фото: участок и сад среднего размера на заднем дворе в стиле рустика с мощением тротуарной плиткой с
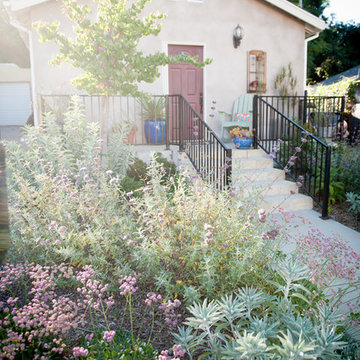
California native chaparral foliage fills the petite front garden. The Western Redbud, ideal for small gardens, bring shade to the front porch and seasonal color to the garden.
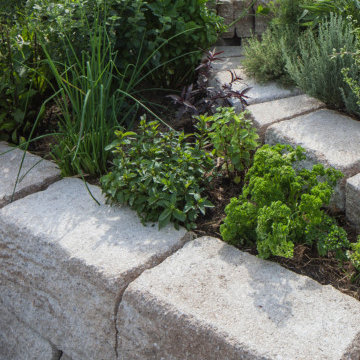
Стильный дизайн: участок и сад в стиле рустика с мощением тротуарной плиткой - последний тренд
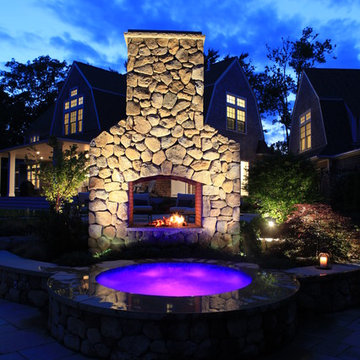
The stage of this outdoor living space has been established by use of two separate elevations. An upper level granite terrace offers ample entertainment space close to the house.
A fieldstone fireplace is the comment element between the upper and lower space. With the firebox being open in the front and back, the fire can be enjoyed from upper terrace or from below at the spa or pool.
A granite pool terrace offers ample space for lounging and sun bathing.
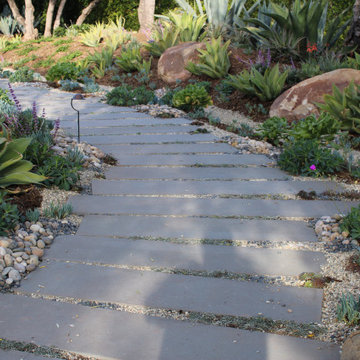
pennsylvania paver walkway
На фото: участок и сад на переднем дворе в стиле рустика с дорожками и мощением тротуарной плиткой с
На фото: участок и сад на переднем дворе в стиле рустика с дорожками и мощением тротуарной плиткой с
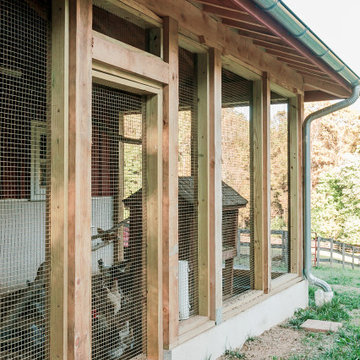
Built in the pre Civil War era (est. 1830's), this historic barn's addition was built to match with its notably beautiful characteristics and to maintain its integrity. It was custom built with rough sawn eastern Hemlock fibers and cladding. The walls were poured concrete walls with a stucco finish to give it a strong, durable, and rustic feel. Each custom door and window was designed to have a specific purpose for the barn's functionality and client's needs. As a full working barn that includes horses, the cutest donkey, chickens, and ducks, a standing seam roof was installed with solar panels to give daily power to these amazing animals. Coinciding with its history, the barn's floor bricks were repurposed from Second Chance in Baltimore, Maryland.
Участки и сады в стиле рустика с мощением тротуарной плиткой – фото ландшафтного дизайна
7