Участки и сады в стиле ретро со средним бюджетом – фото ландшафтного дизайна
Сортировать:
Бюджет
Сортировать:Популярное за сегодня
1 - 20 из 702 фото
1 из 3
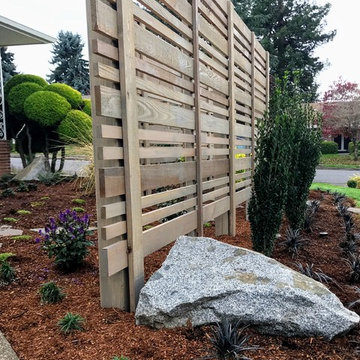
Baker Blue granite boulders were used to add a sense of age and permanence to the garden.
Landscape Design and pictures by Ben Bowen of Ross NW Watergardens
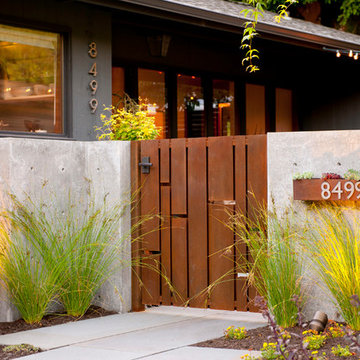
Already partially enclosed by an ipe fence and concrete wall, our client had a vision of an outdoor courtyard for entertaining on warm summer evenings since the space would be shaded by the house in the afternoon. He imagined the space with a water feature, lighting and paving surrounded by plants.
With our marching orders in place, we drew up a schematic plan quickly and met to review two options for the space. These options quickly coalesced and combined into a single vision for the space. A thick, 60” tall concrete wall would enclose the opening to the street – creating privacy and security, and making a bold statement. We knew the gate had to be interesting enough to stand up to the large concrete walls on either side, so we designed and had custom fabricated by Dennis Schleder (www.dennisschleder.com) a beautiful, visually dynamic metal gate.
Other touches include drought tolerant planting, bluestone paving with pebble accents, crushed granite paving, LED accent lighting, and outdoor furniture. Both existing trees were retained and are thriving with their new soil.
Photography by: http://www.coreenschmidt.com/
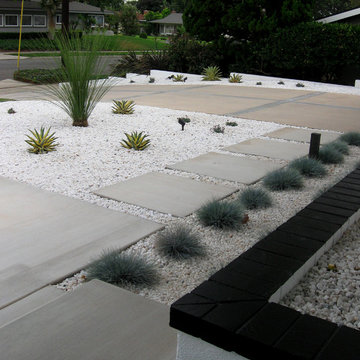
Taken near front door looking out. Festuca 'Elijah Blue' in foreground. Agave 'Cornelius' surrounding
Стильный дизайн: солнечный засухоустойчивый сад среднего размера на переднем дворе в стиле ретро с хорошей освещенностью и мощением тротуарной плиткой - последний тренд
Стильный дизайн: солнечный засухоустойчивый сад среднего размера на переднем дворе в стиле ретро с хорошей освещенностью и мощением тротуарной плиткой - последний тренд
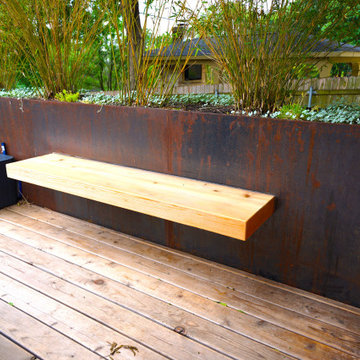
This project combines three main strengths of Smash Design Build: architecture, landscape, and craftsmanship in concise and composed spaces. Lush planting in modern, rusting steel planters surround wooden decks, which feature a Japanese soaking tub.
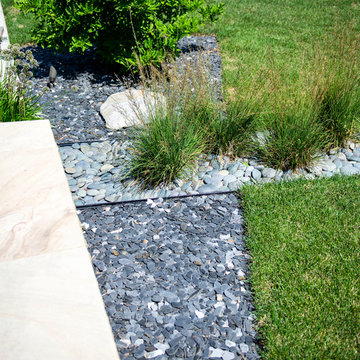
A linear planting of molinia Moor Flame grass bisects a wedge-shaped plant bed with a specimen magnolia. Beach pebbles and slate chip mulch provide textural contrast.
Renn Kuhnen Photography
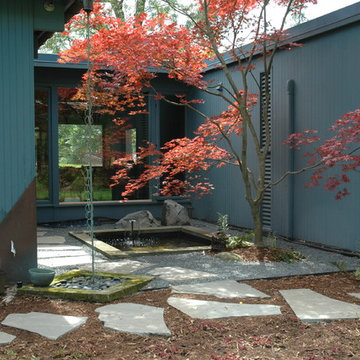
Japanese maple pops against the house and creates a peaceful back entry from the garden to this Midcentury home. Bluestone steppers are set into bluestone chip gravel.
Photo Calafia Design
Hardscape installed by Krugel Cobbles
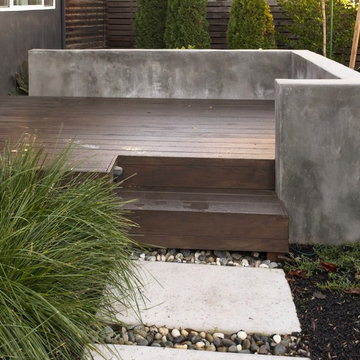
This detail shows the path to the front door, with concrete pads, ipe steps and landing and smooth plaster screen/seat wall. The steps are lit, along with main elements of the landscape.
photo Mike Heacox / Luciole Design
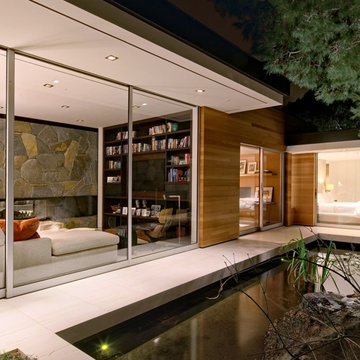
Свежая идея для дизайна: солнечный сад с прудом среднего размера на боковом дворе в стиле ретро с хорошей освещенностью и мощением тротуарной плиткой - отличное фото интерьера
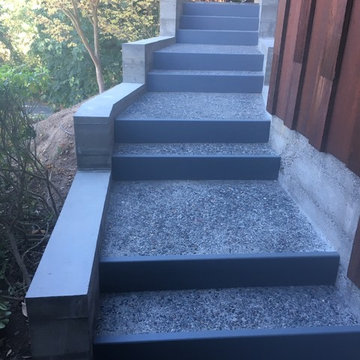
TLC
Источник вдохновения для домашнего уюта: маленький тенистый, осенний участок и сад на склоне в стиле ретро с подпорной стенкой и мощением тротуарной плиткой для на участке и в саду
Источник вдохновения для домашнего уюта: маленький тенистый, осенний участок и сад на склоне в стиле ретро с подпорной стенкой и мощением тротуарной плиткой для на участке и в саду

Concrete stepping stones act as both entry path and an extra parking space. Photography by Lars Frazer
На фото: участок и сад среднего размера на переднем дворе в стиле ретро с подъездной дорогой, садовой дорожкой или калиткой, полуденной тенью и мощением тротуарной плиткой с
На фото: участок и сад среднего размера на переднем дворе в стиле ретро с подъездной дорогой, садовой дорожкой или калиткой, полуденной тенью и мощением тротуарной плиткой с
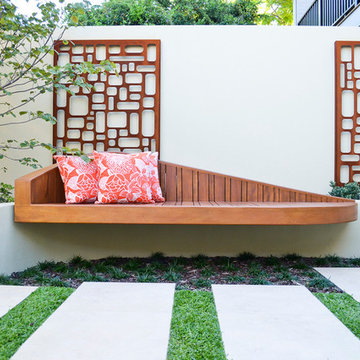
Outhouse Design - Gold Award Winner
Стильный дизайн: участок и сад среднего размера на внутреннем дворе в стиле ретро с полуденной тенью и мощением тротуарной плиткой - последний тренд
Стильный дизайн: участок и сад среднего размера на внутреннем дворе в стиле ретро с полуденной тенью и мощением тротуарной плиткой - последний тренд
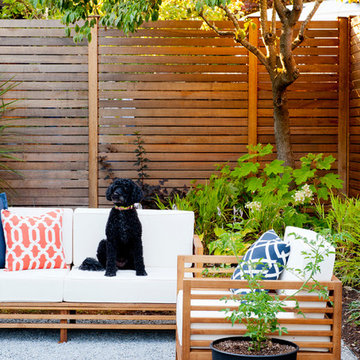
Already partially enclosed by an ipe fence and concrete wall, our client had a vision of an outdoor courtyard for entertaining on warm summer evenings since the space would be shaded by the house in the afternoon. He imagined the space with a water feature, lighting and paving surrounded by plants.
With our marching orders in place, we drew up a schematic plan quickly and met to review two options for the space. These options quickly coalesced and combined into a single vision for the space. A thick, 60” tall concrete wall would enclose the opening to the street – creating privacy and security, and making a bold statement. We knew the gate had to be interesting enough to stand up to the large concrete walls on either side, so we designed and had custom fabricated by Dennis Schleder (www.dennisschleder.com) a beautiful, visually dynamic metal gate.
Other touches include drought tolerant planting, bluestone paving with pebble accents, crushed granite paving, LED accent lighting, and outdoor furniture. Both existing trees were retained and are thriving with their new soil.
Photography by: http://www.coreenschmidt.com/
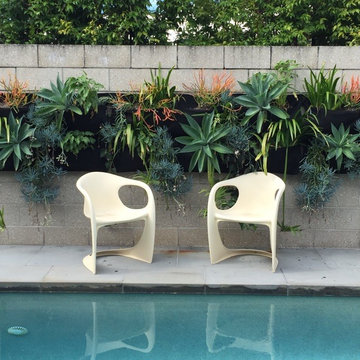
Photo by Vanita Snell
Пример оригинального дизайна: регулярный сад среднего размера на заднем дворе в стиле ретро
Пример оригинального дизайна: регулярный сад среднего размера на заднем дворе в стиле ретро
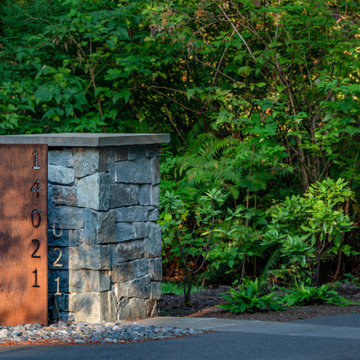
Photography by Meghan Montgomery
На фото: участок и сад среднего размера на переднем дворе в стиле ретро с подъездной дорогой и полуденной тенью
На фото: участок и сад среднего размера на переднем дворе в стиле ретро с подъездной дорогой и полуденной тенью
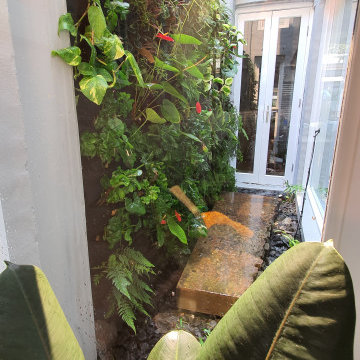
A vertical garden or green wall is the perfect way to bring life into the home and lighten up an otherwise unusable space. This Vertical garden installation in a small atrium, was part of our modernist styled courtyard project. The natural stone and bold green foilage invoke the midcentury spirit.
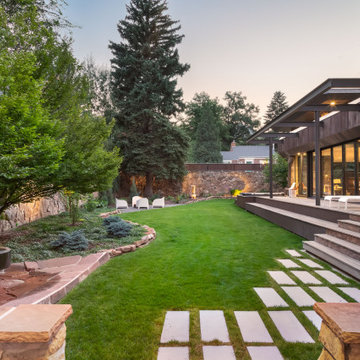
K. Dakin Design won the 2018 CARE award from the Custom Builder and Remodeler Council of Denver for the reimagination of the landscape around this classic organic-modernist home designed by Charles Haertling. The landscape design is inspired by the original home and it’s materials, especially the distinct, clean lines of the architecture and the natural, stone veneer found on the house and landscape walls. The outlines of garden beds, a small patio and a water feature reiterate the home’s straight walls juxtaposed against rough, irregular stone facades and details. This sensitivity to the architecture is clearly seen in the triangular shapes balanced with curved forms.
The clients, a couple with busy lives, wanted a simple landscape with lawn for their dogs to fetch balls. The amenities they desired were a spa, vegetable beds, fire pit, and a water feature. They wanted to soften the tall, site walls with plant material. All the material, such as the discarded, stone veneer and left-over, flagstone paving was recycled into new edging around garden areas, new flagstone paths, and a water feature. The front entry walk was inspired by a walkway at Gunnar Asplund’s cemetary in Sweden. All plant material, aside from the turf, was low water, native or climate appropriate.
Photo credit: Michael de Leon
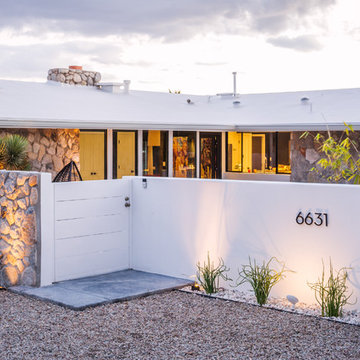
Photography: Gerardine and Jude Vargas
На фото: солнечный, осенний участок и сад среднего размера на переднем дворе в стиле ретро с хорошей освещенностью и покрытием из каменной брусчатки
На фото: солнечный, осенний участок и сад среднего размера на переднем дворе в стиле ретро с хорошей освещенностью и покрытием из каменной брусчатки
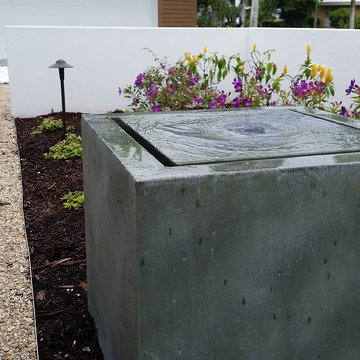
Идея дизайна: солнечный садовый фонтан среднего размера, зимой на внутреннем дворе в стиле ретро с хорошей освещенностью и мощением тротуарной плиткой
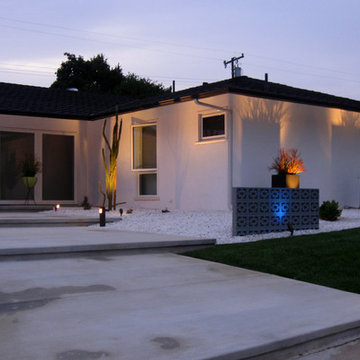
Clean lined design to complement the midcentury modern home in Orange County. Minimal plantings with cactus and succulents creates drama.
На фото: солнечный засухоустойчивый сад среднего размера на переднем дворе в стиле ретро с хорошей освещенностью с
На фото: солнечный засухоустойчивый сад среднего размера на переднем дворе в стиле ретро с хорошей освещенностью с
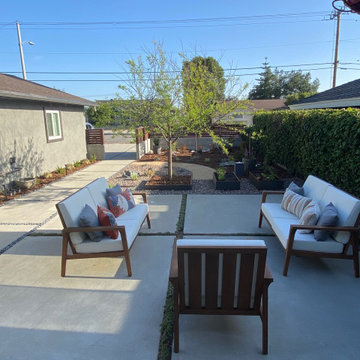
Turf removal front yard with drought tolerant design and adding courtyard
На фото: солнечный, весенний засухоустойчивый сад среднего размера на внутреннем дворе в стиле ретро с садовой дорожкой или калиткой, хорошей освещенностью, покрытием из гравия и с деревянным забором с
На фото: солнечный, весенний засухоустойчивый сад среднего размера на внутреннем дворе в стиле ретро с садовой дорожкой или калиткой, хорошей освещенностью, покрытием из гравия и с деревянным забором с
Участки и сады в стиле ретро со средним бюджетом – фото ландшафтного дизайна
1