Участки и сады в стиле ретро с настилом – фото ландшафтного дизайна
Сортировать:
Бюджет
Сортировать:Популярное за сегодня
21 - 40 из 141 фото
1 из 3
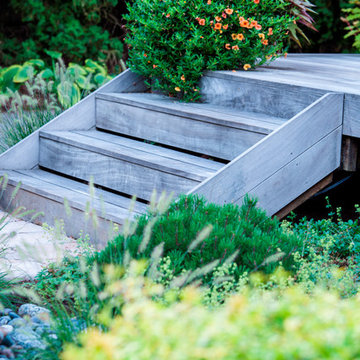
Small pockets of annuals and perennials alike salt and pepper this landscape with seasonal pops of color and texture. Photography by: Joe Hollowell
На фото: большой солнечный, летний участок и сад на заднем дворе в стиле ретро с растениями в контейнерах, хорошей освещенностью и настилом
На фото: большой солнечный, летний участок и сад на заднем дворе в стиле ретро с растениями в контейнерах, хорошей освещенностью и настилом
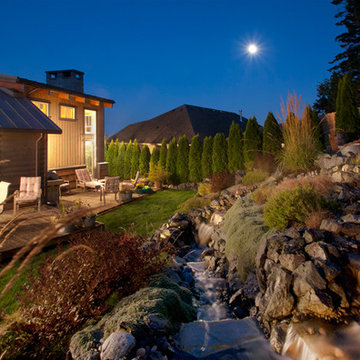
The Telgenhoff Residence uses a complex blend of material, texture and color to create a architectural design that reflects the Northwest Lifestyle. This project was completely designed and constructed by Craig L. Telgenhoff.
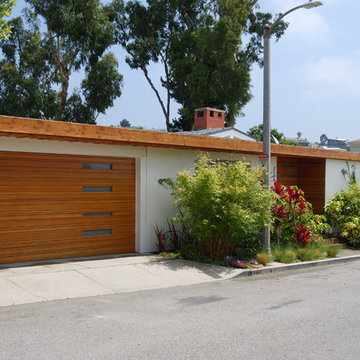
Jeremy Taylor designed the Landscape as well as the Building Facade and Hardscape.
Стильный дизайн: солнечный засухоустойчивый сад на переднем дворе в стиле ретро с садовой дорожкой или калиткой, хорошей освещенностью и настилом - последний тренд
Стильный дизайн: солнечный засухоустойчивый сад на переднем дворе в стиле ретро с садовой дорожкой или калиткой, хорошей освещенностью и настилом - последний тренд
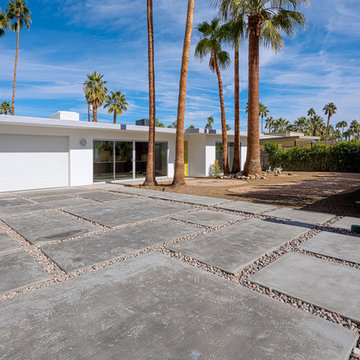
Mondrian designed driveway and desert landscaping
Ketchum Photography
На фото: большой солнечный участок и сад зимой на переднем дворе в стиле ретро с подъездной дорогой, местом для костра, хорошей освещенностью и настилом с
На фото: большой солнечный участок и сад зимой на переднем дворе в стиле ретро с подъездной дорогой, местом для костра, хорошей освещенностью и настилом с
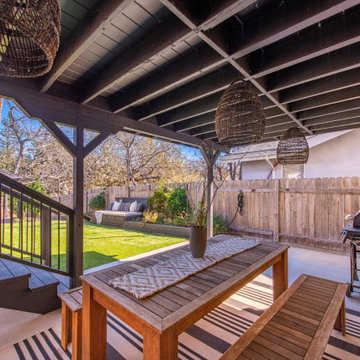
Пример оригинального дизайна: солнечный, летний засухоустойчивый сад среднего размера на заднем дворе в стиле ретро с высокими грядками, хорошей освещенностью, настилом и с деревянным забором
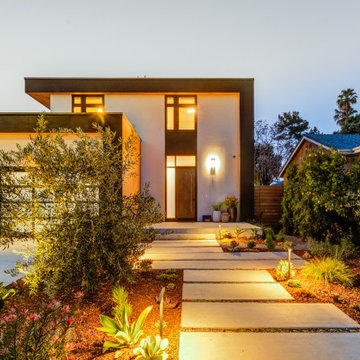
Modern landscape with custom IPE deck and in ground spa, drought resistant planting, outdoor lighting
Идея дизайна: большой солнечный, летний засухоустойчивый сад на заднем дворе в стиле ретро с высокими грядками, хорошей освещенностью, настилом и с деревянным забором
Идея дизайна: большой солнечный, летний засухоустойчивый сад на заднем дворе в стиле ретро с высокими грядками, хорошей освещенностью, настилом и с деревянным забором
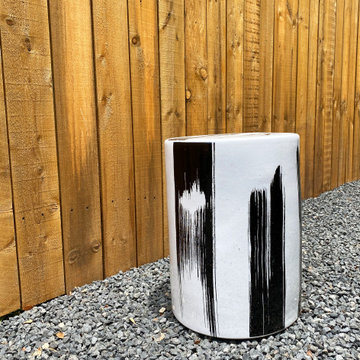
At Native Edge Landscape, we believe that outdoor spaces are canvases for artistic expression and harmonious design. In one of our recent projects, we had the opportunity to create a breathtaking pergola that seamlessly blended with the surrounding environment while showcasing the unique artful taste of our clients. Join us as we explore the captivating details of this design and the meticulous craftsmanship that went into creating a truly remarkable outdoor space.
The Pergola: A Perfect Fusion of Steel and Cedar
The focal point of this project is undoubtedly the large pergola, which we carefully constructed from steel C-channel and rough cedar purlins. The combination of these materials resulted in a striking aesthetic that effortlessly marries strength and natural beauty. The warm tones of each play off one another and come alive in the sunlight, while the alternating basketweave layout of the slats offer even more visual interest as well as variation in the provided shade. The design concept was carefully planned to ensure the purlins fit snugly into the channel, cleverly concealing any visible fasteners. This attention to detail adds to the sleek and streamlined appearance of the pergola, elevating its visual appeal and rustic elegance.
Working in Harmony with Nature
One of the most remarkable aspects of this project is how the pergola and the clam shell-colored Trex deck were thoughtfully designed to complement and highlight the existing large red oak tree. Rather than overshadowing or competing with its natural beauty, the design gracefully worked around the tree, creating a harmonious coexistence between human craftsmanship and nature's elegance.
Mid-Century Modern Charm with an Artful Twist
While the overall design of the space exudes mid-century modern aesthetics, what truly makes this project stand out is the clients' unique and artful taste. Their personal touch can be seen in the selection of decor, furniture, and subtle embellishments that add character and personality to the space. The result is a stunning blend of timeless design principles and the clients' individual artistic expression, creating a truly one-of-a-kind outdoor sanctuary.
Craftsmanship that Inspires
Every element of this project, from the pergola's construction to the careful integration of existing natural features, is a testament to the exceptional craftsmanship of the Native Edge Landscape team. With an unwavering commitment to excellence, our designers and craftsmen brought the clients' vision to life, transforming their outdoor space into a work of art.
The large pergola in this project serves as a striking centerpiece, combining the remarkable simplicity of steel and cedar to create a visually striking structure that harmonizes with the surrounding environment. Through careful design and meticulous craftsmanship, we successfully incorporated the clients' artful taste, resulting in a space that reflects their unique style while embracing mid-century modern charm. At Native Edge Landscape, we take pride in creating outdoor spaces that are not only aesthetically stunning but also deeply personal and reflective of our clients' individuality.
If you're seeking to transform your own yard into a captivating art space, we invite you to contact Native Edge Landscape. Our team of experts is ready to bring your vision to life, combining artistry, sustainability, and conscientious craftsmanship to create an outdoor sanctuary that is truly extraordinary. Let us inspire and elevate your outdoor living experience today.
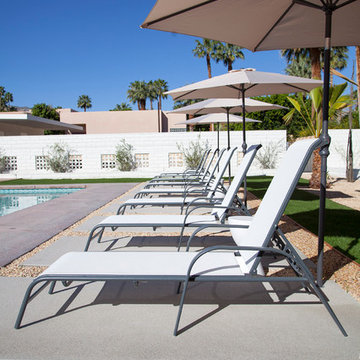
Block work surround the entire perimeter is original to the house built in 1969 in Rancho Mirage, CA. Pool chairs are sitting on new concrete pads. New grass was installed to finish off the comfortable pool area.
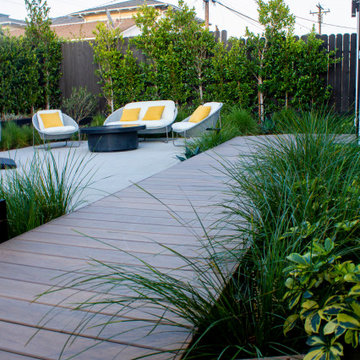
A movable concrete firepite was used to create an intimate seating area. The decking connects two bedrooms that face the backyard with the out-building art studio we designed for our clients.
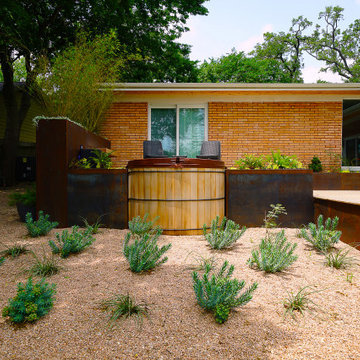
This project combines three main strengths of Smash Design Build: architecture, landscape, and craftsmanship in concise and composed spaces. Lush planting in modern, rusting steel planters surround wooden decks, which feature a Japanese soaking tub.
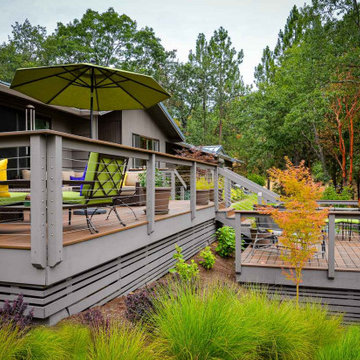
Entry overgrown with massive juniper was scraped and regraded to create a multi-level deck for large gatherings and to enjoy gorgeous valley views.
Пример оригинального дизайна: большой солнечный, летний засухоустойчивый сад на склоне в стиле ретро с хорошей освещенностью и настилом
Пример оригинального дизайна: большой солнечный, летний засухоустойчивый сад на склоне в стиле ретро с хорошей освещенностью и настилом
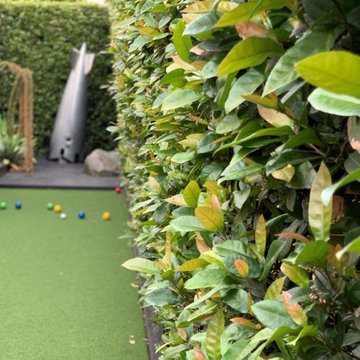
На фото: солнечный, весенний засухоустойчивый сад среднего размера на заднем дворе в стиле ретро с детским городком, хорошей освещенностью и настилом
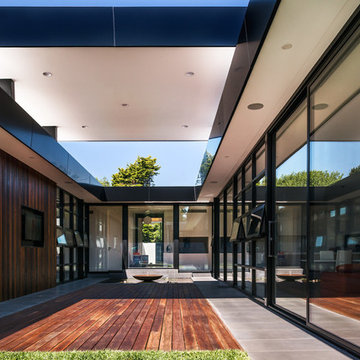
Catherine Bailey
На фото: тенистая, летняя спортивная площадка среднего размера на внутреннем дворе в стиле ретро с настилом с
На фото: тенистая, летняя спортивная площадка среднего размера на внутреннем дворе в стиле ретро с настилом с
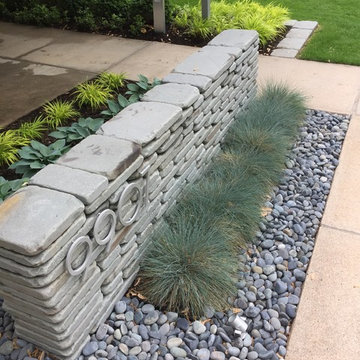
На фото: большой участок и сад на заднем дворе в стиле ретро с полуденной тенью и настилом с
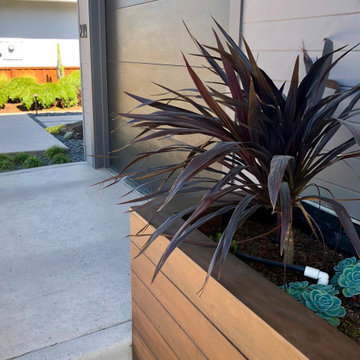
На фото: маленький участок и сад на переднем дворе в стиле ретро с подъездной дорогой, высокими грядками, полуденной тенью и настилом для на участке и в саду
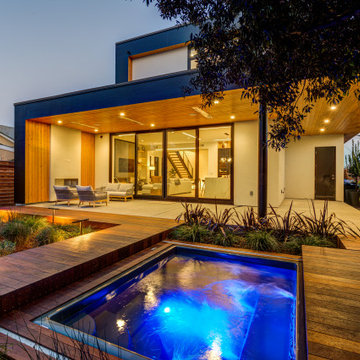
Modern landscape with custom IPE deck and in ground spa, drought resistant planting, outdoor lighting
Стильный дизайн: большой солнечный, летний засухоустойчивый сад на заднем дворе в стиле ретро с высокими грядками, хорошей освещенностью, настилом и с деревянным забором - последний тренд
Стильный дизайн: большой солнечный, летний засухоустойчивый сад на заднем дворе в стиле ретро с высокими грядками, хорошей освещенностью, настилом и с деревянным забором - последний тренд
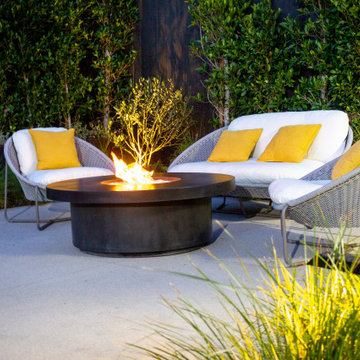
This multi-level custom deck links a K.Fair Designed exterior home studio for the artist owner. Landscape lighting and plantings were integrated throughout the design to soften all of the hard edges.
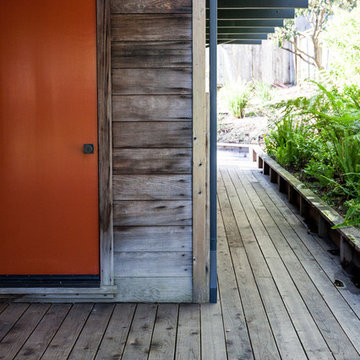
Photo by: Airyka Rockefeller
Свежая идея для дизайна: участок и сад среднего размера на боковом дворе в стиле ретро с настилом - отличное фото интерьера
Свежая идея для дизайна: участок и сад среднего размера на боковом дворе в стиле ретро с настилом - отличное фото интерьера
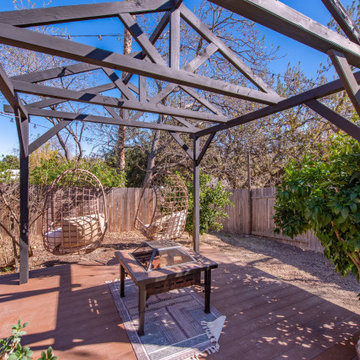
Пример оригинального дизайна: солнечный, летний засухоустойчивый сад среднего размера на заднем дворе в стиле ретро с высокими грядками, хорошей освещенностью, настилом и с деревянным забором
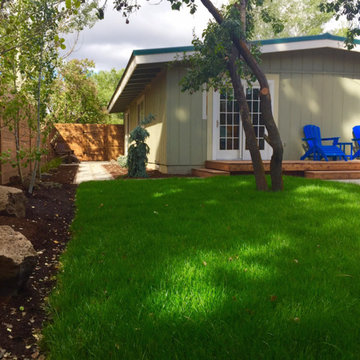
Свежая идея для дизайна: участок и сад среднего размера на заднем дворе в стиле ретро с полуденной тенью и настилом - отличное фото интерьера
Участки и сады в стиле ретро с настилом – фото ландшафтного дизайна
2