Участки и сады в стиле неоклассика (современная классика) класса люкс – фото ландшафтного дизайна
Сортировать:
Бюджет
Сортировать:Популярное за сегодня
101 - 120 из 1 181 фото
1 из 3
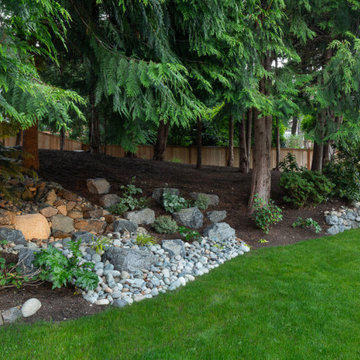
We love this new dry waterfall, constructed under the trees to help with drainage and become a landscape feature. This shady space under the trees is now a usable space as well as a focal point to this area of the yard.
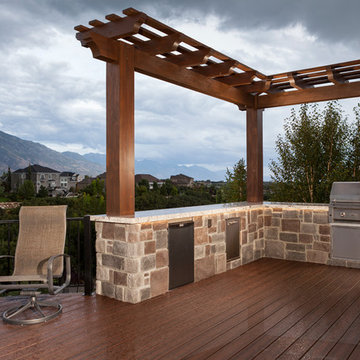
Outdoor kitchen with stainless steel appliances. Overhead trellis defines the space and frames in the views.
На фото: летний участок и сад среднего размера на заднем дворе в стиле неоклассика (современная классика) с полуденной тенью и настилом с
На фото: летний участок и сад среднего размера на заднем дворе в стиле неоклассика (современная классика) с полуденной тенью и настилом с
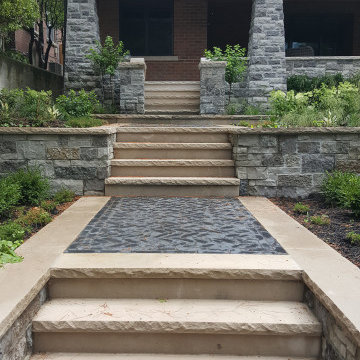
This landscape of this transitional dwelling aims to compliment the architecture while providing an outdoor space for high end living and entertainment. The outdoor kitchen, hot tub, tiered gardens, living and dining areas as well as a formal lawn provide ample space for enjoyment year round.
Photographs courtesy of The Richards Group.
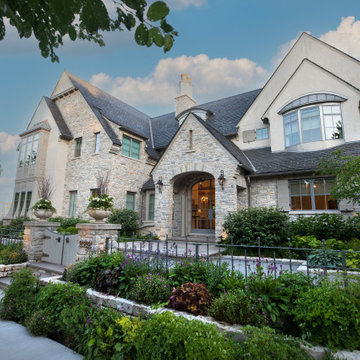
Свежая идея для дизайна: большой солнечный, летний регулярный сад на переднем дворе в стиле неоклассика (современная классика) с высокими грядками, хорошей освещенностью, покрытием из гравия и с металлическим забором - отличное фото интерьера
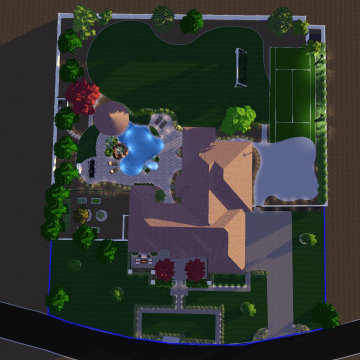
1 Acre in Gilbert that needed a complete transformation from bad grass and desert plants to this lush dream home in prime Gilbert! Raised planters and hedges surrounding existing trees, new pavers, fire features - fireplace and fire pits, flower beds, new shrubs, trees, landscape lighting, sunken pool dining cabana, swim up bar, tennis court, soccer field, edible garden, iron trellis, private garden, and stunning paver entryways.
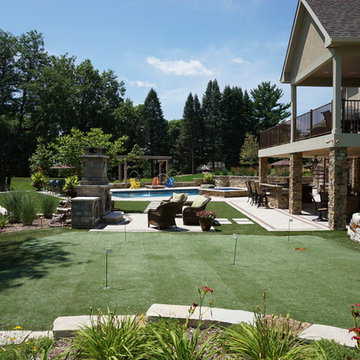
Ted Lare Design Build
На фото: большая солнечная спортивная площадка на заднем дворе в стиле неоклассика (современная классика) с мощением тротуарной плиткой, подпорной стенкой и хорошей освещенностью
На фото: большая солнечная спортивная площадка на заднем дворе в стиле неоклассика (современная классика) с мощением тротуарной плиткой, подпорной стенкой и хорошей освещенностью
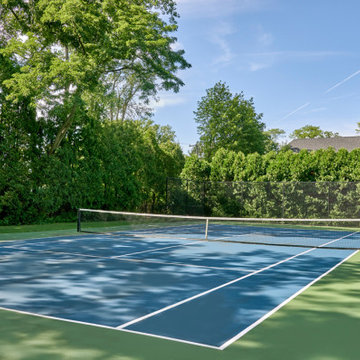
Источник вдохновения для домашнего уюта: большой солнечный участок и сад на переднем дворе в стиле неоклассика (современная классика) с подъездной дорогой и хорошей освещенностью
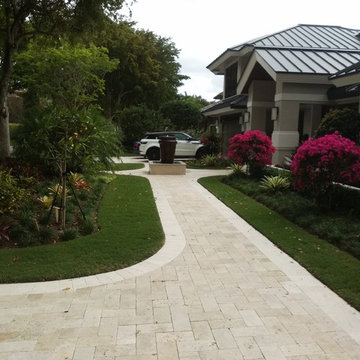
Идея дизайна: большой летний садовый фонтан на переднем дворе в стиле неоклассика (современная классика) с подъездной дорогой, полуденной тенью и покрытием из каменной брусчатки
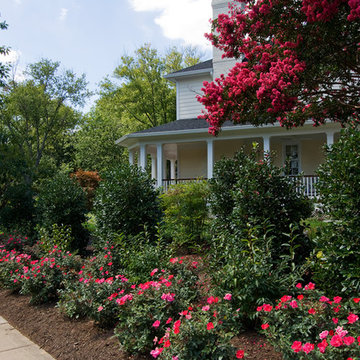
The homeowners enjoy sitting on their side porch and wanted privacy from passersby. KnockOut Roses along the sidewalk are backed by Forsythia for early spring interest and Nellie R. Stevens Hollies for behind them. From the porch, Nandinas grow in front on the Hollies while the grand Lagerstroemia creates a dark pink cloud of summer blossoms.
DESIGN: Cathy Carr, APLD
Photo and installation: Garden Gate Landscaping, Inc.
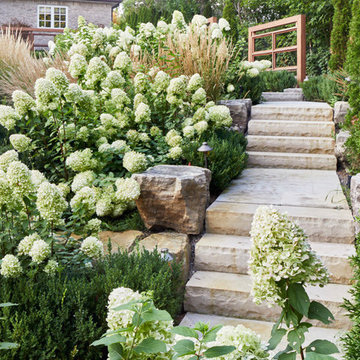
With a lengthy list of ideas about how to transform their backyard, the clients were excited to see what we could do. Existing features on site needed to be updated and in-cooperated within the design. The view from each angle of the property was already outstanding and we didn't want the design to feel out of place. We had to make the grade changes work to our advantage, each separate space had to have a purpose. The client wanted to use the property for charity events, so a large flat turf area was constructed at the back of the property, perfect for setting up tables, chairs and a stage if needed. It also created the perfect look out point into the back of the property, dropping off into a ravine. A lot of focus throughout the project was the plant selection. With a large amount of garden beds, we wanted to maintain a clean and formal look, while still offering seasonal interest. We did this by edging the beds with boxwoods, adding white hydrangeas throughout the beds for constant colour, and subtle pops of purple and yellow. This along with the already breathtaking natural backdrop of the space, is more than enough to make this project stand out.
Photographer: Jason Hartog Photography
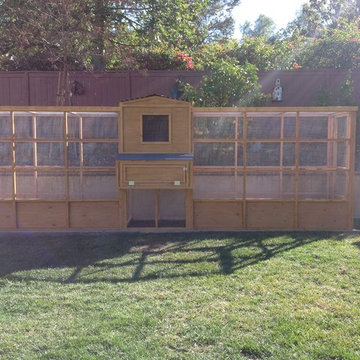
This unique symmetry based coop has found its home in Anaheim Hills, CA. It's central coop roof was outfitted with a thermal composite corrugated material with a slight peak to perfectly adjoin the run areas on each side.
The run areas were treated with an open wired flat roof where it will find home to vining vegetable plants to further compliment the planter boxes to be placed in front.
Sits on a concrete footing for predator protection and to assure a flat footprint
Built with true construction grade materials, wood milled and planed on site for uniformity, heavily stained and weatherproofed, 1/2" opening german aviary wire for full predator protection.
Measures 19' long x 3'6" wide x 7' tall @ central peak and allows for full walk in access.
It is home to beautiful chickens that we provided as well as all the necessary implements.
Features T1-11 textured wood siding, a fold down door that doubles as a coop-to-run ramp on one side with a full size coop clean out door on the other, thermal corrugated roofing over run area and more!
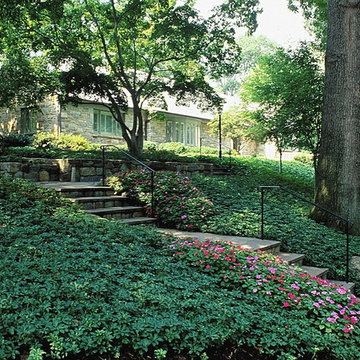
Charles W. Bowers/Garden Gate Landscaping, Inc.
Идея дизайна: огромный летний участок и сад на переднем дворе в стиле неоклассика (современная классика) с подпорной стенкой и покрытием из каменной брусчатки
Идея дизайна: огромный летний участок и сад на переднем дворе в стиле неоклассика (современная классика) с подпорной стенкой и покрытием из каменной брусчатки
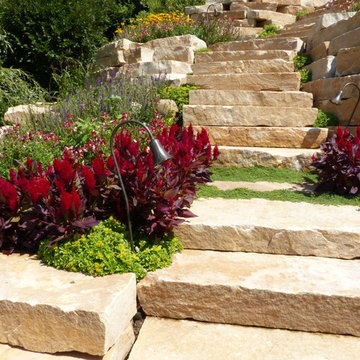
Red-plumed celosia bursts out between slabs of outcropping stone. Lighting along the steps aids nighttime navigation down to the lake. Photo by Terra Jenkins & Kirsten Gentry.
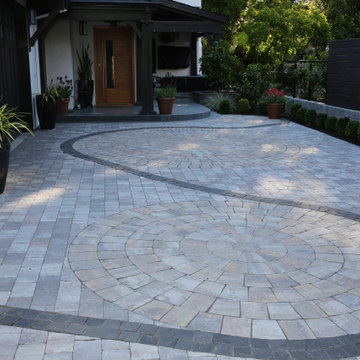
На фото: большой участок и сад на переднем дворе в стиле неоклассика (современная классика) с
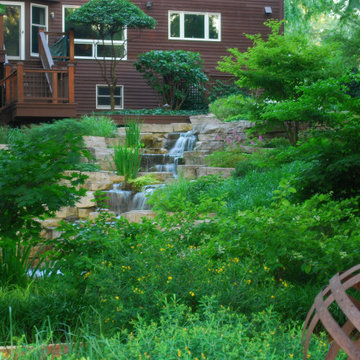
Источник вдохновения для домашнего уюта: большая летняя спортивная площадка на заднем дворе в стиле неоклассика (современная классика) с водопадом, полуденной тенью и покрытием из каменной брусчатки
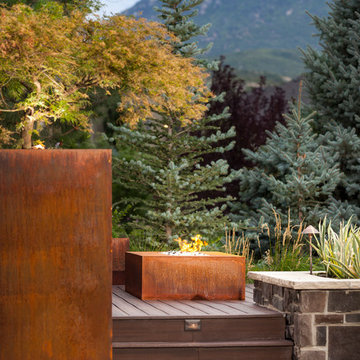
Rusted Metal box planter and raised firepit deck with modern firepit and mountain backdrop.
Пример оригинального дизайна: летний участок и сад среднего размера на заднем дворе в стиле неоклассика (современная классика) с местом для костра, полуденной тенью и настилом
Пример оригинального дизайна: летний участок и сад среднего размера на заднем дворе в стиле неоклассика (современная классика) с местом для костра, полуденной тенью и настилом
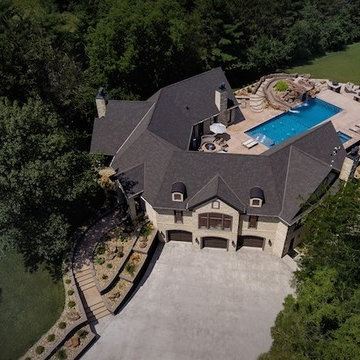
На фото: огромный солнечный, летний садовый фонтан на крыше в стиле неоклассика (современная классика) с подъездной дорогой, хорошей освещенностью и мощением тротуарной плиткой с
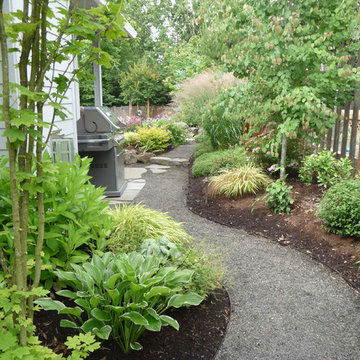
Barbara Hilty, APLD
Стильный дизайн: большой тенистый, весенний участок и сад на боковом дворе в стиле неоклассика (современная классика) с садовой дорожкой или калиткой и покрытием из гравия - последний тренд
Стильный дизайн: большой тенистый, весенний участок и сад на боковом дворе в стиле неоклассика (современная классика) с садовой дорожкой или калиткой и покрытием из гравия - последний тренд
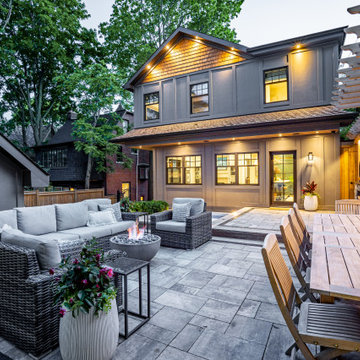
This landscape of this transitional dwelling aims to compliment the architecture while providing an outdoor space for high end living and entertainment. The outdoor kitchen, hot tub, tiered gardens, living and dining areas as well as a formal lawn provide ample space for enjoyment year round.
Photographs courtesy of The Richards Group.
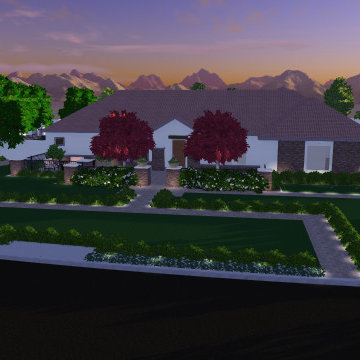
1 Acre in Gilbert that needed a complete transformation from bad grass and desert plants to this lush dream home in prime Gilbert! Raised planters and hedges surrounding existing trees, new pavers, fire features - fireplace and fire pits, flower beds, new shrubs, trees, landscape lighting, sunken pool dining cabana, swim up bar, tennis court, soccer field, edible garden, iron trellis, private garden, and stunning paver entryways.
Участки и сады в стиле неоклассика (современная классика) класса люкс – фото ландшафтного дизайна
6