Участки и сады в стиле модернизм с высоким бюджетом – фото ландшафтного дизайна
Сортировать:
Бюджет
Сортировать:Популярное за сегодня
1 - 20 из 7 350 фото
1 из 3

На фото: маленький солнечный, осенний участок и сад на переднем дворе в стиле модернизм с садовой дорожкой или калиткой, хорошей освещенностью и мощением тротуарной плиткой для на участке и в саду с
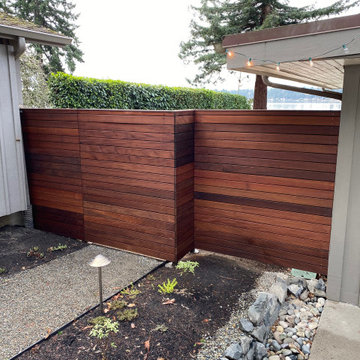
Ipe & steel custom fence and gate will withstand the salty sea breezes
Источник вдохновения для домашнего уюта: участок и сад на боковом дворе в стиле модернизм с воротами и покрытием из гальки
Источник вдохновения для домашнего уюта: участок и сад на боковом дворе в стиле модернизм с воротами и покрытием из гальки

A local Houston art collector hired us to create a low maintenance, sophisticated, contemporary landscape design. She wanted her property to compliment her eclectic taste in architecture, outdoor sculpture, and modern art. Her house was built with a minimalist approach to decoration, emphasizing right angles and windows instead of architectural keynotes. The west wing of the house was only one story, while the east wing was two-story. The windows in both wings were larger than usual, so that visitors could see her art collection from the home’s exterior. Near one of the large rear windows, there was an abstract metal sculpture designed in the form of a spiral.
When she initially contacted us, the surrounding property had only a few trees and indigenous grass as vegetation. This was actually a good beginning point with us, because it allowed us to develop a contemporary landscape design that featured a very linear, crisp look supportive of the home and its contents. We began by planting a garden around the large contemporary sculpture near the window. Landscape designers planted horsetail reed under windows, along the sides of the home, and around the corners. This vegetation is very resilient and hardy, and requires little trimming, weeding, or mulching. This helped unite the diverse elements of sculpture, contemporary architecture, and landscape design into a more fluid harmony that preserved the proportions of each unique element, but eliminated any tendency for the elements to clash with one another.
We then added two stonework designs to the landscape surrounding the contemporary art collection and home. The first was a linear walkway we build from concrete pads purchased through a retail vendor as a cost-saving benefit to our client. We created this walkway to follow the perimeter of the home so that visitors could walk around the entire property and admire the outdoor sculptures and the collections of modern art visible through the windows. This was especially enjoyable at night, when the entire home was brightly lit from within.
To add a touch of tranquility and quite repose to the stark right angles of the home and surrounding contemporary landscape, we designed a special seating area toward the northwest corner of the property. We wanted to create a sense of contemplation in this area, so we departed from the linear and angular designs of the surrounding landscape and established a theme of circular geometry. We laid down gravel as ground cover, then placed large, circular pads arranged like giant stepping stones that led up to a stone patio filled with chairs. The shape of the granite pads and the contours of the graveled area further complimented the spirals and turns in the outdoor metal sculpture, and balanced the entire contemporary landscape design with proportional geometric forms of lines, angles, and curves.
This particular contemporary landscape design also has a sense of movement attached to it. All stonework leads to a destination of some sort. The linear pathway provides a guided tour around the home, garden, and modern art collection. The granite pathway stones create movement toward separate space where the entire experience of art, vegetation, and architecture can be viewed and experienced as a unity.
Contemporary landscaping designs like create form out of feeling by using basic geometric forms and variations of forms. Sometimes very stark forms are used to create a sense of absolutism or contrast. At other times, forms are blended, or even distorted to suggest a sense of complex emotion, or a sense of multi-dimensional reality. The exact nature of the design is always highly subjective, and developed on a case-by-case basis with the client.
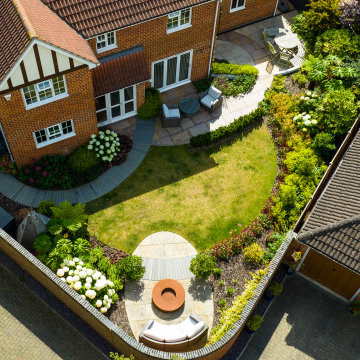
This new build property was built around three years ago.
As is often the case with new builds the garden had little of interest offer – a very small patio, lawn and no planting.
The client wanted a modern, family garden, with areas for dining and relaxing, and child-friendly spaces to play.
The new design follows the curve of the existing boundary wall, using wide curves to create the illusion of space and to split the garden into different areas for dining and relaxing.
A deep, wide curved path laid with sawn, honed sandstone joins the lounge and kitchen doors and sweeps across to the left hand side of the space wrapping round the corner of the building towards the garage door.
Steps lead down to the lower area adjoining the rear of the garage where the floor is laid with a large patio of sawn honed sandstone in a contrasting hue.
A bespoke seating area is enclosed by a rendered block retaining wall separating the lower area from the rest of the garden. Two hardwood curved benches form a semi-circular seat. The deep bed behind is densely planted to provide screening from the neighbours.
Deep planting runs along the edge of a curved central lawn, edged with flexible metal edging to produce a crisp clean finish.
To the right of the space a curved pathway, laid with black basalt planks in a radial pattern, runs around the side of the house from the utility room door to the patio directly outside the lounge doors.
In the top right hand corner of the garden, an oval patio is inset with a contrasting curved section of black basalt. This area provides informal seating and nocturnal focal point through the patio doors, with a corten steel fire table for night time entertaining.
The curved basalt pathway also helps to divide the children’s area, tucked around the side of the house, from the rest of the garden. This includes a wooden wigwam, an outdoor black board on the wall, and hook for a hanging ‘cocoon’ seat suspended from the boundary wall. Play bark provides a safe surface. A corten steel edging strip creates a low boundary between the play area and the rest of the garden. Planting in the space is modern and contemporary with areas of block colour and seasonal perennials.
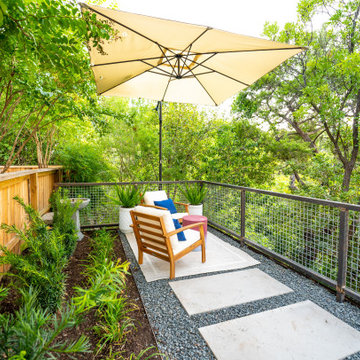
Стильный дизайн: маленький участок и сад на склоне в стиле модернизм с дорожками, мощением тротуарной плиткой и с металлическим забором для на участке и в саду - последний тренд

Residential home in Santa Cruz, CA
This stunning front and backyard project was so much fun! The plethora of K&D's scope of work included: smooth finished concrete walls, multiple styles of horizontal redwood fencing, smooth finished concrete stepping stones, bands, steps & pathways, paver patio & driveway, artificial turf, TimberTech stairs & decks, TimberTech custom bench with storage, shower wall with bike washing station, custom concrete fountain, poured-in-place fire pit, pour-in-place half circle bench with sloped back rest, metal pergola, low voltage lighting, planting and irrigation! (*Adorable cat not included)
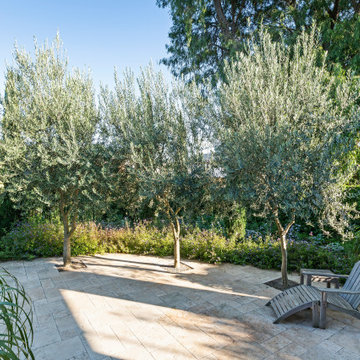
Идея дизайна: солнечный, осенний засухоустойчивый сад среднего размера на боковом дворе в стиле модернизм с садовой дорожкой или калиткой, хорошей освещенностью, покрытием из гравия и с деревянным забором
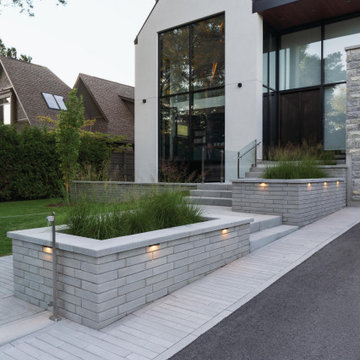
This front yard landscaping project consist of multiple of our modern collections!
Modern grey retaining wall: The smooth look of the Raffinato collection brings modern elegance to your tailored spaces. This contemporary double-sided retaining wall is offered in an array of modern colours.
Discover the Raffinato retaining wall: https://www.techo-bloc.com/shop/walls/raffinato-smooth/
Modern grey stone steps: The sleek, polished look of the Raffinato stone step is a more elegant and refined alternative to modern and very linear concrete steps. Offered in three modern colors, these stone steps are a welcomed addition to your next outdoor step project!
Discover our Raffinato stone steps here: https://www.techo-bloc.com/shop/steps/raffinato-step/
Modern grey floor pavers: A modern paver available in over 50 scale and color combinations, Industria is a popular choice amongst architects designing urban spaces. This paver's de-icing salt resistance and 100mm height makes it a reliable option for industrial, commercial and institutional applications.
Discover the Industria paver here: https://www.techo-bloc.com/shop/pavers/industria-smooth-paver/
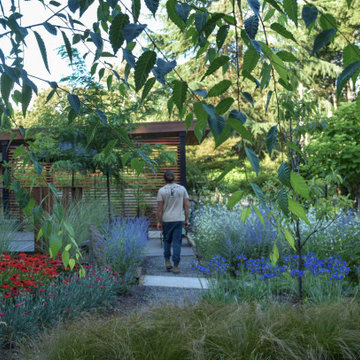
Modern carport extends off face of home to provide cover for two cars. Front yard garden softens views entering the home.
Свежая идея для дизайна: солнечный засухоустойчивый сад среднего размера на переднем дворе в стиле модернизм с садовой дорожкой или калиткой и хорошей освещенностью - отличное фото интерьера
Свежая идея для дизайна: солнечный засухоустойчивый сад среднего размера на переднем дворе в стиле модернизм с садовой дорожкой или калиткой и хорошей освещенностью - отличное фото интерьера
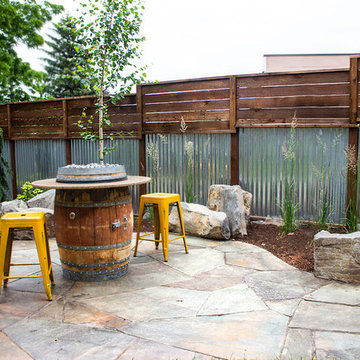
This sloped garden was transforming into a modern outdoor retreat with a raised outdoor kitchen and dining area, hot tub, steel raised planters, and a flagstone patio with a fire table. Creative plant placement provides privacy from close urban neighbors and makes this space feel a world away.
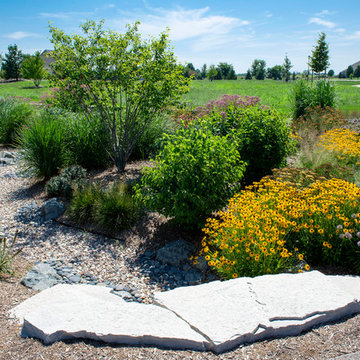
A dry creek bed snakes through the planted area and is functional - taking rainwater from the front yard and funneling it under the driveway.
Renn Kuhnen Photography
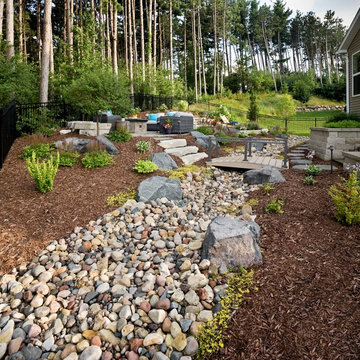
Because of the sloping terrain the backyard was always swampy and mushy. Improving the site to enable water to flow through the yard and infiltrate into the ground was a top priority.
The drainage issues were put to rest by building a creek bed from real river rocks.
Bonus – when the stream bed is dry it adds a Zen element to this already tranquil backyard.
Photography by John Wiese
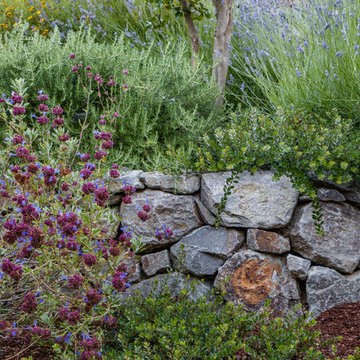
Jude Parkinson Morgan
Пример оригинального дизайна: засухоустойчивый сад среднего размера на переднем дворе в стиле модернизм с подпорной стенкой
Пример оригинального дизайна: засухоустойчивый сад среднего размера на переднем дворе в стиле модернизм с подпорной стенкой
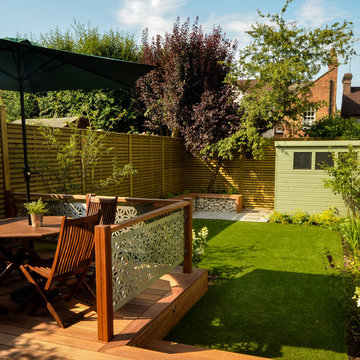
A modern, contemporary space to relax and entertain that had plenty of space for their young family to play safely.
Пример оригинального дизайна: летний участок и сад среднего размера на заднем дворе в стиле модернизм с полуденной тенью и настилом
Пример оригинального дизайна: летний участок и сад среднего размера на заднем дворе в стиле модернизм с полуденной тенью и настилом
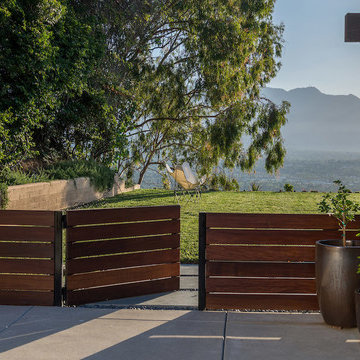
This garden was designed to celebrate panoramic views of the San Gabriel mountains. Horizontal bands of slate tile from the interior of the mid-century home wrap around the house’s perimeter and extend to the rear pool area, inviting the family outdoors. With a pool framed by mature trees, a sunken seating area, fruit trees, and a modest lawn for a young family, the landscape provides a wide range of opportunities for play, entertaining and relaxation. Photos by Martin Cox Photography.
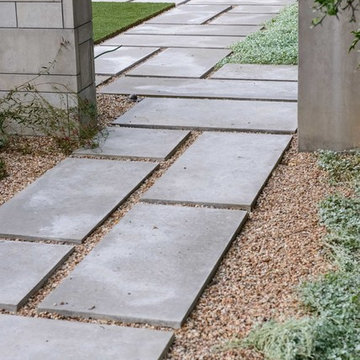
Eden designed and fabricated this lueders limestone paver walkway; each stone was meticulously hand cut on site.
Photographer: Greg Thomas, http://optphotography.com/
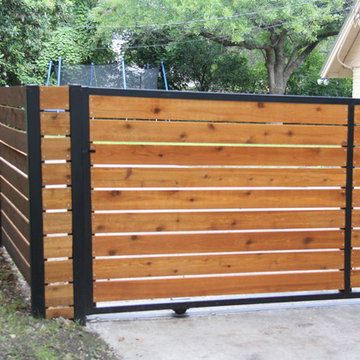
Свежая идея для дизайна: солнечный, весенний участок и сад среднего размера на заднем дворе в стиле модернизм с подъездной дорогой и хорошей освещенностью - отличное фото интерьера
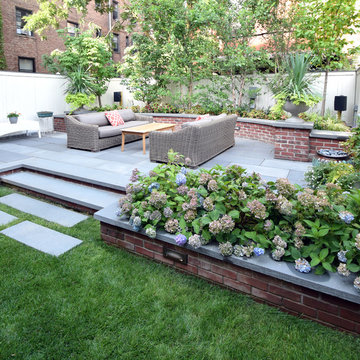
Источник вдохновения для домашнего уюта: большой участок и сад на заднем дворе в стиле модернизм с растениями в контейнерах и мощением тротуарной плиткой
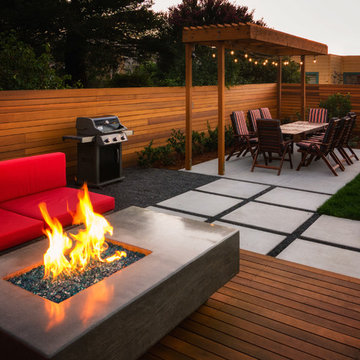
photo by Seed Studio, editing by TR PhotoStudio
На фото: маленький солнечный регулярный сад на заднем дворе в стиле модернизм с местом для костра, хорошей освещенностью и настилом для на участке и в саду с
На фото: маленький солнечный регулярный сад на заднем дворе в стиле модернизм с местом для костра, хорошей освещенностью и настилом для на участке и в саду с
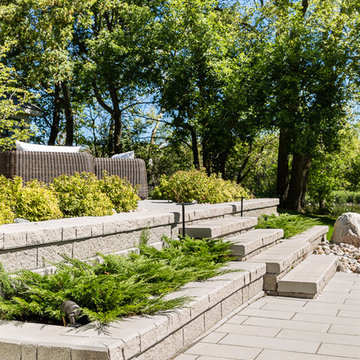
Define your backyard with the distinct edge of our Pisa2 walls. It has a split face look that creates a clean, classic appearance and a tapered design that allows versatility for straight or curved walls. It allows for gravity walls up to 4 feet in height and engineered walls upwards of 30 feet high.
Photo: Barkman Concrete Ltd.
Участки и сады в стиле модернизм с высоким бюджетом – фото ландшафтного дизайна
1