Участки и сады в стиле модернизм с покрытием из гравия – фото ландшафтного дизайна
Сортировать:
Бюджет
Сортировать:Популярное за сегодня
1 - 20 из 2 378 фото
1 из 3
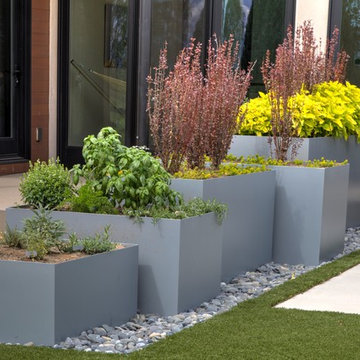
На фото: солнечный регулярный сад на заднем дворе в стиле модернизм с местом для костра, хорошей освещенностью и покрытием из гравия
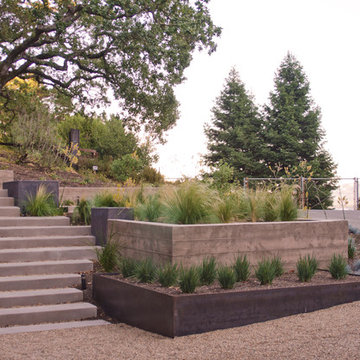
Пример оригинального дизайна: большой солнечный засухоустойчивый сад на склоне в стиле модернизм с подпорной стенкой, хорошей освещенностью и покрытием из гравия
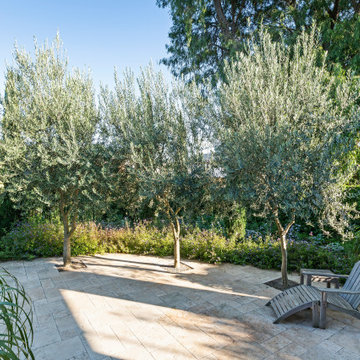
Идея дизайна: солнечный, осенний засухоустойчивый сад среднего размера на боковом дворе в стиле модернизм с садовой дорожкой или калиткой, хорошей освещенностью, покрытием из гравия и с деревянным забором
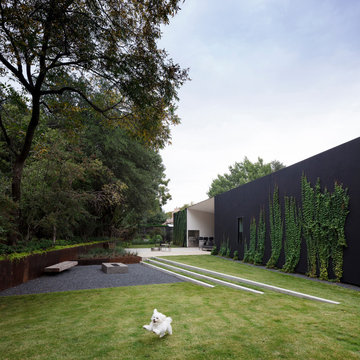
Стильный дизайн: большой солнечный засухоустойчивый сад на заднем дворе в стиле модернизм с хорошей освещенностью, покрытием из гравия и с металлическим забором - последний тренд

This customer was looking to add privacy, use less water, include raised bed garden and fire pit...making it all more their style which was a blend between modern and farmhouse.
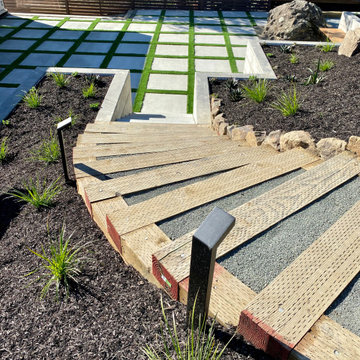
Stair way using Landscape Ties and WAC step lights
На фото: солнечный регулярный сад среднего размера на заднем дворе в стиле модернизм с дорожками, хорошей освещенностью и покрытием из гравия
На фото: солнечный регулярный сад среднего размера на заднем дворе в стиле модернизм с дорожками, хорошей освещенностью и покрытием из гравия
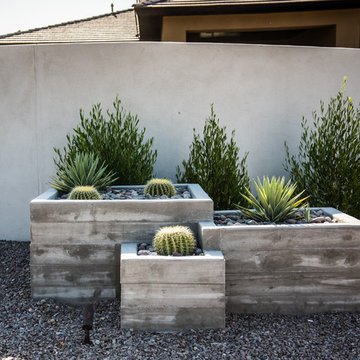
Custom concrete board form planter box with golden barrel cactus, agave, and hopseed bushes.
Photo Credit: Hoopes Photography
Пример оригинального дизайна: солнечный засухоустойчивый сад среднего размера на переднем дворе в стиле модернизм с хорошей освещенностью и покрытием из гравия
Пример оригинального дизайна: солнечный засухоустойчивый сад среднего размера на переднем дворе в стиле модернизм с хорошей освещенностью и покрытием из гравия
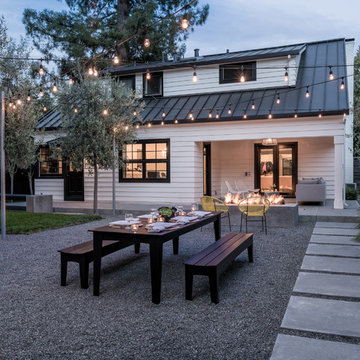
Dining area and fire feature. Jason LIske, photographer
На фото: участок и сад на заднем дворе в стиле модернизм с покрытием из гравия
На фото: участок и сад на заднем дворе в стиле модернизм с покрытием из гравия
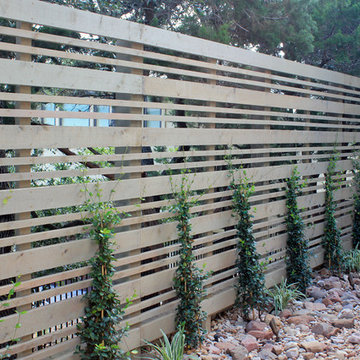
When the neighbor expanded, the small, open courtyard became an extension of the neighbor's driveway. Southern Landscape designed and built a custom privacy trellis to shield the neighbor while creating an intimate retreat off the master bedroom. ,Asian jasmine climbs the trellis, while dianella, foxtail, and little gem magnolia highlight the custom water feature, all of which contributes to the quiet oasis.
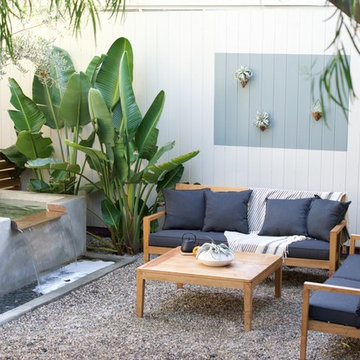
Shirak Agresta; Sidney Michael; Annette Gutierrez; Becky Bourdeau
На фото: маленький солнечный участок и сад на заднем дворе в стиле модернизм с хорошей освещенностью и покрытием из гравия для на участке и в саду
На фото: маленький солнечный участок и сад на заднем дворе в стиле модернизм с хорошей освещенностью и покрытием из гравия для на участке и в саду
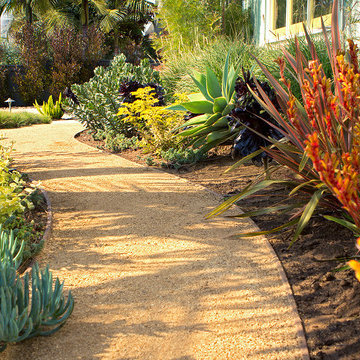
Succulents, grasses and low-water shrubs with vivid foliage give this coastal garden a rich, textured look with minimal maintenance.
Photos by Daniel Bosler
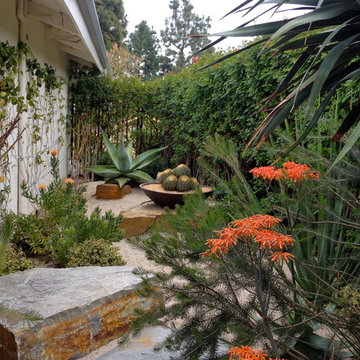
Идея дизайна: маленький регулярный сад на боковом дворе в стиле модернизм с полуденной тенью и покрытием из гравия для на участке и в саду
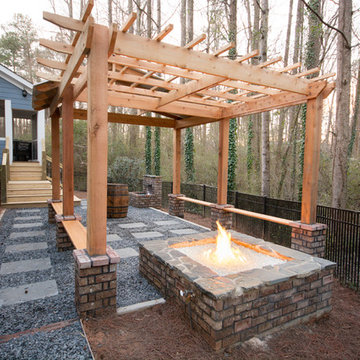
A great example of how a compact backyard can be turned into a beautiful outdoor haven. With a creative approach, this small space now boasts all the main features on the client's wish list: pergola, gas fire pit, water feature and covered patio area.
The square, horizontal/vertical layout gives a modern feel, which is merges with its wooded surroundings thanks to a combination of wood, brick, stone and slate. The height of the pergola frames the landscape and creates a cosy atmosphere under the surrounding tall trees.
Kristin Karch
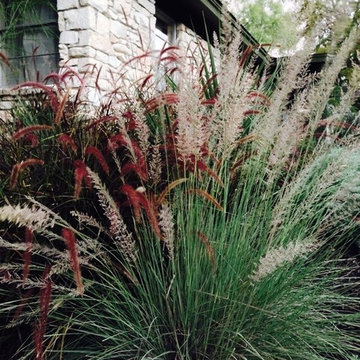
Fountain grass and Big Muhly in a xeriscaped yard.
All design, fabrication and construction by Davey McEathron Architecture.
Пример оригинального дизайна: маленький солнечный засухоустойчивый сад на переднем дворе в стиле модернизм с хорошей освещенностью и покрытием из гравия для на участке и в саду
Пример оригинального дизайна: маленький солнечный засухоустойчивый сад на переднем дворе в стиле модернизм с хорошей освещенностью и покрытием из гравия для на участке и в саду
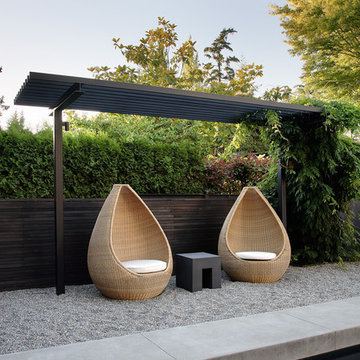
Mark Woods
На фото: участок и сад в стиле модернизм с покрытием из гравия и с перголой с
На фото: участок и сад в стиле модернизм с покрытием из гравия и с перголой с
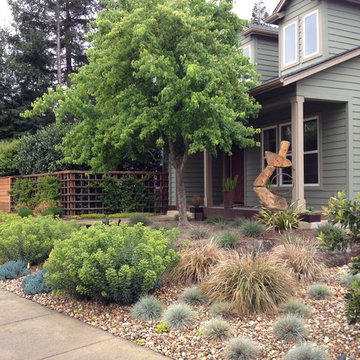
Design by Kelly Carlin Landscape Design
www.carlingardens.com
Installed and maintained by Lou Penning Landcapes Inc.
На фото: солнечный засухоустойчивый сад среднего размера на переднем дворе в стиле модернизм с хорошей освещенностью и покрытием из гравия с
На фото: солнечный засухоустойчивый сад среднего размера на переднем дворе в стиле модернизм с хорошей освещенностью и покрытием из гравия с
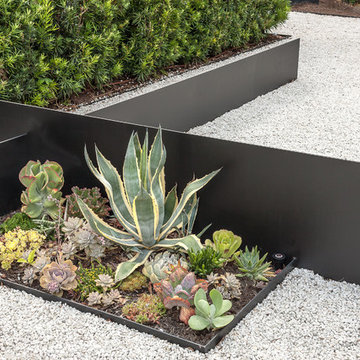
The problem this Memorial-Houston homeowner faced was that her sumptuous contemporary home, an austere series of interconnected cubes of various sizes constructed from white stucco, black steel and glass, did not have the proper landscaping frame. It was out of scale. Imagine Robert Motherwell's "Black on White" painting without the Museum of Fine Arts-Houston's generous expanse of white walls surrounding it. It would still be magnificent but somehow...off.
Intuitively, the homeowner realized this issue and started interviewing landscape designers. After talking to about 15 different designers, she finally went with one, only to be disappointed with the results. From the across-the-street neighbor, she was then introduced to Exterior Worlds and she hired us to correct the newly-created problems and more fully realize her hopes for the grounds. "It's not unusual for us to come in and deal with a mess. Sometimes a homeowner gets overwhelmed with managing everything. Other times it is like this project where the design misses the mark. Regardless, it is really important to listen for what a prospect or client means and not just what they say," says Jeff Halper, owner of Exterior Worlds.
Since the sheer size of the house is so dominating, Exterior Worlds' overall job was to bring the garden up to scale to match the house. Likewise, it was important to stretch the house into the landscape, thereby softening some of its severity. The concept we devised entailed creating an interplay between the landscape and the house by astute placement of the black-and-white colors of the house into the yard using different materials and textures. Strategic plantings of greenery increased the interest, density, height and function of the design.
First we installed a pathway of crushed white marble around the perimeter of the house, the white of the path in homage to the house’s white facade. At various intervals, 3/8-inch steel-plated metal strips, painted black to echo the bones of the house, were embedded and crisscrossed in the pathway to turn it into a loose maze.
Along this metal bunting, we planted succulents whose other-worldly shapes and mild coloration juxtaposed nicely against the hard-edged steel. These plantings included Gulf Coast muhly, a native grass that produces a pink-purple plume when it blooms in the fall. A side benefit to the use of these plants is that they are low maintenance and hardy in Houston’s summertime heat.
Next we brought in trees for scale. Without them, the impressive architecture becomes imposing. We placed them along the front at either corner of the house. For the left side, we found a multi-trunk live oak in a field, transported it to the property and placed it in a custom-made square of the crushed marble at a slight distance from the house. On the right side where the house makes a 90-degree alcove, we planted a mature mesquite tree.
To finish off the front entry, we fashioned the black steel into large squares and planted grass to create islands of green, or giant lawn stepping pads. We echoed this look in the back off the master suite by turning concrete pads of black-stained concrete into stepping pads.
We kept the foundational plantings of Japanese yews which add green, earthy mass, something the stark architecture needs for further balance. We contoured Japanese boxwoods into small spheres to enhance the play between shapes and textures.
In the large, white planters at the front entrance, we repeated the plantings of succulents and Gulf Coast muhly to reinforce symmetry. Then we built an additional planter in the back out of the black metal, filled it with the crushed white marble and planted a Texas vitex, another hardy choice that adds a touch of color with its purple blooms.
To finish off the landscaping, we needed to address the ravine behind the house. We built a retaining wall to contain erosion. Aesthetically, we crafted it so that the wall has a sharp upper edge, a modern motif right where the landscape meets the land.
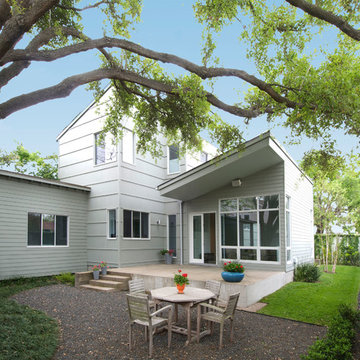
Our Houston landscaping team was recently honored to collaborate with renowned architectural firm Murphy Mears. Murphy Mears builds superb custom homes throughout the country. A recent project for a Houston resident by the name of Borow involved a custom home that featured an efficient, elegant, and eclectic modern architectural design. Ms. Borow is very environmentally conscious and asked that we follow some very strict principles of conservation when developing her landscaping design plan.
In many ways you could say this Houston landscaping project was green on both an aesthetic level and a functional level. We selected affordable ground cover that spread very quickly to provide a year round green color scheme that reflected much of the contemporary artwork within the interior of the home. Environmentally speaking, our project was also green in the sense that it focused on very primitive drought resistant plant species and tree preservation strategies. The resulting yard design ultimately functioned as an aesthetic mirror to the abstract forms that the owner prefers in wall art.
One of the more notable things we did in this Houston landscaping project was to build the homeowner a gravel patio near the front entrance to the home. The homeowner specifically requested that we disconnect the irrigation system that we had installed in the yard because she wanted natural irrigation and drainage only. The gravel served this wish superbly. Being a natural drain in its own respect, it provided a permeable surface that allowed rainwater to soak through without collecting on the surface.
More importantly, the gravel was the only material that could be laid down near the roots of the magnificent trees in Ms. Borow’s yard. Any type of stone, concrete, or brick that is used in more typical Houston landscaping plans would have been out of the question. A patio made from these materials would have either required cutting into tree roots, or it would have impeded their future growth.
The specific species chosen for ground cover also bear noting. The two primary plants used were jasmine and iris. Monkey grass was also used to a small extent as a border around the edge of the house. Irises were planted in front of the house, and the jasmine was planted beneath the trees. Both are very fast growing, drought resistant species that require very little watering. However, they do require routine pruning, which Ms. Borow said she had no problem investing in.
Such lawn alternatives are frequently used in Houston landscaping projects that for one reason or the other require something other than a standard planting of carpet grass. In this case, the motivation had nothing to do with finances, but rather a conscientious effort on Ms. Borow’s part to practice water conservation and tree preservation.
Other hardscapes were then introduced into this green design to better support the home architecture. A stepping stone walkway was built using plain concrete pads that are very simple and modern in their aesthetic. These lead up to the front stair case with four inch steps that Murphy Mears designed for maximum ergonomics and comfort.
There were a few softscape elements that we added to complete the Houston landscaping design. A planting of River Birch trees was introduced near the side of the home. River Birch trees are very attractive, light green trees that do not grow that tall. This eliminates any possible conflict between the tree roots and the home foundation.
Murphy Mears also built a very elegant fence that transitioned the geometry of the house down to the city sidewalk. The fence sharply parallels the linear movement of the house. We introduced some climbing vines to help soften the fence and to harmonize its aesthetic with that of the trees, ground cover, and grass along the sidewalk.
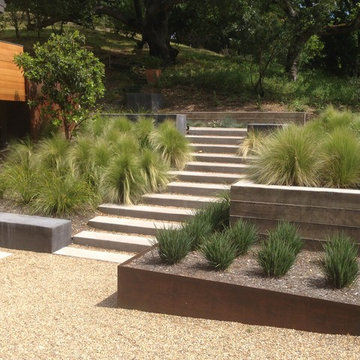
Свежая идея для дизайна: большой солнечный засухоустойчивый сад на склоне в стиле модернизм с хорошей освещенностью, подпорной стенкой и покрытием из гравия - отличное фото интерьера
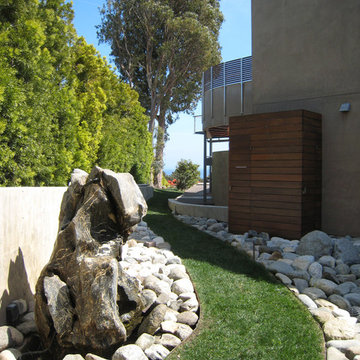
A grass path through a rock garden featuring a large rock fountain.
На фото: весенний участок и сад среднего размера на внутреннем дворе в стиле модернизм с полуденной тенью, покрытием из гравия и газонным бордюром
На фото: весенний участок и сад среднего размера на внутреннем дворе в стиле модернизм с полуденной тенью, покрытием из гравия и газонным бордюром
Участки и сады в стиле модернизм с покрытием из гравия – фото ландшафтного дизайна
1