Участки и сады в стиле кантри с покрытием из каменной брусчатки – фото ландшафтного дизайна
Сортировать:
Бюджет
Сортировать:Популярное за сегодня
81 - 100 из 5 210 фото
1 из 3
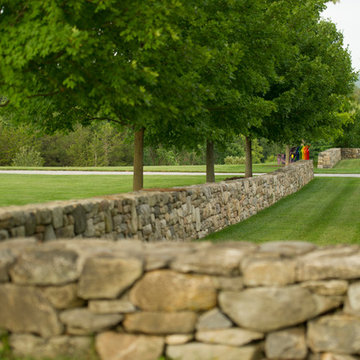
New fieldstone walls create a front court. Sugar maples line the walls.
Photo credit: Neil Landino
На фото: солнечная спортивная площадка на склоне в стиле кантри с хорошей освещенностью и покрытием из каменной брусчатки с
На фото: солнечная спортивная площадка на склоне в стиле кантри с хорошей освещенностью и покрытием из каменной брусчатки с
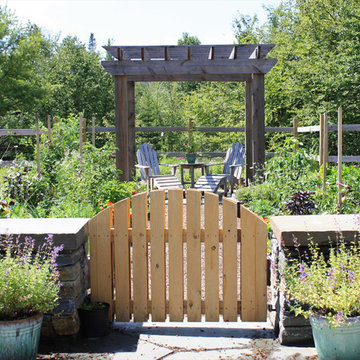
For this garden residence in Stowe, Ambler Design, helped to conceive the home owner's every desire in the quest for the perfect garden. Once an underused sloped area of the front lawn, step stone pathways now connect the existing entry terraces to the yard and garden. A small terrace with garden gate provides a seating area to rest beneath the timber trellis.
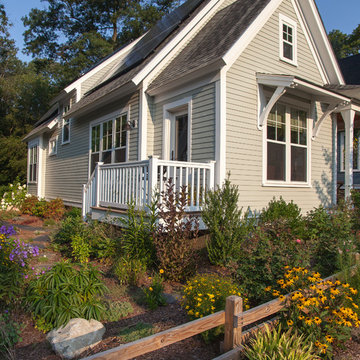
Angela Kearney, Minglewood Designs
На фото: маленький солнечный, летний участок и сад на переднем дворе в стиле кантри с хорошей освещенностью и покрытием из каменной брусчатки для на участке и в саду с
На фото: маленький солнечный, летний участок и сад на переднем дворе в стиле кантри с хорошей освещенностью и покрытием из каменной брусчатки для на участке и в саду с
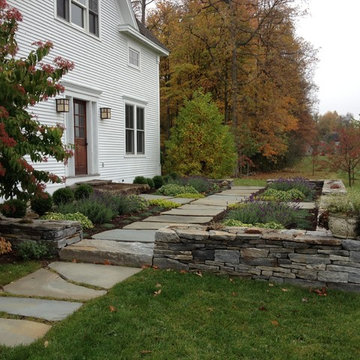
Rebecca Lindenmeyr
Пример оригинального дизайна: большой солнечный регулярный сад на заднем дворе в стиле кантри с подпорной стенкой, хорошей освещенностью и покрытием из каменной брусчатки
Пример оригинального дизайна: большой солнечный регулярный сад на заднем дворе в стиле кантри с подпорной стенкой, хорошей освещенностью и покрытием из каменной брусчатки
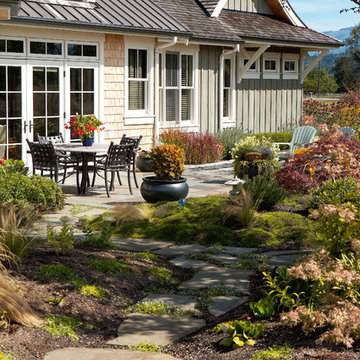
На фото: участок и сад на заднем дворе в стиле кантри с покрытием из каменной брусчатки
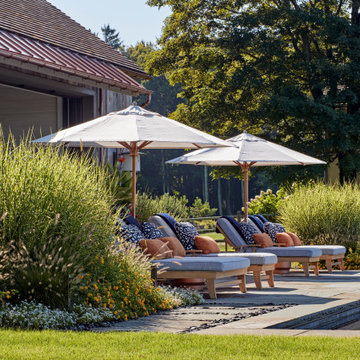
The terrace is surrounded by lush plantings. Robert Benson Photography.
Пример оригинального дизайна: солнечный, летний засухоустойчивый сад среднего размера на боковом дворе в стиле кантри с газонным бордюром, хорошей освещенностью и покрытием из каменной брусчатки
Пример оригинального дизайна: солнечный, летний засухоустойчивый сад среднего размера на боковом дворе в стиле кантри с газонным бордюром, хорошей освещенностью и покрытием из каменной брусчатки
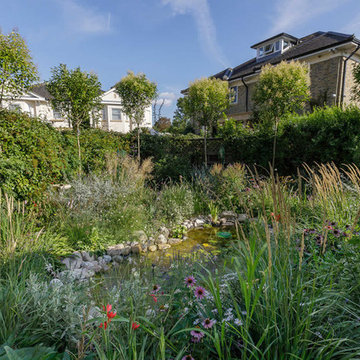
Mix grasses and herbaceous perennials create prairie-like planting scheme.
Источник вдохновения для домашнего уюта: сад с прудом среднего размера на заднем дворе в стиле кантри с покрытием из каменной брусчатки
Источник вдохновения для домашнего уюта: сад с прудом среднего размера на заднем дворе в стиле кантри с покрытием из каменной брусчатки
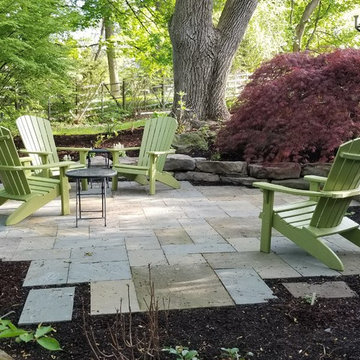
A fantastic outdoor entertaining area next to the spring house on this beautiful historic Doylestown property. Boulder walls and steps were used to fix the grade and a bluestone patio makes a great area for a fire pit and entertaining.
Nick Pugliese
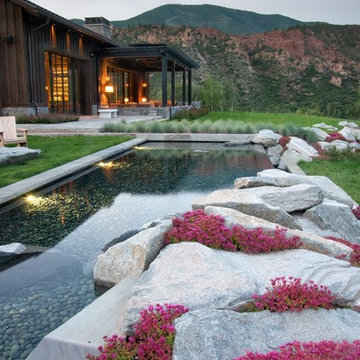
Tucker Design Awards celebrate the innovation and vision that designers bring to their projects through the specification and use of natural stone materials. For members of the Natural Stone Institute, acknowledgment as a contributor to a Tucker Design Awards winning project is a genuine tribute to their traditional values, physicality of work, and dedication to precise specifications required in the realization of such accomplished architectural design.
Landscape Architect
Design Workshop, Aspen, CO
Landscape Contractor/
Installer
Landscape Workshop, Carbondale, CO
Stone Installer
JD Masonry, Arvada, CO
Stone Suppliers
Coldspring, Cold Spring, MN
Gallegos Corporation, Vail, CO
Through a collective dialogue between landscape, architecture and interior design, a new vision reimagines the disturbed site into a livable landscape, emblematic of our American West. The residence – an ensemble of structures designed in a modern ranch vernacular – is effortlessly unified through layered, interconnected outdoor gathering spaces and regional materials that elaborates upon the experience of moving between structures, heightening and renewing one’s sense of place. Upon entering the courtyard, one is immediately aware of seamless and unfolding relationships between architecture and landscape through a sophisticated, regional palette of natural stone, water, and plants. Set upon architectural focal points, two perpendicular sandstone paths descend into the space and converge upon a monolithic, hand-carved granite fountain. The design of the fountain is purposefully quiet, both in its detailing and operation. The feature includes a recessed interior, allowing water to become still before it reaches the surface, with lightly cleft sides, allowing the water to delicately bounce as it descends into the geometric lower granite basin. The landscape architect’s selection of various stone material extends the tones of the home’s granite walls and contextual surroundings into the garden, but also be detailed in a manner that balances rural and modern qualities. The majority of the paving is constructed of rectilinear gray sandstone with a natural finish and snapped edges, laid in a staggered running bond organization. Throughout the garden, thoughtful attention was also given to the configuration and layout of terraces, pathways, and steps. In doing so, this ensured that the edges of the terrace and its interface to other elements were designed so that no “leftover” stone paver pieces would be found. Within the central courtyard, split-faced stone stairs descend into a rectilinear plinth of lawn, punctuated by a carved granite fire pit. Leveraging the property’s existing topographic relief, a shallow infinity-edge dipping pool abstracts the transparent and cavity-like pools found throughout the Rocky Mountains. The design purposefully achieves the illusion of a larger water feature with the distant pond and offers a refreshing recreational element. Containing the infinity edge, a designed granite escarpment emerges from the meadow, juxtaposing the geometric water feature and providing informal seating ledges. The site’s prior use required the landscape architect to incorporate a highly technical and complex sub-surface structural system. The initial geotechnical report identified the building envelopes rested on 12 feet of man-placed fill. Assuming a 1 percent settlement, the team faced concerns that the terraces would settle up to 12 inches. In response, a grid of structural micro-piles provides the necessary foundation for the construction of terraces immediately outside of the architecture, under the water features and site walls. The solution enabled the crisp detailing and design resolution of the architectural structures to seamlessly connect with the horizontal stone terraces.
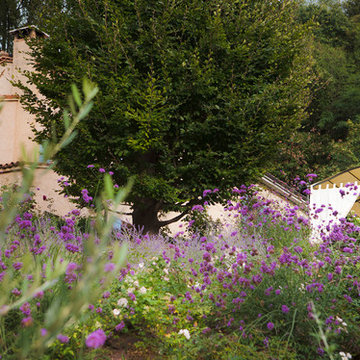
ph. Silvia Longhi
Источник вдохновения для домашнего уюта: большой солнечный, летний регулярный сад на склоне в стиле кантри с хорошей освещенностью и покрытием из каменной брусчатки
Источник вдохновения для домашнего уюта: большой солнечный, летний регулярный сад на склоне в стиле кантри с хорошей освещенностью и покрытием из каменной брусчатки
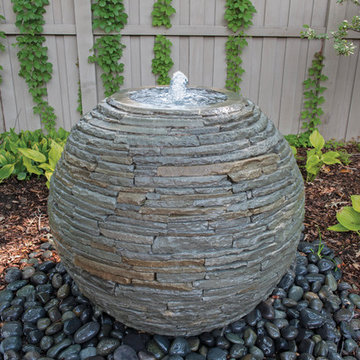
This classic craftsman style cottage nestled in a downtown Minneapolis neighborhood truly flourished with the anchoring of some expertly designed stonework. Featuring ORIJIN STONE Full Color Natural Cleft Bluestone paving stone, our Lakeside Wallstone, custom Bluestone Blue Select Treads & Wall Caps. The backyard features our handcrafted Bluestone water feature sculpture which adds to both the sights and sounds of this haven. Photography by Chelsea Eul Photography.
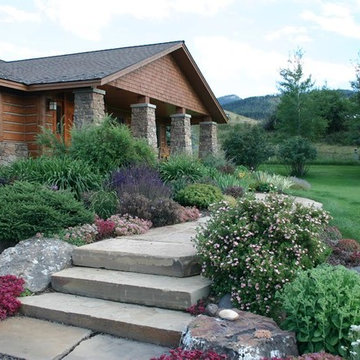
Debb Smith
Пример оригинального дизайна: солнечный, весенний регулярный сад среднего размера на переднем дворе в стиле кантри с садовой дорожкой или калиткой, хорошей освещенностью и покрытием из каменной брусчатки
Пример оригинального дизайна: солнечный, весенний регулярный сад среднего размера на переднем дворе в стиле кантри с садовой дорожкой или калиткой, хорошей освещенностью и покрытием из каменной брусчатки
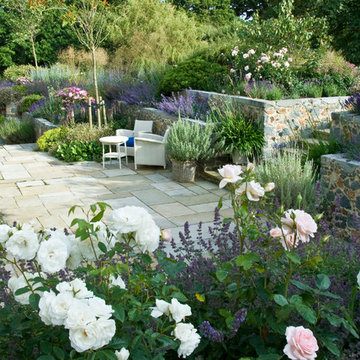
Relaxed Family Garden, Channel Islands, UK
Пример оригинального дизайна: большой солнечный, летний участок и сад на заднем дворе в стиле кантри с подпорной стенкой, хорошей освещенностью и покрытием из каменной брусчатки
Пример оригинального дизайна: большой солнечный, летний участок и сад на заднем дворе в стиле кантри с подпорной стенкой, хорошей освещенностью и покрытием из каменной брусчатки
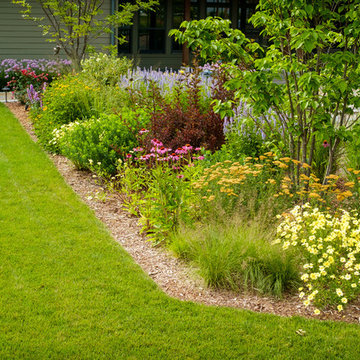
The strong line of this bed mimics the angle on the pergola. 'Full Moon' coreposis, 'Feuerland' achillea, 'Ruby Star' echinacea, 'Blue Fortune' agastache, and Sporobolus heterolepis soften the edge.
Westhauser Photography
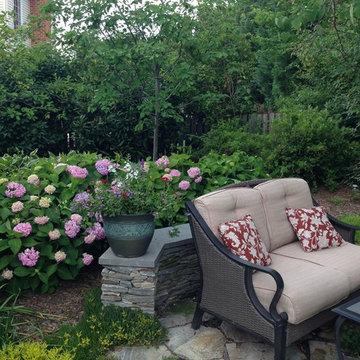
На фото: весенний регулярный сад среднего размера на заднем дворе в стиле кантри с садовой дорожкой или калиткой, полуденной тенью и покрытием из каменной брусчатки
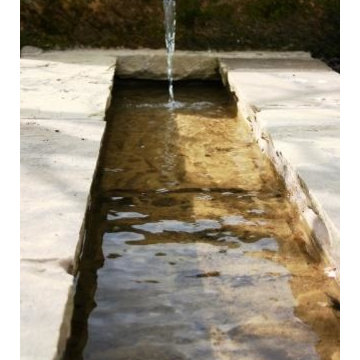
Lee Bestall
Стильный дизайн: солнечный, летний регулярный сад среднего размера на заднем дворе в стиле кантри с хорошей освещенностью и покрытием из каменной брусчатки - последний тренд
Стильный дизайн: солнечный, летний регулярный сад среднего размера на заднем дворе в стиле кантри с хорошей освещенностью и покрытием из каменной брусчатки - последний тренд
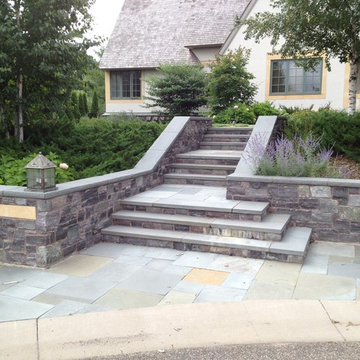
Formal Front Entry granite and bluestone steps with buttresses.
На фото: огромный участок и сад на переднем дворе в стиле кантри с садовой дорожкой или калиткой и покрытием из каменной брусчатки
На фото: огромный участок и сад на переднем дворе в стиле кантри с садовой дорожкой или калиткой и покрытием из каменной брусчатки
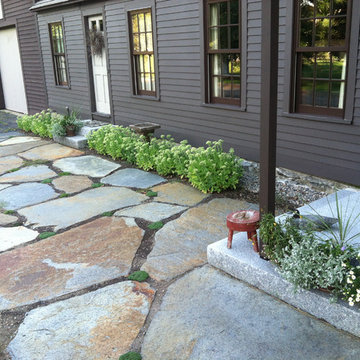
The granite landing extends down in two directions to the Goshen stone walkway.
На фото: солнечный, весенний участок и сад среднего размера на переднем дворе в стиле кантри с покрытием из каменной брусчатки, подъездной дорогой, садовой дорожкой или калиткой и хорошей освещенностью с
На фото: солнечный, весенний участок и сад среднего размера на переднем дворе в стиле кантри с покрытием из каменной брусчатки, подъездной дорогой, садовой дорожкой или калиткой и хорошей освещенностью с
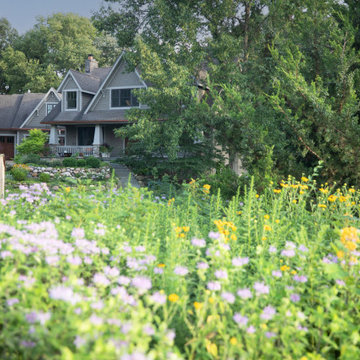
Стильный дизайн: огромный засухоустойчивый сад на переднем дворе в стиле кантри с подпорной стенкой, полуденной тенью и покрытием из каменной брусчатки - последний тренд
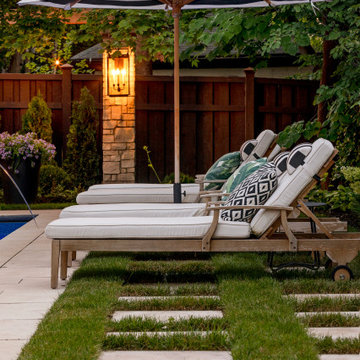
Стильный дизайн: солнечный, летний регулярный сад среднего размера на заднем дворе в стиле кантри с высокими грядками, хорошей освещенностью, покрытием из каменной брусчатки и с деревянным забором - последний тренд
Участки и сады в стиле кантри с покрытием из каменной брусчатки – фото ландшафтного дизайна
5