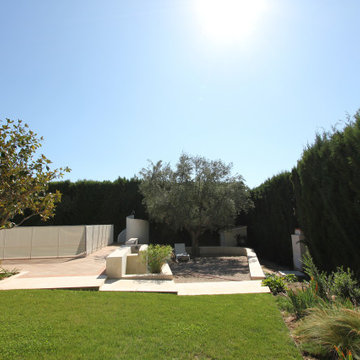Участки и сады в современном стиле с с каменным забором – фото ландшафтного дизайна
Сортировать:
Бюджет
Сортировать:Популярное за сегодня
181 - 200 из 353 фото
1 из 3
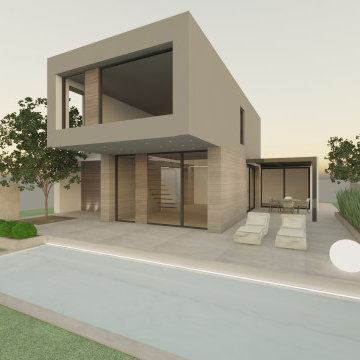
Стильный дизайн: солнечный участок и сад среднего размера на переднем дворе в современном стиле с подъездной дорогой, садовой дорожкой или калиткой, хорошей освещенностью, покрытием из каменной брусчатки и с каменным забором - последний тренд
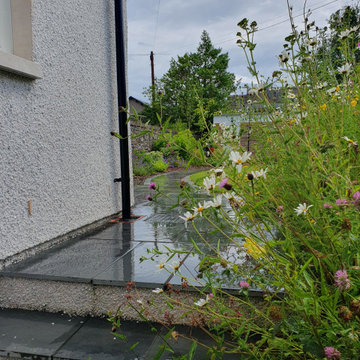
The wildflower meadow creates a screen between areas of the garden.
Идея дизайна: маленький солнечный участок и сад на заднем дворе в современном стиле с хорошей освещенностью, покрытием из каменной брусчатки и с каменным забором для на участке и в саду
Идея дизайна: маленький солнечный участок и сад на заднем дворе в современном стиле с хорошей освещенностью, покрытием из каменной брусчатки и с каменным забором для на участке и в саду
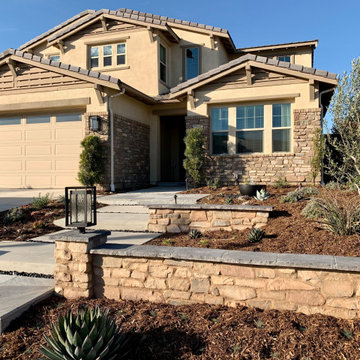
View of home entry and frontvyard
Стильный дизайн: солнечный, весенний засухоустойчивый сад среднего размера на переднем дворе в современном стиле с садовой дорожкой или калиткой, хорошей освещенностью, покрытием из каменной брусчатки и с каменным забором - последний тренд
Стильный дизайн: солнечный, весенний засухоустойчивый сад среднего размера на переднем дворе в современном стиле с садовой дорожкой или калиткой, хорошей освещенностью, покрытием из каменной брусчатки и с каменным забором - последний тренд
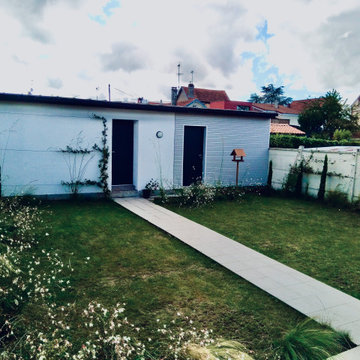
Свежая идея для дизайна: солнечная, летняя спортивная площадка среднего размера на внутреннем дворе в современном стиле с клумбами, хорошей освещенностью и с каменным забором - отличное фото интерьера
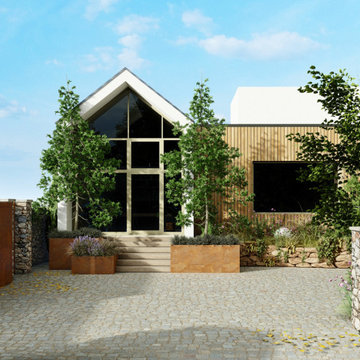
À l’ouest de Strasbourg, une bataille entre patrimoine et modernité prend place dans un contraste saisissant.
À l’entrée une demeure neuve aux tracés ultra contemporains, au fond du jardin une grange imposante en grès rose des Vosges.
Une harmonie s’installe par une végétation légère et colorée épicentre de la contemplation, un escalier en gradine vient parfaire cette mise en scène picturale. Croisement étonnant entre accès et admiration.
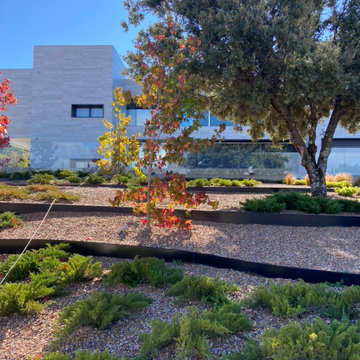
Encina ejemplar, juniperos y liquidambar
Идея дизайна: участок и сад в современном стиле с с каменным забором
Идея дизайна: участок и сад в современном стиле с с каменным забором
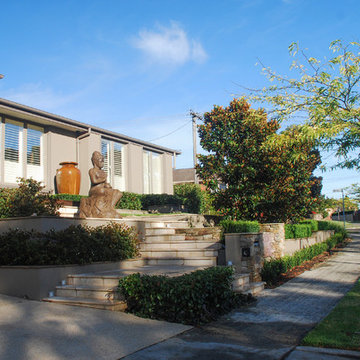
This small front yard design focused around the entrance of the house and the transition to the door. A series of steps were created at different levels using travertine paving disguising the sharp elevation and the large number of steps required for the site. In conjunction the linear rendered walls and the planting complimented the horizontal lines of the house. The planting created soft boundaries between the street and the house adding privacy with a row of Magnolia ‘little gems’.
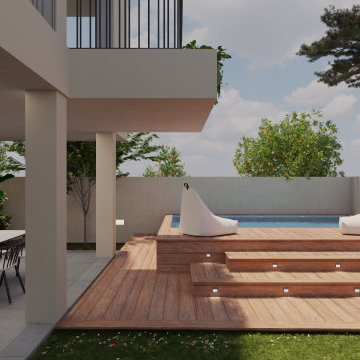
Zona esterna del cortile privato con giardino con essenze floreali e arbusti, realizzato in continuità con il portico dell'abitazione in cui è posizionato il tavolo da esterni.
L'elemento caratterizzante dell'ambiente è certamente la zona piscina, rialzata da gradini sfalsati, rivestita in decking. Eleganti segna passi posizionati sui gradini e sul muro di confine della proprietà rende possibile l'uso dell'ambiente anche nelle ore serali.
L'armonia di contrasti tra il colore del legno, le pareti bianche ed il prato gettato in opera, rigoglioso di piante, sullo sfondo dei mandarini e aranci, completa questo giardino rinnovato.
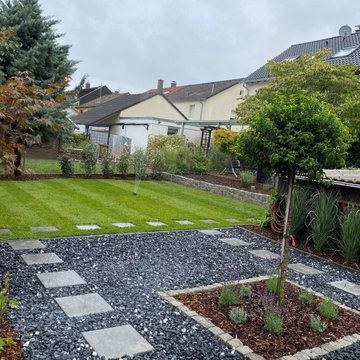
Moderner Garten mit Gehwegplatten und Supra-Premium-Rollrasen. Naturstein-Bereich inklusive.
Идея дизайна: огромный осенний регулярный сад на склоне в современном стиле с садовой дорожкой или калиткой, полуденной тенью и с каменным забором
Идея дизайна: огромный осенний регулярный сад на склоне в современном стиле с садовой дорожкой или калиткой, полуденной тенью и с каменным забором
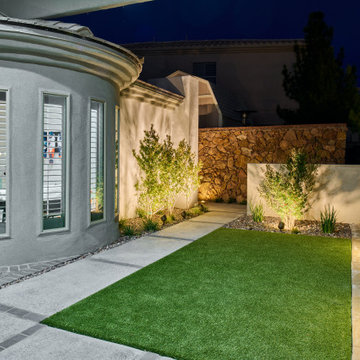
Cool, Contemporary, Curb appeal now feels like home!!! This complete exterior home renovation & curb appeal now makes sense with the interior remodel our client had installed prior to us gettting started!!! The modifications made to this home, along with premium materials makes this home feel cozy, cool & comfortable. Its as though the home has come alive, making this same space more functional & feel so much better, a new found energy. The existing traditional missized semi-circle driveway that took up the entire frontyard was removed. This allowed us to design & install a new more functional driveway as well as create a huge courtyard that not only adds privacy and protection, it looks and feels incredible. Now our client can actually use the front yard for more than just parking cars. The modification addition of 5 stucco columns creates the feeling of a much larger space than what was there prior...who know that these cosmectic columns would actually feel like arms that wrap around the new curb appeal...almost like a vibe of protection. The contrasting paint colors add more movement and depth continuing the feeling of this great space! The new smooth limestone courtyard and custom iron "x" designed fence & gates create a weight type feeling that not only adds privacy, it just feels & looks solid. Its as if its a silent barrier between the homeowners inside and the rest of the world. Our clients now feel comfortable in there new found outdoor living spaces behind the courtyard walls. A place for family, friends and neighbors can easliy conversate & relax. Whether hanging out with the kids or just watching the kids play around in the frontyard, the courtyard was critical to adding a much needed play space. Art is brought into the picture with 2 stone wall monuments...one adding the address numbers with low voltage ligthing to one side of the yard and another that adds balance to the opposite side with custom cut in light fixtures that says... this... is... thee, house! Drystack 8" bed rough chop buff leuders stone planters & short walls outline and accentuate the forever lawn turf as well as the new plant life & lighting. The limestone serves as a grade wall for leveling, as well as the walls are completely permeable for long life and function. Something every parapet home should have, we've added custom down spouts tied to an under ground drainage system. Another way we add longevity to each project. Lastly...lighting is the icing on the cake. Wall lights, path light, down lights, up lights & step lights are all to important along with every light location is considerd as to add a breath taking ambiance of envy. No airplane runway or helicopter landing lights here. We cant wait for summer as the landscape is sure to fill up with color in every corner of this beautiful new outdoor space.
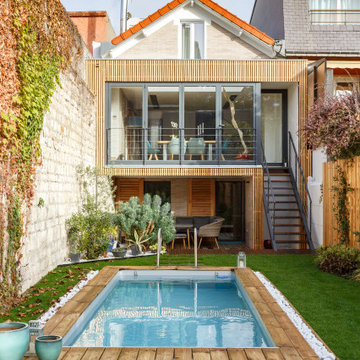
Piscine, jardin,
Пример оригинального дизайна: солнечный, весенний регулярный сад среднего размера на внутреннем дворе в современном стиле с перегородкой для приватности, хорошей освещенностью, настилом и с каменным забором
Пример оригинального дизайна: солнечный, весенний регулярный сад среднего размера на внутреннем дворе в современном стиле с перегородкой для приватности, хорошей освещенностью, настилом и с каменным забором
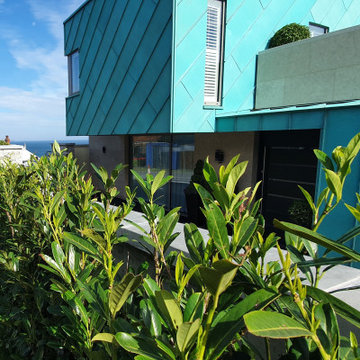
Идея дизайна: солнечный, летний участок и сад на переднем дворе в современном стиле с перегородкой для приватности, хорошей освещенностью, покрытием из каменной брусчатки и с каменным забором
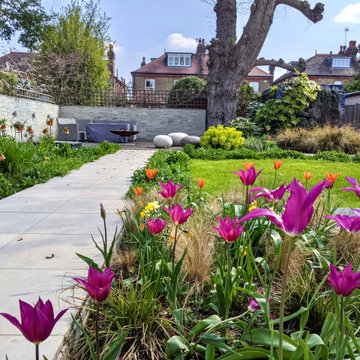
A contemporary garden for a family in South London. A stone pathway leads to a generous sunset deck with space for drinks and nights spent round the fire. Sculptural pebbles act as seats to perch and soak up the garden. The planting is naturalistic and wildlife friendly, seen here in spring with the tulips in full bloom.
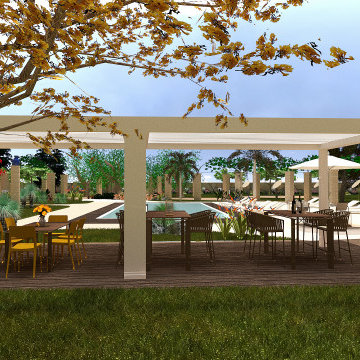
Uno stile inconfondibile e raffinato:
vi presentiamo Villa Anna
Ogni stanza, è sormontata da una diversa volta in pietra. Si alternano volte a stella, a croce, a botte con finestrature bifore che ne esaltano la peculiarità architettonica.
è il luogo ideale per le occasioni speciali ed eventi indimenticabili.
Una location per matrimoni, feste e ricorrenza, capace di rendere unico qualsiasi momento.
Villa Anna si sviluppa su un unico piano per circa 380 m2 con ulteriori 100 m2 di terrazza panoramica utilizzabili.
All'esterno il giardino è di notevoli dimensioni, circa 1,3 ettari, in cui si trova una zona piscina privata con struttura bioclimatica dotata di tutti i comfort per rilassarsi, pranzare e cenare a bordo piscina.
Lo studio Polygona è orgoglio di aver contribuito alla realizzazione dei Rendering di questo meraviglioso posto dove potete godervi dei soggiorni unici.
prenota qui il tuo soggiorno: www.suitesevents.it
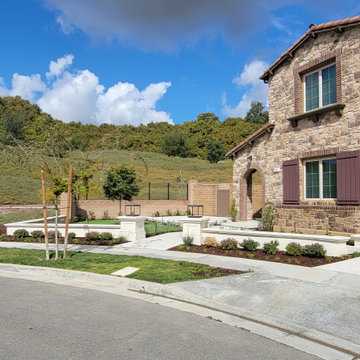
Full front yard and back yard installation, pool, BBQ area, patio cover new turf in the front with low walls and a pilasters. All new plants and trees.
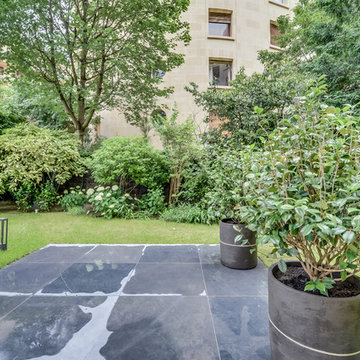
Пример оригинального дизайна: солнечный, летний участок и сад среднего размера на заднем дворе в современном стиле с хорошей освещенностью, клумбами, покрытием из каменной брусчатки и с каменным забором
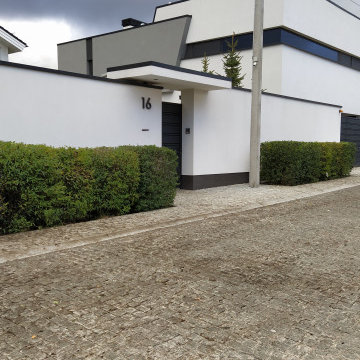
Стильный дизайн: солнечный, летний участок и сад среднего размера на заднем дворе в современном стиле с газонным бордюром, хорошей освещенностью, покрытием из каменной брусчатки и с каменным забором - последний тренд
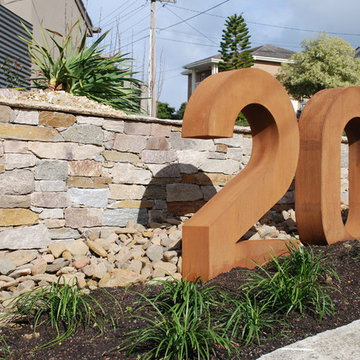
This small front yard design focused around the entrance of the house and the transition to the door. A series of steps were created at different levels using travertine paving disguising the sharp elevation and the large number of steps required for the site. In conjunction the linear rendered walls and the planting complimented the horizontal lines of the house. The planting created soft boundaries between the street and the house adding privacy with a row of Magnolia ‘little gems’.
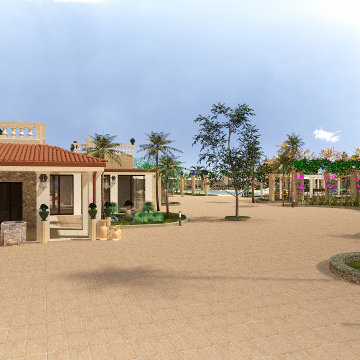
Uno stile inconfondibile e raffinato:
vi presentiamo Villa Anna
Ogni stanza, è sormontata da una diversa volta in pietra. Si alternano volte a stella, a croce, a botte con finestrature bifore che ne esaltano la peculiarità architettonica.
è il luogo ideale per le occasioni speciali ed eventi indimenticabili.
Una location per matrimoni, feste e ricorrenza, capace di rendere unico qualsiasi momento.
Villa Anna si sviluppa su un unico piano per circa 380 m2 con ulteriori 100 m2 di terrazza panoramica utilizzabili.
All'esterno il giardino è di notevoli dimensioni, circa 1,3 ettari, in cui si trova una zona piscina privata con struttura bioclimatica dotata di tutti i comfort per rilassarsi, pranzare e cenare a bordo piscina.
Lo studio Polygona è orgoglio di aver contribuito alla realizzazione dei Rendering di questo meraviglioso posto dove potete godervi dei soggiorni unici.
prenota qui il tuo soggiorno: www.suitesevents.it
Участки и сады в современном стиле с с каменным забором – фото ландшафтного дизайна
10
