Участки и сады в классическом стиле с садовой дорожкой или калиткой – фото ландшафтного дизайна
Сортировать:
Бюджет
Сортировать:Популярное за сегодня
101 - 120 из 13 875 фото
1 из 3
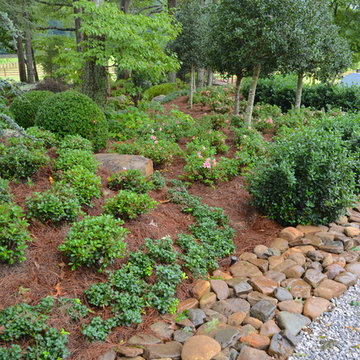
Clifton E. Gurley III
Стильный дизайн: большой тенистый, летний участок и сад на заднем дворе в классическом стиле с садовой дорожкой или калиткой и покрытием из каменной брусчатки - последний тренд
Стильный дизайн: большой тенистый, летний участок и сад на заднем дворе в классическом стиле с садовой дорожкой или калиткой и покрытием из каменной брусчатки - последний тренд
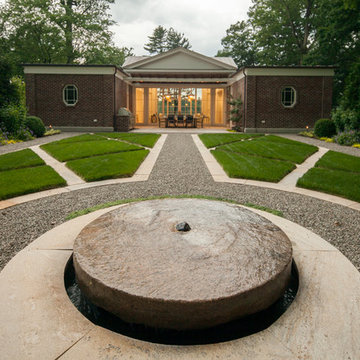
Granite bands quilt the lawn panel, hedged flower border beyond.
Photo credit: Neil Landino
Пример оригинального дизайна: большой солнечный, летний участок и сад на внутреннем дворе в классическом стиле с садовой дорожкой или калиткой, хорошей освещенностью и покрытием из гравия
Пример оригинального дизайна: большой солнечный, летний участок и сад на внутреннем дворе в классическом стиле с садовой дорожкой или калиткой, хорошей освещенностью и покрытием из гравия
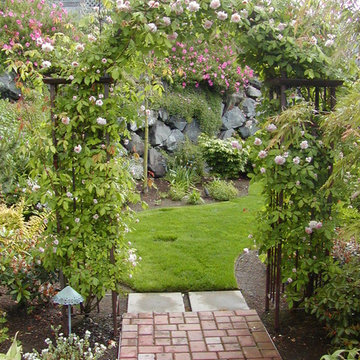
Свежая идея для дизайна: участок и сад в классическом стиле с садовой дорожкой или калиткой - отличное фото интерьера
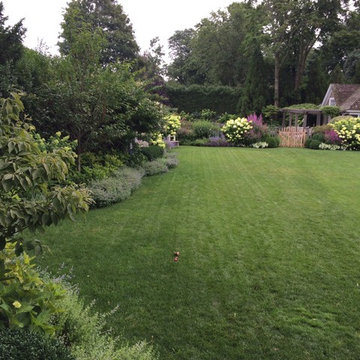
Стильный дизайн: большой летний участок и сад на заднем дворе в классическом стиле с садовой дорожкой или калиткой, полуденной тенью и покрытием из каменной брусчатки - последний тренд
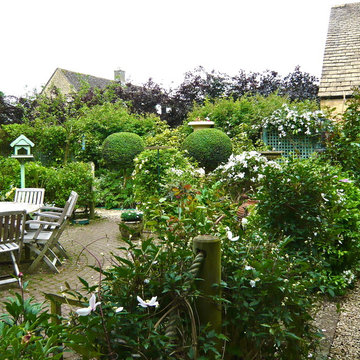
A courtyard garden in the Cotswolds. Design & photo by the designer - Jo Alderson Phillips
Идея дизайна: летний регулярный сад среднего размера на переднем дворе в классическом стиле с полуденной тенью, садовой дорожкой или калиткой и покрытием из каменной брусчатки
Идея дизайна: летний регулярный сад среднего размера на переднем дворе в классическом стиле с полуденной тенью, садовой дорожкой или калиткой и покрытием из каменной брусчатки
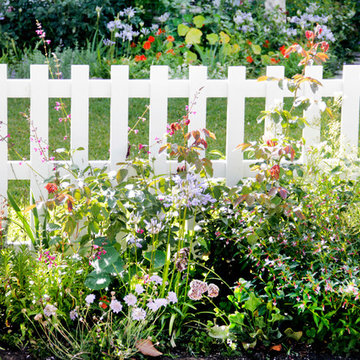
Стильный дизайн: участок и сад на переднем дворе в классическом стиле с садовой дорожкой или калиткой - последний тренд
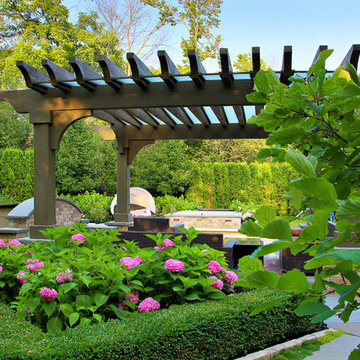
Gardens, Swimming Pool, Pergola Lounge, Outdoor Kitchen and Entire Property Designed and Constructed by Arrow. ---Marco Romani, RLA. Landscape Architect
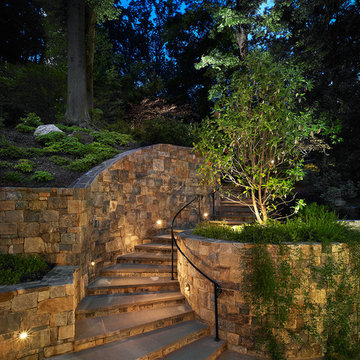
Photos © Anice HoachlanderOur client was drawn to the property in Wesley Heights as it was in an established neighborhood of stately homes, on a quiet street with views of park. They wanted a traditional home for their young family with great entertaining spaces that took full advantage of the site.
The site was the challenge. The natural grade of the site was far from traditional. The natural grade at the rear of the property was about thirty feet above the street level. Large mature trees provided shade and needed to be preserved.
The solution was sectional. The first floor level was elevated from the street by 12 feet, with French doors facing the park. We created a courtyard at the first floor level that provide an outdoor entertaining space, with French doors that open the home to the courtyard.. By elevating the first floor level, we were able to allow on-grade parking and a private direct entrance to the lower level pub "Mulligans". An arched passage affords access to the courtyard from a shared driveway with the neighboring homes, while the stone fountain provides a focus.
A sweeping stone stair anchors one of the existing mature trees that was preserved and leads to the elevated rear garden. The second floor master suite opens to a sitting porch at the level of the upper garden, providing the third level of outdoor space that can be used for the children to play.
The home's traditional language is in context with its neighbors, while the design allows each of the three primary levels of the home to relate directly to the outside.
Builder: Peterson & Collins, Inc
Photos © Anice Hoachlander
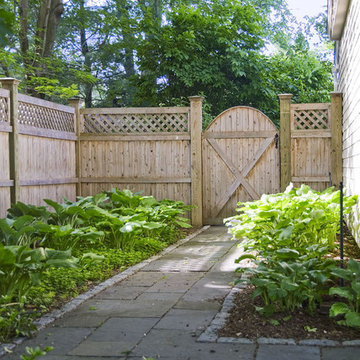
Susan Teare
Стильный дизайн: летний участок и сад среднего размера на заднем дворе в классическом стиле с садовой дорожкой или калиткой, полуденной тенью и покрытием из каменной брусчатки - последний тренд
Стильный дизайн: летний участок и сад среднего размера на заднем дворе в классическом стиле с садовой дорожкой или калиткой, полуденной тенью и покрытием из каменной брусчатки - последний тренд
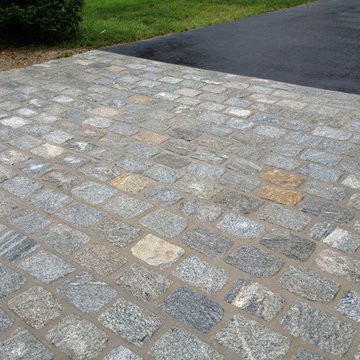
Gray jumbo belgium block set in cement on top of 9" of reinforced concrete
Пример оригинального дизайна: большой солнечный участок и сад на переднем дворе в классическом стиле с подъездной дорогой, садовой дорожкой или калиткой, хорошей освещенностью и покрытием из каменной брусчатки
Пример оригинального дизайна: большой солнечный участок и сад на переднем дворе в классическом стиле с подъездной дорогой, садовой дорожкой или калиткой, хорошей освещенностью и покрытием из каменной брусчатки
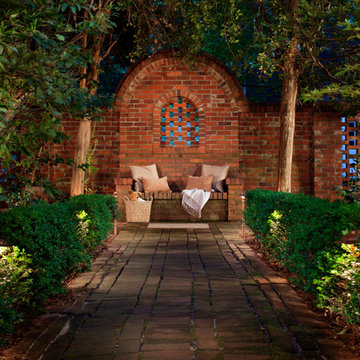
Moonlighting nestled in the tall trees add a magnificent visual frame around this cloister courtyard. Copper path lights highlight surrounding bushes leading to a built-in brick seating bench.
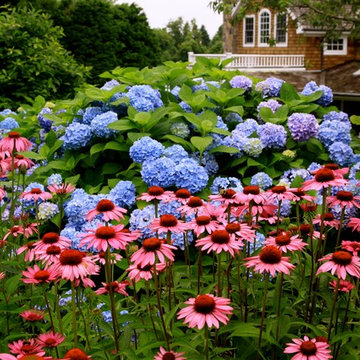
Cone Flowers & Nikko Blue Hydrangea Galore! At the top of the driveway is a garden that helps screen the house from the road. This garden is a treat for any passerby who gets to take in all the vibrant colors and scents!
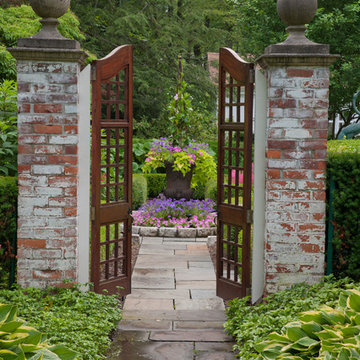
Photo by George Dzahristos
На фото: солнечный участок и сад в классическом стиле с хорошей освещенностью, покрытием из каменной брусчатки и садовой дорожкой или калиткой
На фото: солнечный участок и сад в классическом стиле с хорошей освещенностью, покрытием из каменной брусчатки и садовой дорожкой или калиткой
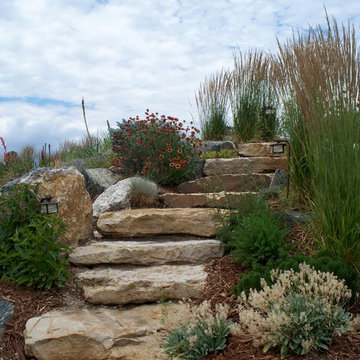
Taking advantage of this yards natural slope by adding stone steppers gives dimension to this yard.
На фото: участок и сад среднего размера на заднем дворе в классическом стиле с садовой дорожкой или калиткой с
На фото: участок и сад среднего размера на заднем дворе в классическом стиле с садовой дорожкой или калиткой с
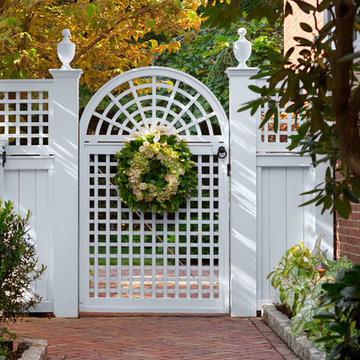
In the heart of the McIntyre Historic District, a Registered National Historic Landmark of Salem, you'll find an extraordinary array of fine residential period homes. Hidden behind many of these homes are lovely private garden spaces.
The recreation of this space began with the removal of a large wooden deck and staircase. In doing so, we visually extended and opened up the yard for an opportunity to create three distinct garden rooms. A graceful fieldstone and bluestone staircase leads you from the home onto a bluestone terrace large enough for entertaining. Two additional garden spaces provide intimate and quiet seating areas integrated in the herbaceous borders and plantings.
Photography: Anthony Crisafulli
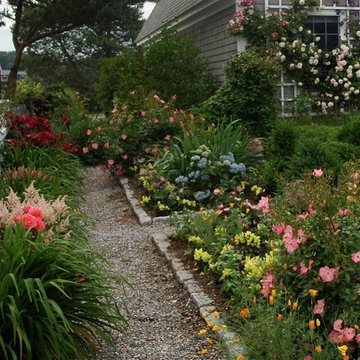
M J McCabe-Garden Design
Стильный дизайн: регулярный сад среднего размера на переднем дворе в классическом стиле с садовой дорожкой или калиткой и покрытием из гравия - последний тренд
Стильный дизайн: регулярный сад среднего размера на переднем дворе в классическом стиле с садовой дорожкой или калиткой и покрытием из гравия - последний тренд
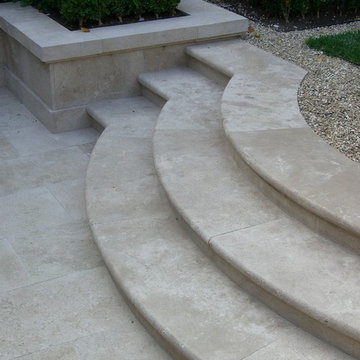
Stephen Suzman
На фото: большой регулярный сад на заднем дворе в классическом стиле с садовой дорожкой или калиткой, полуденной тенью и покрытием из гравия
На фото: большой регулярный сад на заднем дворе в классическом стиле с садовой дорожкой или калиткой, полуденной тенью и покрытием из гравия
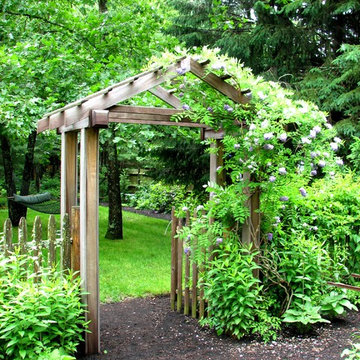
Garden arbor and picket fence separate the side yard from the front yard creating outdoor rooms. The view to the front yard frames a sitting area with Adirondack chairs.
Photo by Bob Trainor
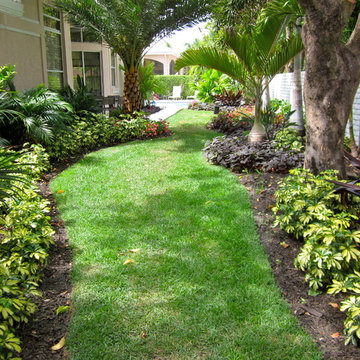
Lush side yard planting using Date, bottle palms and foxtails to create a nice multi canopy space. This 5 Layer landscape will fill in nice creating tiers from 2ft to 22ft using all vertical material for limited space. Great way to use your side yard.
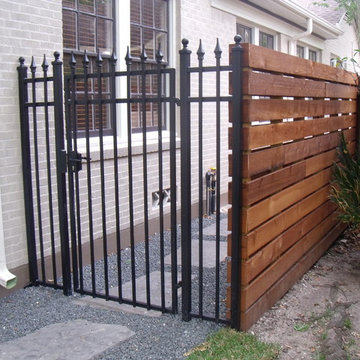
На фото: участок и сад среднего размера на заднем дворе в классическом стиле с садовой дорожкой или калиткой
Участки и сады в классическом стиле с садовой дорожкой или калиткой – фото ландшафтного дизайна
6