Участки и сады в классическом стиле класса люкс – фото ландшафтного дизайна
Сортировать:
Бюджет
Сортировать:Популярное за сегодня
21 - 40 из 5 472 фото
1 из 3
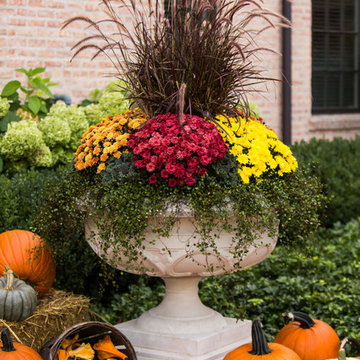
Fall arrangement of purple fountain grass, mums, and cabbage in Longshadow limestone planters surrounded by pumpkins and gourds.
Hannah Goering Photography
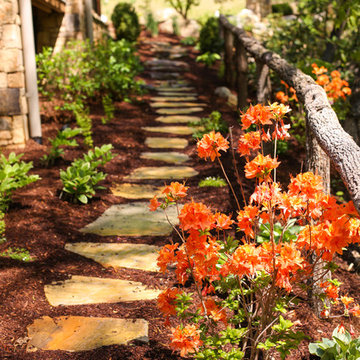
Пример оригинального дизайна: тенистый, летний участок и сад среднего размера на заднем дворе в классическом стиле с садовой дорожкой или калиткой и покрытием из каменной брусчатки
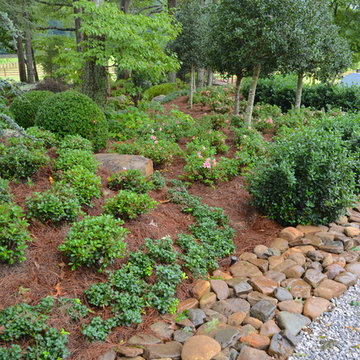
Clifton E. Gurley III
Стильный дизайн: большой тенистый, летний участок и сад на заднем дворе в классическом стиле с садовой дорожкой или калиткой и покрытием из каменной брусчатки - последний тренд
Стильный дизайн: большой тенистый, летний участок и сад на заднем дворе в классическом стиле с садовой дорожкой или калиткой и покрытием из каменной брусчатки - последний тренд
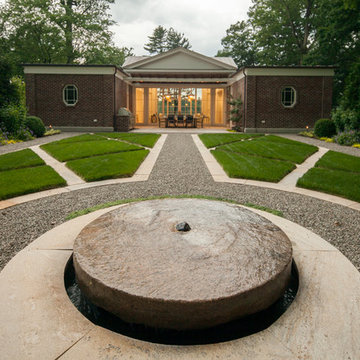
Granite bands quilt the lawn panel, hedged flower border beyond.
Photo credit: Neil Landino
Пример оригинального дизайна: большой солнечный, летний участок и сад на внутреннем дворе в классическом стиле с садовой дорожкой или калиткой, хорошей освещенностью и покрытием из гравия
Пример оригинального дизайна: большой солнечный, летний участок и сад на внутреннем дворе в классическом стиле с садовой дорожкой или калиткой, хорошей освещенностью и покрытием из гравия
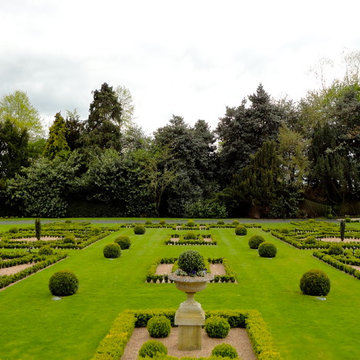
Kate Paterson
Источник вдохновения для домашнего уюта: огромный солнечный регулярный сад в классическом стиле с хорошей освещенностью
Источник вдохновения для домашнего уюта: огромный солнечный регулярный сад в классическом стиле с хорошей освещенностью
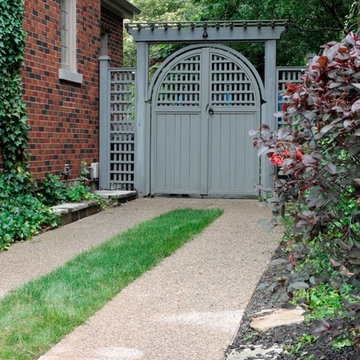
Concrete driveway with grass strip up the middle leading to the double curved cedar gates into the rear yard.
На фото: большой участок и сад на боковом дворе в классическом стиле с подъездной дорогой с
На фото: большой участок и сад на боковом дворе в классическом стиле с подъездной дорогой с
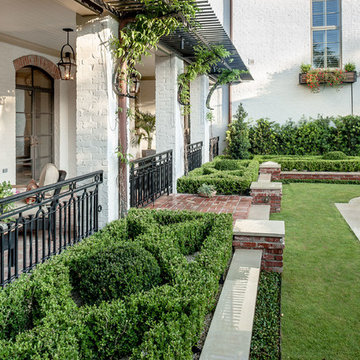
It started with vision. Then arrived fresh sight, seeing what was absent, seeing what was possible. Followed quickly by desire and creativity and know-how and communication and collaboration.
When the Ramsowers first called Exterior Worlds, all they had in mind was an outdoor fountain. About working with the Ramsowers, Jeff Halper, owner of Exterior Worlds says, “The Ramsowers had great vision. While they didn’t know exactly what they wanted, they did push us to create something special for them. I get inspired by my clients who are engaged and focused on design like they were. When you get that kind of inspiration and dialogue, you end up with a project like this one.”
For Exterior Worlds, our design process addressed two main features of the original space—the blank surface of the yard surrounded by looming architecture and plain fencing. With the yard, we dug out the center of it to create a one-foot drop in elevation in which to build a sunken pool. At one end, we installed a spa, lining it with a contrasting darker blue glass tile. Pedestals topped with urns anchor the pool and provide a place for spot color. Jets of water emerge from these pedestals. This moving water becomes a shield to block out urban noises and makes the scene lively. (And the children think it’s great fun to play in them.) On the side of the pool, another fountain, an illuminated basin built of limestone, brick and stainless steel, feeds the pool through three slots.
The pool is counterbalanced by a large plot of grass. What is inventive about this grassy area is its sub-structure. Before putting down the grass, we installed a French drain using grid pavers that pulls water away, an action that keeps the soil from compacting and the grass from suffocating. The entire sunken area is finished off with a border of ground cover that transitions the eye to the limestone walkway and the retaining wall, where we used the same reclaimed bricks found in architectural features of the house.
In the outer border along the fence line, we planted small trees that give the space scale and also hide some unsightly utility infrastructure. Boxwood and limestone gravel were embroidered into a parterre design to underscore the formal shape of the pool. Additionally, we planted a rose garden around the illuminated basin and a color garden for seasonal color at the far end of the yard across from the covered terrace.
To address the issue of the house’s prominence, we added a pergola to the main wing of the house. The pergola is made of solid aluminum, chosen for its durability, and painted black. The Ramsowers had used reclaimed ornamental iron around their front yard and so we replicated its pattern in the pergola’s design. “In making this design choice and also by using the reclaimed brick in the pool area, we wanted to honor the architecture of the house,” says Halper.
We continued the ornamental pattern by building an aluminum arbor and pool security fence along the covered terrace. The arbor’s supports gently curve out and away from the house. It, plus the pergola, extends the structural aspect of the house into the landscape. At the same time, it softens the hard edges of the house and unifies it with the yard. The softening effect is further enhanced by the wisteria vine that will eventually cover both the arbor and the pergola. From a practical standpoint, the pergola and arbor provide shade, especially when the vine becomes mature, a definite plus for the west-facing main house.
This newly-created space is an updated vision for a traditional garden that combines classic lines with the modern sensibility of innovative materials. The family is able to sit in the house or on the covered terrace and look out over the landscaping. To enjoy its pleasing form and practical function. To appreciate its cool, soothing palette, the blues of the water flowing into the greens of the garden with a judicious use of color. And accept its invitation to step out, step down, jump in, enjoy.

The woodland strolling garden combines steppers and shredded bark as it winds through the border, pausing at a “story stone”. Planting locations minimize disturbance to existing canopy tree roots and provide privacy within the yard.
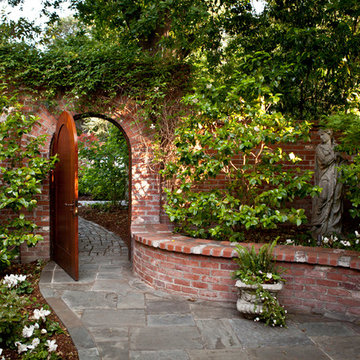
© Lauren Devon www.laurendevon.com
Пример оригинального дизайна: регулярный сад среднего размера на заднем дворе в классическом стиле с покрытием из каменной брусчатки
Пример оригинального дизайна: регулярный сад среднего размера на заднем дворе в классическом стиле с покрытием из каменной брусчатки
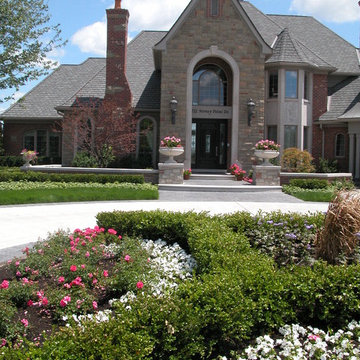
Стильный дизайн: солнечный регулярный сад на переднем дворе в классическом стиле с хорошей освещенностью и покрытием из каменной брусчатки - последний тренд
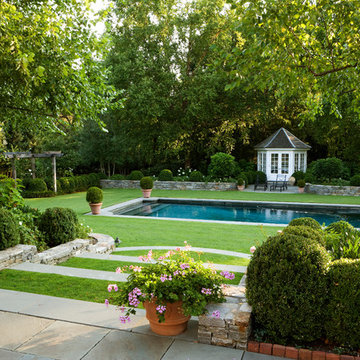
Источник вдохновения для домашнего уюта: большой солнечный, весенний регулярный сад на заднем дворе в классическом стиле с растениями в контейнерах, хорошей освещенностью и покрытием из каменной брусчатки
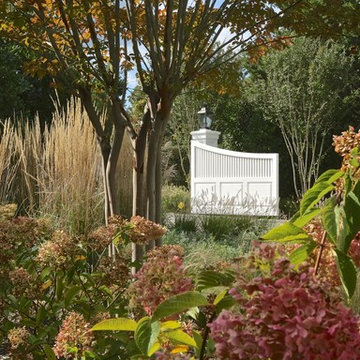
Стильный дизайн: огромный участок и сад на заднем дворе в классическом стиле с полуденной тенью, подъездной дорогой и мощением тротуарной плиткой - последний тренд
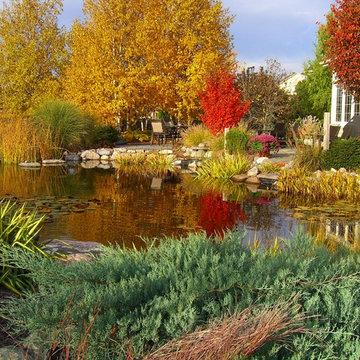
This project was designed and installed by Cottage Gardener, LTD. These photos highlight our effort to create seasonal interest throughout the entire year.
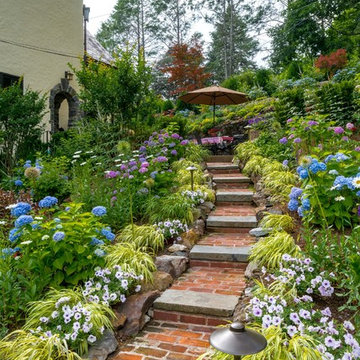
Like most growing families, this client wanted to lure everyone outside. And when the family went outdoors, they were hoping to find flamboyant color, delicious fragrance, freshly grilled food, fun play-spaces, and comfy entertaining areas waiting. Privacy was an imperative. Seems basic enough. But a heap of challenges stood in the way between what they were given upon arrival and the family's ultimate dreamscape.
Primary among the impediments was the fact that the house stands on a busy corner lot. Plus, the breakneck slope was definitely not playground-friendly. Fortunately, Westover Landscape Design rode to the rescue and literally leveled the playing field. Furthermore, flowing from space to space is a thoroughly enjoyable, ever-changing journey given the blossom-filled, year-around-splendiferous gardens that now hug the walkway and stretch out to the property lines. Soft evergreen hedges and billowing flowering shrubs muffle street noise, giving the garden within a sense of embrace. A fully functional (and frequently used) convenient outdoor kitchen/dining area/living room expand the house's floorplan into a relaxing, nature-infused on-site vacationland. Mission accomplished. With the addition of the stunning old-world stone fireplace and pergola, this amazing property is a welcome retreat for year round enjoyment. Mission accomplished.
Rob Cardillo for Westover Landscape Design, Inc.
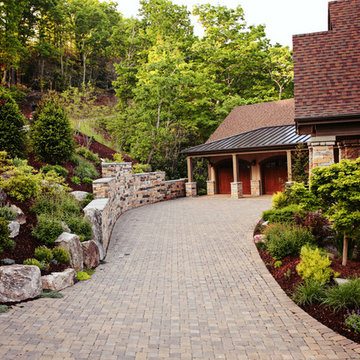
Свежая идея для дизайна: солнечный, летний участок и сад среднего размера на склоне в классическом стиле с подъездной дорогой, хорошей освещенностью и мощением тротуарной плиткой - отличное фото интерьера
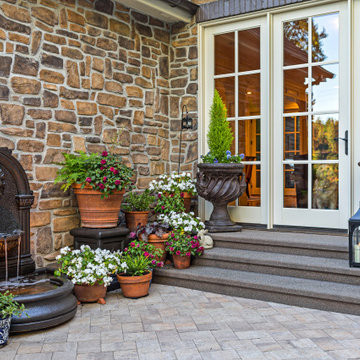
The living room door leads seamlessly to the outdoor space. The dog at the door wants to join the fun!
Идея дизайна: большой солнечный засухоустойчивый сад на переднем дворе в классическом стиле с хорошей освещенностью, мощением тротуарной плиткой, с металлическим забором и дорожками
Идея дизайна: большой солнечный засухоустойчивый сад на переднем дворе в классическом стиле с хорошей освещенностью, мощением тротуарной плиткой, с металлическим забором и дорожками
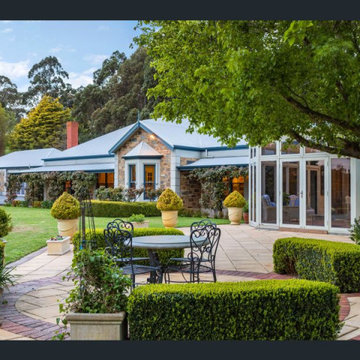
a favourite garden and house view
На фото: огромный солнечный, весенний регулярный сад на переднем дворе в классическом стиле с хорошей освещенностью и покрытием из каменной брусчатки с
На фото: огромный солнечный, весенний регулярный сад на переднем дворе в классическом стиле с хорошей освещенностью и покрытием из каменной брусчатки с
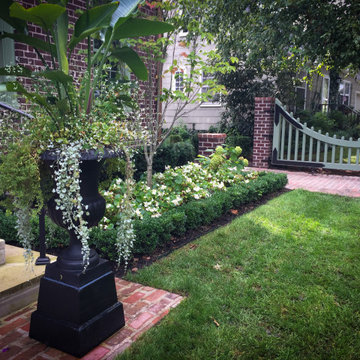
Entrance Gate, Annual and Perennial beds lined in boxwood, classical urns
Свежая идея для дизайна: тенистый, летний регулярный сад среднего размера на переднем дворе в классическом стиле с воротами, мощением клинкерной брусчаткой и с деревянным забором - отличное фото интерьера
Свежая идея для дизайна: тенистый, летний регулярный сад среднего размера на переднем дворе в классическом стиле с воротами, мощением клинкерной брусчаткой и с деревянным забором - отличное фото интерьера
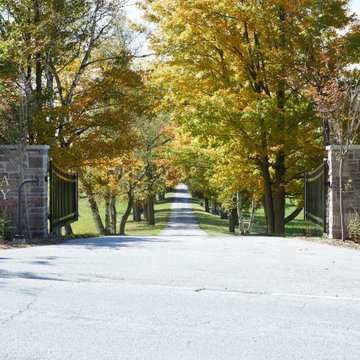
This estate is a transitional home that blends traditional architectural elements with clean-lined furniture and modern finishes. The fine balance of curved and straight lines results in an uncomplicated design that is both comfortable and relaxing while still sophisticated and refined. The red-brick exterior façade showcases windows that assure plenty of light. Once inside, the foyer features a hexagonal wood pattern with marble inlays and brass borders which opens into a bright and spacious interior with sumptuous living spaces. The neutral silvery grey base colour palette is wonderfully punctuated by variations of bold blue, from powder to robin’s egg, marine and royal. The anything but understated kitchen makes a whimsical impression, featuring marble counters and backsplashes, cherry blossom mosaic tiling, powder blue custom cabinetry and metallic finishes of silver, brass, copper and rose gold. The opulent first-floor powder room with gold-tiled mosaic mural is a visual feast.
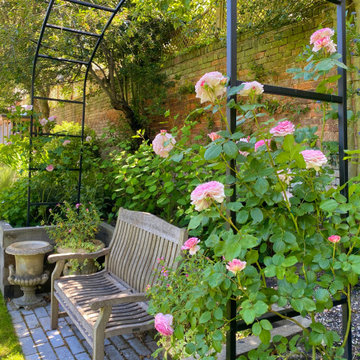
Пример оригинального дизайна: участок и сад в классическом стиле
Участки и сады в классическом стиле класса люкс – фото ландшафтного дизайна
2