Участки и сады среднего размера в современном стиле – фото ландшафтного дизайна
Сортировать:
Бюджет
Сортировать:Популярное за сегодня
21 - 40 из 20 086 фото
1 из 3
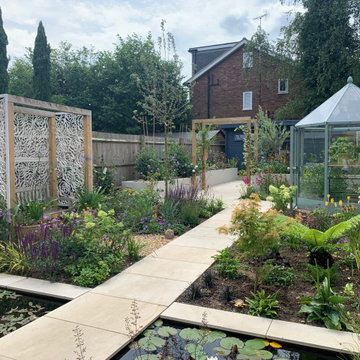
Пример оригинального дизайна: участок и сад среднего размера на заднем дворе в современном стиле с покрытием из каменной брусчатки
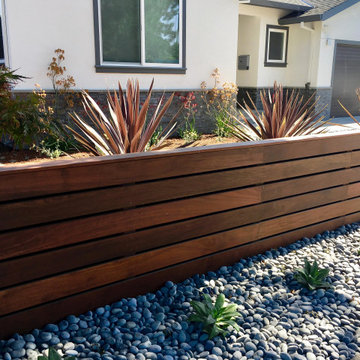
IPE wood at installation has the redder color.
Идея дизайна: засухоустойчивый сад среднего размера на переднем дворе в современном стиле с садовой дорожкой или калиткой, полуденной тенью и покрытием из каменной брусчатки
Идея дизайна: засухоустойчивый сад среднего размера на переднем дворе в современном стиле с садовой дорожкой или калиткой, полуденной тенью и покрытием из каменной брусчатки
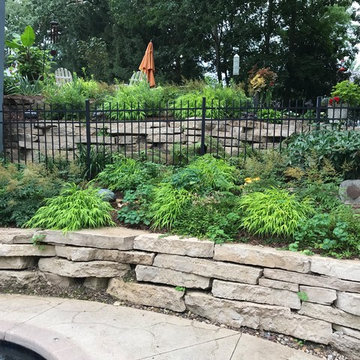
planned to be easy yet elegant, designed to use contrast and texture of the plants to provide interest, harmony and peace , peaceful design
На фото: солнечный, летний регулярный сад среднего размера на склоне в современном стиле с подпорной стенкой, хорошей освещенностью и покрытием из каменной брусчатки
На фото: солнечный, летний регулярный сад среднего размера на склоне в современном стиле с подпорной стенкой, хорошей освещенностью и покрытием из каменной брусчатки

Courtyard - Sand Pit
Beach House at Avoca Beach by Architecture Saville Isaacs
Project Summary
Architecture Saville Isaacs
https://www.architecturesavilleisaacs.com.au/
The core idea of people living and engaging with place is an underlying principle of our practice, given expression in the manner in which this home engages with the exterior, not in a general expansive nod to view, but in a varied and intimate manner.
The interpretation of experiencing life at the beach in all its forms has been manifested in tangible spaces and places through the design of pavilions, courtyards and outdoor rooms.
Architecture Saville Isaacs
https://www.architecturesavilleisaacs.com.au/
A progression of pavilions and courtyards are strung off a circulation spine/breezeway, from street to beach: entry/car court; grassed west courtyard (existing tree); games pavilion; sand+fire courtyard (=sheltered heart); living pavilion; operable verandah; beach.
The interiors reinforce architectural design principles and place-making, allowing every space to be utilised to its optimum. There is no differentiation between architecture and interiors: Interior becomes exterior, joinery becomes space modulator, materials become textural art brought to life by the sun.
Project Description
Architecture Saville Isaacs
https://www.architecturesavilleisaacs.com.au/
The core idea of people living and engaging with place is an underlying principle of our practice, given expression in the manner in which this home engages with the exterior, not in a general expansive nod to view, but in a varied and intimate manner.
The house is designed to maximise the spectacular Avoca beachfront location with a variety of indoor and outdoor rooms in which to experience different aspects of beachside living.
Client brief: home to accommodate a small family yet expandable to accommodate multiple guest configurations, varying levels of privacy, scale and interaction.
A home which responds to its environment both functionally and aesthetically, with a preference for raw, natural and robust materials. Maximise connection – visual and physical – to beach.
The response was a series of operable spaces relating in succession, maintaining focus/connection, to the beach.
The public spaces have been designed as series of indoor/outdoor pavilions. Courtyards treated as outdoor rooms, creating ambiguity and blurring the distinction between inside and out.
A progression of pavilions and courtyards are strung off circulation spine/breezeway, from street to beach: entry/car court; grassed west courtyard (existing tree); games pavilion; sand+fire courtyard (=sheltered heart); living pavilion; operable verandah; beach.
Verandah is final transition space to beach: enclosable in winter; completely open in summer.
This project seeks to demonstrates that focusing on the interrelationship with the surrounding environment, the volumetric quality and light enhanced sculpted open spaces, as well as the tactile quality of the materials, there is no need to showcase expensive finishes and create aesthetic gymnastics. The design avoids fashion and instead works with the timeless elements of materiality, space, volume and light, seeking to achieve a sense of calm, peace and tranquillity.
Architecture Saville Isaacs
https://www.architecturesavilleisaacs.com.au/
Focus is on the tactile quality of the materials: a consistent palette of concrete, raw recycled grey ironbark, steel and natural stone. Materials selections are raw, robust, low maintenance and recyclable.
Light, natural and artificial, is used to sculpt the space and accentuate textural qualities of materials.
Passive climatic design strategies (orientation, winter solar penetration, screening/shading, thermal mass and cross ventilation) result in stable indoor temperatures, requiring minimal use of heating and cooling.
Architecture Saville Isaacs
https://www.architecturesavilleisaacs.com.au/
Accommodation is naturally ventilated by eastern sea breezes, but sheltered from harsh afternoon winds.
Both bore and rainwater are harvested for reuse.
Low VOC and non-toxic materials and finishes, hydronic floor heating and ventilation ensure a healthy indoor environment.
Project was the outcome of extensive collaboration with client, specialist consultants (including coastal erosion) and the builder.
The interpretation of experiencing life by the sea in all its forms has been manifested in tangible spaces and places through the design of the pavilions, courtyards and outdoor rooms.
The interior design has been an extension of the architectural intent, reinforcing architectural design principles and place-making, allowing every space to be utilised to its optimum capacity.
There is no differentiation between architecture and interiors: Interior becomes exterior, joinery becomes space modulator, materials become textural art brought to life by the sun.
Architecture Saville Isaacs
https://www.architecturesavilleisaacs.com.au/
https://www.architecturesavilleisaacs.com.au/
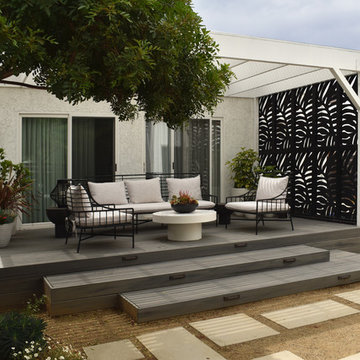
The pergola creates a dappled shade to relax in and the decorative panels give much needed privacy from the neighbors.
Источник вдохновения для домашнего уюта: солнечный, весенний засухоустойчивый сад среднего размера на переднем дворе в современном стиле с местом для костра, хорошей освещенностью и мощением тротуарной плиткой
Источник вдохновения для домашнего уюта: солнечный, весенний засухоустойчивый сад среднего размера на переднем дворе в современном стиле с местом для костра, хорошей освещенностью и мощением тротуарной плиткой
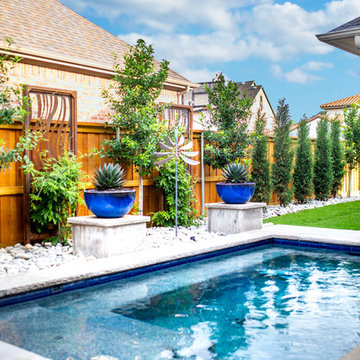
Пример оригинального дизайна: участок и сад среднего размера на заднем дворе в современном стиле с полуденной тенью
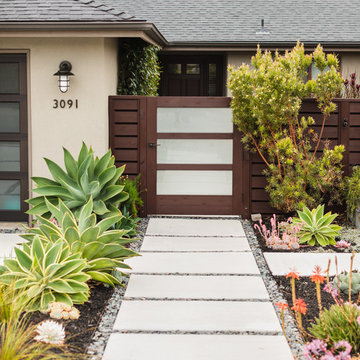
Пример оригинального дизайна: засухоустойчивый сад среднего размера на переднем дворе в современном стиле с мощением тротуарной плиткой
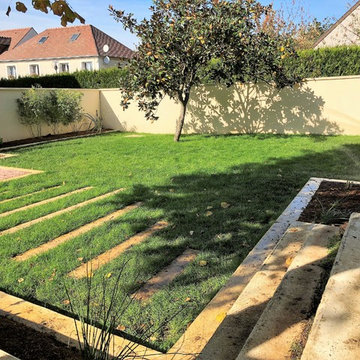
Florian Préault
Свежая идея для дизайна: солнечный участок и сад среднего размера на заднем дворе в современном стиле с хорошей освещенностью - отличное фото интерьера
Свежая идея для дизайна: солнечный участок и сад среднего размера на заднем дворе в современном стиле с хорошей освещенностью - отличное фото интерьера
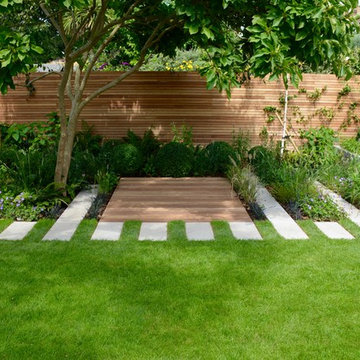
Свежая идея для дизайна: солнечный, летний сад с прудом среднего размера на заднем дворе в современном стиле с хорошей освещенностью и покрытием из каменной брусчатки - отличное фото интерьера
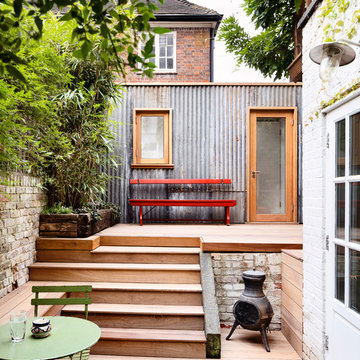
Ollie Hammick
Стильный дизайн: участок и сад среднего размера на заднем дворе в современном стиле с растениями в контейнерах и настилом - последний тренд
Стильный дизайн: участок и сад среднего размера на заднем дворе в современном стиле с растениями в контейнерах и настилом - последний тренд
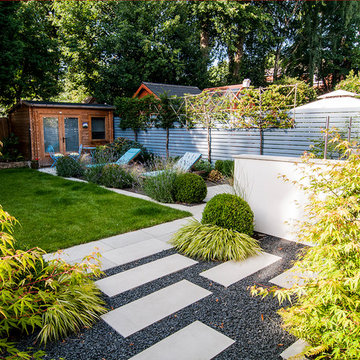
Nicholas Atherton
На фото: солнечный, летний участок и сад среднего размера на заднем дворе в современном стиле с хорошей освещенностью, покрытием из каменной брусчатки и садовой дорожкой или калиткой с
На фото: солнечный, летний участок и сад среднего размера на заднем дворе в современном стиле с хорошей освещенностью, покрытием из каменной брусчатки и садовой дорожкой или калиткой с
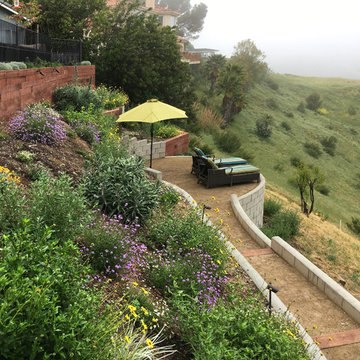
We retained the canyon walls and built a patio into the hillside where they can walk down and enjoy the beautiful canyon views. The hillside is planted predominantly with California natives and will need little irrigation once established. Photo by Debbie Gliksman
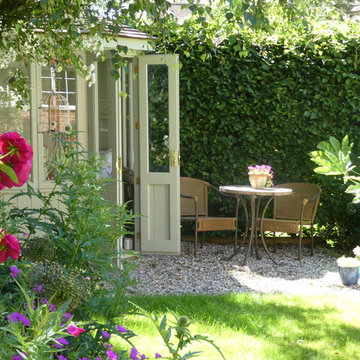
The summerhouse provides a focal point in the bottom corner of the garden, and a place to enjoy shade in the morning, and the evening sun towards the end of the day.
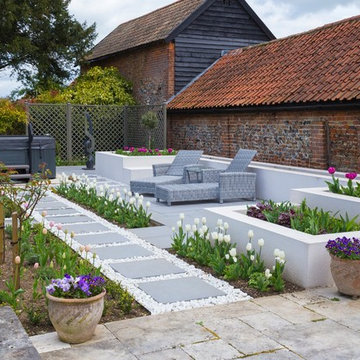
Идея дизайна: регулярный сад среднего размера на заднем дворе в современном стиле с садовой дорожкой или калиткой и мощением тротуарной плиткой
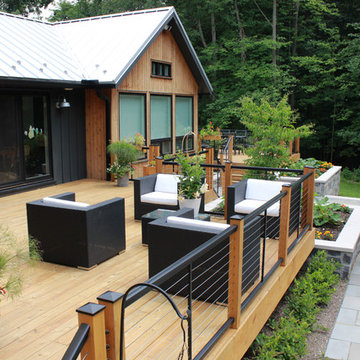
Featuring an elegant wood decking paired with a contemporary stainless steel cable rail system. Natural stone raised garden beds infuse an organic essence, harmoniously contrasting the refined blue stone patio. Anchoring the design is a chic metal roof pavilion, lending both shade and style.
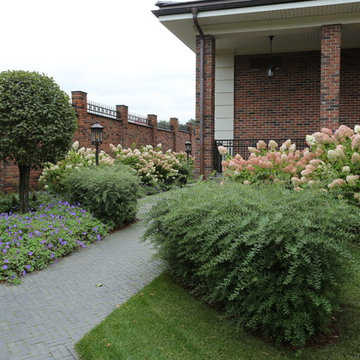
Борисова, Евгений Корнеев
Идея дизайна: летний участок и сад среднего размера в современном стиле
Идея дизайна: летний участок и сад среднего размера в современном стиле
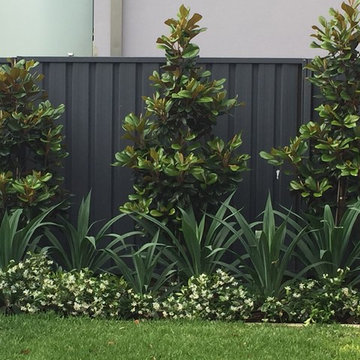
Стильный дизайн: участок и сад среднего размера на заднем дворе в современном стиле с покрытием из каменной брусчатки - последний тренд
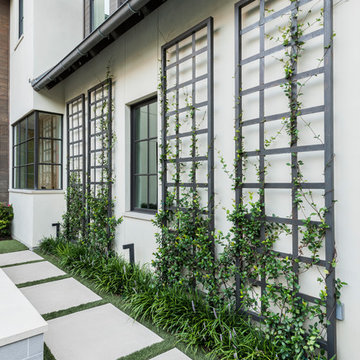
AquaTerra Outdoors was hired to design and install the entire outdoor package for this beautiful new custom home. We went with a contemporary design and finishes. Features include traditional landscape, new pool, spa, water feature wall, new fence and outdoor kitchen.
Photography: Wade Griffith
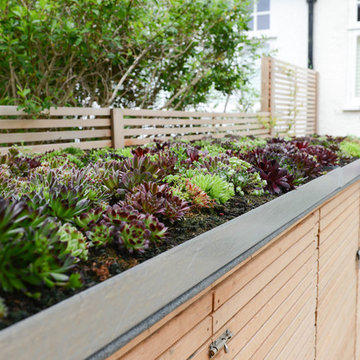
green roof of bespoke bin park
Пример оригинального дизайна: участок и сад среднего размера на переднем дворе в современном стиле с подъездной дорогой и покрытием из гравия
Пример оригинального дизайна: участок и сад среднего размера на переднем дворе в современном стиле с подъездной дорогой и покрытием из гравия
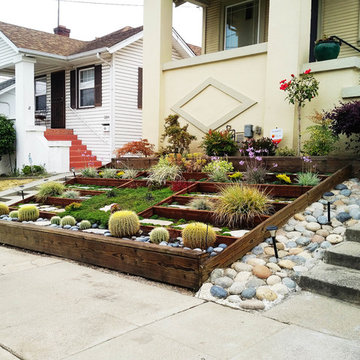
На фото: летний регулярный сад среднего размера на переднем дворе в современном стиле с растениями в контейнерах, полуденной тенью и мощением тротуарной плиткой
Участки и сады среднего размера в современном стиле – фото ландшафтного дизайна
2