Участки и сады среднего размера в классическом стиле – фото ландшафтного дизайна
Сортировать:
Бюджет
Сортировать:Популярное за сегодня
141 - 160 из 28 790 фото
1 из 3
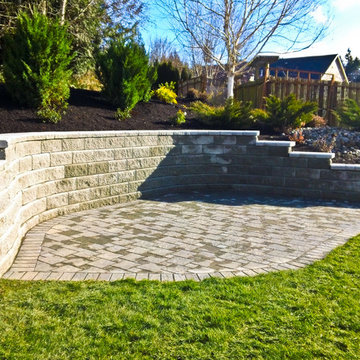
Choice Landscapes LLC
На фото: весенний регулярный сад среднего размера на склоне в классическом стиле с подпорной стенкой, полуденной тенью и покрытием из каменной брусчатки с
На фото: весенний регулярный сад среднего размера на склоне в классическом стиле с подпорной стенкой, полуденной тенью и покрытием из каменной брусчатки с
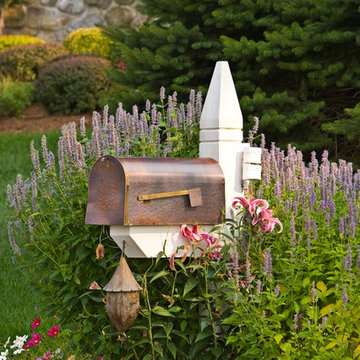
Giant Hyssop and lilies surround this copper mailbox.
Alan & Linda Detrick Photography
На фото: солнечный, летний участок и сад среднего размера на переднем дворе в классическом стиле с подъездной дорогой и хорошей освещенностью
На фото: солнечный, летний участок и сад среднего размера на переднем дворе в классическом стиле с подъездной дорогой и хорошей освещенностью
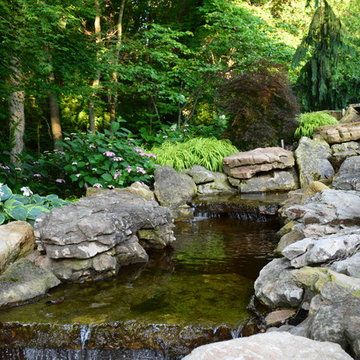
Natural stone waterfall in woodland setting.
Frisella Nursery
Источник вдохновения для домашнего уюта: солнечный сад с прудом среднего размера на заднем дворе в классическом стиле с хорошей освещенностью
Источник вдохновения для домашнего уюта: солнечный сад с прудом среднего размера на заднем дворе в классическом стиле с хорошей освещенностью
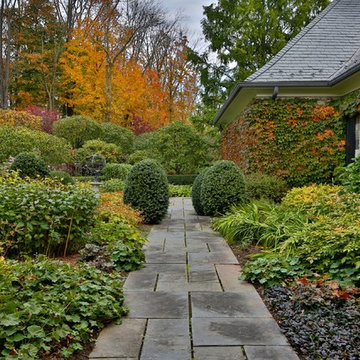
На фото: осенний регулярный сад среднего размера на переднем дворе в классическом стиле с покрытием из каменной брусчатки, садовой дорожкой или калиткой и полуденной тенью с
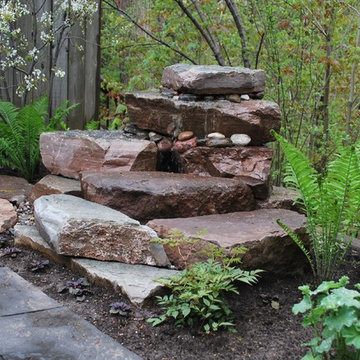
Стильный дизайн: весенний садовый фонтан среднего размера на заднем дворе в классическом стиле с полуденной тенью и мощением тротуарной плиткой - последний тренд
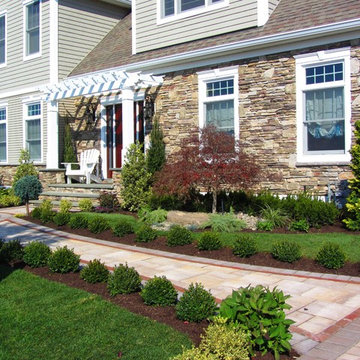
Источник вдохновения для домашнего уюта: солнечный регулярный сад среднего размера на переднем дворе в классическом стиле с садовой дорожкой или калиткой, хорошей освещенностью и покрытием из каменной брусчатки
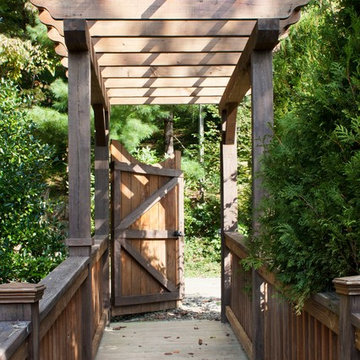
J Weiland
Свежая идея для дизайна: участок и сад среднего размера на заднем дворе в классическом стиле с настилом и садовой дорожкой или калиткой - отличное фото интерьера
Свежая идея для дизайна: участок и сад среднего размера на заднем дворе в классическом стиле с настилом и садовой дорожкой или калиткой - отличное фото интерьера
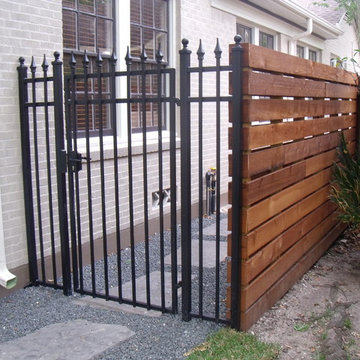
На фото: участок и сад среднего размера на заднем дворе в классическом стиле с садовой дорожкой или калиткой
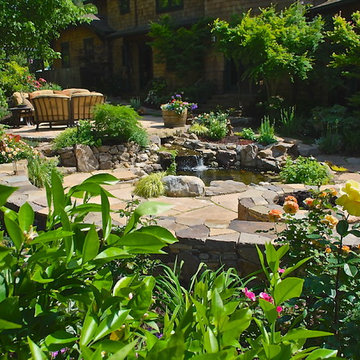
Aquascape pond and waterfall, Drylaid flagstone patio, Fire Pit, Gas firepit, pounded copper strips in grout lines, Rustic fire pit, Stacked flagstone, Stone work inspired by Peruvian Ruins, Fire Pit, Rustic fire pit, Gas firepit, Stone work inspired by Peruvian Ruins, Stacked flagstone, Drylaid flagstone patio,
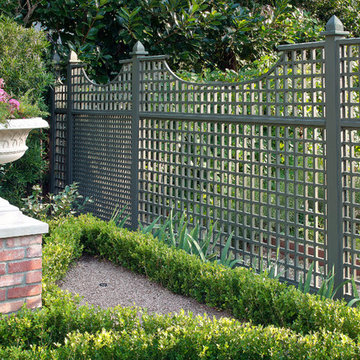
Exterior Worlds was contracted by the Bretches family of West Memorial to assist in a renovation project that was already underway. The family had decided to add on to their house and to have an outdoor kitchen constructed on the property. To enhance these new constructions, the family asked our firm to develop a formal landscaping design that included formal gardens, new vantage points, and a renovated pool that worked to center and unify the aesthetic of the entire back yard.
The ultimate goal of the project was to create a clear line of site from every vantage point of the yard. By removing trees in certain places, we were able to create multiple zones of interest that visually complimented each other from a variety of positions. These positions were first mapped out in the landscape master plan, and then connected by a granite gravel walkway that we constructed. Beginning at the entrance to the master bedroom, the walkway stretched along the perimeter of the yard and connected to the outdoor kitchen.
Another major keynote of this formal landscaping design plan was the construction of two formal parterre gardens in each of the far corners of the yard. The gardens were identical in size and constitution. Each one was decorated by a row of three limestone urns used as planters for seasonal flowers. The vertical impact of the urns added a Classical touch to the parterre gardens that created a sense of stately appeal counter punctual to the architecture of the house.
In order to allow visitors to enjoy this Classic appeal from a variety of focal points, we then added trail benches at key locations along the walkway. Some benches were installed immediately to one side of each garden. Others were placed at strategically chosen intervals along the path that would allow guests to sit down and enjoy a view of the pool, the house, and at least one of the gardens from their particular vantage point.
To centralize the aesthetic formality of the formal landscaping design, we also renovated the existing swimming pool. We replaced the old tile and enhanced the coping and water jets that poured into its interior. This allowed the swimming pool to function as a more active landscaping element that better complimented the remodeled look of the home and the new formal gardens. The redesigned path, with benches, tables, and chairs positioned at key points along its thoroughfare, helped reinforced the pool’s role as an aesthetic focal point of formal design that connected the entirety of the property into a more unified presentation of formal curb appeal.
To complete our formal landscaping design, we added accents to our various keynotes. Japanese yew hedges were planted behind the gardens for added dimension and appeal. We also placed modern sculptures in strategic points that would aesthetically balance the classic tone of the garden with the newly renovated architecture of the home and the pool. Zoysia grass was added to the edges of the gardens and pathways to soften the hard lines of the parterre gardens and walkway.
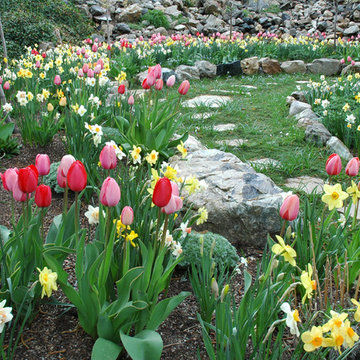
Rick Laughlin, APLD
Пример оригинального дизайна: солнечный, весенний засухоустойчивый сад среднего размера на переднем дворе в классическом стиле с хорошей освещенностью
Пример оригинального дизайна: солнечный, весенний засухоустойчивый сад среднего размера на переднем дворе в классическом стиле с хорошей освещенностью
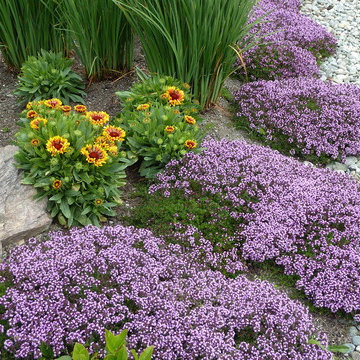
A detail of the plantings show the creeping thyme with the blanket flower, sedum and iris that border the pathway. Located on the shores of Puget Sound in Washington State.
Photo by Scott Lankford
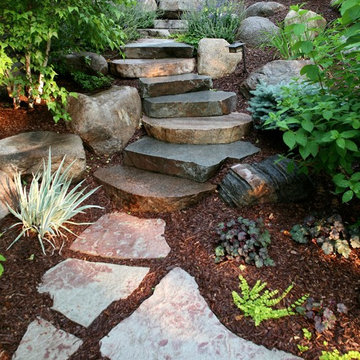
Stone step creating access to the backyard.
Идея дизайна: весенний регулярный сад среднего размера на заднем дворе в классическом стиле с садовой дорожкой или калиткой, полуденной тенью и покрытием из каменной брусчатки
Идея дизайна: весенний регулярный сад среднего размера на заднем дворе в классическом стиле с садовой дорожкой или калиткой, полуденной тенью и покрытием из каменной брусчатки
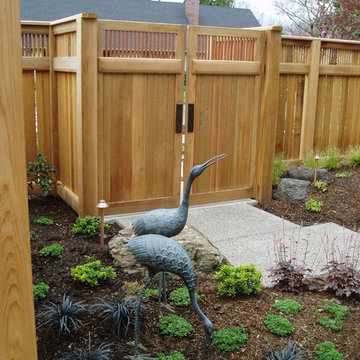
An Asian Style entry courtyard draws inspiration from the 1980's home's Asian Style roof-line and the owner's crane sculptures.
Donna Giguere Landscape Design
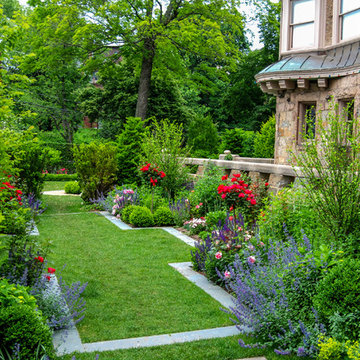
A bluestone border delineates the formal lawn, which serves as a transition space within the landscape.
Стильный дизайн: летний, солнечный регулярный сад среднего размера на заднем дворе в классическом стиле с хорошей освещенностью, покрытием из каменной брусчатки и газонным бордюром - последний тренд
Стильный дизайн: летний, солнечный регулярный сад среднего размера на заднем дворе в классическом стиле с хорошей освещенностью, покрытием из каменной брусчатки и газонным бордюром - последний тренд
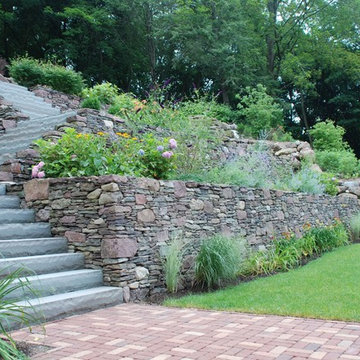
Источник вдохновения для домашнего уюта: регулярный сад среднего размера на склоне в классическом стиле с садовой дорожкой или калиткой и покрытием из каменной брусчатки
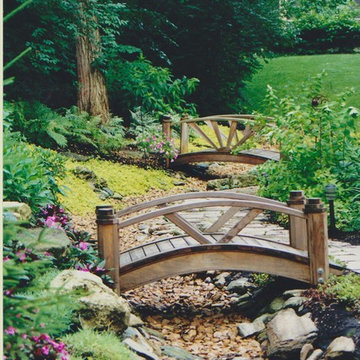
Dry Creek, with Bridges, Boulders, Natural Landscape elements as erosion solutions.
На фото: весенний садовый фонтан среднего размера на заднем дворе в классическом стиле с полуденной тенью и покрытием из гравия
На фото: весенний садовый фонтан среднего размера на заднем дворе в классическом стиле с полуденной тенью и покрытием из гравия
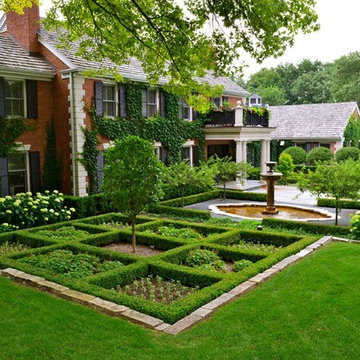
Стильный дизайн: регулярный сад среднего размера на переднем дворе в классическом стиле - последний тренд
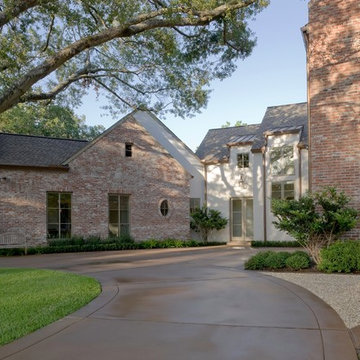
A couple by the name of Claire and Dan Boyles commissioned Exterior Worlds to develop their back yard along the lines of a French Country garden design. They had recently designed and built a French Colonial style house. Claire had been very involved in the architectural design, and she communicated extensively her expectations for the landscape.
The aesthetic we ultimately created for them was not a traditional French country garden per se, but instead was a variation on the symmetry, color, and sense of formality associated with this design. The most notable feature that we added to the estate was a custom swimming pool installed just to the rear of the home. It emphasized linearity, complimentary right angles, and it featured a luxury spa and pool fountain. We built the coping around the pool out of limestone, and we used concrete pavers to build the custom pool patio. We then added French pottery in various locations around the patio to balance the stonework against the look and structure of the home.
We added a formal garden parallel to the pool to reflect its linear movement. Like most French country gardens, this design is bordered by sheered bushes and emphasizes straight lines, angles, and symmetry. One very interesting thing about this garden is that it is consist entirely of various shades of green, which lends itself well to the sense of a French estate. The garden is bordered by a taupe colored cedar fence that compliments the color of the stonework.
Just around the corner from the back entrance to the house, there lies a double-door entrance to the master bedroom. This was an ideal place to build a small patio for the Boyles to use as a private seating area in the early mornings and evenings. We deviated slightly from strict linearity and symmetry by adding pavers that ran out like steps from the patio into the grass. We then planted boxwood hedges around the patio, which are common in French country garden design and combine an Old World sensibility with a morning garden setting.
We then completed this portion of the project by adding rosemary and mondo grass as ground cover to the space between the patio, the corner of the house, and the back wall that frames the yard. This design is derivative of those found in morning gardens, and it provides the Boyles with a place where they can step directly from their bedroom into a private outdoor space and enjoy the early mornings and evenings.
We further develop the sense of a morning garden seating area; we deviated slightly from the strict linear forms of the rest of the landscape by adding pavers that ran like steps from the patio and out into the grass. We also planted rosemary and mondo grass as ground cover to the space between the patio, the corner of the house, and the back wall that borders this portion of the yard.
We then landscaped the front of the home with a continuing symmetry reminiscent of French country garden design. We wanted to establish a sense of grand entrance to the home, so we built a stone walkway that ran all the way from the sidewalk and then fanned out parallel to the covered porch that centers on the front door and large front windows of the house. To further develop the sense of a French country estate, we planted a small parterre garden that can be seen and enjoyed from the left side of the porch.
On the other side of house, we built the Boyles a circular motorcourt around a large oak tree surrounded by lush San Augustine grass. We had to employ special tree preservation techniques to build above the root zone of the tree. The motorcourt was then treated with a concrete-acid finish that compliments the brick in the home. For the parking area, we used limestone gravel chips.
French country garden design is traditionally viewed as a very formal style intended to fill a significant portion of a yard or landscape. The genius of the Boyles project lay not in strict adherence to tradition, but rather in adapting its basic principles to the architecture of the home and the geometry of the surrounding landscape.
For more the 20 years Exterior Worlds has specialized in servicing many of Houston's fine neighborhoods.
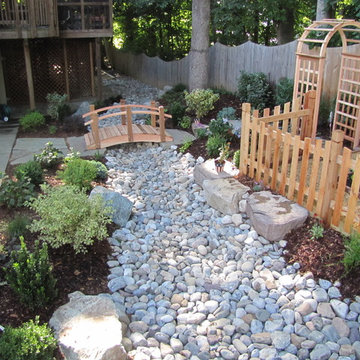
Functional dry river bed with accent boulders and plantings.
Photo Credit: Joe Schaeffer
Идея дизайна: регулярный сад среднего размера на заднем дворе в классическом стиле с садовой дорожкой или калиткой, полуденной тенью и покрытием из каменной брусчатки
Идея дизайна: регулярный сад среднего размера на заднем дворе в классическом стиле с садовой дорожкой или калиткой, полуденной тенью и покрытием из каменной брусчатки
Участки и сады среднего размера в классическом стиле – фото ландшафтного дизайна
8