Участки и сады среднего размера с высоким бюджетом – фото ландшафтного дизайна
Сортировать:
Бюджет
Сортировать:Популярное за сегодня
141 - 160 из 28 162 фото
1 из 3
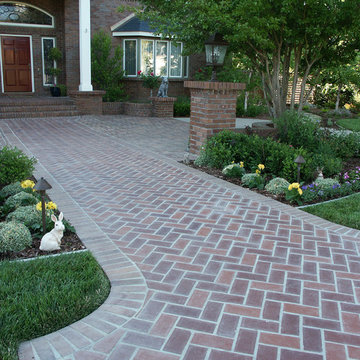
Свежая идея для дизайна: солнечный участок и сад среднего размера на переднем дворе в стиле неоклассика (современная классика) с садовой дорожкой или калиткой, мощением клинкерной брусчаткой и хорошей освещенностью - отличное фото интерьера
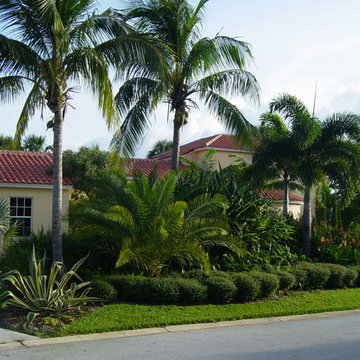
Mike Flaugh
Пример оригинального дизайна: летний засухоустойчивый сад среднего размера на боковом дворе в средиземноморском стиле с полуденной тенью и покрытием из каменной брусчатки
Пример оригинального дизайна: летний засухоустойчивый сад среднего размера на боковом дворе в средиземноморском стиле с полуденной тенью и покрытием из каменной брусчатки
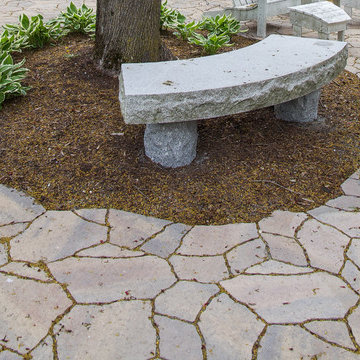
Angela Kearney, Minglewood Designs
На фото: тенистая, летняя спортивная площадка среднего размера на заднем дворе в стиле фьюжн с мощением тротуарной плиткой
На фото: тенистая, летняя спортивная площадка среднего размера на заднем дворе в стиле фьюжн с мощением тротуарной плиткой

It was pretty much a blank area but with some elevation issues. The seating wall served 2 purposes as a seating space but also to retain some of the patio. Natural fieldstone steppers lead from the driveway area to the patio. An assortment of perennials and plantings soften the hardscape project. Serviceberry, hybrid dogwood, and a large dwarf pine are the anchor plants. We also created a raised vegetable garden space off the patio too.
Marc Depoto (Hillside Nurseries Inc.)
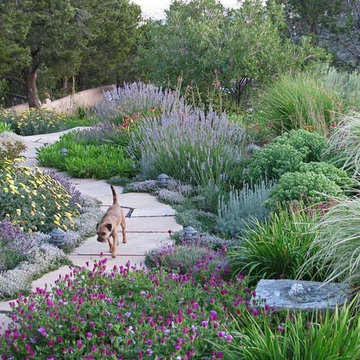
Tunia Hyland
Идея дизайна: летний участок и сад среднего размера на заднем дворе в стиле неоклассика (современная классика) с полуденной тенью и покрытием из каменной брусчатки
Идея дизайна: летний участок и сад среднего размера на заднем дворе в стиле неоклассика (современная классика) с полуденной тенью и покрытием из каменной брусчатки
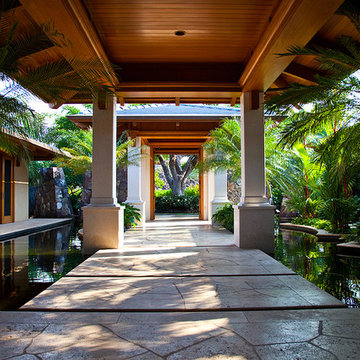
Стильный дизайн: сад с прудом среднего размера на внутреннем дворе в морском стиле с полуденной тенью и покрытием из каменной брусчатки - последний тренд
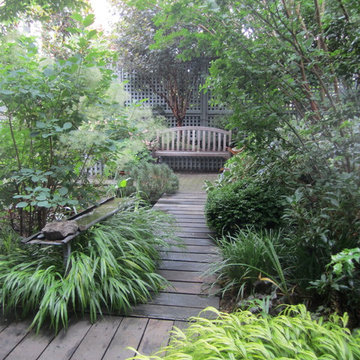
Aerial view of the Rich Residence in Brooklyn, NY. Winner of Silver award for Residential Garden Design, awarded by the Association of Professional Landscape Designers, 2006. Featured in Better Homes and Gardens magazine. Multiple hardscape media used: brick pavers, decking
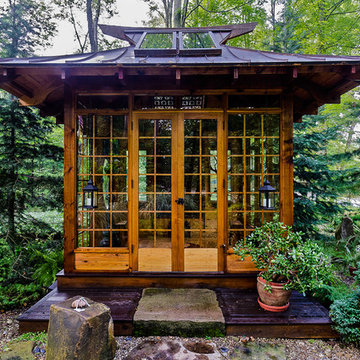
Photo of front side of Tea House. Building is all hand constructed using pegs. The building is designed using metaphysical principles and was constructed using exotic and local wood species. .
Photo credits: Dan Drobnick
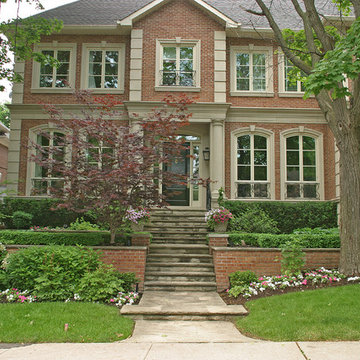
3' high brick retaining walls pull the colour from the house into the garden and really integrate both home and landscape. Front steps are made of Credit Valley flagstone and ledgerock. Plantings consist of Boxwood and Yew hedges, Hydrangeas, and annuals by home owner.
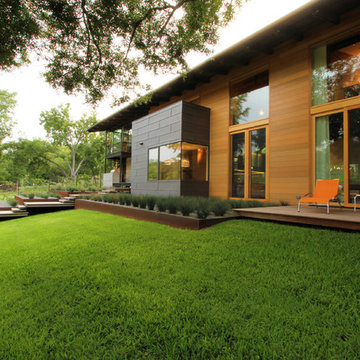
www.seeinseeout.com
Стильный дизайн: солнечный, летний регулярный сад среднего размера на заднем дворе в современном стиле с садовой дорожкой или калиткой, хорошей освещенностью и настилом - последний тренд
Стильный дизайн: солнечный, летний регулярный сад среднего размера на заднем дворе в современном стиле с садовой дорожкой или калиткой, хорошей освещенностью и настилом - последний тренд
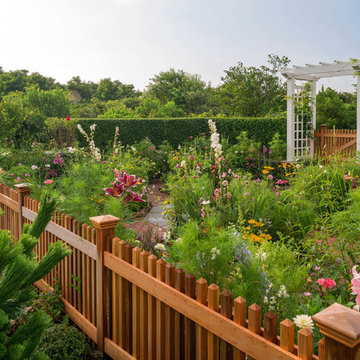
Located in one on the country’s most desirable vacation destinations, this vacation home blends seamlessly into the natural landscape of this unique location. The property includes a crushed stone entry drive with cobble accents, guest house, tennis court, swimming pool with stone deck, pool house with exterior fireplace for those cool summer eves, putting green, lush gardens, and a meandering boardwalk access through the dunes to the beautiful sandy beach.
Photography: Richard Mandelkorn Photography
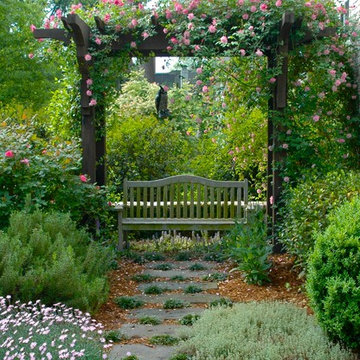
На фото: летний регулярный сад среднего размера на заднем дворе в классическом стиле с покрытием из каменной брусчатки с
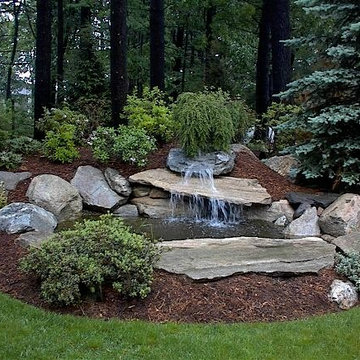
http://www.rutlandnurseries.com. Landscape Architect MA. Rutland Nurseries, a premier New England Landscape Design Firm located in Central Massachusetts, offers award winning design and full service landscaping construction throughout Massachusetts and New England. Rutland Nurseries, Inc.
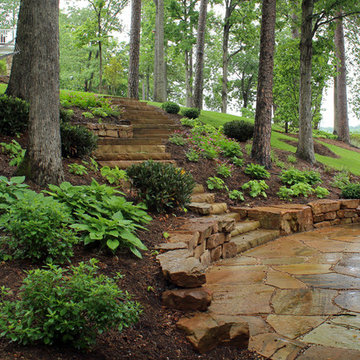
Perennial Geraniums, Autumn Bride Heuchera, Carex pennsylvanica were planted in massed drifts along this hillside. Vardar Valley Boxwood and Otto Luyken Laurel are used to add some height and evergreen foliage to the planting.
The wide, serpentine sandstone slab staircase with generous sized landings are used to create a beautiful walk to the water.
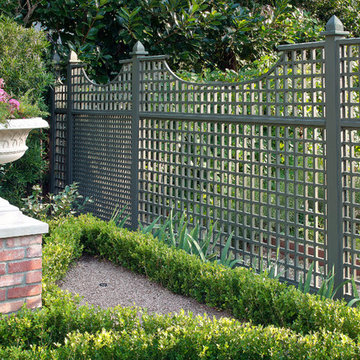
Exterior Worlds was contracted by the Bretches family of West Memorial to assist in a renovation project that was already underway. The family had decided to add on to their house and to have an outdoor kitchen constructed on the property. To enhance these new constructions, the family asked our firm to develop a formal landscaping design that included formal gardens, new vantage points, and a renovated pool that worked to center and unify the aesthetic of the entire back yard.
The ultimate goal of the project was to create a clear line of site from every vantage point of the yard. By removing trees in certain places, we were able to create multiple zones of interest that visually complimented each other from a variety of positions. These positions were first mapped out in the landscape master plan, and then connected by a granite gravel walkway that we constructed. Beginning at the entrance to the master bedroom, the walkway stretched along the perimeter of the yard and connected to the outdoor kitchen.
Another major keynote of this formal landscaping design plan was the construction of two formal parterre gardens in each of the far corners of the yard. The gardens were identical in size and constitution. Each one was decorated by a row of three limestone urns used as planters for seasonal flowers. The vertical impact of the urns added a Classical touch to the parterre gardens that created a sense of stately appeal counter punctual to the architecture of the house.
In order to allow visitors to enjoy this Classic appeal from a variety of focal points, we then added trail benches at key locations along the walkway. Some benches were installed immediately to one side of each garden. Others were placed at strategically chosen intervals along the path that would allow guests to sit down and enjoy a view of the pool, the house, and at least one of the gardens from their particular vantage point.
To centralize the aesthetic formality of the formal landscaping design, we also renovated the existing swimming pool. We replaced the old tile and enhanced the coping and water jets that poured into its interior. This allowed the swimming pool to function as a more active landscaping element that better complimented the remodeled look of the home and the new formal gardens. The redesigned path, with benches, tables, and chairs positioned at key points along its thoroughfare, helped reinforced the pool’s role as an aesthetic focal point of formal design that connected the entirety of the property into a more unified presentation of formal curb appeal.
To complete our formal landscaping design, we added accents to our various keynotes. Japanese yew hedges were planted behind the gardens for added dimension and appeal. We also placed modern sculptures in strategic points that would aesthetically balance the classic tone of the garden with the newly renovated architecture of the home and the pool. Zoysia grass was added to the edges of the gardens and pathways to soften the hard lines of the parterre gardens and walkway.
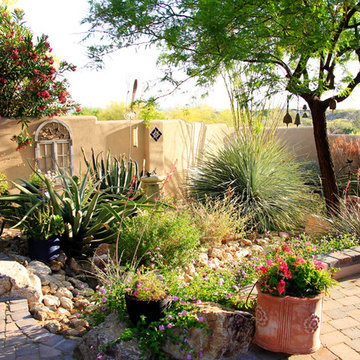
Photos by Meagan Hancock
Источник вдохновения для домашнего уюта: летний засухоустойчивый сад среднего размера на заднем дворе в средиземноморском стиле с полуденной тенью, мощением клинкерной брусчаткой и пустынными растениями
Источник вдохновения для домашнего уюта: летний засухоустойчивый сад среднего размера на заднем дворе в средиземноморском стиле с полуденной тенью, мощением клинкерной брусчаткой и пустынными растениями
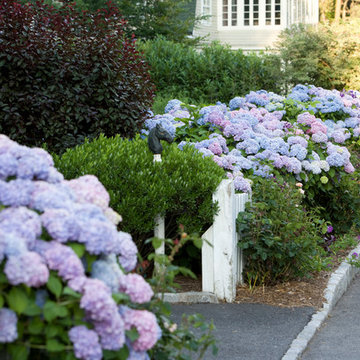
A mass planting of Nikko Blue mophead hydrangea alongside an antique picket fence complete with hitching post.
Lisa Mierop
Стильный дизайн: солнечный, весенний участок и сад среднего размера на переднем дворе в классическом стиле с подъездной дорогой, садовой дорожкой или калиткой, хорошей освещенностью и покрытием из каменной брусчатки - последний тренд
Стильный дизайн: солнечный, весенний участок и сад среднего размера на переднем дворе в классическом стиле с подъездной дорогой, садовой дорожкой или калиткой, хорошей освещенностью и покрытием из каменной брусчатки - последний тренд
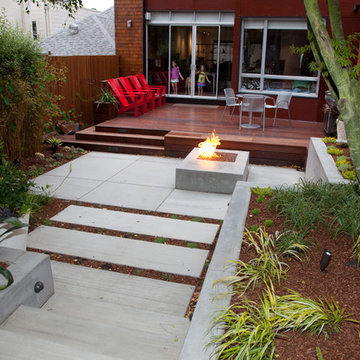
Richard Radford
Идея дизайна: засухоустойчивый сад среднего размера на заднем дворе в стиле модернизм с полуденной тенью и настилом
Идея дизайна: засухоустойчивый сад среднего размера на заднем дворе в стиле модернизм с полуденной тенью и настилом
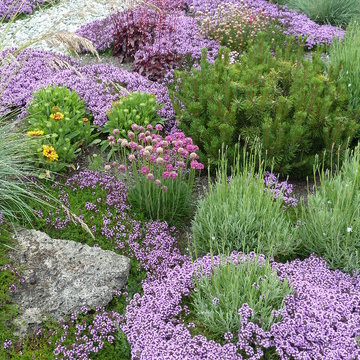
Purple thyme with lavender, pine, and blanket flower amid clumps of iris and ceanothus create the border for a round rock path leading to the beach, patio and fire pit. Located on the shores of Puget Sound in Washington State.
Photo by Scott Lankford
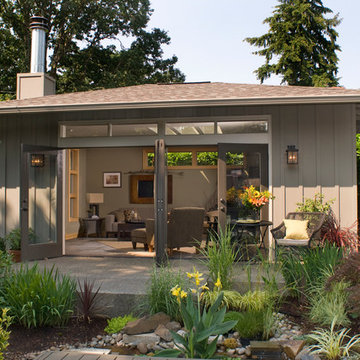
C&R Remodeling constructed this studio and home office for Linda Stewart, Interior Designer. Her carefully planned design artfully blends contemporary with Asian influences. Two sets of French doors open to the exquisitly landscaped back yard and patio area. The studio doubles as a family room and has become the couple's favorite living area. The main house connects to the studio via an open but covered breezeway.
Photography by Jon Deming
Участки и сады среднего размера с высоким бюджетом – фото ландшафтного дизайна
8