Участки и сады с садовой дорожкой или калиткой и полуденной тенью – фото ландшафтного дизайна
Сортировать:
Бюджет
Сортировать:Популярное за сегодня
41 - 60 из 14 765 фото
1 из 3
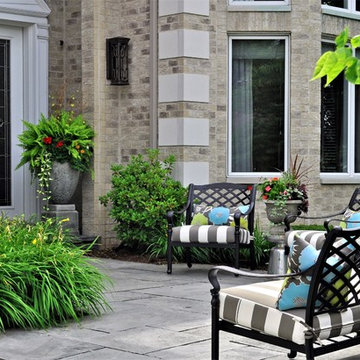
Идея дизайна: маленький летний участок и сад на переднем дворе в современном стиле с садовой дорожкой или калиткой, полуденной тенью и покрытием из каменной брусчатки для на участке и в саду
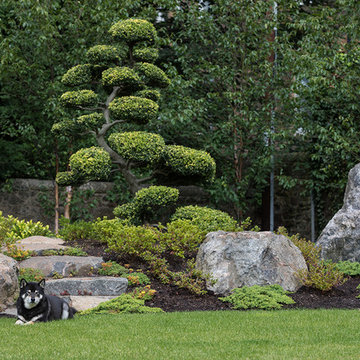
A pair of world travelers with a deep love of Japan asked JMMDS to design a Japanese-inspired landscape that would complement the contemporary renovation of their home in Edinburgh, Scotland. JMMDS created a plan that included a handsome cut-stone patio, meandering stepping stone paths, sweeping bed lines, stony mounds, a grassy pool of space, and swaths of elegant plantings.
JMMDS was on site during the installation to craft the mounds and place the plants and stones. Julie Moir Messervy set out the ancient pieces of gneiss from Scotland’s Isle of Lewis.
With the planting design, JMMDS sought to evoke the feeling of a traditional Japanese garden using locally suitable plants. The designers and clients visited nurseries in search of distinctive plant specimens, including cloud-pruned hollies, craggy pines, Japanese maples of varied color and habit, and a particularly notable Japanese snowbell tree. Beneath these, they laid drifts of sedges, hellebores, European gingers, ferns, and Solomon’s Seal. Evergreen azaleas, juniper, rhododendrons, and hebe were clustered around the lawn. JMMDS placed bamboos within root-controlled patio beds and planted mondo grass, sedums, and mosses among the stepping stones.
Project designers: Julie Moir Messervy, Principal; Erica Bowman, Senior Landscape Architect
Collaborators: Helen Lucas Architects, Steven Ogilvie (garden installers)
Photography: Angus Bremner
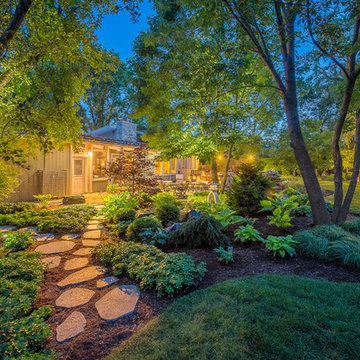
The back of the house has a large bank of windows that extend from the dining area to the main living area; so there is a very strong indoor outdoor connection. Curving planting beds filled with green plants of varied textures enclose the new bluestone patio. To the right is the Tea House which is a major focal point in the rear portion of this Zen Garden.
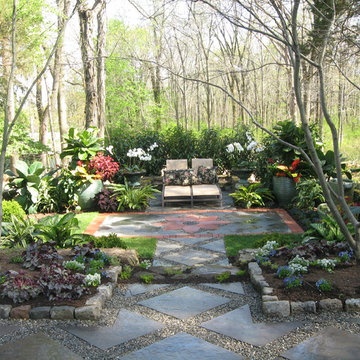
Стильный дизайн: большой весенний регулярный сад на внутреннем дворе в стиле неоклассика (современная классика) с садовой дорожкой или калиткой, полуденной тенью и мощением тротуарной плиткой - последний тренд
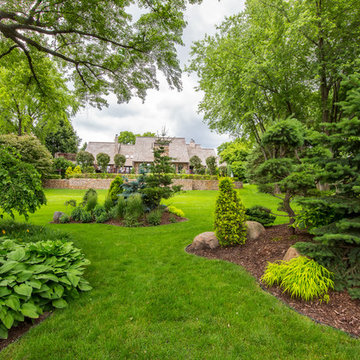
Пример оригинального дизайна: летний участок и сад среднего размера на заднем дворе в классическом стиле с подъездной дорогой, садовой дорожкой или калиткой, полуденной тенью и мощением тротуарной плиткой
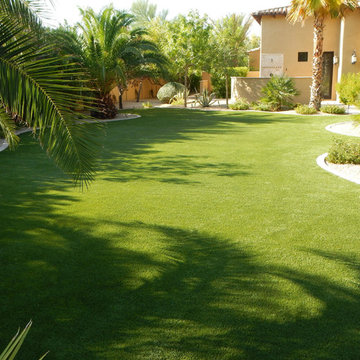
Пример оригинального дизайна: большой участок и сад на заднем дворе в морском стиле с полуденной тенью, мощением тротуарной плиткой и садовой дорожкой или калиткой
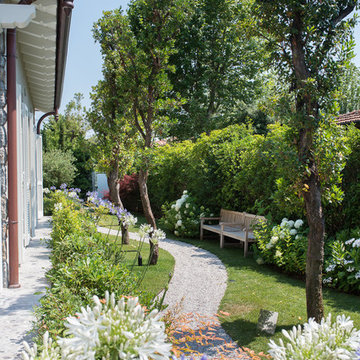
Francesca Pagliai
На фото: большой участок и сад на боковом дворе в морском стиле с подъездной дорогой, садовой дорожкой или калиткой, полуденной тенью и покрытием из гравия с
На фото: большой участок и сад на боковом дворе в морском стиле с подъездной дорогой, садовой дорожкой или калиткой, полуденной тенью и покрытием из гравия с
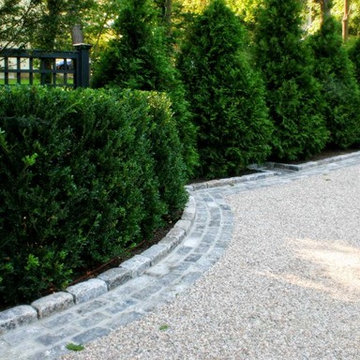
Пример оригинального дизайна: летний участок и сад среднего размера на переднем дворе в классическом стиле с подъездной дорогой, садовой дорожкой или калиткой, полуденной тенью и покрытием из гравия
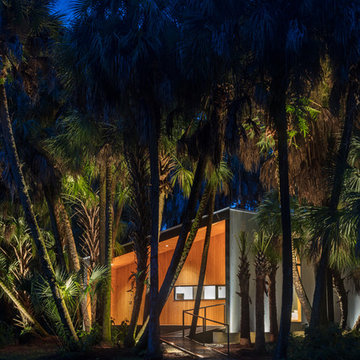
I built this on my property for my aging father who has some health issues. Handicap accessibility was a factor in design. His dream has always been to try retire to a cabin in the woods. This is what he got.
It is a 1 bedroom, 1 bath with a great room. It is 600 sqft of AC space. The footprint is 40' x 26' overall.
The site was the former home of our pig pen. I only had to take 1 tree to make this work and I planted 3 in its place. The axis is set from root ball to root ball. The rear center is aligned with mean sunset and is visible across a wetland.
The goal was to make the home feel like it was floating in the palms. The geometry had to simple and I didn't want it feeling heavy on the land so I cantilevered the structure beyond exposed foundation walls. My barn is nearby and it features old 1950's "S" corrugated metal panel walls. I used the same panel profile for my siding. I ran it vertical to match the barn, but also to balance the length of the structure and stretch the high point into the canopy, visually. The wood is all Southern Yellow Pine. This material came from clearing at the Babcock Ranch Development site. I ran it through the structure, end to end and horizontally, to create a seamless feel and to stretch the space. It worked. It feels MUCH bigger than it is.
I milled the material to specific sizes in specific areas to create precise alignments. Floor starters align with base. Wall tops adjoin ceiling starters to create the illusion of a seamless board. All light fixtures, HVAC supports, cabinets, switches, outlets, are set specifically to wood joints. The front and rear porch wood has three different milling profiles so the hypotenuse on the ceilings, align with the walls, and yield an aligned deck board below. Yes, I over did it. It is spectacular in its detailing. That's the benefit of small spaces.
Concrete counters and IKEA cabinets round out the conversation.
For those who cannot live tiny, I offer the Tiny-ish House.
Photos by Ryan Gamma
Staging by iStage Homes
Design Assistance Jimmy Thornton
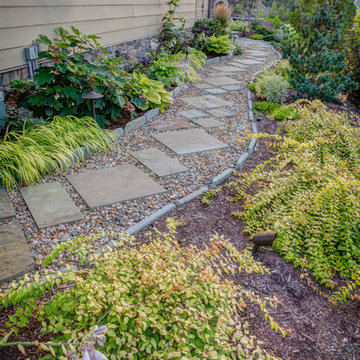
Sidewalk from fireplace patio to garage door continues bluestone material and pattern dry laid within gravel walkway. Plant choices reflect partial shade conditions and include Kolkwitzia, ‘Dream Catcher’ Beauty Bush.
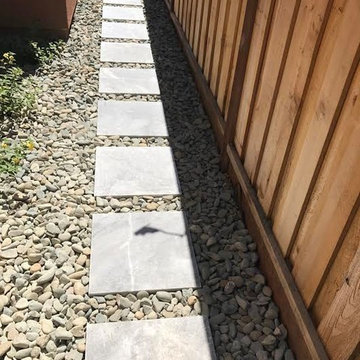
Пример оригинального дизайна: большой участок и сад на боковом дворе в классическом стиле с садовой дорожкой или калиткой, полуденной тенью и мощением тротуарной плиткой
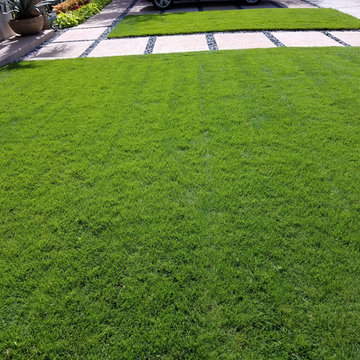
Источник вдохновения для домашнего уюта: большой летний регулярный сад на переднем дворе в классическом стиле с садовой дорожкой или калиткой, полуденной тенью и покрытием из каменной брусчатки
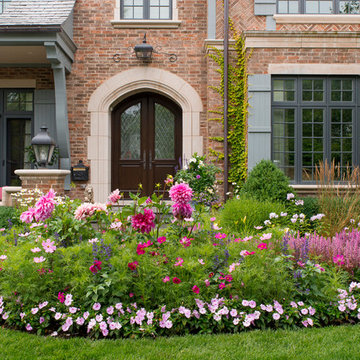
На фото: большой регулярный сад на переднем дворе в классическом стиле с садовой дорожкой или калиткой, полуденной тенью и покрытием из каменной брусчатки
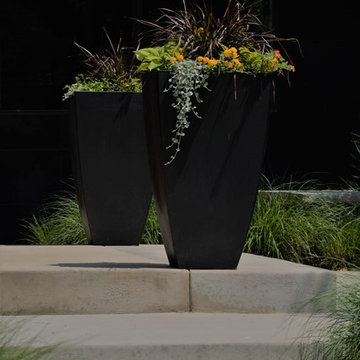
Источник вдохновения для домашнего уюта: регулярный сад среднего размера на переднем дворе в стиле модернизм с садовой дорожкой или калиткой, полуденной тенью и мощением тротуарной плиткой
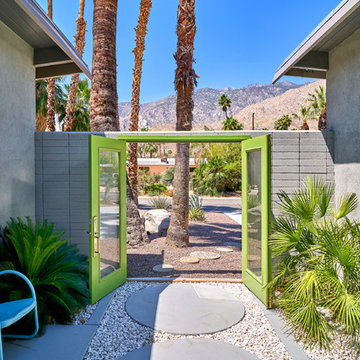
Robert D. Gentry
На фото: участок и сад среднего размера в стиле ретро с садовой дорожкой или калиткой и полуденной тенью
На фото: участок и сад среднего размера в стиле ретро с садовой дорожкой или калиткой и полуденной тенью
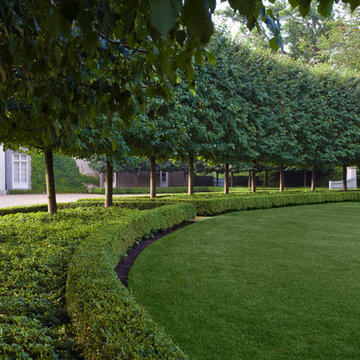
Credit: Linda Oyama Bryan
Пример оригинального дизайна: большой регулярный сад на заднем дворе в стиле модернизм с садовой дорожкой или калиткой, полуденной тенью и мощением тротуарной плиткой
Пример оригинального дизайна: большой регулярный сад на заднем дворе в стиле модернизм с садовой дорожкой или калиткой, полуденной тенью и мощением тротуарной плиткой
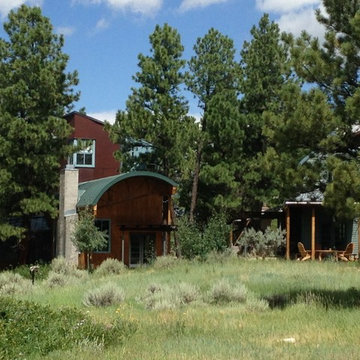
Источник вдохновения для домашнего уюта: весенний регулярный сад среднего размера на заднем дворе в классическом стиле с садовой дорожкой или калиткой и полуденной тенью
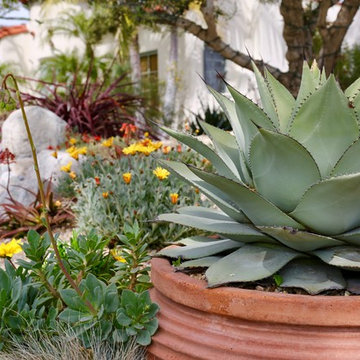
На фото: летний засухоустойчивый сад среднего размера на переднем дворе в стиле фьюжн с садовой дорожкой или калиткой, полуденной тенью и покрытием из гравия с
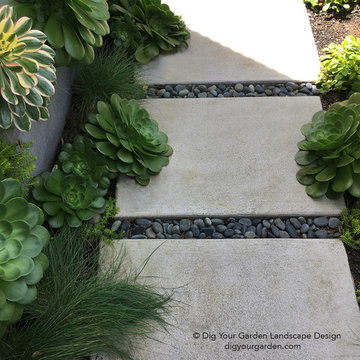
Aeonium and other succulents and grasses line the new concrete pathway complimented by Mexican pebbles. To gain more usable space in this narrow landscape and update the hardscaping and overgrown garden, my design reconfigured the pathway with poured-in-place concrete pavers accented by Mexican pebbles and a stunning variety of succulents and other site-appropriate plantings that thrive in shade and part sun. We removed the tree to create a patio area large enough to fit a table and chairs for a small group. Non-invasive/clumping Bamboo was added to help screen the patio and provide privacy. Other shade to part-shade plants were included that provide a variety of textures and colors throughout the seasons. Low-voltage lighting was installed for safety and ambiance. Design and Photos: © Eileen Kelly, Dig Your Garden Landscape Design
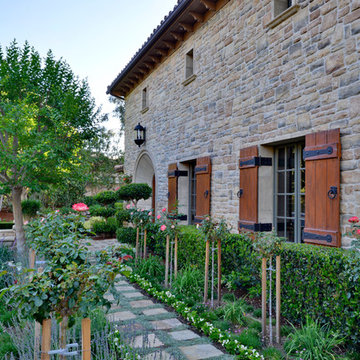
Источник вдохновения для домашнего уюта: огромный весенний регулярный сад на боковом дворе в стиле кантри с садовой дорожкой или калиткой, полуденной тенью и покрытием из каменной брусчатки
Участки и сады с садовой дорожкой или калиткой и полуденной тенью – фото ландшафтного дизайна
3