Участки и сады с с перголой и покрытием из гравия – фото ландшафтного дизайна
Сортировать:
Бюджет
Сортировать:Популярное за сегодня
41 - 60 из 61 фото
1 из 3
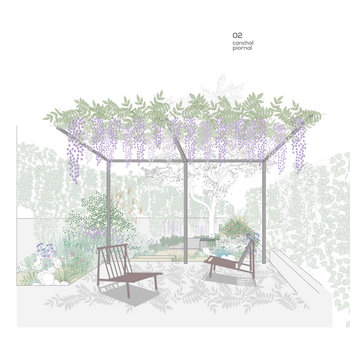
Composición vegetación vista desde el porche.
La vivienda cuenta con un libro mediante el cual los visitantes podrán identificar las distintas especies vegetales
al recorrer la parcela.
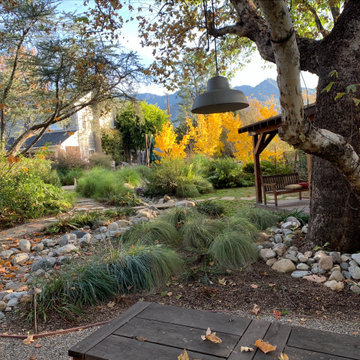
Large previously existing California native trees provided the foundation for this grand yard with dining area, fire pit, pergola, seasonally dry streambed, native grass meadow garden and deciduous trees.
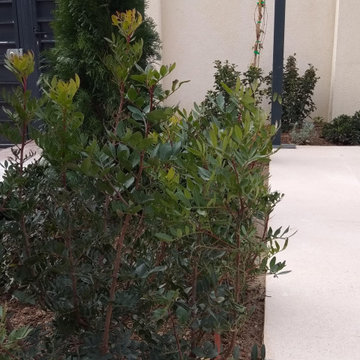
Detalle de la pérgola y el espacio estancial usado como comedor exterior. Los pavimentos son del mismo material que el revestimiento de la piscina. Se eligieron tonos similares a la fachada de la vivienda.
A la zona de comedor se le aporta intimidad con la plantación de arbustos de porte medio y arbolado de copa perenne.
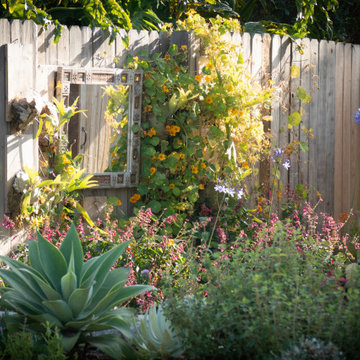
На фото: большой весенний засухоустойчивый сад на заднем дворе в скандинавском стиле с с перголой, полуденной тенью, покрытием из гравия и с деревянным забором
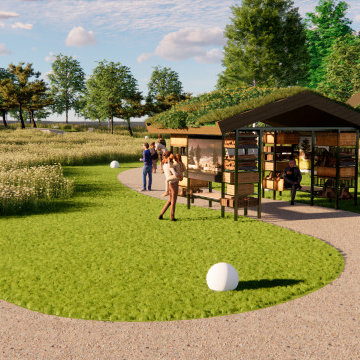
Ландшафтный дизайн этого парка основан на концепции экологического пространства. Домики для насекомых размещены по территории парка, не только привлекая насекомых-опылителей, но и служа образовательной функции для посетителей. Каждый домик адаптирован под разные виды насекомых, обеспечивая им комфортные условия для жизни и способствуя сохранению биоразнообразия. Такой подход не только делает наш парк уникальным местом отдыха, но и позволяет посетителям узнать о важности насекомых для экосистемы, а также ознакомиться с их жизнью вблизи. Проект парка с экологичным дизайном является гармоничным сочетанием человека и природы, где сохранение окружающей среды стоит на первом месте.
Визуализация - Владимир Чичмарь
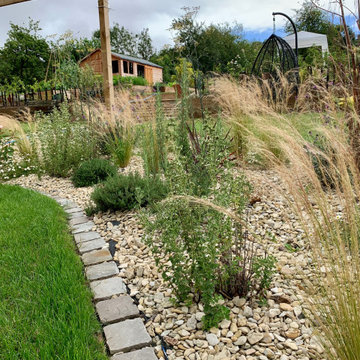
Sett edged gravel garden cuts through the centre of the lawn space aligning with the central pergola. Gravel and planting adds texture and definition
Источник вдохновения для домашнего уюта: большой солнечный, летний участок и сад на склоне в стиле кантри с с перголой, хорошей освещенностью и покрытием из гравия
Источник вдохновения для домашнего уюта: большой солнечный, летний участок и сад на склоне в стиле кантри с с перголой, хорошей освещенностью и покрытием из гравия
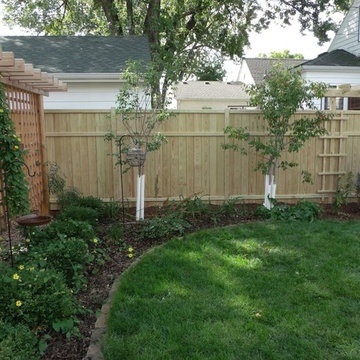
At this point I'm just going to go through a few more pictures without words. This fence doesn't need words it's exciting all on its own!
Стильный дизайн: большой летний участок и сад на заднем дворе в современном стиле с полуденной тенью, покрытием из гравия и с перголой - последний тренд
Стильный дизайн: большой летний участок и сад на заднем дворе в современном стиле с полуденной тенью, покрытием из гравия и с перголой - последний тренд
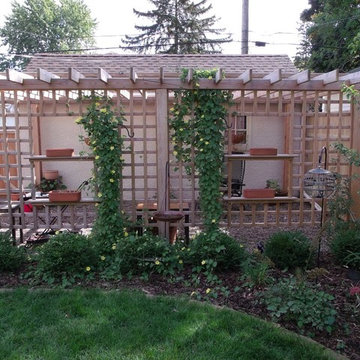
A backyard reclaimed to say the least!
Идея дизайна: большой летний участок и сад на заднем дворе в современном стиле с полуденной тенью, покрытием из гравия и с перголой
Идея дизайна: большой летний участок и сад на заднем дворе в современном стиле с полуденной тенью, покрытием из гравия и с перголой
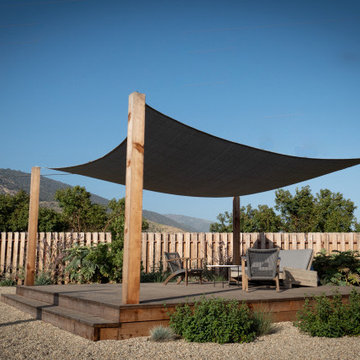
На фото: большой солнечный, весенний засухоустойчивый сад на заднем дворе в скандинавском стиле с с перголой, хорошей освещенностью, покрытием из гравия и с деревянным забором
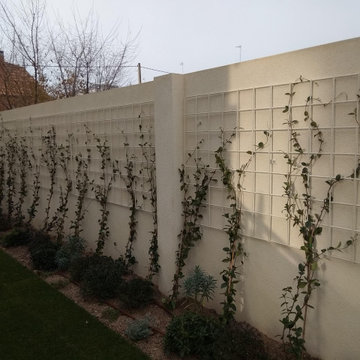
Jardín de 300m2 de nueva construcción en el que se destaca como elementos principales una pequeña piscina con jardinera de obra perimetral, pradera de césped natural y pérgola de metal, complementando la arquitectura de la casa.
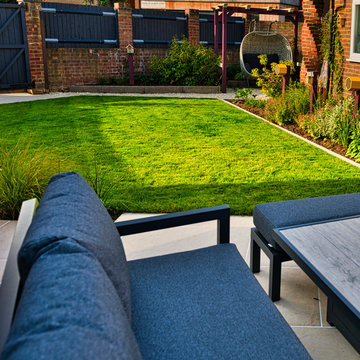
The awkward shape of this triangular plot, coupled with large overgrown shrubs, a large area of paving and a patch of weeds left the clients at a total loss as to what to do with the garden.
The couple did a brilliant job of removing the majority of the planting, but as the hard landscaping started, initial excavations revealed there was a vast amount of rubble and debris buried in the ground that would have to be removed from site. Once completed, the design could then move forward. Geometric lines running at different angles were used to conceal the shape of the plot, distracting from the point of the triangle, whilst visually extending the length.
A raised Florence beige porcelain patio was created between the house and garage for entertaining. The edge of the step was bull-nosed to soften any hard edges. The patio was sized to allow for a potential future conversion of the garage to a home office.
A bespoke timber pergola was created as a restful seating area and was inward facing into the garden to block out overlooking windows. Five bespoke fibre glass planters were created in a RAL colour to match the pergola. These were to be used to grow fruit and veg.
Being a walled garden, there was plenty of shelter to offer plants, but equally the garden would get quite hot in the summer. Plants were chosen that were beneficial to wildlife and sited in areas away from the main patio. A mixture of textures and colours of foliage were used to add additional interest throughout the year.
The planting mix included Phlomis italica, Amsonia tabernaemontana, Cornus sanguinea 'Midwinter Fire' and Skimmia japonica 'Temptation' to span the seasons. Two feature trees used to add height were Prunus serrula and Prunus 'Amanogawa'.
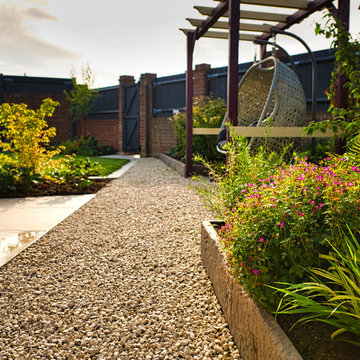
The awkward shape of this triangular plot, coupled with large overgrown shrubs, a large area of paving and a patch of weeds left the clients at a total loss as to what to do with the garden.
The couple did a brilliant job of removing the majority of the planting, but as the hard landscaping started, initial excavations revealed there was a vast amount of rubble and debris buried in the ground that would have to be removed from site. Once completed, the design could then move forward. Geometric lines running at different angles were used to conceal the shape of the plot, distracting from the point of the triangle, whilst visually extending the length.
A raised Florence beige porcelain patio was created between the house and garage for entertaining. The edge of the step was bull-nosed to soften any hard edges. The patio was sized to allow for a potential future conversion of the garage to a home office.
A bespoke timber pergola was created as a restful seating area and was inward facing into the garden to block out overlooking windows. Five bespoke fibre glass planters were created in a RAL colour to match the pergola. These were to be used to grow fruit and veg.
Being a walled garden, there was plenty of shelter to offer plants, but equally the garden would get quite hot in the summer. Plants were chosen that were beneficial to wildlife and sited in areas away from the main patio. A mixture of textures and colours of foliage were used to add additional interest throughout the year.
The planting mix included Phlomis italica, Amsonia tabernaemontana, Cornus sanguinea 'Midwinter Fire' and Skimmia japonica 'Temptation' to span the seasons. Two feature trees used to add height were Prunus serrula and Prunus 'Amanogawa'.
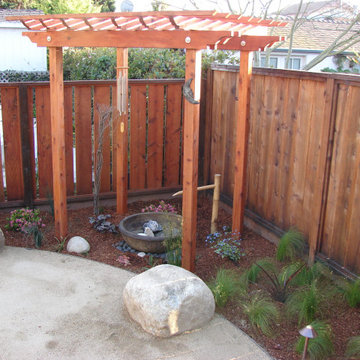
На фото: участок и сад на заднем дворе в восточном стиле с с перголой, покрытием из гравия и с деревянным забором с
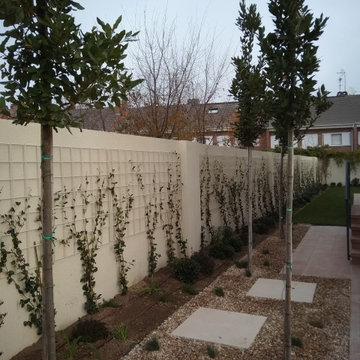
Идея дизайна: участок и сад среднего размера, зимой на боковом дворе в стиле модернизм с подъездной дорогой, с перголой, полуденной тенью, покрытием из гравия и с каменным забором
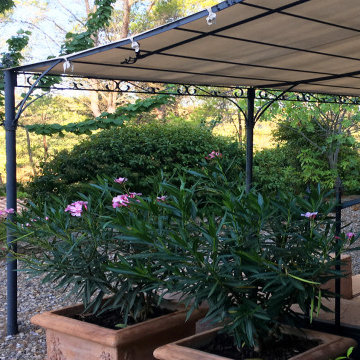
Пример оригинального дизайна: огромный солнечный, летний регулярный сад на заднем дворе с с перголой, хорошей освещенностью, покрытием из гравия и с металлическим забором
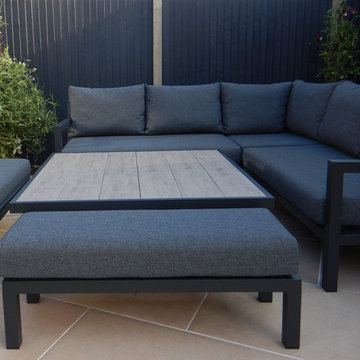
The awkward shape of this triangular plot, coupled with large overgrown shrubs, a large area of paving and a patch of weeds left the clients at a total loss as to what to do with the garden.
The couple did a brilliant job of removing the majority of the planting, but as the hard landscaping started, initial excavations revealed there was a vast amount of rubble and debris buried in the ground that would have to be removed from site. Once completed, the design could then move forward. Geometric lines running at different angles were used to conceal the shape of the plot, distracting from the point of the triangle, whilst visually extending the length.
A raised Florence beige porcelain patio was created between the house and garage for entertaining. The edge of the step was bull-nosed to soften any hard edges. The patio was sized to allow for a potential future conversion of the garage to a home office.
A bespoke timber pergola was created as a restful seating area and was inward facing into the garden to block out overlooking windows. Five bespoke fibre glass planters were created in a RAL colour to match the pergola. These were to be used to grow fruit and veg.
Being a walled garden, there was plenty of shelter to offer plants, but equally the garden would get quite hot in the summer. Plants were chosen that were beneficial to wildlife and sited in areas away from the main patio. A mixture of textures and colours of foliage were used to add additional interest throughout the year.
The planting mix included Phlomis italica, Amsonia tabernaemontana, Cornus sanguinea 'Midwinter Fire' and Skimmia japonica 'Temptation' to span the seasons. Two feature trees used to add height were Prunus serrula and Prunus 'Amanogawa'.
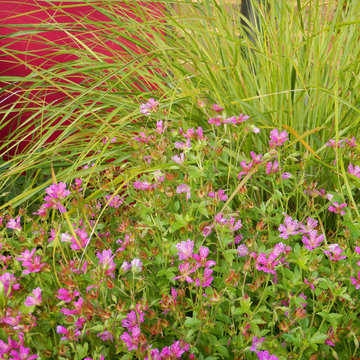
The awkward shape of this triangular plot, coupled with large overgrown shrubs, a large area of paving and a patch of weeds left the clients at a total loss as to what to do with the garden.
The couple did a brilliant job of removing the majority of the planting, but as the hard landscaping started, initial excavations revealed there was a vast amount of rubble and debris buried in the ground that would have to be removed from site. Once completed, the design could then move forward. Geometric lines running at different angles were used to conceal the shape of the plot, distracting from the point of the triangle, whilst visually extending the length.
A raised Florence beige porcelain patio was created between the house and garage for entertaining. The edge of the step was bull-nosed to soften any hard edges. The patio was sized to allow for a potential future conversion of the garage to a home office.
A bespoke timber pergola was created as a restful seating area and was inward facing into the garden to block out overlooking windows. Five bespoke fibre glass planters were created in a RAL colour to match the pergola. These were to be used to grow fruit and veg.
Being a walled garden, there was plenty of shelter to offer plants, but equally the garden would get quite hot in the summer. Plants were chosen that were beneficial to wildlife and sited in areas away from the main patio. A mixture of textures and colours of foliage were used to add additional interest throughout the year.
The planting mix included Phlomis italica, Amsonia tabernaemontana, Cornus sanguinea 'Midwinter Fire' and Skimmia japonica 'Temptation' to span the seasons. Two feature trees used to add height were Prunus serrula and Prunus 'Amanogawa'.
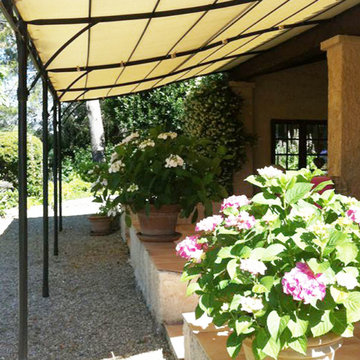
На фото: огромный солнечный, летний регулярный сад на заднем дворе с с перголой, хорошей освещенностью и покрытием из гравия с
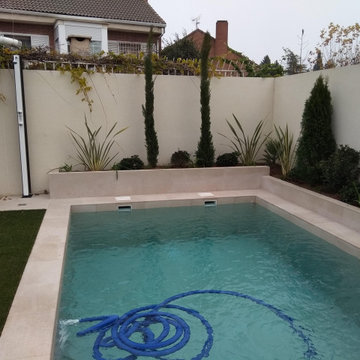
Jardín de 300m2 de nueva construcción en el que se destaca como elementos principales una pequeña piscina con jardinera de obra perimetral, pradera de césped natural y pérgola de metal, complementando la arquitectura de la casa.
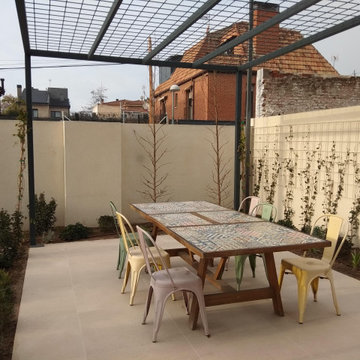
Detalle de la pérgola y el espacio estancial usado como comedor exterior. Los pavimentos son del mismo material que el revestimiento de la piscina. Se eligieron tonos similares a la fachada de la vivienda.
A la zona de comedor se le aporta intimidad con la plantación de arbustos de porte medio y arbolado de copa perenne.
Участки и сады с с перголой и покрытием из гравия – фото ландшафтного дизайна
3