Участки и сады с пустынными растениями и воротами – фото ландшафтного дизайна
Сортировать:
Бюджет
Сортировать:Популярное за сегодня
81 - 100 из 1 606 фото
1 из 3
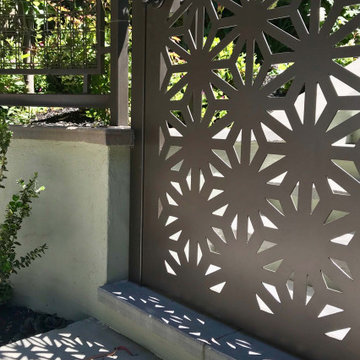
Источник вдохновения для домашнего уюта: маленький весенний участок и сад на переднем дворе в стиле фьюжн с воротами, полуденной тенью и покрытием из каменной брусчатки для на участке и в саду
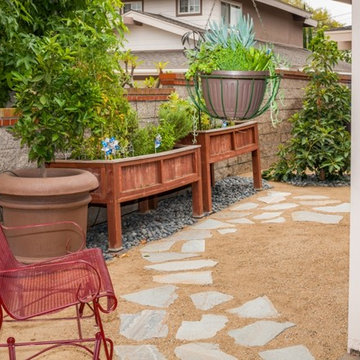
After removing over 5000 square feet of water-thirsty lawn, we had a new canvas to work with at this residence in Buena Park. Customer wanted low maintenance, without sacrificing beauty. We Installed a small amount of artificial turf for an emerald green contrast to the decomposed granite and the dramatic blue of the century plant cactus.
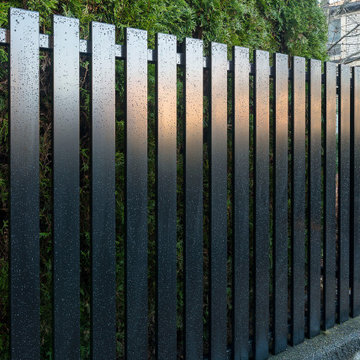
Идея дизайна: огромный солнечный, летний регулярный сад на боковом дворе в классическом стиле с клумбами, воротами, перегородкой для приватности, дорожками, хорошей освещенностью, мощением тротуарной плиткой и с виниловым забором
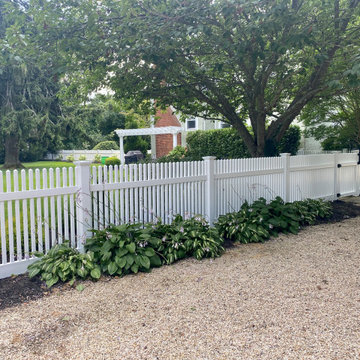
New White Picket Fence installed in Bay Shore, NY
Свежая идея для дизайна: участок и сад в классическом стиле с воротами и с виниловым забором - отличное фото интерьера
Свежая идея для дизайна: участок и сад в классическом стиле с воротами и с виниловым забором - отличное фото интерьера
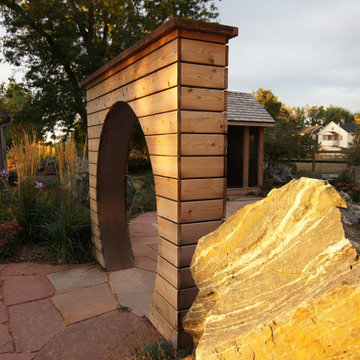
The transition from the resident's private spaces to the Tai Chi Studio areas is experienced through the moongate.
Стильный дизайн: огромный засухоустойчивый сад на заднем дворе в стиле кантри с воротами и покрытием из каменной брусчатки - последний тренд
Стильный дизайн: огромный засухоустойчивый сад на заднем дворе в стиле кантри с воротами и покрытием из каменной брусчатки - последний тренд
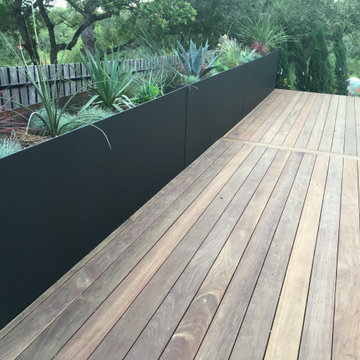
Yes! It can be done. You can have a completely SW home and yet still have a contemporary back or front yard. We proved it on this project. We added colored concrete, steel planters, irrigation, lighting, steel cabling, stairs, customer railing, artificial grass, IPE (Brazilian Hardwood), drainage, flower beds etc.
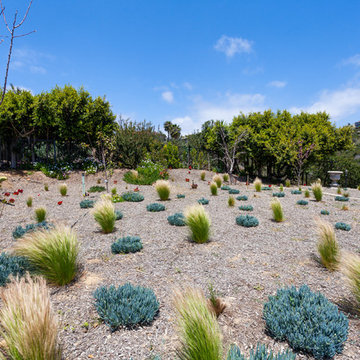
Spacious Yard planted with drought tolerant plants for the coastal desert climate.
Photo by Jon Encarnacion
Свежая идея для дизайна: большой солнечный засухоустойчивый сад на заднем дворе в стиле фьюжн с хорошей освещенностью и пустынными растениями - отличное фото интерьера
Свежая идея для дизайна: большой солнечный засухоустойчивый сад на заднем дворе в стиле фьюжн с хорошей освещенностью и пустынными растениями - отличное фото интерьера
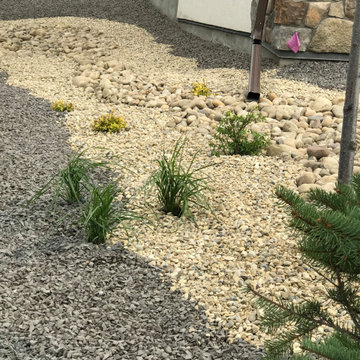
A great project that we designed and built for another great client!! We added paving stone borders to their driveway and also an extended seating area off of the back patio in pavers to tie it all in. We then did exposed aggregate sidewalk and steps down the walkout and tied that into the patio for practical and functional hard scape. A dry river bed theme kept in sync with the community and we utilized a lot of natural stone and materials. Landscape lighting and well placed plantings as well as concrete mowers edge round off this beautifully constructed yard. Enjoy!!
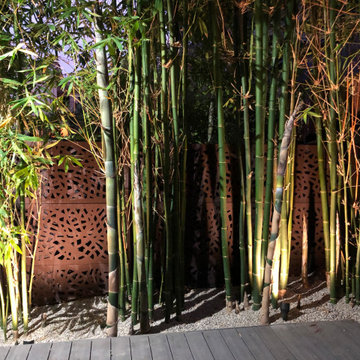
Источник вдохновения для домашнего уюта: засухоустойчивый сад среднего размера на переднем дворе в стиле модернизм с воротами, полуденной тенью и покрытием из гравия
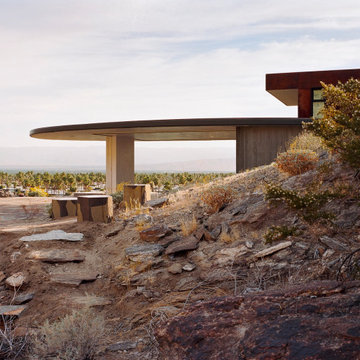
The house harmonizes with its natural habitat and echoes the subtle beauty of its desert location, and accordingly will have low impact in its remote location.
(Photography by Joe Fletcher)
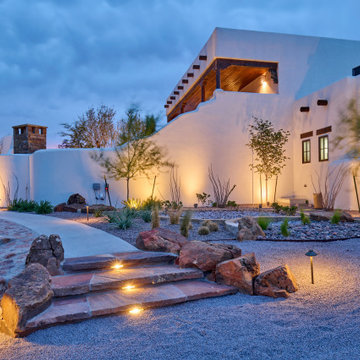
Coming home has never felt better...This complete exterior home renovation & curb appeal has vibes of Palm Springs written all over it!!! Views of the Organ Mountains surrounded by the Chihuahuan Desert creates an outdoor space like no other. Modifications were made to the courtyard walls, new entrance door, sunset balcony included removing an over designed standard staircase access with a new custom spiral staircase, a new T&G ceiling, minimized obstructing columns, replaced w/substantial cedar support beams. Stucco patch, repair & new paint, new down spouts & underground drainage were all key to making a better home. Now our client can come home with feel good vibes!!! Our next focus was the access driveway, taking boring to sophisticated. With nearly 9' of elevation change from the street to the home we wanted to create a fun and easy way to come home. 8" bed drystack limestone walls & planters were key to making the transition of elevation smooth, also being completely permeable, but with the strength to retain, these walls will be here for a lifetime. Accented with oversized Mossrock boulders and mossrock slabs used for steps, naturalized the environment, serving as break points and easy access. Native plants surrounded by natural vegetation compliments the flow with an outstanding lighting show when the sun goes down. Welcome to your home!!!
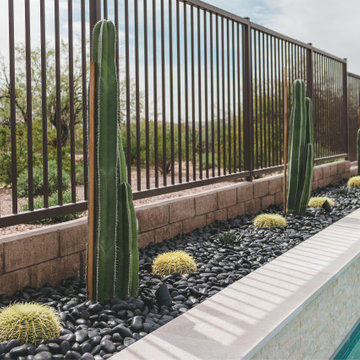
Inspired by the desire to connect the cozy contemporary interior with the natural desert landscape, this project created an inviting outdoor kitchen and pool area. With split-faced limestone cladding, a gray-toned countertop, and large-format vein-cut limestone pavers, the design seamlessly bridged the indoor and outdoor spaces. Windowed cutouts on the feature wall framed picturesque sunsets, offering an open feel while ensuring privacy. Through innovative design elements and careful material selection, this desert oasis surpassed expectations, providing unforgettable moments of outdoor dining and relaxation in a harmonious and stylish setting.
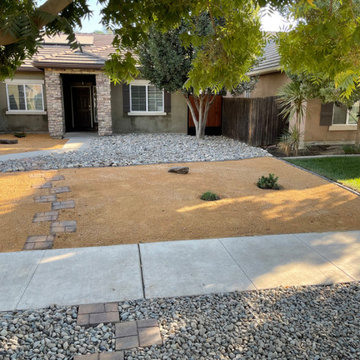
carefully placed river rock the size of 3'' - 6" and 1" - 3".
we also added CA Gold Dg with a paver walk way to match the house columns. another thing done was a edging stone separating the neighbors yard with this project

Purple prickly pear and golden barrel cacti contrast nicely on the side of the driveway.
Photo by Ginkgo Leaf Studio
На фото: солнечный, весенний засухоустойчивый сад среднего размера на переднем дворе в стиле фьюжн с мощением тротуарной плиткой, пустынными растениями, хорошей освещенностью и с металлическим забором
На фото: солнечный, весенний засухоустойчивый сад среднего размера на переднем дворе в стиле фьюжн с мощением тротуарной плиткой, пустынными растениями, хорошей освещенностью и с металлическим забором
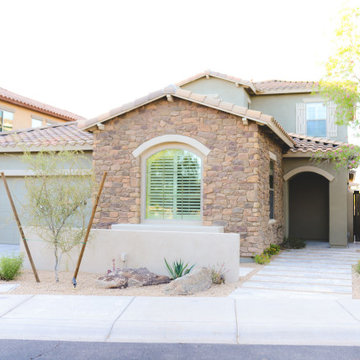
На фото: участок и сад на переднем дворе в стиле модернизм с пустынными растениями с
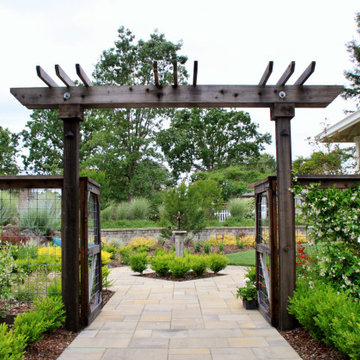
Стильный дизайн: участок и сад в стиле кантри с воротами, мощением тротуарной плиткой и с металлическим забором - последний тренд
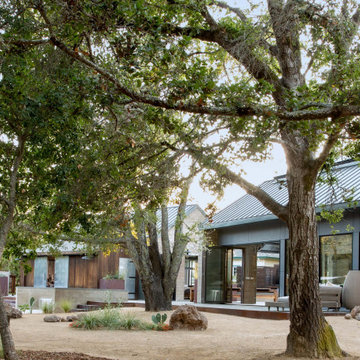
The Sonoma Farmhaus project was designed for a cycling enthusiast with a globally demanding professional career, who wanted to create a place that could serve as both a retreat of solitude and a hub for gathering with friends and family. Located within the town of Graton, California, the site was chosen not only to be close to a small town and its community, but also to be within cycling distance to the picturesque, coastal Sonoma County landscape.
Taking the traditional forms of farmhouse, and their notions of sustenance and community, as inspiration, the project comprises an assemblage of two forms - a Main House and a Guest House with Bike Barn - joined in the middle by a central outdoor gathering space anchored by a fireplace. The vision was to create something consciously restrained and one with the ground on which it stands. Simplicity, clear detailing, and an innate understanding of how things go together were all central themes behind the design. Solid walls of rammed earth blocks, fabricated from soils excavated from the site, bookend each of the structures.
According to the owner, the use of simple, yet rich materials and textures...“provides a humanness I’ve not known or felt in any living venue I’ve stayed, Farmhaus is an icon of sustenance for me".
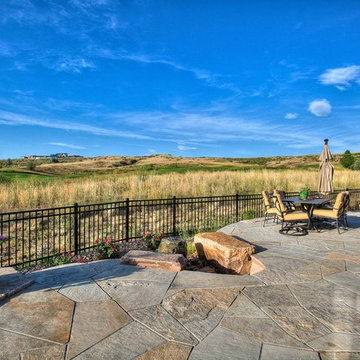
Идея дизайна: большой засухоустойчивый сад на заднем дворе в стиле фьюжн с пустынными растениями, полуденной тенью и покрытием из каменной брусчатки
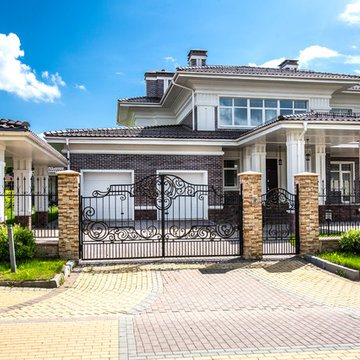
Источник вдохновения для домашнего уюта: солнечный, летний участок и сад на переднем дворе в стиле неоклассика (современная классика) с хорошей освещенностью, мощением тротуарной плиткой, подъездной дорогой и воротами
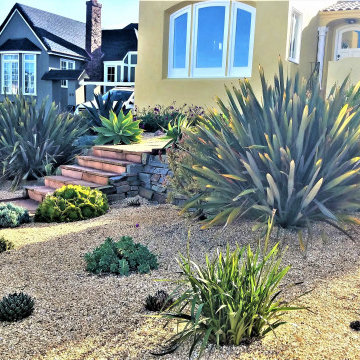
This photo was taken four years after completion of the landscaping. Four years ago, we renovated this desolate, weedy front yard by creating terraces with beatiful stone retaining walls. Then we added colorful, drought tolerant plants that grow so well in San Francisco's Mediterranean climate. We installed drip irrigation and concealed it with attractive ginger rock pebble mulch.
Участки и сады с пустынными растениями и воротами – фото ландшафтного дизайна
5