Участки и сады с полуденной тенью и покрытием из каменной брусчатки – фото ландшафтного дизайна
Сортировать:
Бюджет
Сортировать:Популярное за сегодня
161 - 180 из 24 126 фото
1 из 3
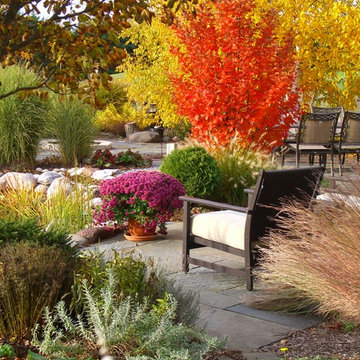
This project was designed and installed by Cottage Gardener, LTD. These photos highlight our effort to create seasonal interest throughout the entire year.
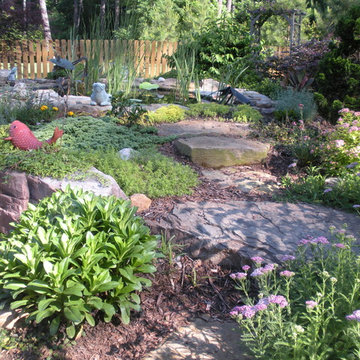
Wake Forest koi pond and landscape design/build. Path up to bag garden. © 2012 Ben Case, Down to Earth Designs, Inc.
Идея дизайна: летний садовый фонтан среднего размера на заднем дворе в классическом стиле с полуденной тенью и покрытием из каменной брусчатки
Идея дизайна: летний садовый фонтан среднего размера на заднем дворе в классическом стиле с полуденной тенью и покрытием из каменной брусчатки
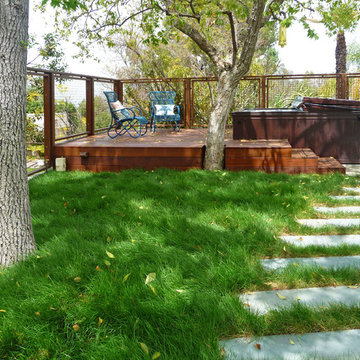
Perched on the deck or in the jacuzzi, one can enjoy the view of the surrounding hills.
На фото: большой летний садовый фонтан на заднем дворе в стиле модернизм с полуденной тенью и покрытием из каменной брусчатки
На фото: большой летний садовый фонтан на заднем дворе в стиле модернизм с полуденной тенью и покрытием из каменной брусчатки
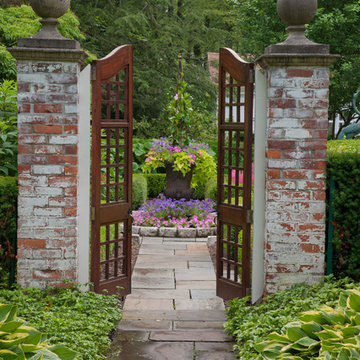
Photos by George Dzahristos
Пример оригинального дизайна: участок и сад в классическом стиле с покрытием из каменной брусчатки и полуденной тенью
Пример оригинального дизайна: участок и сад в классическом стиле с покрытием из каменной брусчатки и полуденной тенью
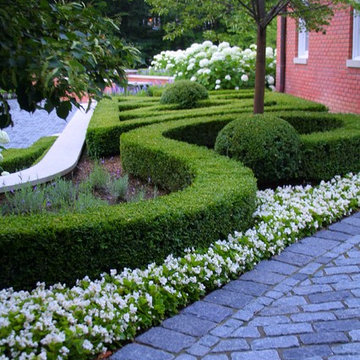
Ryan Youngblood
Пример оригинального дизайна: участок и сад на переднем дворе с полуденной тенью и покрытием из каменной брусчатки
Пример оригинального дизайна: участок и сад на переднем дворе с полуденной тенью и покрытием из каменной брусчатки
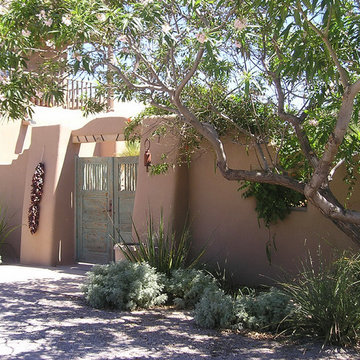
Adobe wall, rough wood gates, existing Chitalpa (pruned after years of neglect), Powis Castle Sage, Bluemist Spirea, Giant Hesperaloe, Red Yucca
(me)
Свежая идея для дизайна: большой участок и сад в стиле фьюжн с полуденной тенью и покрытием из каменной брусчатки - отличное фото интерьера
Свежая идея для дизайна: большой участок и сад в стиле фьюжн с полуденной тенью и покрытием из каменной брусчатки - отличное фото интерьера
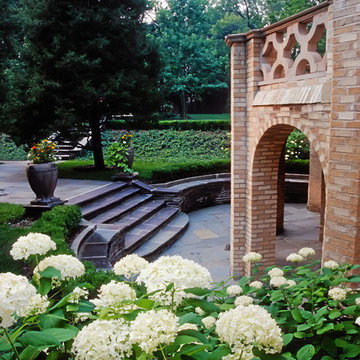
bluestone staircase and retaining wall
На фото: большой летний регулярный сад на заднем дворе в средиземноморском стиле с подпорной стенкой, полуденной тенью и покрытием из каменной брусчатки с
На фото: большой летний регулярный сад на заднем дворе в средиземноморском стиле с подпорной стенкой, полуденной тенью и покрытием из каменной брусчатки с
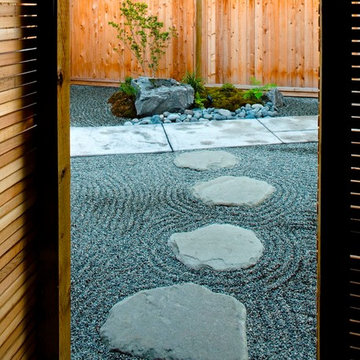
CCI Renovations/North Vancouver/Photos- Derek Lepper Photography.
This home featured an entry walkway that went through the carport, no defined exterior living spaces and overgrown and disorganized plantings.
Using clues from the simple West Coast Japanese look of the home a simple Japanese style garden with new fencing and custom screen design ensured an instant feeling of privacy and relaxation.
A busy roadway intruded on the limited yard space.
The garden area was redefined with fencing. The river-like walkway moves the visitor through an odd number of vistas of simple features of rock and moss and strategically placed trees and plants – features critical to a true Japanese garden.
The single front driveway and yard was overrun by vegetation, roots and large gangly trees.
Stamped concrete, simple block walls and small garden beds provided much needed parking and created interest in the streetscape.
Large cedars with tall trunks and heavily topped umbrellas were removed to provide light and to allow the construction of an outdoor living space that effectively double the living area.
Strategically placed walking stones, minimalist plantings and low maintenance yard eliminated the need for heavy watering while providing an oasis for its visitors.
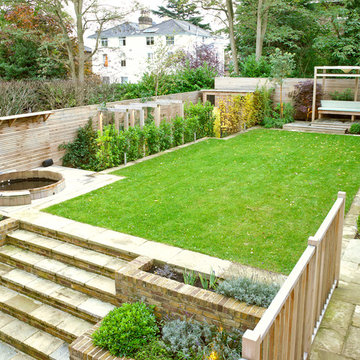
The rear garden was re-designed by Justin Greer as part of the project and was largely implemented by the principal contractor.
It turned-out to be quite a major landscaping exercise, and included the creation of different levels and much-improved connections with the house via new steps and terraces.
Photographer: Nick Smith
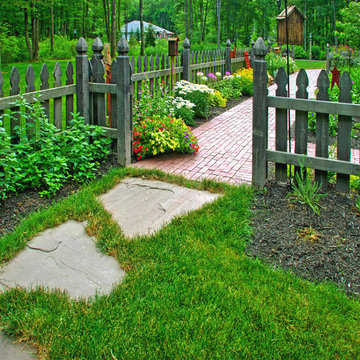
Large stepping stones in the grass create a less formal pathway from the courtyard to other parts of the yard and garden.
Источник вдохновения для домашнего уюта: участок и сад среднего размера на переднем дворе в стиле кантри с садовой дорожкой или калиткой, полуденной тенью и покрытием из каменной брусчатки
Источник вдохновения для домашнего уюта: участок и сад среднего размера на переднем дворе в стиле кантри с садовой дорожкой или калиткой, полуденной тенью и покрытием из каменной брусчатки
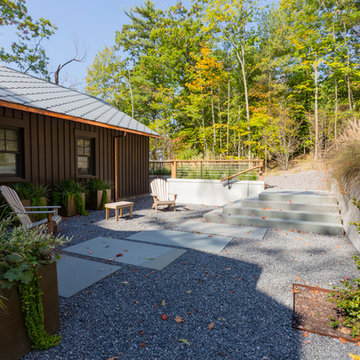
Grater Architects
Jamie Young Photography
Источник вдохновения для домашнего уюта: летний засухоустойчивый сад среднего размера на склоне в современном стиле с подпорной стенкой, полуденной тенью и покрытием из каменной брусчатки
Источник вдохновения для домашнего уюта: летний засухоустойчивый сад среднего размера на склоне в современном стиле с подпорной стенкой, полуденной тенью и покрытием из каменной брусчатки
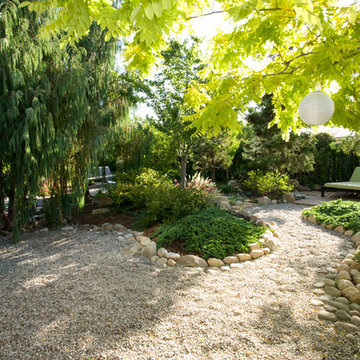
Andri Beachamp, Photo
Свежая идея для дизайна: маленький участок и сад на заднем дворе в современном стиле с полуденной тенью и покрытием из каменной брусчатки для на участке и в саду - отличное фото интерьера
Свежая идея для дизайна: маленький участок и сад на заднем дворе в современном стиле с полуденной тенью и покрытием из каменной брусчатки для на участке и в саду - отличное фото интерьера
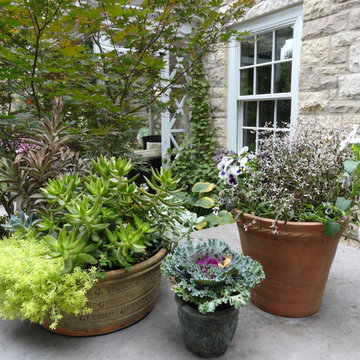
Свежая идея для дизайна: осенний регулярный сад среднего размера на заднем дворе в стиле неоклассика (современная классика) с полуденной тенью и покрытием из каменной брусчатки - отличное фото интерьера
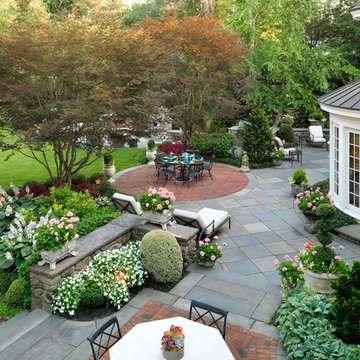
Richard Mandelkorn Photography
На фото: большой участок и сад на заднем дворе в классическом стиле с местом для костра, полуденной тенью и покрытием из каменной брусчатки с
На фото: большой участок и сад на заднем дворе в классическом стиле с местом для костра, полуденной тенью и покрытием из каменной брусчатки с
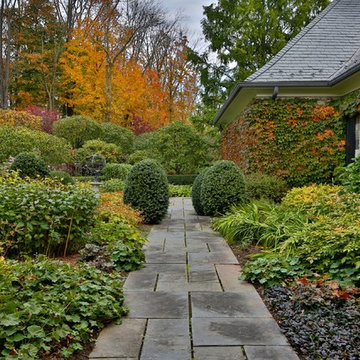
На фото: осенний регулярный сад среднего размера на переднем дворе в классическом стиле с покрытием из каменной брусчатки, садовой дорожкой или калиткой и полуденной тенью с
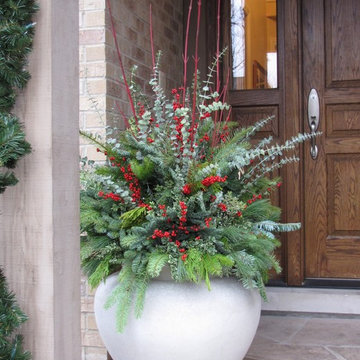
Winter arrangements of red twig dogwood, winterberry, eucalyptus, douglas fir, juniper, noble fir, oregonia, and port orford cedar.
На фото: участок и сад среднего размера, зимой на переднем дворе в стиле неоклассика (современная классика) с растениями в контейнерах, полуденной тенью и покрытием из каменной брусчатки
На фото: участок и сад среднего размера, зимой на переднем дворе в стиле неоклассика (современная классика) с растениями в контейнерах, полуденной тенью и покрытием из каменной брусчатки
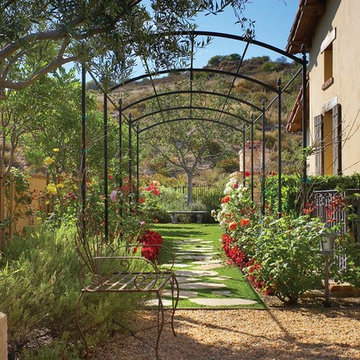
Gateway to Rear Yard -
General Contractor: Forte Estate Homes
Свежая идея для дизайна: весенний регулярный сад среднего размера на боковом дворе в средиземноморском стиле с садовой дорожкой или калиткой, полуденной тенью и покрытием из каменной брусчатки - отличное фото интерьера
Свежая идея для дизайна: весенний регулярный сад среднего размера на боковом дворе в средиземноморском стиле с садовой дорожкой или калиткой, полуденной тенью и покрытием из каменной брусчатки - отличное фото интерьера
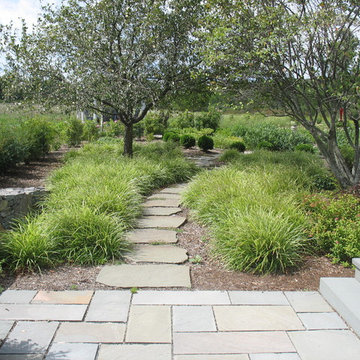
Rebecca Lindenmeyr
На фото: летний регулярный сад на заднем дворе в современном стиле с покрытием из каменной брусчатки, садовой дорожкой или калиткой и полуденной тенью
На фото: летний регулярный сад на заднем дворе в современном стиле с покрытием из каменной брусчатки, садовой дорожкой или калиткой и полуденной тенью

This early 20th century Poppleton Park home was originally 2548 sq ft. with a small kitchen, nook, powder room and dining room on the first floor. The second floor included a single full bath and 3 bedrooms. The client expressed a need for about 1500 additional square feet added to the basement, first floor and second floor. In order to create a fluid addition that seamlessly attached to this home, we tore down the original one car garage, nook and powder room. The addition was added off the northern portion of the home, which allowed for a side entry garage. Plus, a small addition on the Eastern portion of the home enlarged the kitchen, nook and added an exterior covered porch.
Special features of the interior first floor include a beautiful new custom kitchen with island seating, stone countertops, commercial appliances, large nook/gathering with French doors to the covered porch, mud and powder room off of the new four car garage. Most of the 2nd floor was allocated to the master suite. This beautiful new area has views of the park and includes a luxurious master bath with free standing tub and walk-in shower, along with a 2nd floor custom laundry room!
Attention to detail on the exterior was essential to keeping the charm and character of the home. The brick façade from the front view was mimicked along the garage elevation. A small copper cap above the garage doors and 6” half-round copper gutters finish the look.
KateBenjamin Photography
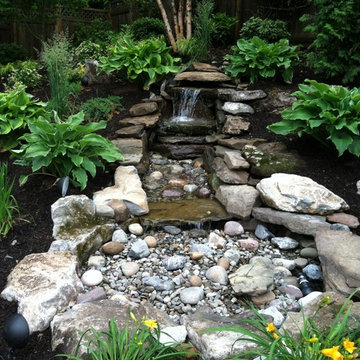
A pondless water feature constructed for beauty. Shelves of Moss rock boulder were constructed at precise elevations to create a tranquil sound of flowing water. Water feature was designed for safety - our customer has small children and they did not want any depth of standing water. Lighting accentuates the surrounding landscape, water and boulder to provide a wonderful evening ambiance.
Участки и сады с полуденной тенью и покрытием из каменной брусчатки – фото ландшафтного дизайна
9