Участки и сады с подъездной дорогой и забором – фото ландшафтного дизайна
Сортировать:
Бюджет
Сортировать:Популярное за сегодня
201 - 220 из 894 фото
1 из 3
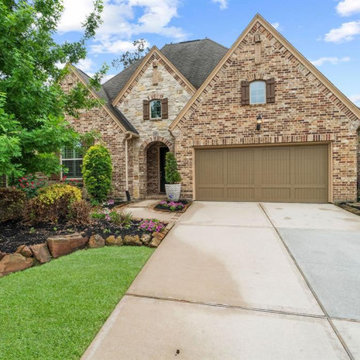
This home's beautiful elevation and stonework were complimented by the colorful flowers and potted plants we added to draw you towards the front door.
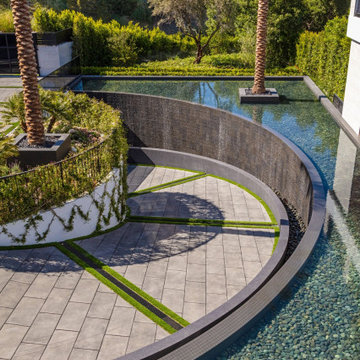
Bundy Drive Brentwood, Los Angeles modern luxury home circular driveway with pond water feature. Photo by Simon Berlyn.
На фото: большой солнечный сад с прудом на переднем дворе в стиле модернизм с подъездной дорогой, хорошей освещенностью и с каменным забором с
На фото: большой солнечный сад с прудом на переднем дворе в стиле модернизм с подъездной дорогой, хорошей освещенностью и с каменным забором с
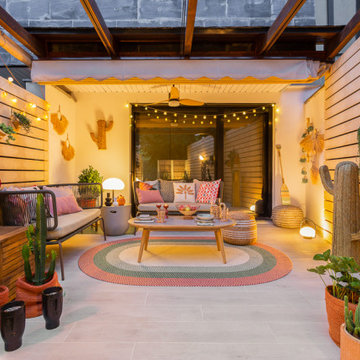
Se contacto para una renovación completa de la zona exterior de la vivienda. La idea planteada por el Estudio fue darle un aire más actual con un cierto aire nórdico, en el que la madera pasara a tener más protagonismo. Se planteo una renovación completa de todos los elementos internos de la zona (solados, revestimientos, mobiliario, plantaciones, iluminación, riego, decoración..) y a la vez que se saneaban, recuperaban y reforzaban todos los elementos estructurales del jardín. La jardinera de obra, se renovó por completo tanto en estructura como en plantaciones, basadas en suculentas de diversos tipos, que le otorgaran un aire minimalista. El mobiliario y la decoración se renovó por completo. Se establecieron dos zonas de reunión. Una más formal con sofás y mesas de apoyo para comidas o cenas para compartir y otra más tipo chill out, para descansar y leer con un aire más étnico.
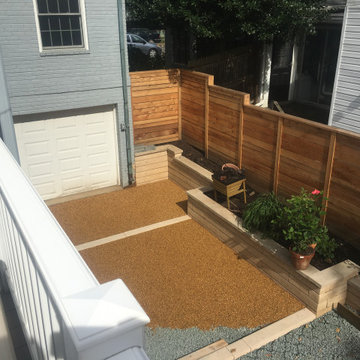
Our goal with this project was to create a fun, inviting, safe space for kids and friends to hang out in and make memories.
Keeping privacy in mind, we installed a large fence around the lawn to keep all the fun inside their private yard. Stepping stones and patio was installed to enhance walkways and patio areas with accent design. Lighting, in-ground trampoline, and decor all added the perfect amount of spice to liven up this space and give it a truly unique, customized feel.
The client's backyard space went from drab to beautiful and we’re so happy for the opportunity to work with them on such a large project!
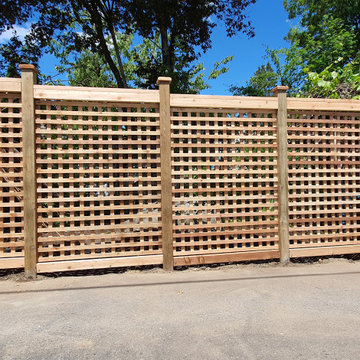
Свежая идея для дизайна: большой солнечный участок и сад на боковом дворе в стиле модернизм с подъездной дорогой, хорошей освещенностью, с деревянным забором и забором - отличное фото интерьера
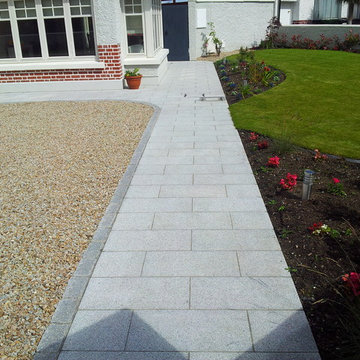
Driveway Design by Edward Cullen mALCI Amazon Landscaping and Garden Design
014060004
Amazonlandscaping.ie
Пример оригинального дизайна: большой солнечный, летний участок и сад на переднем дворе в современном стиле с подъездной дорогой, садовой дорожкой или калиткой, хорошей освещенностью, покрытием из каменной брусчатки и с каменным забором
Пример оригинального дизайна: большой солнечный, летний участок и сад на переднем дворе в современном стиле с подъездной дорогой, садовой дорожкой или калиткой, хорошей освещенностью, покрытием из каменной брусчатки и с каменным забором
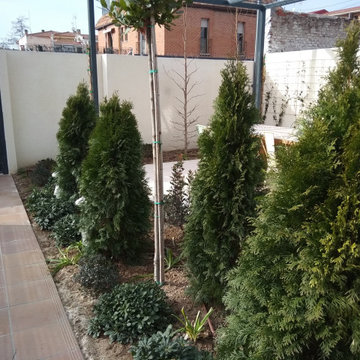
Detalle de la pérgola y el espacio estancial usado como comedor exterior. Los pavimentos son del mismo material que el revestimiento de la piscina. Se eligieron tonos similares a la fachada de la vivienda.
A la zona de comedor se le aporta intimidad con la plantación de arbustos de porte medio y arbolado de copa perenne.
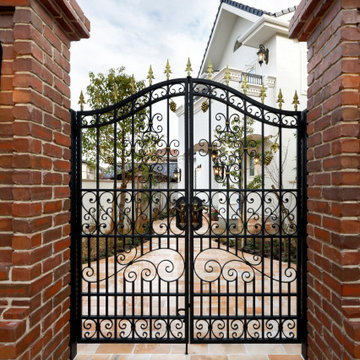
ロートアイアンのオーダーメイドの門扉
На фото: участок и сад на переднем дворе в классическом стиле с подъездной дорогой, воротами, покрытием из каменной брусчатки и с металлическим забором с
На фото: участок и сад на переднем дворе в классическом стиле с подъездной дорогой, воротами, покрытием из каменной брусчатки и с металлическим забором с
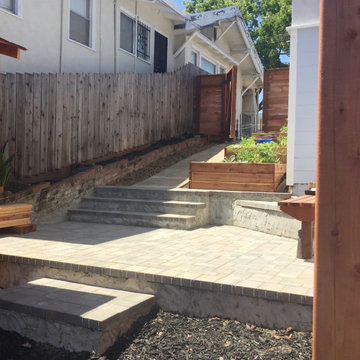
For this backyard we regarded the entire lot. To maximize the backyard space, we used Redwood boards to created two decks, 1) an upper deck level with the upper unit, with wrapping stairs landing on a paver patio, and 2) a lower deck level with the lower unit and connecting to the main patio. The steep driveway was regraded with drainage and stairs to provide an activity patio with seating and custom built shed. We repurposed about 60 percent of the demoed concrete to build urbanite retaining walls along the Eastern side of the house. A Belgard Paver patio defines the main entertaining space, with stairs that lead to a flagstone patio and spa, small fescue lawn, and perimeter of edible fruit trees.
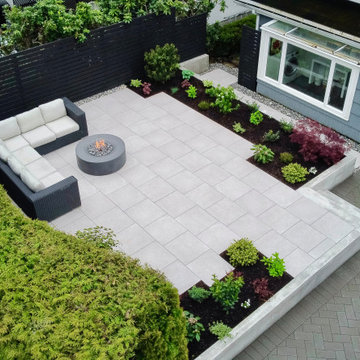
Modern backyard landscaping. Porcelain slab patio and walkway, fire pit, poured concrete retaining wall and stairs, paving stone driveway, custom privacy screen and planting
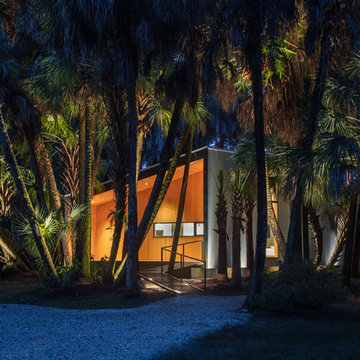
I built this on my property for my aging father who has some health issues. Handicap accessibility was a factor in design. His dream has always been to try retire to a cabin in the woods. This is what he got.
It is a 1 bedroom, 1 bath with a great room. It is 600 sqft of AC space. The footprint is 40' x 26' overall.
The site was the former home of our pig pen. I only had to take 1 tree to make this work and I planted 3 in its place. The axis is set from root ball to root ball. The rear center is aligned with mean sunset and is visible across a wetland.
The goal was to make the home feel like it was floating in the palms. The geometry had to simple and I didn't want it feeling heavy on the land so I cantilevered the structure beyond exposed foundation walls. My barn is nearby and it features old 1950's "S" corrugated metal panel walls. I used the same panel profile for my siding. I ran it vertical to match the barn, but also to balance the length of the structure and stretch the high point into the canopy, visually. The wood is all Southern Yellow Pine. This material came from clearing at the Babcock Ranch Development site. I ran it through the structure, end to end and horizontally, to create a seamless feel and to stretch the space. It worked. It feels MUCH bigger than it is.
I milled the material to specific sizes in specific areas to create precise alignments. Floor starters align with base. Wall tops adjoin ceiling starters to create the illusion of a seamless board. All light fixtures, HVAC supports, cabinets, switches, outlets, are set specifically to wood joints. The front and rear porch wood has three different milling profiles so the hypotenuse on the ceilings, align with the walls, and yield an aligned deck board below. Yes, I over did it. It is spectacular in its detailing. That's the benefit of small spaces.
Concrete counters and IKEA cabinets round out the conversation.
For those who cannot live tiny, I offer the Tiny-ish House.
Photos by Ryan Gamma
Staging by iStage Homes
Design Assistance Jimmy Thornton
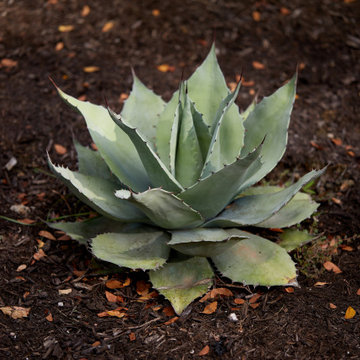
After this home was completely rebuilt in the established Barton Hills neighborhood, the landscape needed a reboot to match the new modern/contemporary house. To update the style, we replaced the cracked solid driveway with concrete ribbons and gravel that lines up with the garage. We built a retaining to hold back the sloped, problematic front yard. This leveled out a buffer space of plantings near the curb helping to create a welcoming accent for guests. We also introduced a comfortable pathway to transition through the yard into the new courtyard space, balancing out the scale of the house with the landscape.
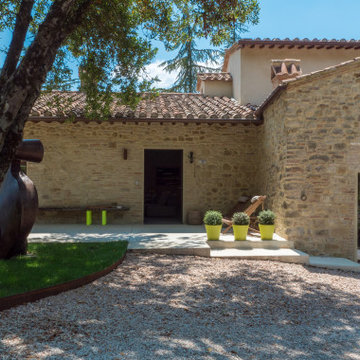
На фото: большой солнечный, летний участок и сад на переднем дворе в современном стиле с подъездной дорогой, камнем в ландшафтном дизайне, хорошей освещенностью, покрытием из каменной брусчатки и с деревянным забором
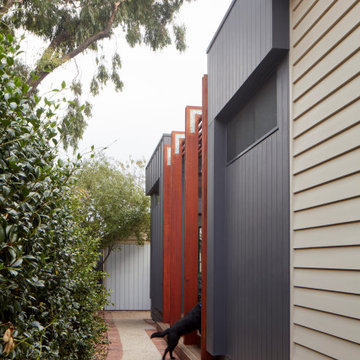
Pathway leads to the private decked area that collects the northern light
Источник вдохновения для домашнего уюта: солнечный, весенний участок и сад среднего размера на внутреннем дворе в скандинавском стиле с подъездной дорогой, с перголой, хорошей освещенностью, покрытием из гранитной крошки и с деревянным забором
Источник вдохновения для домашнего уюта: солнечный, весенний участок и сад среднего размера на внутреннем дворе в скандинавском стиле с подъездной дорогой, с перголой, хорошей освещенностью, покрытием из гранитной крошки и с деревянным забором
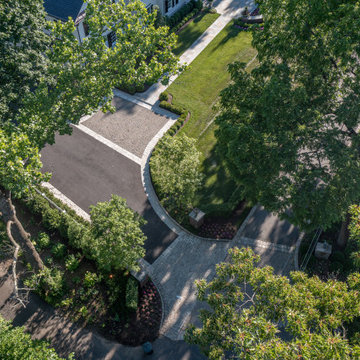
Breaking up an all asphalt driveway we installed a tar and chip parking area. This not only helps contrast the black asphalt, but brings a timeless, old world look to life.
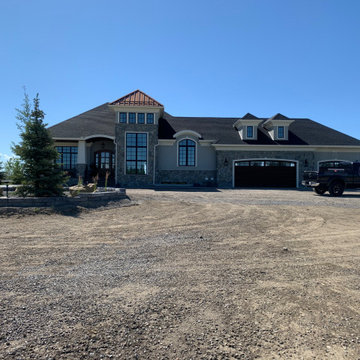
Our clients hired us to create a landscape for their new acreage that stays true to the native setting. We utilized natural rock, large southern Alberta native trees and plantings, with rock slabs for steps down the walkout sides of the home. The new asphalt driveway will be going in now that the landscaping is complete.
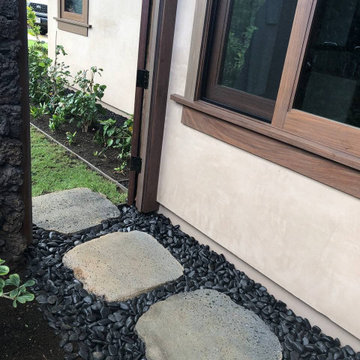
Lava Rock Ideal for Indoor/Outdoor Flooring
Идея дизайна: солнечный участок и сад среднего размера на боковом дворе в стиле рустика с подъездной дорогой, садовой дорожкой или калиткой, хорошей освещенностью, покрытием из каменной брусчатки и с каменным забором
Идея дизайна: солнечный участок и сад среднего размера на боковом дворе в стиле рустика с подъездной дорогой, садовой дорожкой или калиткой, хорошей освещенностью, покрытием из каменной брусчатки и с каменным забором
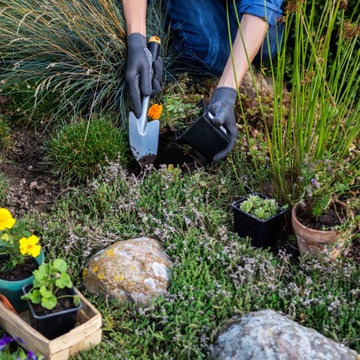
Realizzazione di tre aiuole, di 50 mq ognuna, all'interno di un piccolo giardino. Si sono posizionate varie piante da fiori (tagete, guara, iris, rose rugose..) e piante ornamentali sempre verdi (ferica, estuca glauca, festuca rubra... ) adatte ai climi delle nostre zone temperate e umide.
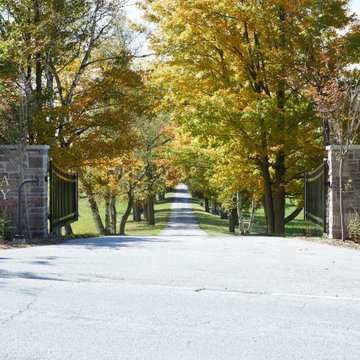
This estate is a transitional home that blends traditional architectural elements with clean-lined furniture and modern finishes. The fine balance of curved and straight lines results in an uncomplicated design that is both comfortable and relaxing while still sophisticated and refined. The red-brick exterior façade showcases windows that assure plenty of light. Once inside, the foyer features a hexagonal wood pattern with marble inlays and brass borders which opens into a bright and spacious interior with sumptuous living spaces. The neutral silvery grey base colour palette is wonderfully punctuated by variations of bold blue, from powder to robin’s egg, marine and royal. The anything but understated kitchen makes a whimsical impression, featuring marble counters and backsplashes, cherry blossom mosaic tiling, powder blue custom cabinetry and metallic finishes of silver, brass, copper and rose gold. The opulent first-floor powder room with gold-tiled mosaic mural is a visual feast.
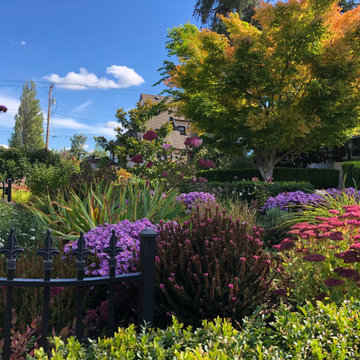
На фото: солнечный, летний участок и сад на переднем дворе в классическом стиле с подъездной дорогой, хорошей освещенностью и с металлическим забором
Участки и сады с подъездной дорогой и забором – фото ландшафтного дизайна
11