Участки и сады с перегородкой для приватности и мощением тротуарной плиткой – фото ландшафтного дизайна
Сортировать:
Бюджет
Сортировать:Популярное за сегодня
41 - 60 из 432 фото
1 из 3
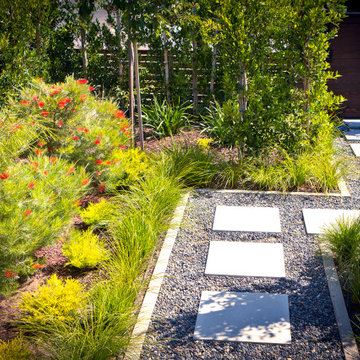
Front pathway to residence from the side walk.
Пример оригинального дизайна: засухоустойчивый сад среднего размера на переднем дворе с перегородкой для приватности и мощением тротуарной плиткой
Пример оригинального дизайна: засухоустойчивый сад среднего размера на переднем дворе с перегородкой для приватности и мощением тротуарной плиткой
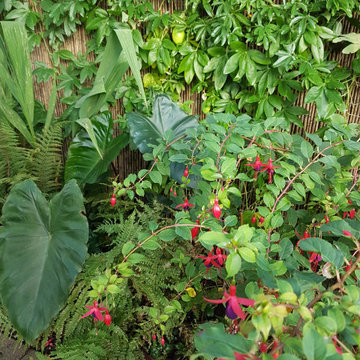
Пример оригинального дизайна: солнечный, летний засухоустойчивый сад среднего размера на заднем дворе в морском стиле с перегородкой для приватности, хорошей освещенностью и мощением тротуарной плиткой
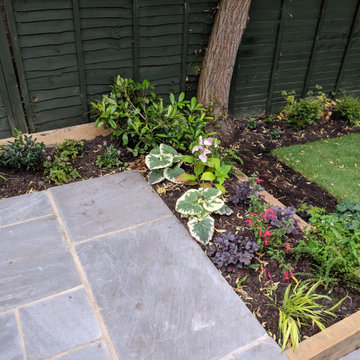
Shade planting
На фото: маленький тенистый регулярный сад на заднем дворе в современном стиле с перегородкой для приватности и мощением тротуарной плиткой для на участке и в саду с
На фото: маленький тенистый регулярный сад на заднем дворе в современном стиле с перегородкой для приватности и мощением тротуарной плиткой для на участке и в саду с
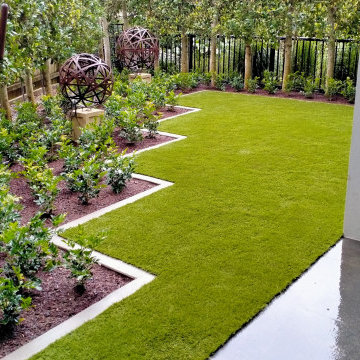
Пример оригинального дизайна: маленький регулярный сад на заднем дворе в классическом стиле с перегородкой для приватности и мощением тротуарной плиткой для на участке и в саду
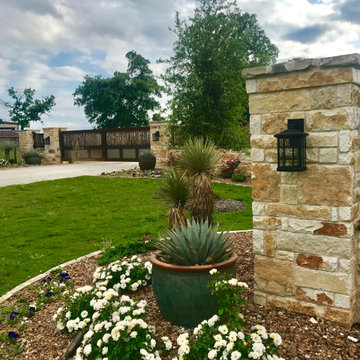
На фото: огромный солнечный участок и сад на переднем дворе в стиле рустика с подъездной дорогой, перегородкой для приватности, хорошей освещенностью и мощением тротуарной плиткой
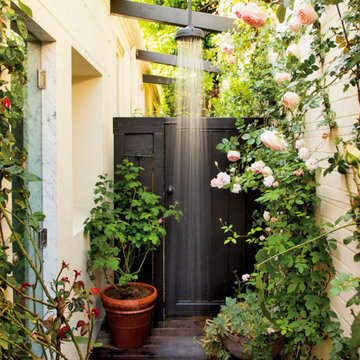
Стильный дизайн: огромный солнечный, летний регулярный сад на заднем дворе в морском стиле с перегородкой для приватности, хорошей освещенностью, мощением тротуарной плиткой и с каменным забором - последний тренд
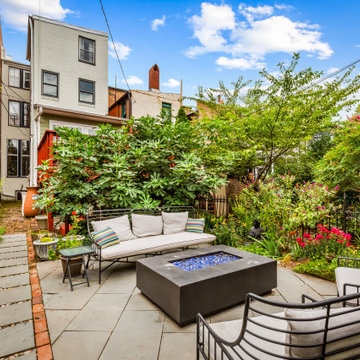
The newly designed patio comfortably seats the family and visitors. The pathway on the left leads to a rebricked side yard and the stairs leading up to the deck. The side yard was rebricked from a running bond brick pattern to a double basketweave pattern to make the side yard more of a destination than a passthrough. bricked area.
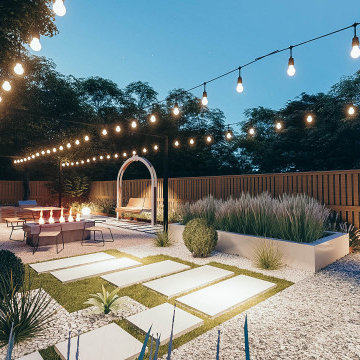
The backyard is proposed with a vintage feeling. Space is combining pathways, patio, fireplace, outdoor kitchen, swing, and colorful and different plant turfs. The backyard was converted into an ideal environment to hear the bird noises and rustling sounds of nature.
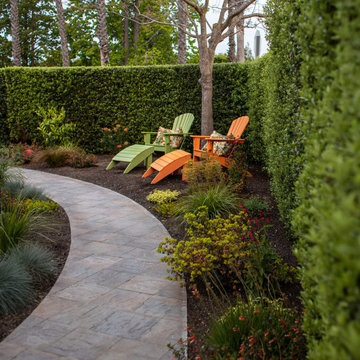
На фото: маленький засухоустойчивый сад на заднем дворе в современном стиле с перегородкой для приватности, полуденной тенью и мощением тротуарной плиткой для на участке и в саду с
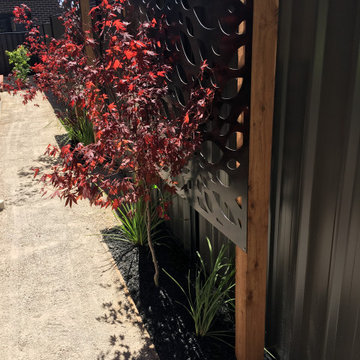
Идея дизайна: солнечный засухоустойчивый сад на боковом дворе с перегородкой для приватности, хорошей освещенностью и мощением тротуарной плиткой
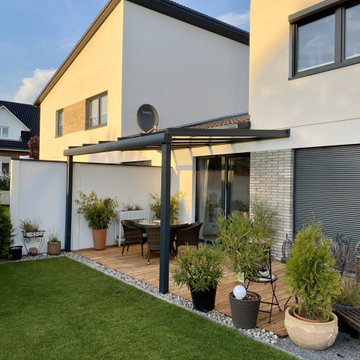
Das Modulare Wandsystem bietet Lärmschutz und Windschutz und ist ein moderner Sichtschutz, bzw. eine moderne Trennwande im Garten.
Die Einsatzmöglichkeiten sind nahezu unbegrenzt: Lärmschutzwand, Sichtschutz gegenüber Nachbarn, dekorative Begrenzung des Gartens, Wind- und Sichtschutz auf Balkon und Terrassen, eine Fertigmauer / Fertigwand um Ihr Schwimmbad herum, individuelle Außengestaltung am Pool

Weather House is a bespoke home for a young, nature-loving family on a quintessentially compact Northcote block.
Our clients Claire and Brent cherished the character of their century-old worker's cottage but required more considered space and flexibility in their home. Claire and Brent are camping enthusiasts, and in response their house is a love letter to the outdoors: a rich, durable environment infused with the grounded ambience of being in nature.
From the street, the dark cladding of the sensitive rear extension echoes the existing cottage!s roofline, becoming a subtle shadow of the original house in both form and tone. As you move through the home, the double-height extension invites the climate and native landscaping inside at every turn. The light-bathed lounge, dining room and kitchen are anchored around, and seamlessly connected to, a versatile outdoor living area. A double-sided fireplace embedded into the house’s rear wall brings warmth and ambience to the lounge, and inspires a campfire atmosphere in the back yard.
Championing tactility and durability, the material palette features polished concrete floors, blackbutt timber joinery and concrete brick walls. Peach and sage tones are employed as accents throughout the lower level, and amplified upstairs where sage forms the tonal base for the moody main bedroom. An adjacent private deck creates an additional tether to the outdoors, and houses planters and trellises that will decorate the home’s exterior with greenery.
From the tactile and textured finishes of the interior to the surrounding Australian native garden that you just want to touch, the house encapsulates the feeling of being part of the outdoors; like Claire and Brent are camping at home. It is a tribute to Mother Nature, Weather House’s muse.
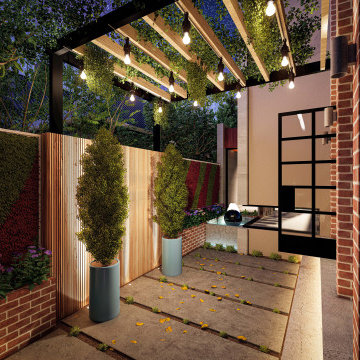
The courtyard of the house was based off the old industrial marine boatyards, with exposed brickwork and small square glazed panels. Over the generations, they were often patched and repaired with different glass panels, resulting in variance in colour and transparency. The steel framed doors open into the sunken courtyard that not only allowed for privacy but giving opportunity to create intrigue by way of light and shadow, dimension, and reflection - through lighting, materiality, wall openings and a water feature.
– DGK Architects
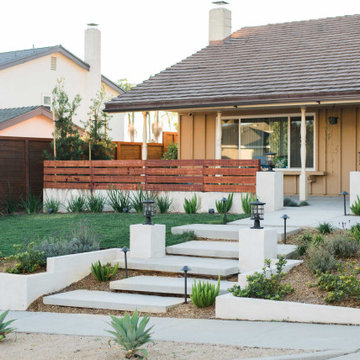
Simple zen front yard with floating steps.
Пример оригинального дизайна: маленький летний засухоустойчивый сад на переднем дворе в восточном стиле с перегородкой для приватности, полуденной тенью, мощением тротуарной плиткой и с деревянным забором для на участке и в саду
Пример оригинального дизайна: маленький летний засухоустойчивый сад на переднем дворе в восточном стиле с перегородкой для приватности, полуденной тенью, мощением тротуарной плиткой и с деревянным забором для на участке и в саду
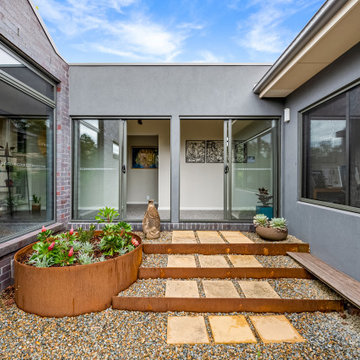
Стильный дизайн: засухоустойчивый сад на внутреннем дворе в стиле модернизм с перегородкой для приватности, полуденной тенью и мощением тротуарной плиткой - последний тренд
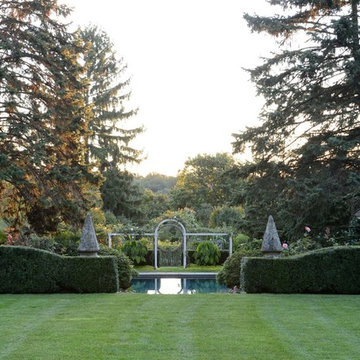
Photography by Stacy Bass
Стильный дизайн: большой осенний регулярный сад на заднем дворе в классическом стиле с перегородкой для приватности, полуденной тенью и мощением тротуарной плиткой - последний тренд
Стильный дизайн: большой осенний регулярный сад на заднем дворе в классическом стиле с перегородкой для приватности, полуденной тенью и мощением тротуарной плиткой - последний тренд
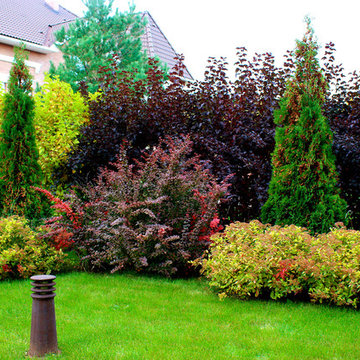
Объект находится в поселке Салманово поле, недалеко от города Одинцово, размер средний, всего двадцать три сотки.
Семья очень динамичная, современная, легкая на подъем. Когда работа начиналась, это была дача, куда приезжали только на выходные. В настоящее время здесь живут постоянно.
Состав семьи – папа, мама, взрослая шестнадцатилетняя дочь и сын, которому тогда было всего шесть.
Из пожеланий Собственника – декоративный ручей, открытая солнечная лужайка, много цветников и возможность гулять вдвоем. Помимо этого надо было расположить детскую площадку, и она есть во всех эскизах – позже от этой идеи отказались.
На конкурс было приглашено пять ландшафтных компаний, было приятно, что к рассмотрению были выбраны наброски, предложенные мастерской Алены Арсеньевой.
На участке есть жилая постройка, бассейн с фитнес центром и гараж.
Заезд в гараж - внутри двора, поэтому парковка из бетонной плитки рядом с основным зданием, у входа – значительная, так как машина должна развернуться.
Далее широкий свободный проход к фитнесу ведет в приватную часть дачи.
Посередине у авто парковки и СПА – место для партера на фоне пузыреплодника Дьябло и Лютеус. Чтобы избежать эффекта «забора у забора» - мы развили тему живой изгороди – перед пузыреплодником – стройные силуэты туи Смарагд, а в промежутках – барбарис Тунберга Атропурпурея. А дополнительный «слой» кустарников – спирея японская Голден Принцесс – высажена впереди Смарагдов. В результате получилась объемная, а не плоская ограждающая посадка из кустарников с яркой листвой.
Две клумбы, оформленные в полукруг, высаживаются из летников каждый год. Шаровидные туи завершают образ этой части, подчеркивая геометричность объема.
У въезда, близко к основному дому - смешанная живая изгородь из туи западной Спиралис и дерена белого Элегантисимма.
Регулярный стиль в дизайне сада реализован при входе.
Здесь, на фоне вертикальной плоскости, образовавшейся из темной зелени туи Спиралис и дерена белого Элегантиссима, встали стройные силуэты хвойных и круглые формы сосны горной Хампи, дополненные мягкими фонтанами лиственницы японской Пендула.
Автор проекта: Алена Арсеньева. Реализация проекта и ведение работ - Владимир Чичмарь
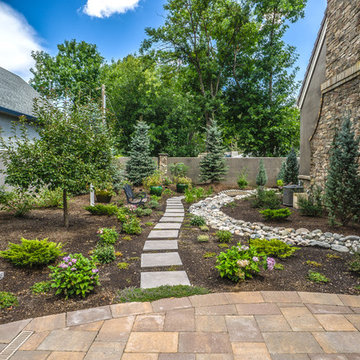
Concrete stepping stones meander their way thought a private, densely planted garden area. Accents like a wooden bridge over the dry creek bed, a seating bench, and container planting bring this area to life.
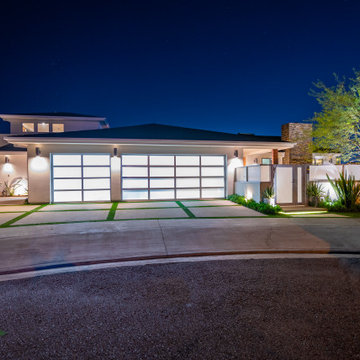
Свежая идея для дизайна: маленький солнечный, летний участок и сад на переднем дворе в современном стиле с подъездной дорогой, перегородкой для приватности, хорошей освещенностью и мощением тротуарной плиткой для на участке и в саду - отличное фото интерьера
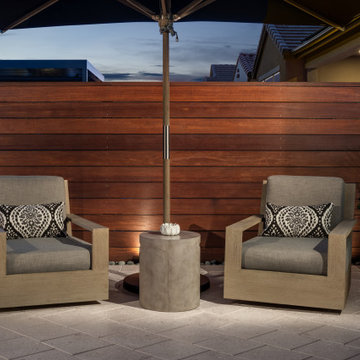
artistic pavers, with synthetic turf in the between pavers. Ipe wall to cover and hide A/C Unit.
На фото: солнечный, летний засухоустойчивый сад среднего размера на заднем дворе в средиземноморском стиле с перегородкой для приватности, хорошей освещенностью и мощением тротуарной плиткой с
На фото: солнечный, летний засухоустойчивый сад среднего размера на заднем дворе в средиземноморском стиле с перегородкой для приватности, хорошей освещенностью и мощением тротуарной плиткой с
Участки и сады с перегородкой для приватности и мощением тротуарной плиткой – фото ландшафтного дизайна
3