Участки и сады с мощением клинкерной брусчаткой и забором – фото ландшафтного дизайна
Сортировать:
Бюджет
Сортировать:Популярное за сегодня
61 - 80 из 684 фото
1 из 3
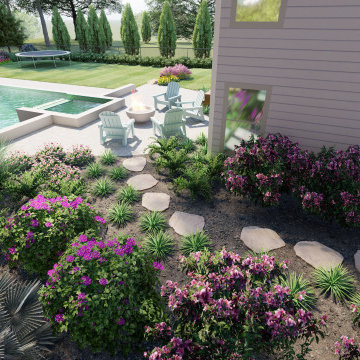
Стильный дизайн: засухоустойчивый сад среднего размера на заднем дворе в морском стиле с перегородкой для приватности, полуденной тенью, мощением клинкерной брусчаткой и с каменным забором - последний тренд
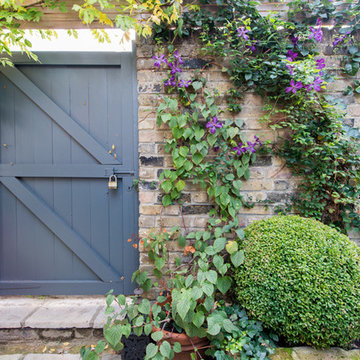
Источник вдохновения для домашнего уюта: участок и сад в стиле кантри с подпорной стенкой и мощением клинкерной брусчаткой
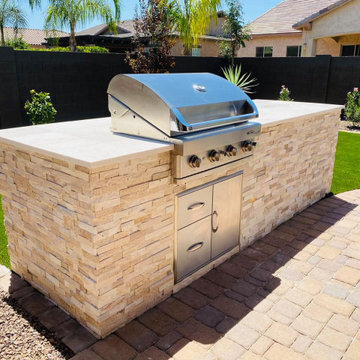
This was a complete package installation for Velvendo Meritage Homes in Arizona. The installation was comprised of an outdoor kitchen, pavers, artificial grass, and landscape rock. This installation provides a beautiful fusion of earth colors combined with the green from the artificial grass. The two-tone pavers are bold and distinct enough to make them stand out from the decorative gravel.
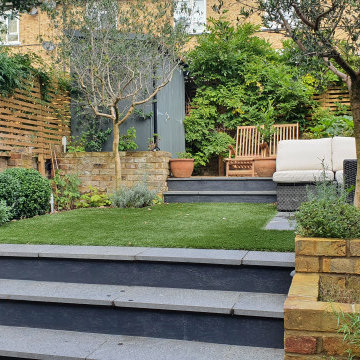
Small moves in this steeply terraced rear garden created new brick planters for herbs close to the kitchen, new storage bult under the BBQ and to the side of the doors, two new sunny sitting spots and a small veg planter. Two new olive trees create privacy and partially conceals the new bike shed, which will also be soon covered by a fragrant evergreen climber. The existing hard landscape was expertly cleaned, repaired and then matched to create the new sofa area and brick planters. The veg patch is in full sun and provides a lovely spot to relax. Existing climbers were incorporated into the design, so that when the new trees and perennials were added the whole garden looked mature very quickly. Evergreen trees, topiary and herbs provide year round interest. The remaining perennials add a cool white and purple palette, with touches of apricot in every growing season.
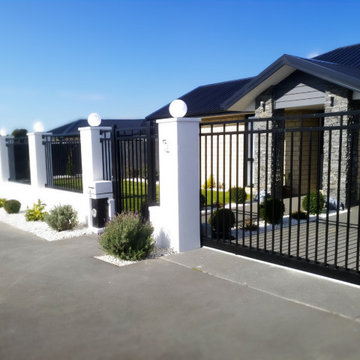
The fence is modern due to the use of materials such as concrete covered with decorative render and painted with AcraTex, along with black aluminum panels.
The presence of ornaments at the top of the pillars and spherical light bulbs connected to a power source adds an impressive decorative element. This is a European design, providing a unique elegance.
The description suggests that the fence can be considered one with unique and diverse architectural elements.
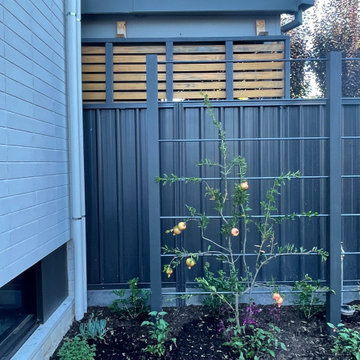
These new garden areas were part of an extensive shift and change for this 1800’s villa. The architect linked two old semi’s together creating a new family home in this heritage area of Norwood.
We designed 4 garden zones on a very small footprint.
The first was the front garden which was designed with a soft feel in mind. We chose plants that would complement the style and architecture of the home giving it a softer feel upon entry. We chose large format pavers with a breakout area for departing family and friends. A large shade tree and colours that complemented the bluestone facade and lilac coloured front door.
The second garden was a private courtyard adjacent the front garden behind a high picket fence. This is where clients can be brought into the private studio. Natural light in abundance we sought to create a lush green courtyard by using ‘green screens’, soft colours and textural ground covers.
The third garden was on the northern side of the home within the entertaining area. We installed a very large Cercis canadensis ‘Merlot’ (Forest Pansy) for shade, green screens and textural planting for visual interest.
And finally the back garden was designed for garage access, utility area access and for the clients two large dogs. We combined a selection of plants that were hardy enough to cope with playful pups, and would contribute to the clients love of fresh produce. Espaliered olive, pomegranate and pear were installed as was the clients lemon tree with herbs dotted throughout the garden.
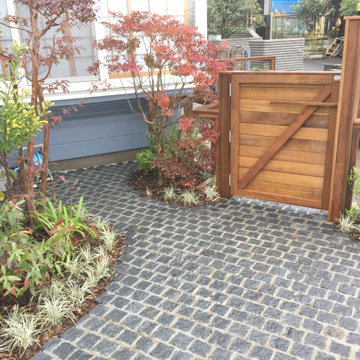
オリジナル木製ドアと手摺は天然木でナチュラルな風合いが空間のアクセントとなっています。
Пример оригинального дизайна: маленький участок и сад на боковом дворе с подъездной дорогой, воротами, мощением клинкерной брусчаткой и с деревянным забором для на участке и в саду
Пример оригинального дизайна: маленький участок и сад на боковом дворе с подъездной дорогой, воротами, мощением клинкерной брусчаткой и с деревянным забором для на участке и в саду
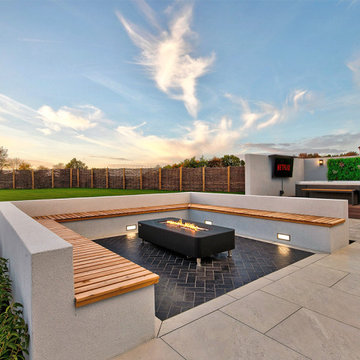
Источник вдохновения для домашнего уюта: солнечный, летний участок и сад среднего размера на заднем дворе в современном стиле с местом для костра, хорошей освещенностью, мощением клинкерной брусчаткой и с деревянным забором
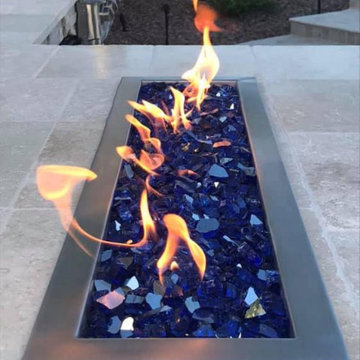
Here we have another close up of a fire pit, this time on an outdoor kitchen installation at San Tan Ranch, AZ. The firepit is located by the seating area. The blue, glass-like beads in the pit give it an almost magical look. They dramatically contrast with the pale greyish-pink pattern of the surrounding tiles.
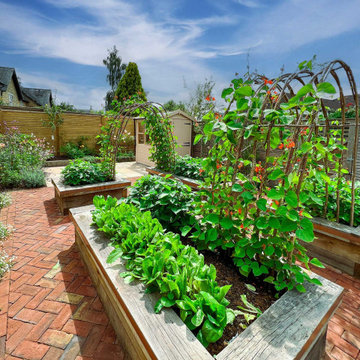
The southerly aspect provides advantageous conditions for the garden to flourish. This favourable position allows for a greater range of planting, encompassing a variety of seasonal vegetables and plants that like hot conditions.
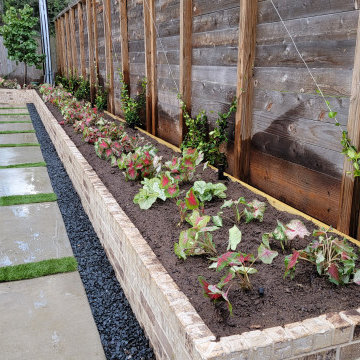
Пример оригинального дизайна: большой солнечный, летний регулярный сад на заднем дворе в стиле модернизм с высокими грядками, хорошей освещенностью, мощением клинкерной брусчаткой и с деревянным забором
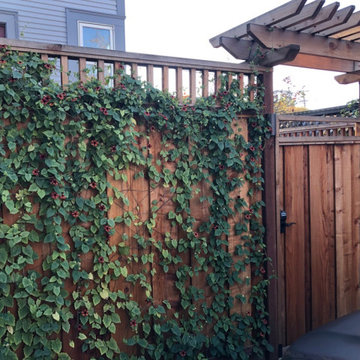
This Berkeley property had overgrown vines, concaving fences, rotted deck, dead lawn, broken concrete, and poor drainage. After removing about 30 yards of soil from this lot, we were able to begin leveling and sculpting the landscape. We installed new concrete pathways, synthetic lawn, custom swing and arbor, Thermory wood decking with metal railings, paver patio with masonry stone wall seating, and stone mosaic water feature with stainless steel wire to match. Many elements tied together nicely in this modern Berkeley backyard.
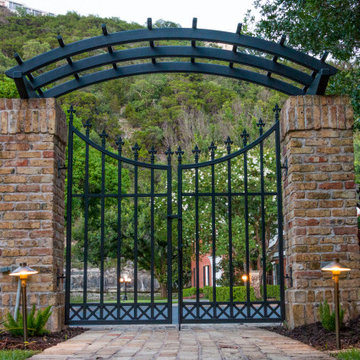
After photo
Стильный дизайн: большой летний участок и сад на переднем дворе в классическом стиле с садовой дорожкой или калиткой, полуденной тенью, мощением клинкерной брусчаткой и с металлическим забором - последний тренд
Стильный дизайн: большой летний участок и сад на переднем дворе в классическом стиле с садовой дорожкой или калиткой, полуденной тенью, мощением клинкерной брусчаткой и с металлическим забором - последний тренд
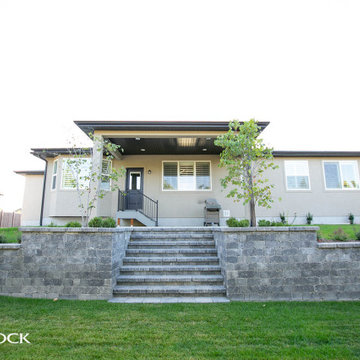
Adding stairs and a retaining wall to this sloped backyard creates more space for outdoor living.
Идея дизайна: участок и сад на заднем дворе в современном стиле с подпорной стенкой, мощением клинкерной брусчаткой и с деревянным забором
Идея дизайна: участок и сад на заднем дворе в современном стиле с подпорной стенкой, мощением клинкерной брусчаткой и с деревянным забором
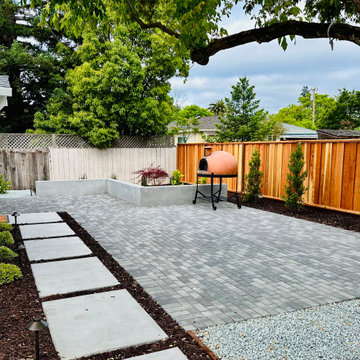
Complete renovation of an old yard. Create a common entertaining patio for two residential units. Open space, clean lines, low maintenance plants.
Стильный дизайн: засухоустойчивый сад среднего размера на заднем дворе в стиле модернизм с дорожками, полуденной тенью, мощением клинкерной брусчаткой и с деревянным забором - последний тренд
Стильный дизайн: засухоустойчивый сад среднего размера на заднем дворе в стиле модернизм с дорожками, полуденной тенью, мощением клинкерной брусчаткой и с деревянным забором - последний тренд
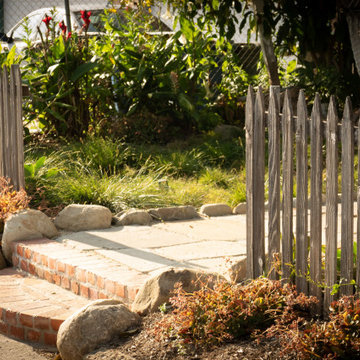
This very social couple were tying the knot and looking to create a space to host their friends and community, while also adding much needed living space to their 900 square foot cottage. The couple had a strong emphasis on growing edible and medicinal plants. With many friends from a community garden project they were involved in and years of learning about permaculture, they wanted to incorporate many of the elements that the permaculture movement advocates for.
We came up with a California native and edible garden that incorporates three composting systems, a gray water system, rain water harvesting, a cob pizza oven, and outdoor kitchen. A majority of the materials incorporated into the hardscape were found on site or salvaged within 20-mile of the property. The garden also had amenities like an outhouse and shower for guests they would put up in the converted garage.
Coming into this project there was and An old clawfoot bathtub on site was used as a worm composting bin, and for no other reason than the cuteness factor, the bath tub composter had to stay. Added to that was a compost tumbler, and last but not least we erected an outhouse with a composting toilet system (The Nature's Head Composting Toilet).
We developed a gray water system incorporating the water that came out of the washing machine and from the outdoor shower to help water bananas, gingers, and canailles. All the down spouts coming off the roof were sent into depressions in the front yard. The depressions were planted with carex grass, which can withstand, and even thrive on, submersion in water that rain events bring to the swaled-out area. Aesthetically, carex reads as a lawn space in keeping with the cottage feeling of the home.
As with any full-fledged permaculture garden, an element of natural building needed to be incorporated. So, the heart and hearth of the garden is a cob pizza oven going into an outdoor kitchen with a built-in bench. Cob is a natural building technique that involves sculpting a mixture of sand, soil, and straw around an internal structure. In this case, the internal structure is comprised of an old built-in brick incinerator, and rubble collected on site.
Besides using the collected rubble as a base for the cob structure, other salvaged elements comprise major features of the project: the front fence was reconstructed from the preexisting fence; a majority of the stone edging was created by stones found while clearing the landscape in preparation for construction; the arbor was constructed from old wash line poles found on site; broken bricks pulled from another project were mixed with concrete and cast into vegetable beds, creating durable insulated planters while reducing the amount of concrete used ( and they also just have a unique effect); pathways and patio areas were laid using concrete broken out of the driveway and previous pathways. (When a little more broken concrete was needed, we busted out an old pad at another project a few blocks away.)
Far from a perfectly polished garden, this landscape now serves as a lush and inviting space for my clients, their friends and family to gather and enjoy each other’s company. Days after construction was finished the couple hosted their wedding reception in the garden—everyone danced, drank and celebrated, christening the garden and the union!
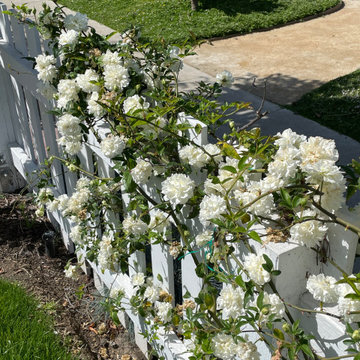
Scroll down to see the before photos to appreciate the transformation from an unremarkable grass lawn to this charming entrance.
Стильный дизайн: солнечный, весенний регулярный сад среднего размера на переднем дворе в классическом стиле с садовой дорожкой или калиткой, хорошей освещенностью, мощением клинкерной брусчаткой и с деревянным забором - последний тренд
Стильный дизайн: солнечный, весенний регулярный сад среднего размера на переднем дворе в классическом стиле с садовой дорожкой или калиткой, хорошей освещенностью, мощением клинкерной брусчаткой и с деревянным забором - последний тренд
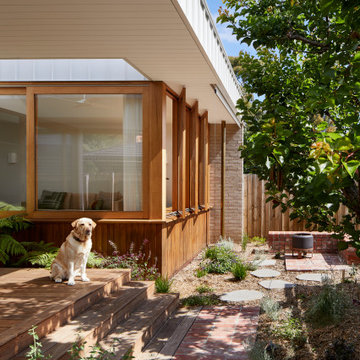
Coburg Frieze is a purified design that questions what’s really needed.
The interwar property was transformed into a long-term family home that celebrates lifestyle and connection to the owners’ much-loved garden. Prioritising quality over quantity, the crafted extension adds just 25sqm of meticulously considered space to our clients’ home, honouring Dieter Rams’ enduring philosophy of “less, but better”.
We reprogrammed the original floorplan to marry each room with its best functional match – allowing an enhanced flow of the home, while liberating budget for the extension’s shared spaces. Though modestly proportioned, the new communal areas are smoothly functional, rich in materiality, and tailored to our clients’ passions. Shielding the house’s rear from harsh western sun, a covered deck creates a protected threshold space to encourage outdoor play and interaction with the garden.
This charming home is big on the little things; creating considered spaces that have a positive effect on daily life.
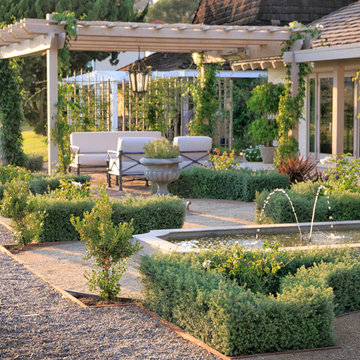
Bright and airy, this garden has all of the flare a backyard needs. Landscape Logic
Photo: J.Dodd
Источник вдохновения для домашнего уюта: солнечный регулярный сад среднего размера на заднем дворе в средиземноморском стиле с хорошей освещенностью, мощением клинкерной брусчаткой, садовой дорожкой или калиткой и с металлическим забором
Источник вдохновения для домашнего уюта: солнечный регулярный сад среднего размера на заднем дворе в средиземноморском стиле с хорошей освещенностью, мощением клинкерной брусчаткой, садовой дорожкой или калиткой и с металлическим забором
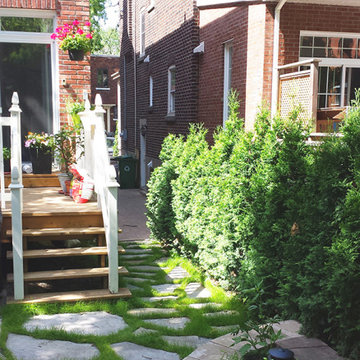
Natural flagstone path with raised border in the entrance to the backyard.
Стильный дизайн: маленький летний регулярный сад на заднем дворе в классическом стиле с высокими грядками, полуденной тенью, мощением клинкерной брусчаткой и с деревянным забором для на участке и в саду - последний тренд
Стильный дизайн: маленький летний регулярный сад на заднем дворе в классическом стиле с высокими грядками, полуденной тенью, мощением клинкерной брусчаткой и с деревянным забором для на участке и в саду - последний тренд
Участки и сады с мощением клинкерной брусчаткой и забором – фото ландшафтного дизайна
4