Участки и сады с местом для костра и настилом – фото ландшафтного дизайна
Сортировать:
Бюджет
Сортировать:Популярное за сегодня
101 - 120 из 457 фото
1 из 3
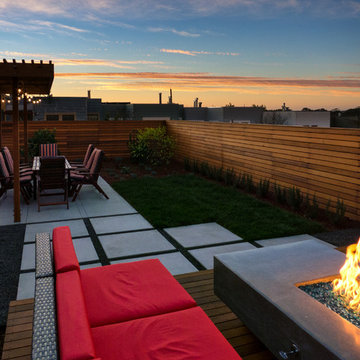
photo by Seed Studio, editing by TR PhotoStudio
На фото: маленький солнечный регулярный сад на заднем дворе в стиле модернизм с местом для костра, хорошей освещенностью и настилом для на участке и в саду с
На фото: маленький солнечный регулярный сад на заднем дворе в стиле модернизм с местом для костра, хорошей освещенностью и настилом для на участке и в саду с
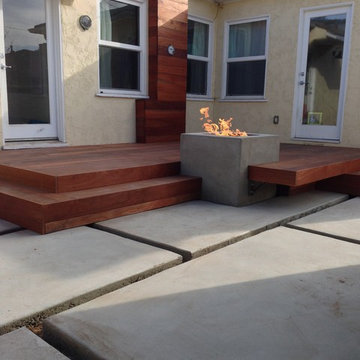
Стильный дизайн: участок и сад среднего размера на заднем дворе в современном стиле с местом для костра, полуденной тенью и настилом - последний тренд
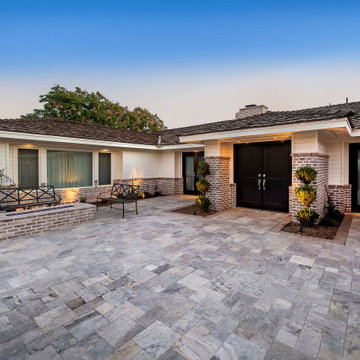
На фото: солнечный участок и сад на переднем дворе в стиле кантри с местом для костра, хорошей освещенностью, настилом и с металлическим забором с
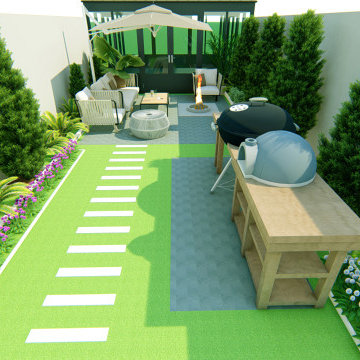
i have design landscape backyard design
На фото: солнечный, летний регулярный сад среднего размера на заднем дворе в стиле модернизм с местом для костра, хорошей освещенностью, настилом и с металлическим забором с
На фото: солнечный, летний регулярный сад среднего размера на заднем дворе в стиле модернизм с местом для костра, хорошей освещенностью, настилом и с металлическим забором с
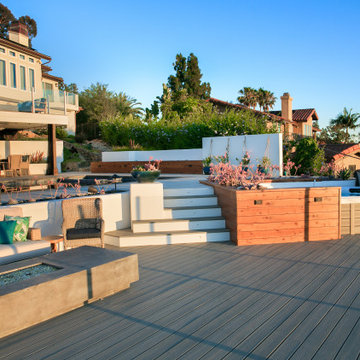
Nestled on a challenging steep, rocky incline with breathtaking ocean vistas, this backyard was initially nearly unusable due to its limited flat areas. The homeowner's vision was to transform it into a multifunctional space capable of hosting large gatherings of family and friends. The transformative design boasts four terraced decks: two featuring cozy fire pits, one equipped with a hot tub perfectly positioned for sunset viewing, and another for daytime relaxation, alongside a hidden deck designed especially for children's play. The space is further enhanced with an outdoor kitchen, a cascading water feature adorning the slope, seating nestled under a waterproof deck, and built-in wooden seating with cleverly integrated storage, all centered around a playful and inviting pool.
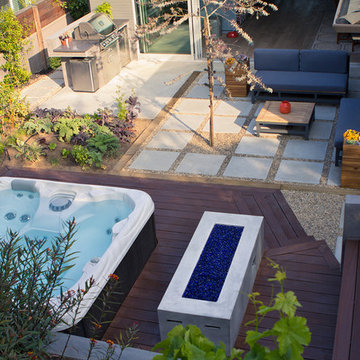
Downward view of backyard patio area inluding the outdoor living room, jacuzzi, fire pit, barbecue and vegetable garden.
©Daniel Bosler Photography
На фото: маленький засухоустойчивый сад на заднем дворе в стиле модернизм с местом для костра и настилом для на участке и в саду с
На фото: маленький засухоустойчивый сад на заднем дворе в стиле модернизм с местом для костра и настилом для на участке и в саду с
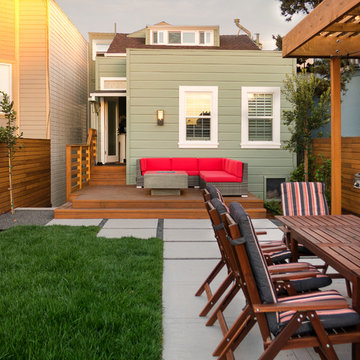
photo by Seed Studio, editing by TR PhotoStudio
На фото: маленький солнечный регулярный сад на заднем дворе в стиле модернизм с местом для костра, хорошей освещенностью и настилом для на участке и в саду
На фото: маленький солнечный регулярный сад на заднем дворе в стиле модернизм с местом для костра, хорошей освещенностью и настилом для на участке и в саду
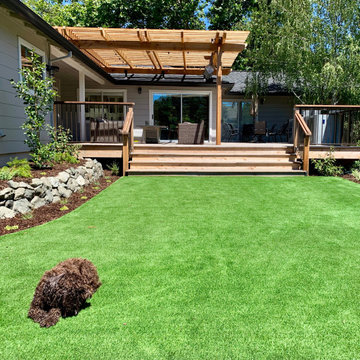
Nice Shade Arbor and deck
Свежая идея для дизайна: весенний засухоустойчивый сад среднего размера на заднем дворе в стиле модернизм с местом для костра, полуденной тенью и настилом - отличное фото интерьера
Свежая идея для дизайна: весенний засухоустойчивый сад среднего размера на заднем дворе в стиле модернизм с местом для костра, полуденной тенью и настилом - отличное фото интерьера
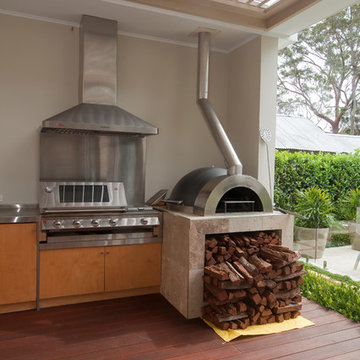
Our client’s wanted classically styled gardens, built upon a semi-formal framework. They requested level spaces for the kids to play on and a swimming pool, which was to be the hero of the project. The result speaks for itself.
This large garden is made up of different ‘pockets’ – a vegetable garden, formal front garden, large grassed area for the kids to play, a pool area, a patio for entertaining and a small relaxation garden that houses a stunning water feature.
Our planting schedule included Viburnum, Japanese Box Hedging, Hydrangea’s, Gardenia’s and Ornamental Pear trees.
The result was a stunning semi-formal classic garden that adheres to a young families growing needs.
Photographs by Brent Wilson
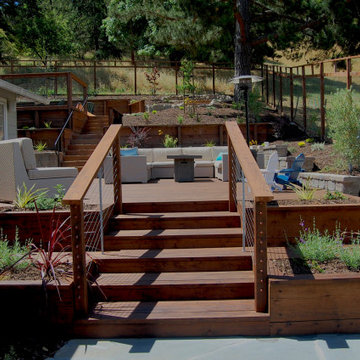
New cable rail stair leads to gracious deck lounge area.
Стильный дизайн: большой солнечный, летний засухоустойчивый сад на заднем дворе в современном стиле с местом для костра, хорошей освещенностью и настилом - последний тренд
Стильный дизайн: большой солнечный, летний засухоустойчивый сад на заднем дворе в современном стиле с местом для костра, хорошей освещенностью и настилом - последний тренд
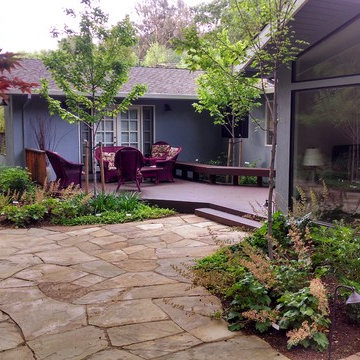
Designed with Bay-Friendly landscaping principles to maximize ecological benefits to the environment.
На фото: большой тенистый, весенний участок и сад на заднем дворе в стиле неоклассика (современная классика) с настилом и местом для костра с
На фото: большой тенистый, весенний участок и сад на заднем дворе в стиле неоклассика (современная классика) с настилом и местом для костра с
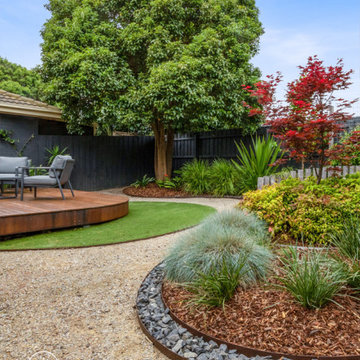
Backyard retreat in McKinnon. Garden design & landscaping installation by Boodle Concepts, based in Melbourne and Kyneton, Macedon Ranges. New decking and firepit area is hugged by custom curved bench and various heights of screening for visual interest.
#decking #moderngardens #melbournegardens #curvebench #curvedbench #indooroutdoorliving #artificialturf #backyardretreat #backyardoasis #gardendesign #landscapingmelbourne #boodleconcepts #australiandesigners
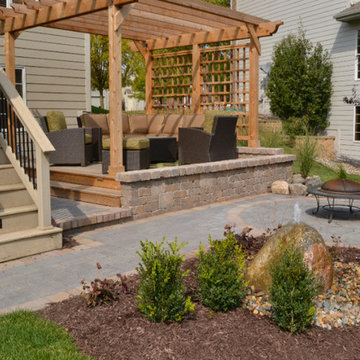
Источник вдохновения для домашнего уюта: участок и сад среднего размера на заднем дворе в классическом стиле с местом для костра, полуденной тенью и настилом
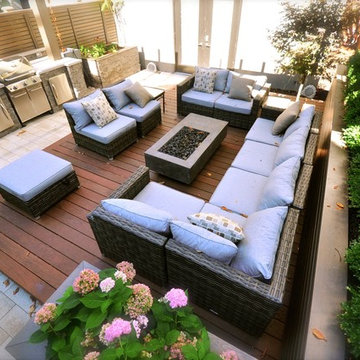
The east side of the yard features a raised trough planter against the architectural screen, and wrapping around the corner of the deck. This helps to envelope the outdoor living furniture; along with the overhead pergola this creates a sense of containment.
Photo credit: Tracy Granger
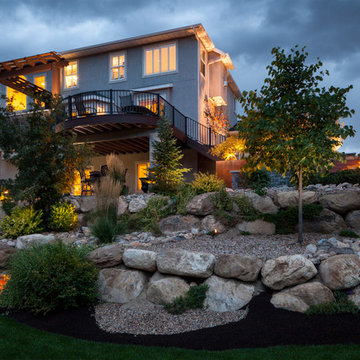
Lower grass area looking up towards the outdoor entertaining space. Featuring decking, outdoor kitchen, trellis, firepit, hottub, and waterfeature. Landscape lighting brings a beautiful glow and ambiance to the landscape.
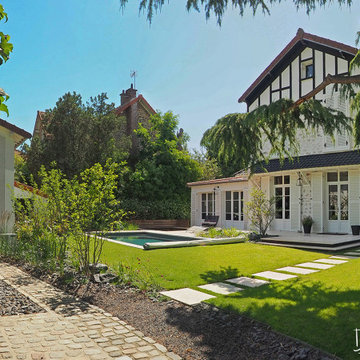
Un projet de 500m2 avec de multiples espaces de vie, réalisé en étroite collaboration avec le pisciniste ATLANTE-PISCINES.
• UN LIEU D'ACCUEIL
Afin d'accueillir confortablement les usagers, un cheminement en pas japonais a été réalisé en Travertin, une pierre naturelle calcaire, afin relier l'espace stationnement à la maison.
Un tout nouveau perron fait son apparition, en agrandissant l'existant et en le redessinant. Il a été également habillé de dalles de Travertin de grands formats. Les contremarches ont été peintes d'une teinte foncée pour se lier à la maison.
• UN COIN CUISINE SUR-MESURE
Un espace pour cuisiner a été réalisé dans le prolongement de la véranda en bois exotique et bois blanc. Il se présente sous la forme d'un "U" pour être très pratique à utiliser et propose de multiples fonctions :
- Un espace plancha
- Un espace Kamado (le barbecue œuf en céramique)
- Un espace confection en inox brossé.
- Un mobilier de rangement
- Une table haute/bar pour
- Un éclairage d'appoint en LED intégré au mobilier
Un arbre intégré à la cuisine vient apporter du végétal et faire l'ombre à l'espace qui vient accueillir une table haute et des tabourets.
Une grande terrasse en IPE vient accueillir un espace salon ainsi qu'une table pouvant accueillir 10 convives.
• UN COIN PISCINE
Le pourtour de la piscine a été traité pour permettre l'accès direct à la piscine, dans le prolongement de la maison.
- Une terrasse en pourtour de la piscine pour installer le mobilier. Le bois utilisé est le CUMARU, un bois exotique idéal en bord d'eau.
- Un salon en contrebas autour d'un brasero (coin feu) pour les soirées d'été entre amis. La banquette vient proposer un dossier en angle. Des marches viennent permettre la descente et l'ensemble à été réalisé en CUMARU.
• UN LIEU DE STATIONNEMENT
L'espace voiture a été volontairement isolé à l'aide de plantations qui viendront créer un écran végétal au fil du temps.
• DES PLANTATIONS LUXURIANTES
Ce jardin naturaliste vient accueillir des rocailles et des plantes qui viendront fleurir au fil des saisons et/ou proposer des feuillages qui viendront se colorer au fil des saisons.
Les fleurs se veulent mellifères pour attirer les insectes et des fruits viendront nourrir les oiseaux. Un jardin à l'aspect sauvage mais contenu dans des massifs dessinés au cordeau.
—————————————————————
LES MATERIAUX
• Le CUMARU et l'IPE : bois des terrasses, banquette et cuisine
• Le TRAVERTIN : pas japonais, contour de piscine, perron
• La roche DAKAR : une roche foncée qui vient contraster avec le calcaire en Travertin, paillages de massifs et rocailles
LES CHIFFRES DU PROJET
• Surface totale du jardin : +/- 500m2
• Budget alloué : +/- 100.000euros (hors piscine)
LES ARTISANS
• Projet complet (hors piscine) : ATDD&CO
• Lot piscine : ATLANTES PISCINE
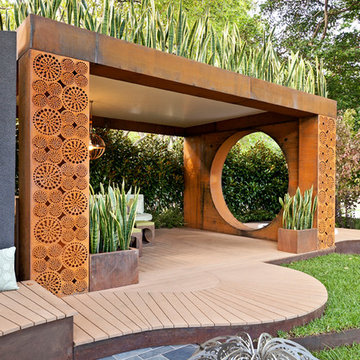
Patrick Redmond
На фото: участок и сад на заднем дворе в современном стиле с местом для костра и настилом
На фото: участок и сад на заднем дворе в современном стиле с местом для костра и настилом
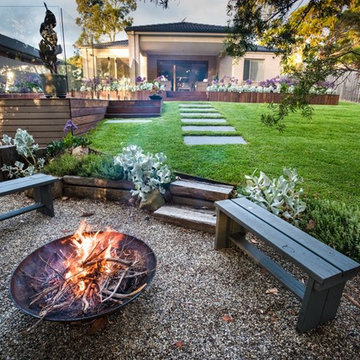
Organic perspectives
На фото: участок и сад среднего размера на заднем дворе в стиле модернизм с местом для костра и настилом
На фото: участок и сад среднего размера на заднем дворе в стиле модернизм с местом для костра и настилом
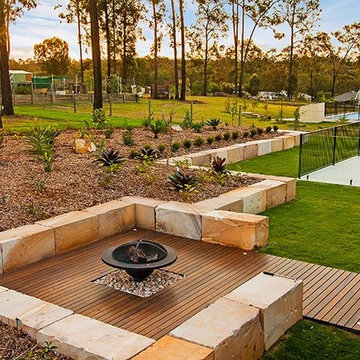
Стильный дизайн: большой солнечный участок и сад зимой на заднем дворе в современном стиле с местом для костра, хорошей освещенностью и настилом - последний тренд
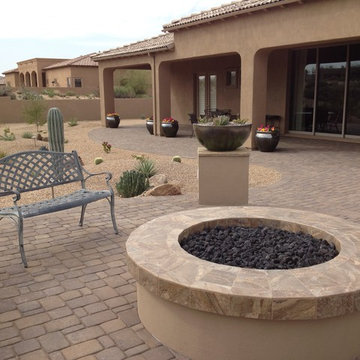
Deana M. Chiavola
Источник вдохновения для домашнего уюта: большой солнечный, летний засухоустойчивый сад на заднем дворе в классическом стиле с местом для костра, хорошей освещенностью и настилом
Источник вдохновения для домашнего уюта: большой солнечный, летний засухоустойчивый сад на заднем дворе в классическом стиле с местом для костра, хорошей освещенностью и настилом
Участки и сады с местом для костра и настилом – фото ландшафтного дизайна
6