Участки и сады с детским городком и пустынными растениями – фото ландшафтного дизайна
Сортировать:
Бюджет
Сортировать:Популярное за сегодня
21 - 40 из 2 842 фото
1 из 3
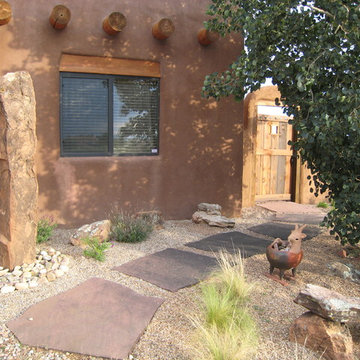
The design of the landscape and patio for a residence in Santa Fe, NM. The large rock sculpture at left serves to punctuate the entrance to the courtyard. Large Colorado flagstone is used for the stepping stones and for the patio.
Photo Credits: Fred Albert
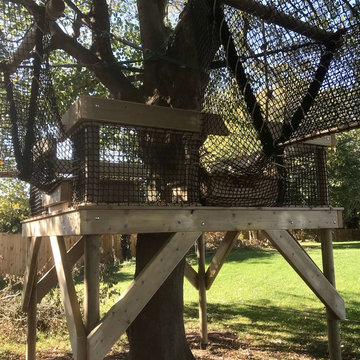
Raised Tree-Deck Platforms as an entrance and exit to the Tree-top Walkway.
"It was a delight to work with Paul and his team. Our project was continually evolving throughout the build process and nothing was too much trouble.
All members of the team were professional and respectful of policies and procedures within the school grounds.
We are 100% happy with our 'Tree Top Walkway and Zip Wire' and would definitely recommend Treehouse Life Ltd for any tree house type project you may have."
Deputy Head Teacher, Springwell Infant School, Hounslow
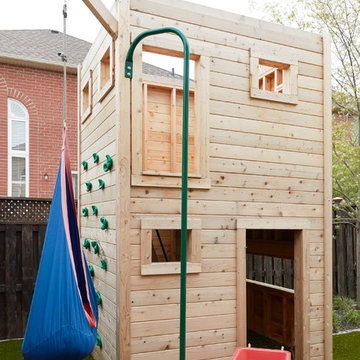
Свежая идея для дизайна: солнечный участок и сад в стиле неоклассика (современная классика) с детским городком и хорошей освещенностью - отличное фото интерьера
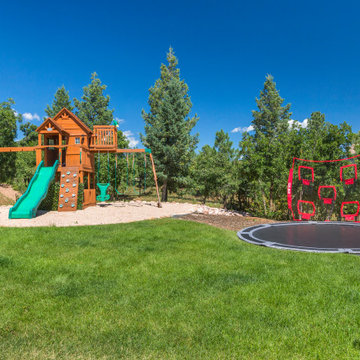
This landscape includes a lot of opportunity for fun and play. It was important that we incorporate a spacious lawn area, play set, and trampoline into this outdoor space.
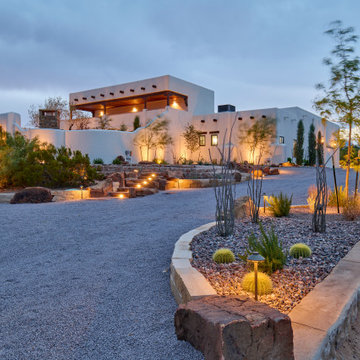
Coming home has never felt better...This complete exterior home renovation & curb appeal has vibes of Palm Springs written all over it!!! Views of the Organ Mountains surrounded by the Chihuahuan Desert creates an outdoor space like no other. Modifications were made to the courtyard walls, new entrance door, sunset balcony included removing an over designed standard staircase access with a new custom spiral staircase, a new T&G ceiling, minimized obstructing columns, replaced w/substantial cedar support beams. Stucco patch, repair & new paint, new down spouts & underground drainage were all key to making a better home. Now our client can come home with feel good vibes!!! Our next focus was the access driveway, taking boring to sophisticated. With nearly 9' of elevation change from the street to the home we wanted to create a fun and easy way to come home. 8" bed drystack limestone walls & planters were key to making the transition of elevation smooth, also being completely permeable, but with the strength to retain, these walls will be here for a lifetime. Accented with oversized Mossrock boulders and mossrock slabs used for steps, naturalized the environment, serving as break points and easy access. Native plants surrounded by natural vegetation compliments the flow with an outstanding lighting show when the sun goes down. Welcome to your home!!!
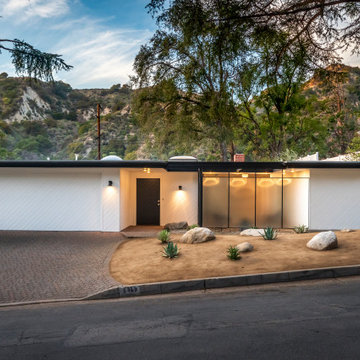
На фото: весенний участок и сад на переднем дворе в стиле ретро с подъездной дорогой и пустынными растениями
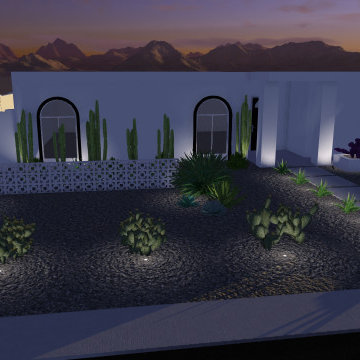
Transformed and transported this Desert Mid-Century Modern from Palm Springs straight to this North Scottsdale home. Every detail was highly considered, even down to the customer made breeze block to create this on-trend screen wall. Everything is new, all plants, cactus, agave, succulents, plants, and lighting. A very large thank you to our incredible client. We are thankful to have been part of this special project!
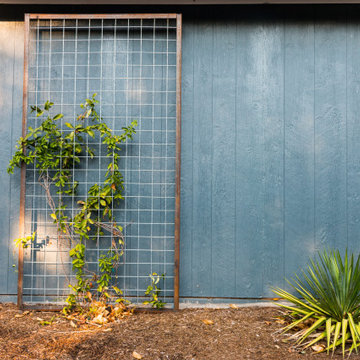
These homeowners were looking to up their hosting game by modernizing their property to create the ultimate entertainment space. A custom outdoor kitchen was added with a top of the line Delta Heat grill and a special nook for a Big Green Egg. Flagstone was added to create asymmetrical walkways throughout the yard that extended into a ring around the fire pit. Four rectangular trellises were added along the fence and shed, with an all metal pergola located at the back of the pool. This unique structure immediately draws the eye and adds a playful, artistic element to the rest of the space. The use of various sized rocks, gravel, and flagstone give a rough texture that creates a symbiosis with the metalwork. Silver Falls Dichondra creates a beautiful contrast to the rocks and can be found all over the property along with various other grasses, ferns, and agave. A large area of gravel rests on the side of the house, giving the client room to park a recreational vehicle. In front, a privacy fence was added along one of the property lines, leading into a drought resistant, eco-friendly section of yard. This fence, coupled with a giant boulder, doubles as a safety precaution in case drivers miss the turn and run into their lawn. This updated landscaping adds an effortless flow for guests to move from the front yard to the back while creating a very open, welcoming feel to all who enter.
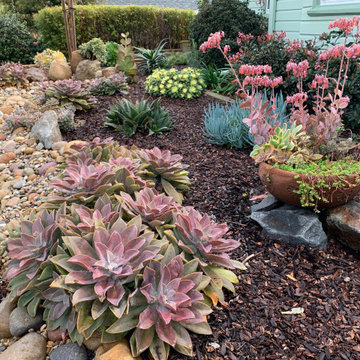
Источник вдохновения для домашнего уюта: солнечный, летний засухоустойчивый сад среднего размера на переднем дворе в стиле неоклассика (современная классика) с пустынными растениями, хорошей освещенностью и покрытием из гальки
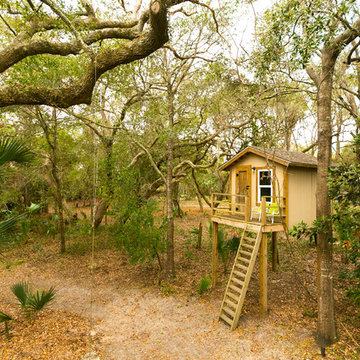
Пример оригинального дизайна: участок и сад на заднем дворе в стиле рустика с детским городком
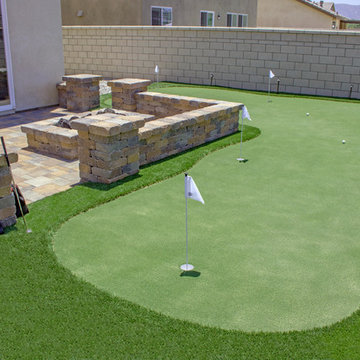
Artificial Grass Putting Green, Fire Pit, Seat Wall and Pavers.
Пример оригинального дизайна: большая солнечная спортивная площадка на заднем дворе в стиле рустика с детским городком, хорошей освещенностью и покрытием из каменной брусчатки
Пример оригинального дизайна: большая солнечная спортивная площадка на заднем дворе в стиле рустика с детским городком, хорошей освещенностью и покрытием из каменной брусчатки
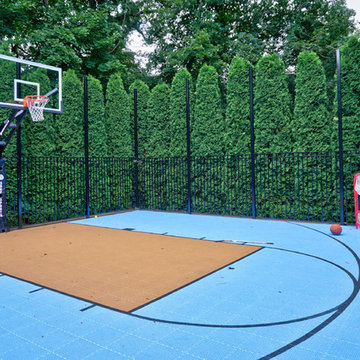
Lake Forest Mosaic House designed by prominent American architect Henry Ives Cobb, in 1882. Grounds designed and constructed by Arrow Land+Structures, in 2016.
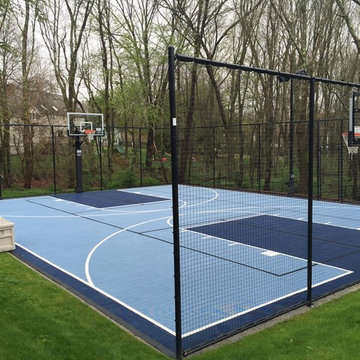
Medfield Custom Backyard Basketball Court
На фото: спортивная площадка среднего размера на заднем дворе в классическом стиле с детским городком, полуденной тенью и мощением тротуарной плиткой с
На фото: спортивная площадка среднего размера на заднем дворе в классическом стиле с детским городком, полуденной тенью и мощением тротуарной плиткой с
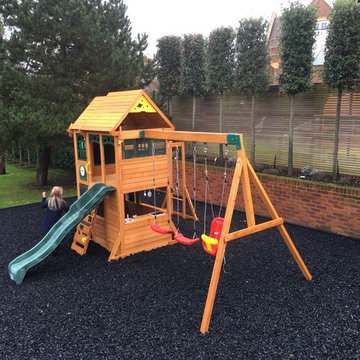
A children's play area with soft recycled rubber chip pings was created and this fantastic interactive climbing frame/treehouse was assembled.
Adjacent to this was a garden feature of two 5 foot artificial topiary penguins waddling on a puddle shaped 'pond' of pristine white pebbles, all feature lit.
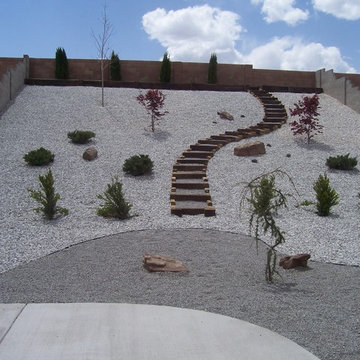
Свежая идея для дизайна: большой солнечный, летний засухоустойчивый сад на заднем дворе в классическом стиле с хорошей освещенностью, покрытием из гравия и пустынными растениями - отличное фото интерьера
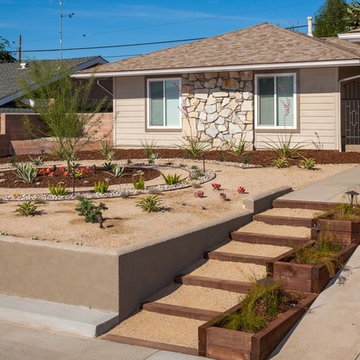
Стильный дизайн: солнечный засухоустойчивый сад среднего размера на переднем дворе в стиле фьюжн с хорошей освещенностью, покрытием из гравия и пустынными растениями - последний тренд
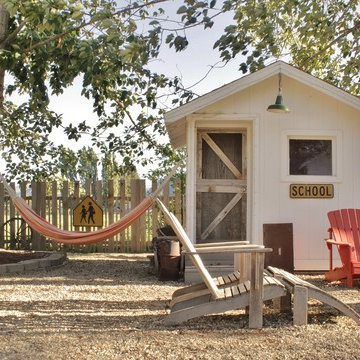
Photo: Kimberley Bryan © 2016 Houzz
Идея дизайна: участок и сад в стиле кантри с детским городком
Идея дизайна: участок и сад в стиле кантри с детским городком
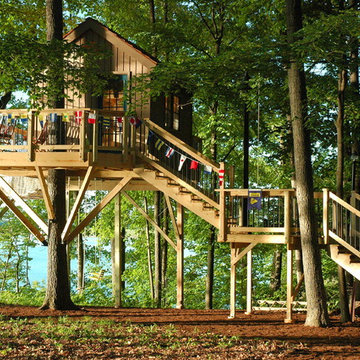
A tree and post supported treehouse, with a three sided porch and large stair.
Идея дизайна: большой участок и сад в стиле рустика с детским городком
Идея дизайна: большой участок и сад в стиле рустика с детским городком
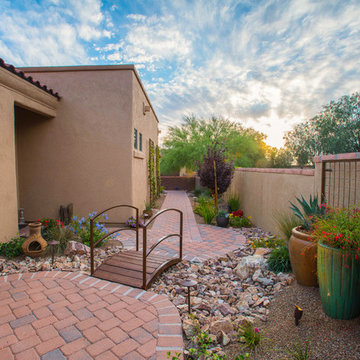
Идея дизайна: засухоустойчивый сад среднего размера на боковом дворе в стиле фьюжн с мощением клинкерной брусчаткой, полуденной тенью и пустынными растениями
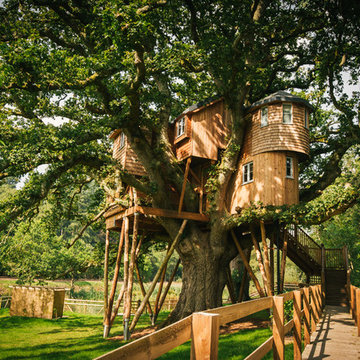
Стильный дизайн: участок и сад в стиле рустика с детским городком - последний тренд
Участки и сады с детским городком и пустынными растениями – фото ландшафтного дизайна
2