Участки и сады с детским городком и настилом – фото ландшафтного дизайна
Сортировать:
Бюджет
Сортировать:Популярное за сегодня
1 - 20 из 70 фото
1 из 3
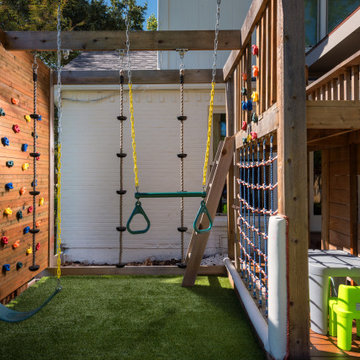
Свежая идея для дизайна: участок и сад среднего размера на заднем дворе в стиле неоклассика (современная классика) с детским городком и настилом - отличное фото интерьера
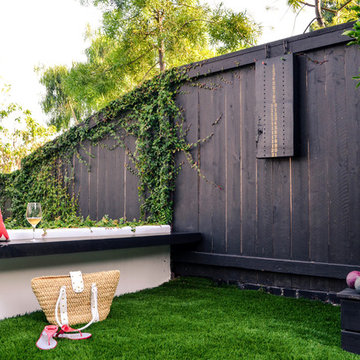
The importance of having multiple seating areas, both indoors and outdoors, is often undervalued, yet always appreciated by visitors.
This floating bench is made out of knotty alder and is the perfect spot to view a competitive game of bocce ball.
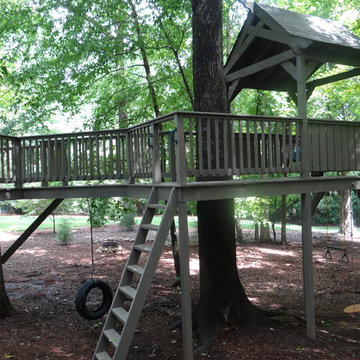
На фото: большой весенний участок и сад на заднем дворе в классическом стиле с детским городком, полуденной тенью и настилом с
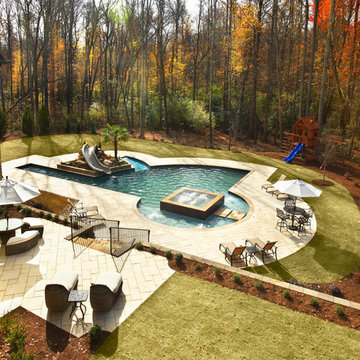
Milestone Custom Homes 2012 Inspiration Home - Hollingsworth Park at Verdae
photos by Rachel Boling
На фото: участок и сад на заднем дворе в классическом стиле с детским городком и настилом
На фото: участок и сад на заднем дворе в классическом стиле с детским городком и настилом
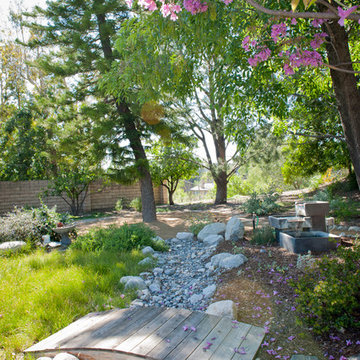
Rain or shine, this dry river is a delightful view for adults and a natural playspace for young people. Photo: Lesly Hall Photography
Пример оригинального дизайна: большой весенний засухоустойчивый сад на заднем дворе в стиле рустика с детским городком, полуденной тенью и настилом
Пример оригинального дизайна: большой весенний засухоустойчивый сад на заднем дворе в стиле рустика с детским городком, полуденной тенью и настилом
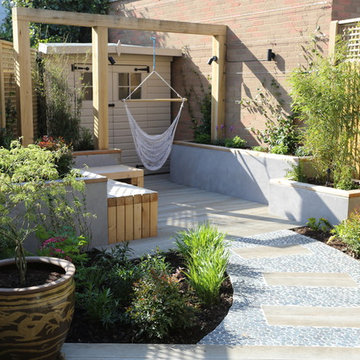
Garden landscaping in Chiswick:
http://www.positivegarden.com/portfolio/garden-landscaping-in-chiswick/
Decking: Millboard from London Stone;
Fence: The Garden Trellis Company;
Oak Arch, Flat Pebbles, Western Red Cedar.
Designer: Jane Ashley Garden Design.
More:
www.positivegarden.com/
Positive Garden Ltd
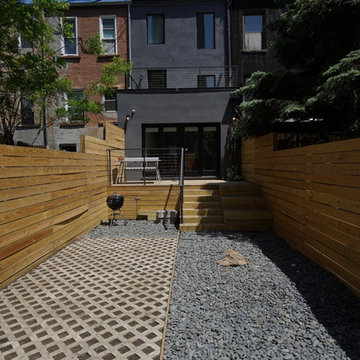
Стильный дизайн: солнечный, летний регулярный сад среднего размера на заднем дворе в стиле модернизм с детским городком, хорошей освещенностью и настилом - последний тренд
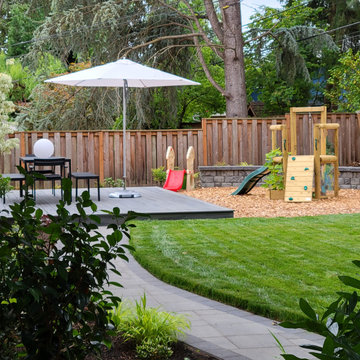
Family friendly landscape featuring a large, partially covered composite deck, a kid's play space with a seat wall that can also be used as a fire pit, new landscaping and a large lawn for play time. In addition, the new paver path makes trash days a breeze while the paved side yard doubles as a vegetable garden and more play space. The upper yard is landscaped with native and drought tolerant plants and the foundation features colorful perennials.
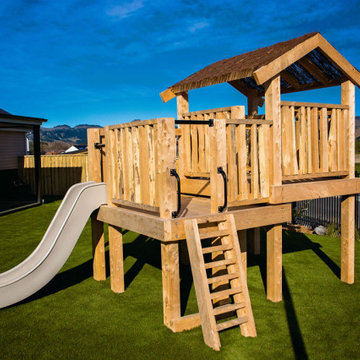
Идея дизайна: большой участок и сад на заднем дворе в стиле кантри с детским городком и настилом
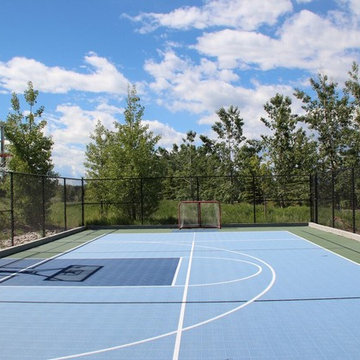
Идея дизайна: солнечная спортивная площадка среднего размера на заднем дворе в стиле неоклассика (современная классика) с детским городком, хорошей освещенностью и настилом
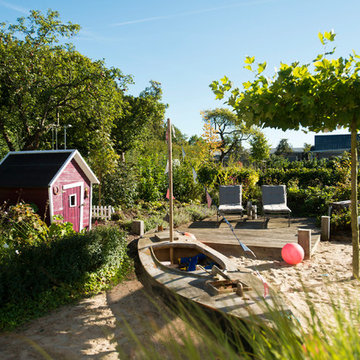
Zinsser KG und Gärtner von Eden
Пример оригинального дизайна: солнечный, летний участок и сад в скандинавском стиле с детским городком, хорошей освещенностью и настилом
Пример оригинального дизайна: солнечный, летний участок и сад в скандинавском стиле с детским городком, хорошей освещенностью и настилом
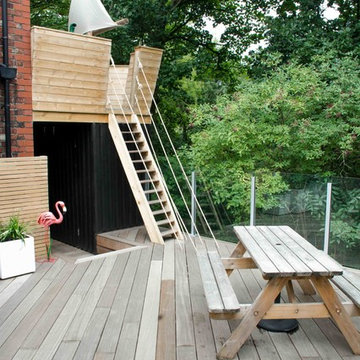
A fun project featuring a contemporary deck nestled in the canopy of the woods below, two modern style sheds for storage and an injection of fun with a pirate ship, a hidden sand pit and a play systems with slides into the woods below.
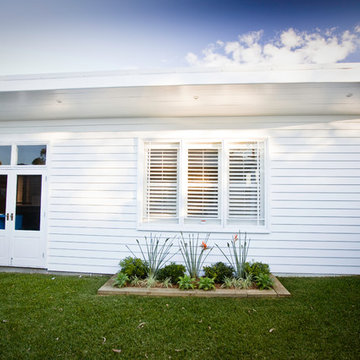
Стильный дизайн: участок и сад на заднем дворе в морском стиле с детским городком и настилом - последний тренд
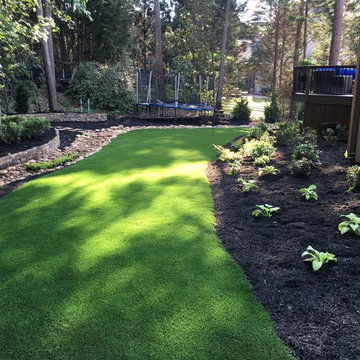
These clients struggled for years with drainage, erosion and dead grass. We removed some trees for more light, and installed a high end artificial turf. It is very low maintenance, requiring no watering, weeding, mowing or edging.
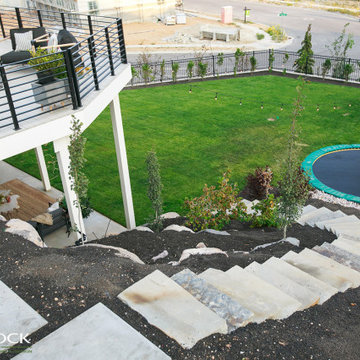
Stairs to the lower half of the yard make for a visually stunning feature, but also make both spaces accessible from outside.
Идея дизайна: большой участок и сад на заднем дворе в стиле модернизм с детским городком и настилом
Идея дизайна: большой участок и сад на заднем дворе в стиле модернизм с детским городком и настилом
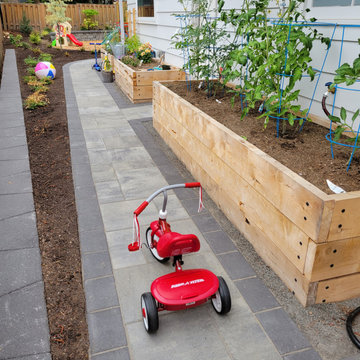
Family friendly landscape featuring a large, partially covered composite deck, a kid's play space with a seat wall that can also be used as a fire pit, new landscaping and a large lawn for play time. In addition, the new paver path makes trash days a breeze while the paved side yard doubles as a vegetable garden and more play space. The upper yard is landscaped with native and drought tolerant plants and the foundation features colorful perennials.
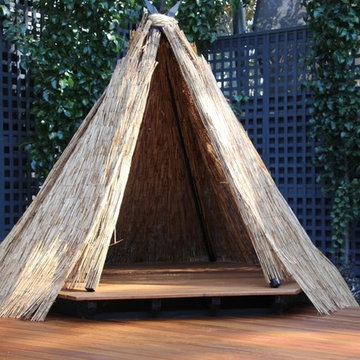
Image By Gary Winter
Источник вдохновения для домашнего уюта: осенний регулярный сад среднего размера на заднем дворе в современном стиле с детским городком, полуденной тенью и настилом
Источник вдохновения для домашнего уюта: осенний регулярный сад среднего размера на заднем дворе в современном стиле с детским городком, полуденной тенью и настилом
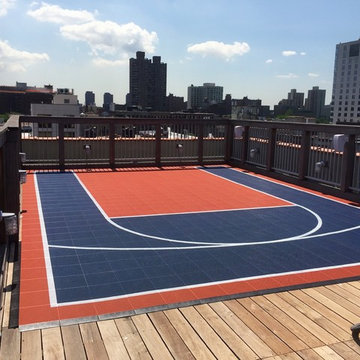
Custom Rooftop Basketball Sport Court with beautiful views of the NYC skyline! Final Project included Basketball Hoop System, Lighting, Adjacent Seating and Accessories. Painted lines for basketball.
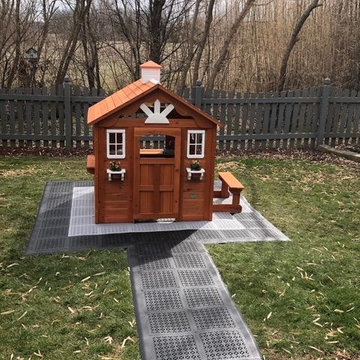
"Building a playhouse for my granddaughter and needed an outside base to put it on that was soft enough for a toddlers falls but durable enough for Ohio weather. So I contacted Greatmats Chat. They recommend the Staylock tiles. Ordered 36 sq ft in light gray. They arrived three days later. Assembling them was not only easy but fun (think bubble wrap snapping).
They looked so great I thought I needed to expand the base and put in the borders. So back to chat for advice. They frankly told me that the next lot of light gray might be a shade different. Taking that advice I ordered the black tiles with the borders". - John
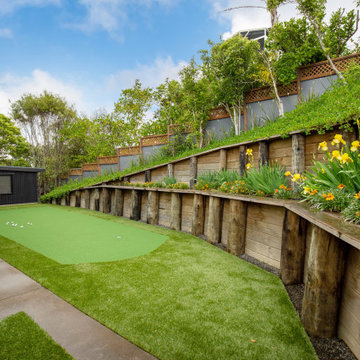
After more than 20 years standing, the original house was leaking badly. While the house condition necessitated the recladding works.
We considered modernising of the frontage of the house as well as to achieve a better view for the top floor master bedroom.
To achieve the design briefing requirement, we have carefully set the height of the design of the roof to ensure that the house achieves a high-quality modern look as well as being functional.
By our careful and innovative design, the ceiling of the living has been optimised to create an open and loft feeling but also provided lower sill windows for the master bedroom so the client can enjoy the view from his master bedroom as well.
One of the main design features is the mono-pitched frame look of the house which also incorporated glass balustrade set right in front of the newly designed sliding door. As well as being looking highly modern, this also allowed a full and wide opening of the front large sliding door, effectively bringing in the outdoor freshness into the internal living room.
Участки и сады с детским городком и настилом – фото ландшафтного дизайна
1