Участки и сады на заднем дворе с полуденной тенью – фото ландшафтного дизайна
Сортировать:
Бюджет
Сортировать:Популярное за сегодня
161 - 180 из 37 529 фото
1 из 3
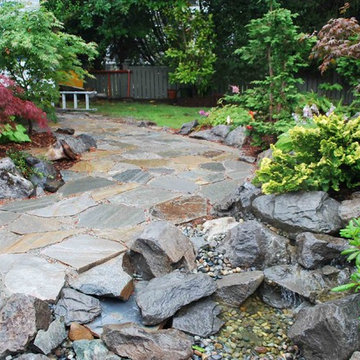
Пример оригинального дизайна: летний участок и сад среднего размера на заднем дворе в классическом стиле с полуденной тенью и покрытием из каменной брусчатки

Japanese Garden with Hot Springs outdoor soaking tub. Landscape Design by Chad Guinn. Photo Roger Wade Photography
The Rocky Regions best and boldest example of Western - Mountain - Asian fusion. Featured in Architectural Digest May 2010
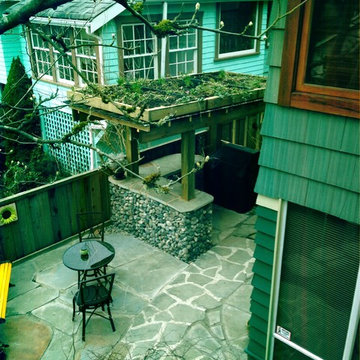
Jeff Strandebo
На фото: маленький участок и сад на заднем дворе в стиле рустика с полуденной тенью и покрытием из каменной брусчатки для на участке и в саду с
На фото: маленький участок и сад на заднем дворе в стиле рустика с полуденной тенью и покрытием из каменной брусчатки для на участке и в саду с
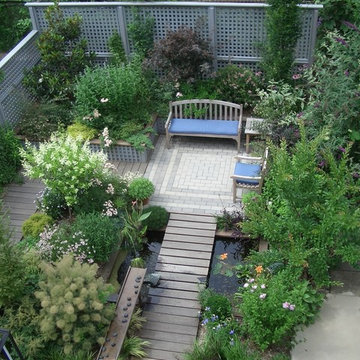
Aerial view of the Rich Residence in Brooklyn, NY. Winner of Silver award for Residential Garden Design, awarded by the Association of Professional Landscape Designers, 2006. Featured in Better Homes and Gardens magazine. Multiple hardscape media used: brick pavers, decking
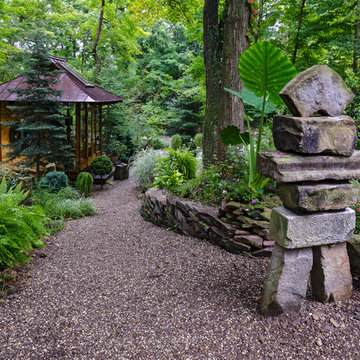
Photo shows Japanese Tea House west side. The gravel path contains a Japanese dry river bed and an Inukshuk sculpture, metaphysically designed. The surrounding garden is the inner Roji garden and contains a Roji stepping stone path designed with a metaphysical pattern. pattern.
Photo credits:Dan Drobnick
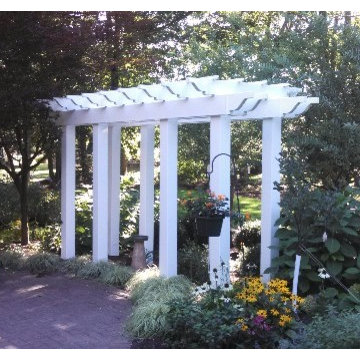
Источник вдохновения для домашнего уюта: большой регулярный сад на заднем дворе в классическом стиле с полуденной тенью и мощением клинкерной брусчаткой
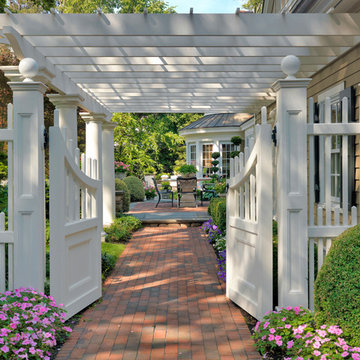
Richard Mandelkorn Photography
Свежая идея для дизайна: большой участок и сад на заднем дворе в классическом стиле с мощением клинкерной брусчаткой, полуденной тенью, садовой дорожкой или калиткой и с перголой - отличное фото интерьера
Свежая идея для дизайна: большой участок и сад на заднем дворе в классическом стиле с мощением клинкерной брусчаткой, полуденной тенью, садовой дорожкой или калиткой и с перголой - отличное фото интерьера
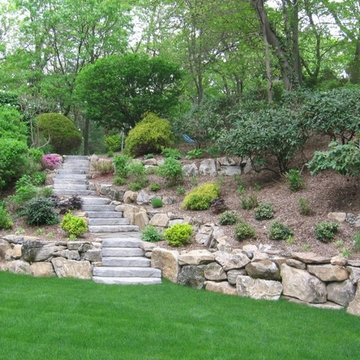
This natural stone retaining wall is made of moss rock integrated with stone looking concrete steppers made by Rosetta stone. They work well because they have a uniform 7 inch rise to each stone making stepping up through the grade easy, safe and offer a natural rustic appeal of this yard. Our masonry designers installed this unique hardscape in Woodbury, Long Island.
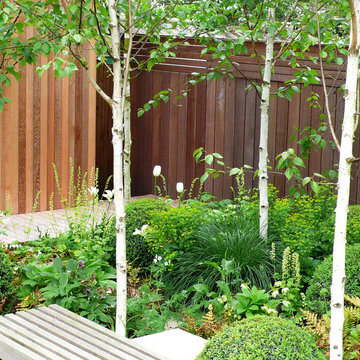
The clients of this Highgate Garden contacted London Garden Designer in Dec 2011, after seeing some of my work in House and Garden Magazine. They had recently moved into the house and were keen to have the garden ready for summer. The brief was fairly open, although one specific request was for a Garden Lodge to be used as a Gym and art room. This was something that would require planning permission so I set this in motion whilst I got on with designing the rest of the garden. The ground floor of the house opened out onto a deck that was one metre from the lawn level, and felt quite exposed to the surrounding neighbours. The garden also sloped across its width by about 1.5 m, so I needed to incorporate this into the design.
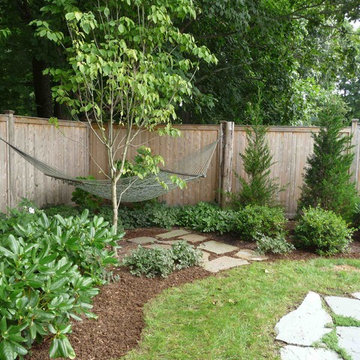
Hung between two rustic cedar posts, a woven cord hammock is the family's favorite for shaded summer reading.
Свежая идея для дизайна: летний участок и сад на заднем дворе в морском стиле с полуденной тенью и покрытием из каменной брусчатки - отличное фото интерьера
Свежая идея для дизайна: летний участок и сад на заднем дворе в морском стиле с полуденной тенью и покрытием из каменной брусчатки - отличное фото интерьера
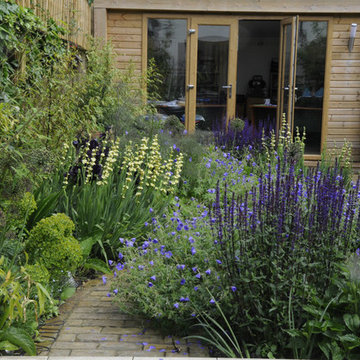
Jane Shankster/Arthur Road Landscapes
Стильный дизайн: маленький участок и сад на заднем дворе в современном стиле с полуденной тенью и мощением клинкерной брусчаткой для на участке и в саду - последний тренд
Стильный дизайн: маленький участок и сад на заднем дворе в современном стиле с полуденной тенью и мощением клинкерной брусчаткой для на участке и в саду - последний тренд
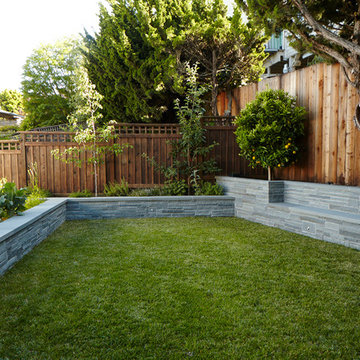
The upper lawn for the kids to play with a vegetable garden on the side
Источник вдохновения для домашнего уюта: маленький летний огород на участке на заднем дворе в современном стиле с полуденной тенью, покрытием из каменной брусчатки и с деревянным забором для на участке и в саду
Источник вдохновения для домашнего уюта: маленький летний огород на участке на заднем дворе в современном стиле с полуденной тенью, покрытием из каменной брусчатки и с деревянным забором для на участке и в саду
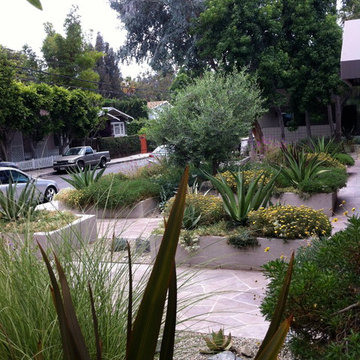
На фото: большой засухоустойчивый сад на заднем дворе в морском стиле с полуденной тенью и покрытием из гравия
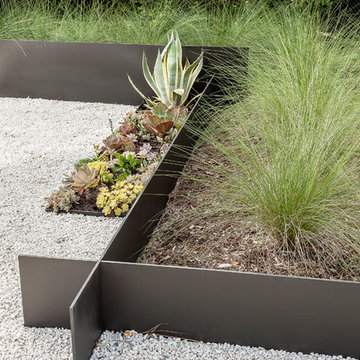
The problem this Memorial-Houston homeowner faced was that her sumptuous contemporary home, an austere series of interconnected cubes of various sizes constructed from white stucco, black steel and glass, did not have the proper landscaping frame. It was out of scale. Imagine Robert Motherwell's "Black on White" painting without the Museum of Fine Arts-Houston's generous expanse of white walls surrounding it. It would still be magnificent but somehow...off.
Intuitively, the homeowner realized this issue and started interviewing landscape designers. After talking to about 15 different designers, she finally went with one, only to be disappointed with the results. From the across-the-street neighbor, she was then introduced to Exterior Worlds and she hired us to correct the newly-created problems and more fully realize her hopes for the grounds. "It's not unusual for us to come in and deal with a mess. Sometimes a homeowner gets overwhelmed with managing everything. Other times it is like this project where the design misses the mark. Regardless, it is really important to listen for what a prospect or client means and not just what they say," says Jeff Halper, owner of Exterior Worlds.
Since the sheer size of the house is so dominating, Exterior Worlds' overall job was to bring the garden up to scale to match the house. Likewise, it was important to stretch the house into the landscape, thereby softening some of its severity. The concept we devised entailed creating an interplay between the landscape and the house by astute placement of the black-and-white colors of the house into the yard using different materials and textures. Strategic plantings of greenery increased the interest, density, height and function of the design.
First we installed a pathway of crushed white marble around the perimeter of the house, the white of the path in homage to the house’s white facade. At various intervals, 3/8-inch steel-plated metal strips, painted black to echo the bones of the house, were embedded and crisscrossed in the pathway to turn it into a loose maze.
Along this metal bunting, we planted succulents whose other-worldly shapes and mild coloration juxtaposed nicely against the hard-edged steel. These plantings included Gulf Coast muhly, a native grass that produces a pink-purple plume when it blooms in the fall. A side benefit to the use of these plants is that they are low maintenance and hardy in Houston’s summertime heat.
Next we brought in trees for scale. Without them, the impressive architecture becomes imposing. We placed them along the front at either corner of the house. For the left side, we found a multi-trunk live oak in a field, transported it to the property and placed it in a custom-made square of the crushed marble at a slight distance from the house. On the right side where the house makes a 90-degree alcove, we planted a mature mesquite tree.
To finish off the front entry, we fashioned the black steel into large squares and planted grass to create islands of green, or giant lawn stepping pads. We echoed this look in the back off the master suite by turning concrete pads of black-stained concrete into stepping pads.
We kept the foundational plantings of Japanese yews which add green, earthy mass, something the stark architecture needs for further balance. We contoured Japanese boxwoods into small spheres to enhance the play between shapes and textures.
In the large, white planters at the front entrance, we repeated the plantings of succulents and Gulf Coast muhly to reinforce symmetry. Then we built an additional planter in the back out of the black metal, filled it with the crushed white marble and planted a Texas vitex, another hardy choice that adds a touch of color with its purple blooms.
To finish off the landscaping, we needed to address the ravine behind the house. We built a retaining wall to contain erosion. Aesthetically, we crafted it so that the wall has a sharp upper edge, a modern motif right where the landscape meets the land.
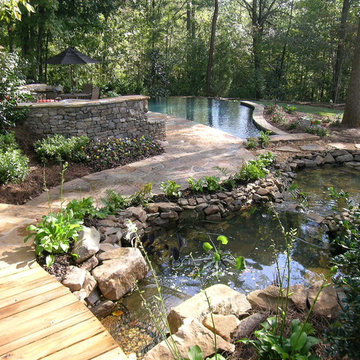
This was a neat job in it's scope. There was a nice Victorian style home sitting on lots of land but no landscape or usable space to speak of. We created separate spaces, including a vanishing edge natural feeling pool and built in spa. A cascading water feature linking an outdoor fireplace and built in grill. We also did a low maintenance driveway using an exposed aggregate, gray stained concrete with grass strip. The client supplied a greenhouse which we created a stone based and outdoor garden area for. It was all very natural and flowing. This garden was featured on HGTV's Ground Breaker Series. Mark Schisler, Legacy Landscapes, Inc.
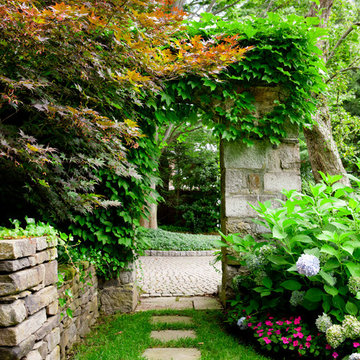
This stately, Chestnut Hill, circa 1890, brick home sits on idyllic grounds of mature planting.
Our objective was to integrate the new with the old world charm of the property. We achieved this with additional plantings, seasonal color, restoring and adding masonry walls and steps as well as the installation of an elegant eurocobble drive and courtyard.
Photography: Greg Premru Photography
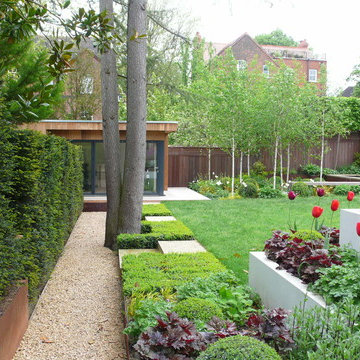
The clients of this Highgate Garden contacted London Garden Designer in Dec 2011, after seeing some of my work in House and Garden Magazine. They had recently moved into the house and were keen to have the garden ready for summer. The brief was fairly open, although one specific request was for a Garden Lodge to be used as a Gym and art room. This was something that would require planning permission so I set this in motion whilst I got on with designing the rest of the garden. The ground floor of the house opened out onto a deck that was one metre from the lawn level, and felt quite exposed to the surrounding neighbours. The garden also sloped across its width by about 1.5 m, so I needed to incorporate this into the design.
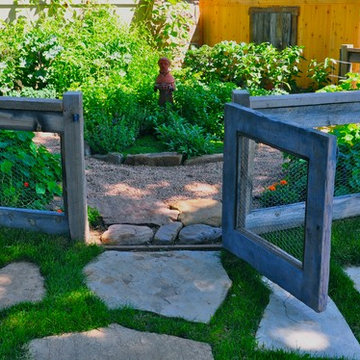
Designscapes Colorado
Пример оригинального дизайна: летний участок и сад среднего размера на заднем дворе в стиле фьюжн с полуденной тенью и покрытием из гравия
Пример оригинального дизайна: летний участок и сад среднего размера на заднем дворе в стиле фьюжн с полуденной тенью и покрытием из гравия
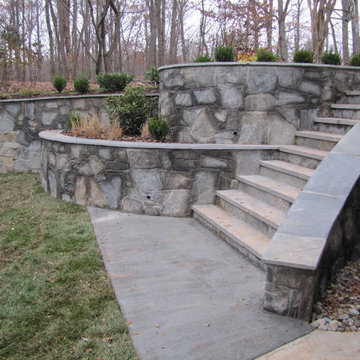
Terraced stone retaining wall with steps and new planting beds.
Photo Credit: Joe Schaeffer
Свежая идея для дизайна: участок и сад среднего размера на заднем дворе в классическом стиле с подпорной стенкой, полуденной тенью и покрытием из каменной брусчатки - отличное фото интерьера
Свежая идея для дизайна: участок и сад среднего размера на заднем дворе в классическом стиле с подпорной стенкой, полуденной тенью и покрытием из каменной брусчатки - отличное фото интерьера
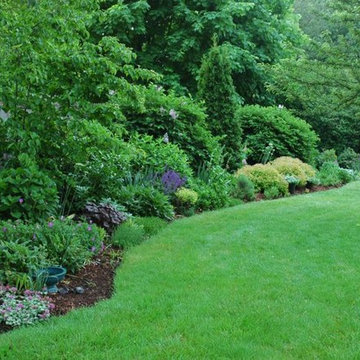
A 6' wooden fence was added and wide borders of at least 6' allow for layering of plants and textures.
Источник вдохновения для домашнего уюта: большой регулярный сад на заднем дворе в классическом стиле с садовой дорожкой или калиткой, полуденной тенью и покрытием из гравия
Источник вдохновения для домашнего уюта: большой регулярный сад на заднем дворе в классическом стиле с садовой дорожкой или калиткой, полуденной тенью и покрытием из гравия
Участки и сады на заднем дворе с полуденной тенью – фото ландшафтного дизайна
9