Участки и сады на внутреннем дворе с с металлическим забором – фото ландшафтного дизайна
Сортировать:
Бюджет
Сортировать:Популярное за сегодня
1 - 20 из 197 фото
1 из 3
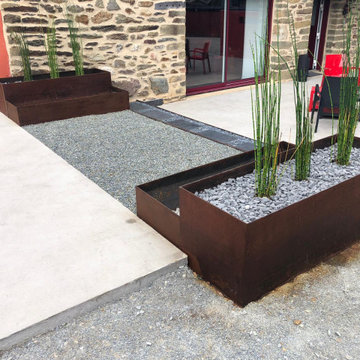
Voici la réalisation de l'un de nos clients. Il voulait des bac en acier corten pour habiller son extérieur. L'acier corten est un métal orange/marron qui s'auto-protège de l'oxydation en développant une couche protectrice à sa surface.
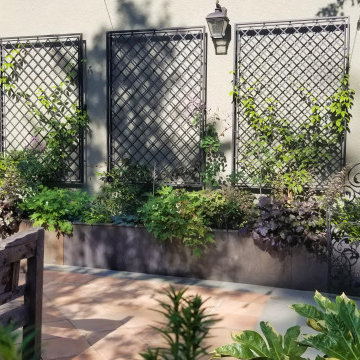
Custom iron gate, iron fence, stone walls, bluestone, granite cobbles, terra cotta tile, custom water feature, grotto, cafe lights
Источник вдохновения для домашнего уюта: летний регулярный сад на внутреннем дворе в средиземноморском стиле с высокими грядками, полуденной тенью, покрытием из каменной брусчатки и с металлическим забором
Источник вдохновения для домашнего уюта: летний регулярный сад на внутреннем дворе в средиземноморском стиле с высокими грядками, полуденной тенью, покрытием из каменной брусчатки и с металлическим забором
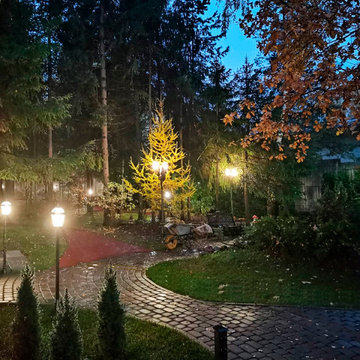
Участок, приобретенный заказчиком был с историей. Деревья лесной части не в лучшем состоянии, дорожно-тропиночная сеть была нами переделана координально, большое количество деревьев и кустарников было высажено.
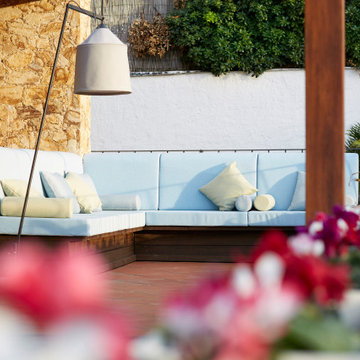
Chillout exterior. Diseño íntegro por el estudio.
Стильный дизайн: летний участок и сад среднего размера на внутреннем дворе в современном стиле с подъездной дорогой, дорожками, полуденной тенью, покрытием из каменной брусчатки и с металлическим забором - последний тренд
Стильный дизайн: летний участок и сад среднего размера на внутреннем дворе в современном стиле с подъездной дорогой, дорожками, полуденной тенью, покрытием из каменной брусчатки и с металлическим забором - последний тренд
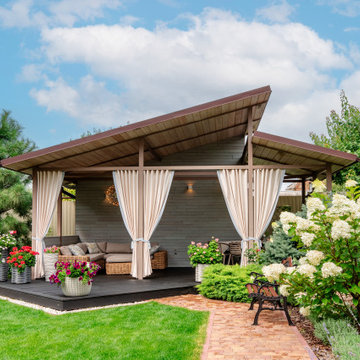
Крытая беседка-патио в регулярном саду.
Источник вдохновения для домашнего уюта: большой солнечный, летний регулярный сад на внутреннем дворе в современном стиле с хорошей освещенностью, мощением тротуарной плиткой и с металлическим забором
Источник вдохновения для домашнего уюта: большой солнечный, летний регулярный сад на внутреннем дворе в современном стиле с хорошей освещенностью, мощением тротуарной плиткой и с металлическим забором
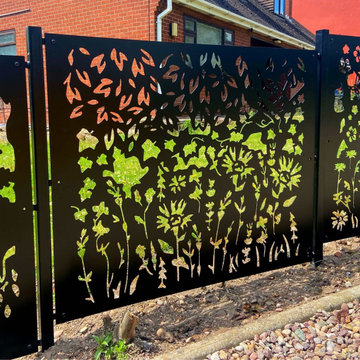
Garden Fence Panel Privacy Screen Summer Garden 1.15x0.95m Metal Laser Cut Made in UK Patio Divider Balustrade Railing Balcony Deck - part of the Four Seasons Garden Fencing Collection, it includes 4 Metal Garden Panels with different designs.
• Size and Material: Standard Size: 1.15 m x 0.95 m, Heavy Duty Steel, Black Powder Coated. This Garden Screen Panel for Privacy is part of the Four Seasons Garden Fencing Collection, it includes 4 Metal Garden Panels with different designs. We can make this Panel Screen in any size, design, or colour at optional cost
• This Metal Panel can be used for anything: Balustrade, Deck Panel, Balcony Privacy Panel, Railing Panel, Outdoor Garden Screen, or Fence Planter.
• Add Privacy and Security with Metal Fences, Garden Dividers for Your Patio, Hot Tub, Swimming Pool, Balcony.
• Don’t forget to order posts for our easy fixing Privacy Screens and Fence Panels. We offer two options- posts with a footplate as well as posts for concreting
• This garden fence screen is exactly what you need, if you want to make your garden or patio stand-out Look through the rest of this collection, to harmonize all your garden décor.
• These garden screening and fencing panels are the best solution for those looking for a decorative iron wrought fence or gate.
If you would like to order something with an individual design - please look at section BESPOKE PRODUCTS and message or call us. We would more than happy to bring any of your daring fantasies to life.

Weather House is a bespoke home for a young, nature-loving family on a quintessentially compact Northcote block.
Our clients Claire and Brent cherished the character of their century-old worker's cottage but required more considered space and flexibility in their home. Claire and Brent are camping enthusiasts, and in response their house is a love letter to the outdoors: a rich, durable environment infused with the grounded ambience of being in nature.
From the street, the dark cladding of the sensitive rear extension echoes the existing cottage!s roofline, becoming a subtle shadow of the original house in both form and tone. As you move through the home, the double-height extension invites the climate and native landscaping inside at every turn. The light-bathed lounge, dining room and kitchen are anchored around, and seamlessly connected to, a versatile outdoor living area. A double-sided fireplace embedded into the house’s rear wall brings warmth and ambience to the lounge, and inspires a campfire atmosphere in the back yard.
Championing tactility and durability, the material palette features polished concrete floors, blackbutt timber joinery and concrete brick walls. Peach and sage tones are employed as accents throughout the lower level, and amplified upstairs where sage forms the tonal base for the moody main bedroom. An adjacent private deck creates an additional tether to the outdoors, and houses planters and trellises that will decorate the home’s exterior with greenery.
From the tactile and textured finishes of the interior to the surrounding Australian native garden that you just want to touch, the house encapsulates the feeling of being part of the outdoors; like Claire and Brent are camping at home. It is a tribute to Mother Nature, Weather House’s muse.
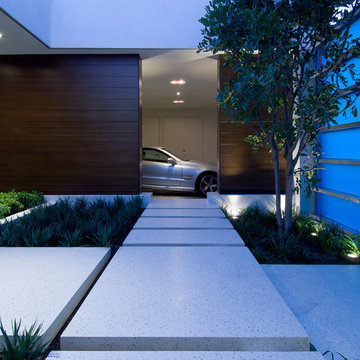
Hopen Place Hollywood Hills modern home entry courtyard & luxury car garage. Photo by William MacCollum.
Свежая идея для дизайна: регулярный сад среднего размера на внутреннем дворе в стиле модернизм с садовой дорожкой или калиткой, полуденной тенью и с металлическим забором - отличное фото интерьера
Свежая идея для дизайна: регулярный сад среднего размера на внутреннем дворе в стиле модернизм с садовой дорожкой или калиткой, полуденной тенью и с металлическим забором - отличное фото интерьера
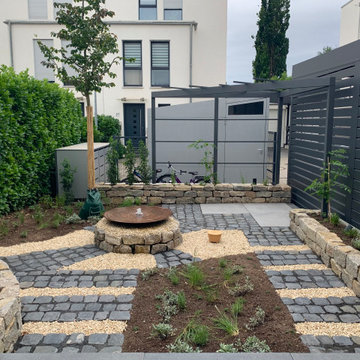
На фото: маленький солнечный, летний засухоустойчивый сад на внутреннем дворе в современном стиле с с перголой, хорошей освещенностью, покрытием из каменной брусчатки и с металлическим забором для на участке и в саду с
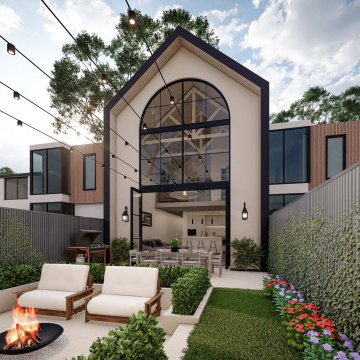
Enhancing the rear yard of the site we integrated a sunken courtyard, making the area feel bigger and providing an extra layer of privacy from the neighbouring sites.
– DGK Architects
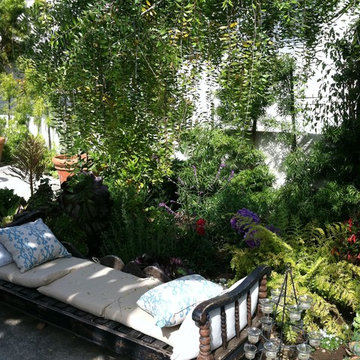
This gorgeous Spanish revival home required new stucco plaster, paint, iron fencing, completely new landscaping, aromatic and romantic garden and terrace furnishings perfect for entertaining and gazing the San Diego city line view.
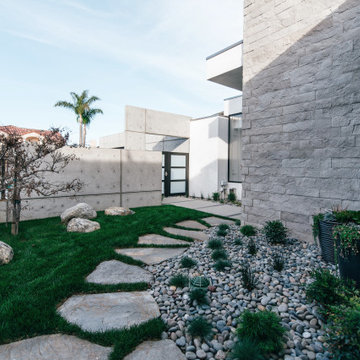
the courtyard entry landscape features minimalist succulent plantings, with gravel and grass accents
Идея дизайна: засухоустойчивый сад среднего размера на внутреннем дворе в восточном стиле с дорожками, полуденной тенью, покрытием из каменной брусчатки и с металлическим забором
Идея дизайна: засухоустойчивый сад среднего размера на внутреннем дворе в восточном стиле с дорожками, полуденной тенью, покрытием из каменной брусчатки и с металлическим забором
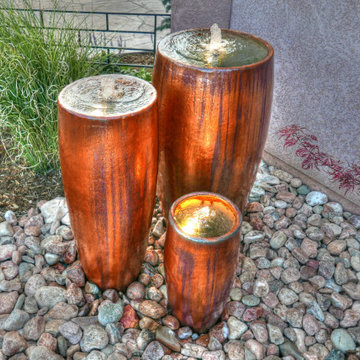
This welcoming entry to the home also provides as a nice place to unwind and enjoy the sunset.
Источник вдохновения для домашнего уюта: маленький солнечный, осенний участок и сад на внутреннем дворе в стиле фьюжн с хорошей освещенностью, покрытием из гальки и с металлическим забором для на участке и в саду
Источник вдохновения для домашнего уюта: маленький солнечный, осенний участок и сад на внутреннем дворе в стиле фьюжн с хорошей освещенностью, покрытием из гальки и с металлическим забором для на участке и в саду
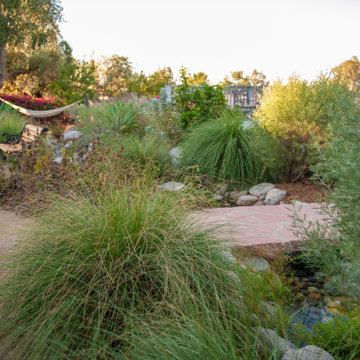
Well hydrated foliage is more than breathtakingly beautiful! it cools the space and can inhibit rolling embers, even smothering some. A mix of bioswales and active, stream-like water features support foliage health, help the garden absorb rainfall and support wildlife. They would also inhibit ember travel.
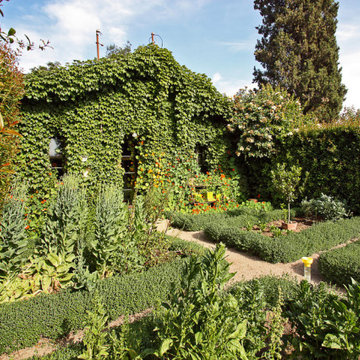
A refreshing potager garden with fresh vegetables and a pomegranate hedge. Landscape Design by Paul Hendershot Design, Inc. Photo by Alicia Cattoni
Пример оригинального дизайна: участок и сад на внутреннем дворе с с металлическим забором
Пример оригинального дизайна: участок и сад на внутреннем дворе с с металлическим забором
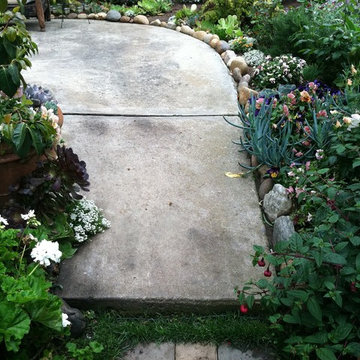
This gorgeous Spanish revival home required new stucco plaster, paint, iron fencing, completely new landscaping, aromatic and romantic garden and terrace furnishings perfect for entertaining and gazing the San Diego city line view.
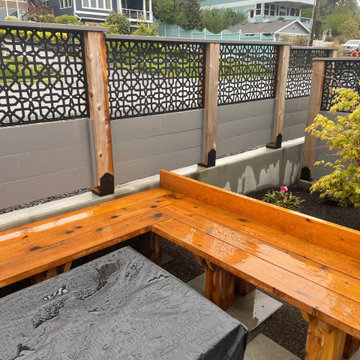
Utilized one of the many laser cut metal panels from Wayfair. Paired with horizontal wood pickets for a balance of privacy and a refined look. For the sunken entry courtyard a built in bench provides year round use.
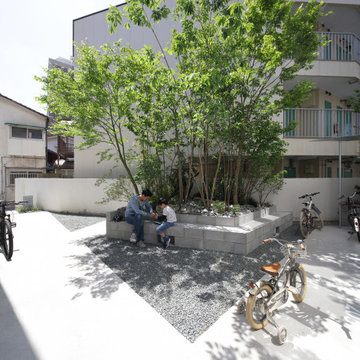
Источник вдохновения для домашнего уюта: большой тенистый, весенний участок и сад на внутреннем дворе в стиле модернизм с подъездной дорогой, дорожками, мощением тротуарной плиткой и с металлическим забором
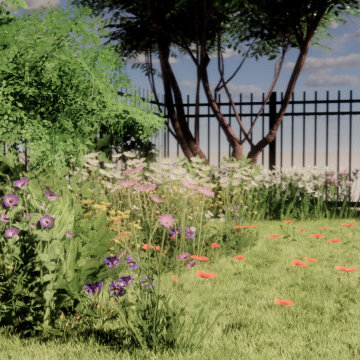
Per questo giardino mi sono ispirata all’immagine di una radura di montagna. Un giardino che evolve e cambia con il tempo, a seconda delle stagioni.
Un giardino dinamico e in trasformazione.
Le specie utilizzate sono state scelte tutte in base alla loro capacità di avere sempre un elemento caratteristico e d’interesse in ogni stagione.
Prendiamo ad esempio il Malus floribunda, il melo da fiore giapponese, particolarmente apprezzato soprattutto per la sua ricca fioritura primaverile di boccioli rossi e
fiori rosa pallido, ma altrettanto interessante quando in autunno riempie la sua chioma di piccole e sferiche mele gialle selvatiche.
Il concept genrale rimane quindi il cambiamento, la continua scoperta e meraviglia, quella che ti porta a controllare tutti i giorni anche la più piccola modifica: il nuovo fiore appena sbocciato, il risveglio di una ramo dal freddo inverno, la prima foglia che inizia a perdere colore.ome elementi principali del giardino troviamo appunto il Malus Floribunda ad angolo, la fila di ortensie con le sue infiorescenze bianche che tendono al verde lime che fanno da sfondo, due Sarcococca Hookeriana nella varietà humilis per creare più varietà con le altezze e, vicino al cancello d’ingresso, un Agapanthus con le sue inforescenze pallide e sferiche.
Per sfruttare la parte laterale della cancellata, e grazie alla protezione data dal Malus, si arrampicano pigramente una pianta di more e una di lamponi.
Per il resto delle piante e fiori presenti in girardino ho pensato di sfruttare le molteplici possibilità che danno le piante annuali, le bulbose e le sementi di fiori misti. Creando, così, delle aiuole miste che si allungano dagli elementi principali verso il centro del giardino, cercando pian piano di conquistarlo.
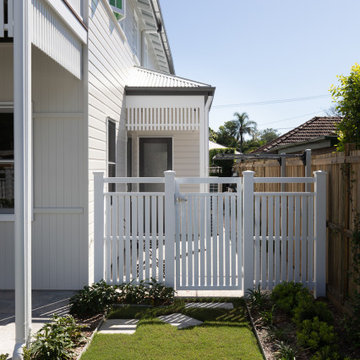
Пример оригинального дизайна: солнечный участок и сад на внутреннем дворе в стиле неоклассика (современная классика) с воротами, хорошей освещенностью, покрытием из каменной брусчатки и с металлическим забором
Участки и сады на внутреннем дворе с с металлическим забором – фото ландшафтного дизайна
1