Участки и сады на внутреннем дворе с перегородкой для приватности – фото ландшафтного дизайна
Сортировать:
Бюджет
Сортировать:Популярное за сегодня
1 - 20 из 223 фото
1 из 3
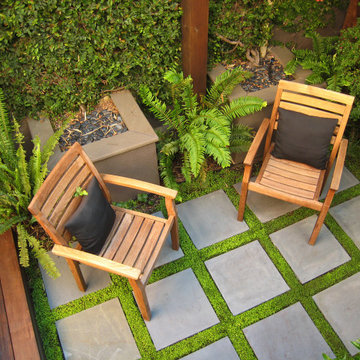
This small patio a few steps down from the ipe deck is framed by new raised planters which preserved existing mature ficus vines on the existing stucco wall at the property line. Baby's tears between the stones soften and green up the space.
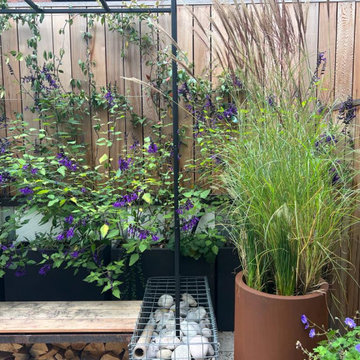
This blank canvas space in a new build in London's Olympic park had a bespoke transformation without digging down into soil. The entire design sits on a suspended patio above a carpark and includes bespoke features like a pergola, seating, bug hotel, irrigated planters and green climbers. The garden is a haven for a young family who love to bring their natural finds back home after walks.
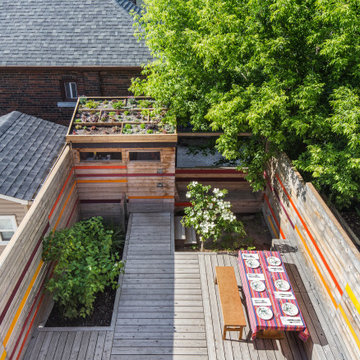
Three generations of one family live in a semi-detached house on an urban hillcrest that drops off sharply in their backyard. They wanted an enclosed, courtyard-like rear garden that would enable them to use as much of the slope as possible and provide some privacy on a tightly constrained site. Wood structures occupy significantly more area than the planting beds on this small, sloping lot. These structures perform multiple storage functions and create distinct areas – the dining area, the bridge to the shed, the stepped-down ‘secret garden’ at the rear with a Venus Dogwood tree and bench seating, and several planted areas. Vibrantly painted slats accent the natural-finish boards in the cedar fence, ensuring that there is colour in the garden year round. Between the side walkway and the rear entry a half-storey below, a balustrade with angled slats organizes the accent colours into a spectrum. From the interior of the house, the chromatic shift in the slats and the spaces between them create visual effects that change with the viewing point.
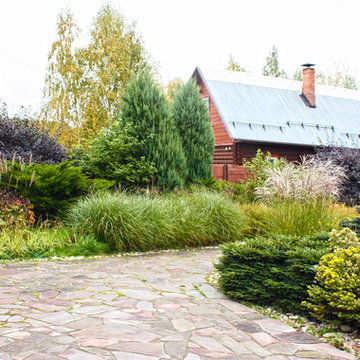
Сад трав занимает важное место в проекте участка 18 соток.
Автор проекта: Алена Арсеньева. Реализация проекта и ведение работ - Владимир Чичмарь
Автор проекта: Алена Арсеньева. Реализация проекта и ведение работ - Владимир Чичмарь
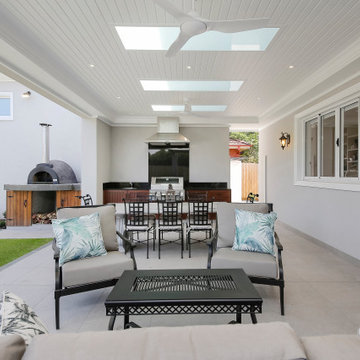
Стильный дизайн: большой регулярный сад на внутреннем дворе в современном стиле с перегородкой для приватности и покрытием из каменной брусчатки - последний тренд
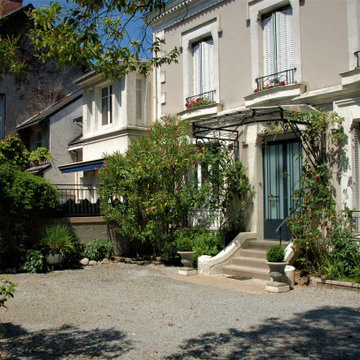
jardin de style art&craft
На фото: солнечный, весенний засухоустойчивый сад среднего размера на внутреннем дворе в стиле кантри с перегородкой для приватности, хорошей освещенностью и покрытием из гравия
На фото: солнечный, весенний засухоустойчивый сад среднего размера на внутреннем дворе в стиле кантри с перегородкой для приватности, хорошей освещенностью и покрытием из гравия
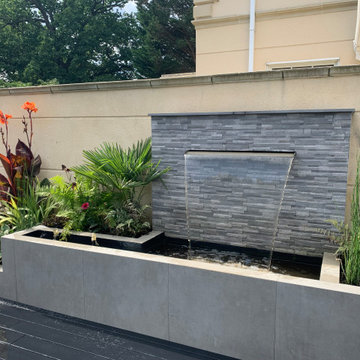
Styleclad porcelain clad planters and water feature and Quartz Steel clad walling. Charcoal composite decking.
На фото: участок и сад на внутреннем дворе в современном стиле с перегородкой для приватности
На фото: участок и сад на внутреннем дворе в современном стиле с перегородкой для приватности
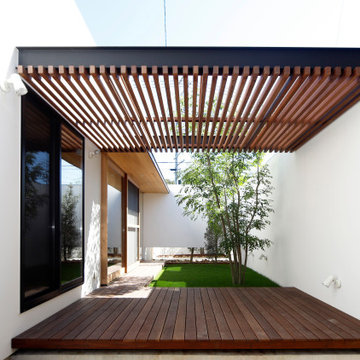
На фото: участок и сад среднего размера на внутреннем дворе в стиле модернизм с перегородкой для приватности и полуденной тенью с
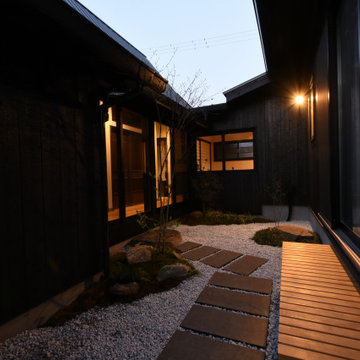
На фото: большой участок и сад на внутреннем дворе в восточном стиле с перегородкой для приватности, полуденной тенью, покрытием из гравия и с деревянным забором
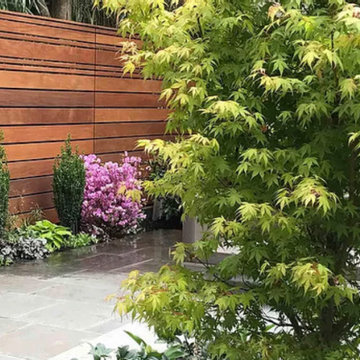
A wonderfully encapsulated space for an urban retreat. Detailed slate masonry and intricate wood work unite for a high-end modern space.
Стильный дизайн: маленький весенний регулярный сад на внутреннем дворе в современном стиле с перегородкой для приватности, полуденной тенью и покрытием из каменной брусчатки для на участке и в саду - последний тренд
Стильный дизайн: маленький весенний регулярный сад на внутреннем дворе в современном стиле с перегородкой для приватности, полуденной тенью и покрытием из каменной брусчатки для на участке и в саду - последний тренд
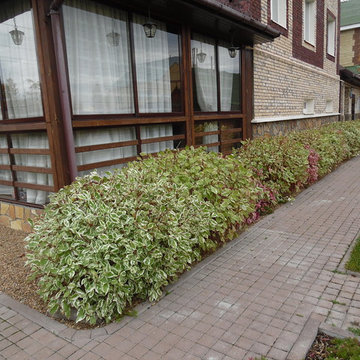
Стильный дизайн: солнечный, осенний участок и сад среднего размера на внутреннем дворе в современном стиле с хорошей освещенностью, мощением тротуарной плиткой и перегородкой для приватности - последний тренд
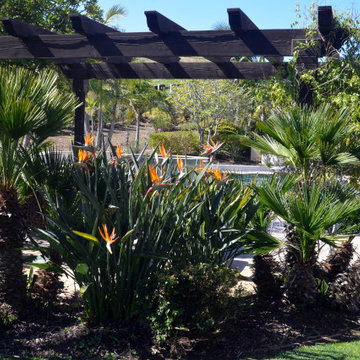
Palms, Bird of Paradise, Shady area
Свежая идея для дизайна: огромный солнечный засухоустойчивый сад на внутреннем дворе в средиземноморском стиле с перегородкой для приватности и хорошей освещенностью - отличное фото интерьера
Свежая идея для дизайна: огромный солнечный засухоустойчивый сад на внутреннем дворе в средиземноморском стиле с перегородкой для приватности и хорошей освещенностью - отличное фото интерьера
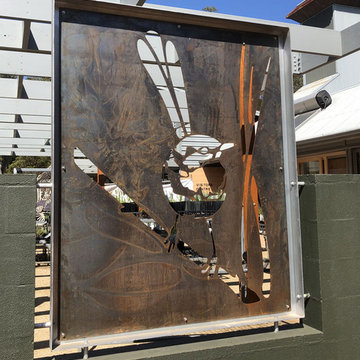
Custom designed laser cut corten steel decorative screen. Geoff Lovie Architect commissioned these panels to incorporate into his design for the plant shop area at the Eurobodalla Shire Botanic Gardens. This panel depicts the local blue wren. Designed by Ilia Chidzey of Decor Fusion.
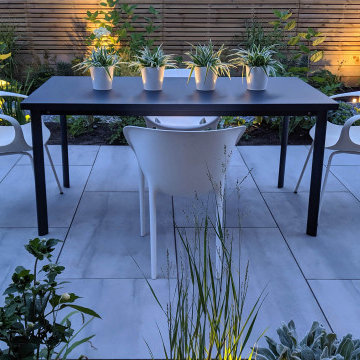
Lower porcelain patio area featuring contemporary table and chairs for outdoor dining and BBQ.
Стильный дизайн: участок и сад среднего размера на внутреннем дворе в современном стиле с перегородкой для приватности - последний тренд
Стильный дизайн: участок и сад среднего размера на внутреннем дворе в современном стиле с перегородкой для приватности - последний тренд
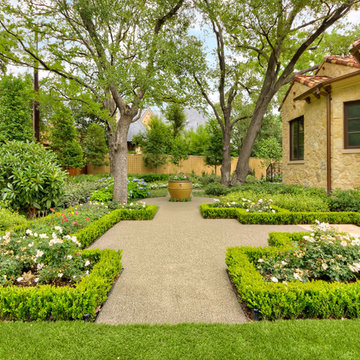
A luxurious Mediterranean house and property with Tuscan influences featuring majestic Live Oak trees, detailed travertine paving, expansive lawns and lush gardens. Designed and built by Harold Leidner Landscape Architects. House construction by Bob Thompson Homes.
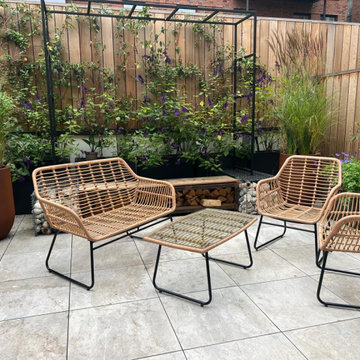
This blank canvas space in a new build in London's Olympic park had a bespoke transformation without digging down into soil. The entire design sits on a suspended patio above a carpark and includes bespoke features like a pergola, seating, bug hotel, irrigated planters and green climbers. The garden is a haven for a young family who love to bring their natural finds back home after walks.
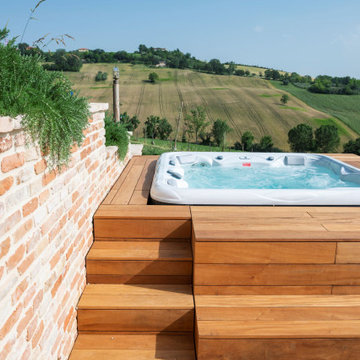
На фото: маленький солнечный участок и сад на внутреннем дворе в стиле кантри с перегородкой для приватности, хорошей освещенностью и мощением клинкерной брусчаткой для на участке и в саду

Weather House is a bespoke home for a young, nature-loving family on a quintessentially compact Northcote block.
Our clients Claire and Brent cherished the character of their century-old worker's cottage but required more considered space and flexibility in their home. Claire and Brent are camping enthusiasts, and in response their house is a love letter to the outdoors: a rich, durable environment infused with the grounded ambience of being in nature.
From the street, the dark cladding of the sensitive rear extension echoes the existing cottage!s roofline, becoming a subtle shadow of the original house in both form and tone. As you move through the home, the double-height extension invites the climate and native landscaping inside at every turn. The light-bathed lounge, dining room and kitchen are anchored around, and seamlessly connected to, a versatile outdoor living area. A double-sided fireplace embedded into the house’s rear wall brings warmth and ambience to the lounge, and inspires a campfire atmosphere in the back yard.
Championing tactility and durability, the material palette features polished concrete floors, blackbutt timber joinery and concrete brick walls. Peach and sage tones are employed as accents throughout the lower level, and amplified upstairs where sage forms the tonal base for the moody main bedroom. An adjacent private deck creates an additional tether to the outdoors, and houses planters and trellises that will decorate the home’s exterior with greenery.
From the tactile and textured finishes of the interior to the surrounding Australian native garden that you just want to touch, the house encapsulates the feeling of being part of the outdoors; like Claire and Brent are camping at home. It is a tribute to Mother Nature, Weather House’s muse.
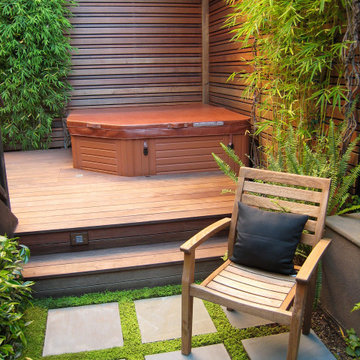
a raised deck was added so that a new corner spa could be nestled into the garden and be seat height, eliminating the need for steps up to a tall hot tub. A removable section of the deck allows access to the mechanical panel in the spa. A cut-corner spa was selected to allow more circulation around the spa. Custom lattice panels with a narrow trellis top complete the spa experience and provide privacy from adjacent houses in this tiny urban garden.
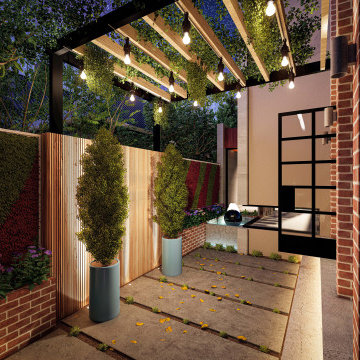
The courtyard of the house was based off the old industrial marine boatyards, with exposed brickwork and small square glazed panels. Over the generations, they were often patched and repaired with different glass panels, resulting in variance in colour and transparency. The steel framed doors open into the sunken courtyard that not only allowed for privacy but giving opportunity to create intrigue by way of light and shadow, dimension, and reflection - through lighting, materiality, wall openings and a water feature.
– DGK Architects
Участки и сады на внутреннем дворе с перегородкой для приватности – фото ландшафтного дизайна
1