Участки и сады на склоне в стиле модернизм – фото ландшафтного дизайна
Сортировать:
Бюджет
Сортировать:Популярное за сегодня
1 - 20 из 683 фото
1 из 3
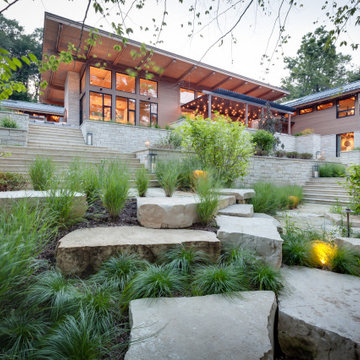
The owners requested a Private Resort that catered to their love for entertaining friends and family, a place where 2 people would feel just as comfortable as 42. Located on the western edge of a Wisconsin lake, the site provides a range of natural ecosystems from forest to prairie to water, allowing the building to have a more complex relationship with the lake - not merely creating large unencumbered views in that direction. The gently sloping site to the lake is atypical in many ways to most lakeside lots - as its main trajectory is not directly to the lake views - allowing for focus to be pushed in other directions such as a courtyard and into a nearby forest.
The biggest challenge was accommodating the large scale gathering spaces, while not overwhelming the natural setting with a single massive structure. Our solution was found in breaking down the scale of the project into digestible pieces and organizing them in a Camp-like collection of elements:
- Main Lodge: Providing the proper entry to the Camp and a Mess Hall
- Bunk House: A communal sleeping area and social space.
- Party Barn: An entertainment facility that opens directly on to a swimming pool & outdoor room.
- Guest Cottages: A series of smaller guest quarters.
- Private Quarters: The owners private space that directly links to the Main Lodge.
These elements are joined by a series green roof connectors, that merge with the landscape and allow the out buildings to retain their own identity. This Camp feel was further magnified through the materiality - specifically the use of Doug Fir, creating a modern Northwoods setting that is warm and inviting. The use of local limestone and poured concrete walls ground the buildings to the sloping site and serve as a cradle for the wood volumes that rest gently on them. The connections between these materials provided an opportunity to add a delicate reading to the spaces and re-enforce the camp aesthetic.
The oscillation between large communal spaces and private, intimate zones is explored on the interior and in the outdoor rooms. From the large courtyard to the private balcony - accommodating a variety of opportunities to engage the landscape was at the heart of the concept.
Overview
Chenequa, WI
Size
Total Finished Area: 9,543 sf
Completion Date
May 2013
Services
Architecture, Landscape Architecture, Interior Design
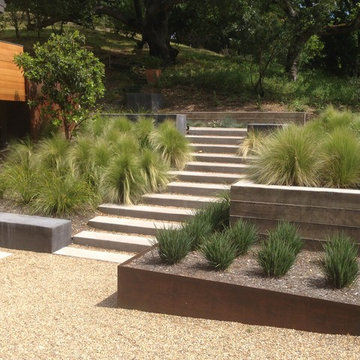
Свежая идея для дизайна: большой солнечный засухоустойчивый сад на склоне в стиле модернизм с хорошей освещенностью, подпорной стенкой и покрытием из гравия - отличное фото интерьера
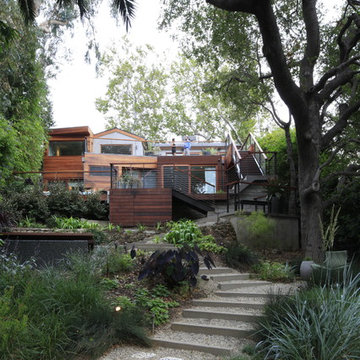
Источник вдохновения для домашнего уюта: участок и сад на склоне в стиле модернизм с покрытием из гравия
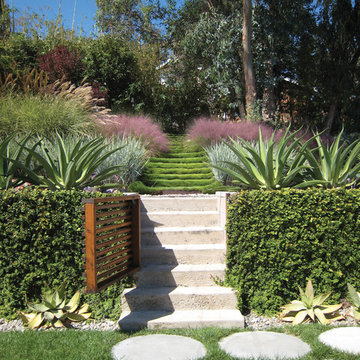
An axis through the hillside layers with korean grass steps above.
Пример оригинального дизайна: солнечный, осенний засухоустойчивый сад среднего размера на склоне в стиле модернизм с хорошей освещенностью и мощением тротуарной плиткой
Пример оригинального дизайна: солнечный, осенний засухоустойчивый сад среднего размера на склоне в стиле модернизм с хорошей освещенностью и мощением тротуарной плиткой
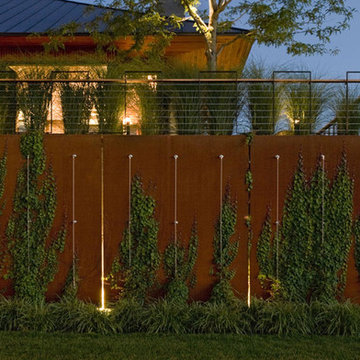
Corten steel panels float off of a concrete retaining wall. Internall lights illuminate the panel at night and make it appear to float.
Идея дизайна: огромная фитостена на склоне в стиле модернизм с полуденной тенью
Идея дизайна: огромная фитостена на склоне в стиле модернизм с полуденной тенью
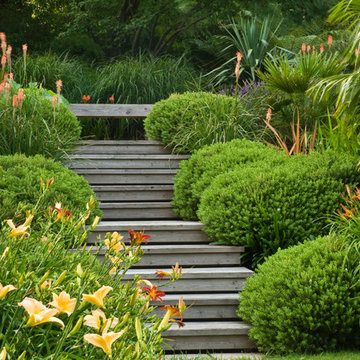
Vibrant Modern Garden, Surrey, UK
Пример оригинального дизайна: летний участок и сад среднего размера на склоне в стиле модернизм с полуденной тенью и настилом
Пример оригинального дизайна: летний участок и сад среднего размера на склоне в стиле модернизм с полуденной тенью и настилом
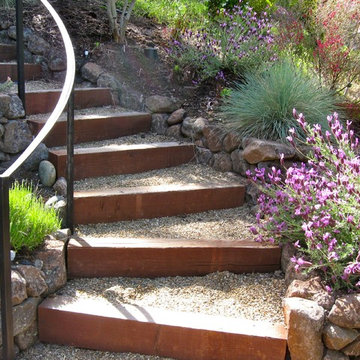
Catherine L Kauer
На фото: большой участок и сад на склоне в стиле модернизм с подпорной стенкой и полуденной тенью с
На фото: большой участок и сад на склоне в стиле модернизм с подпорной стенкой и полуденной тенью с
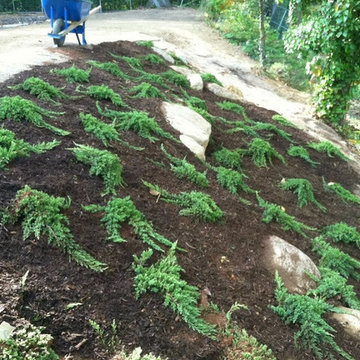
This is a landscape garden design and sod installation work by Long Island Landscape contractor "New York Plantings Garden Designers and Landscape contracting". One common fix for a steep slope or grade is to build stone retaining wall, staple the sod so it will establish easily. Laying Sod on a hill we should always mulch around surface rooting trees. For more info visist: http://www.newyorkplantings.com
New York Plantings Garden Designers and Landscape contracting
432 E 14st
New York, NY 10009
Call: 347-558-7051
site url: http://www.newyorkplantings.com/Home.php
info@newyorkplantings.com
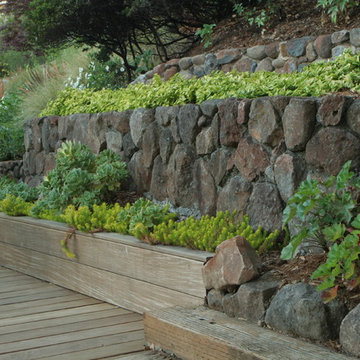
Свежая идея для дизайна: участок и сад на склоне в стиле модернизм с настилом - отличное фото интерьера
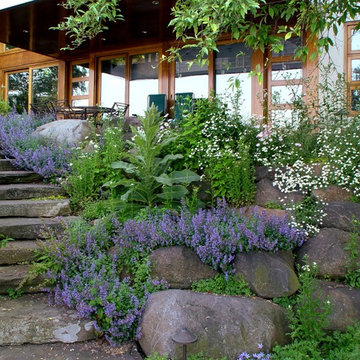
Boulders and plantings disguise an extensive gabion retaining wall on the Hudson River
Идея дизайна: большой регулярный сад на склоне в стиле модернизм с подпорной стенкой, полуденной тенью и покрытием из каменной брусчатки
Идея дизайна: большой регулярный сад на склоне в стиле модернизм с подпорной стенкой, полуденной тенью и покрытием из каменной брусчатки
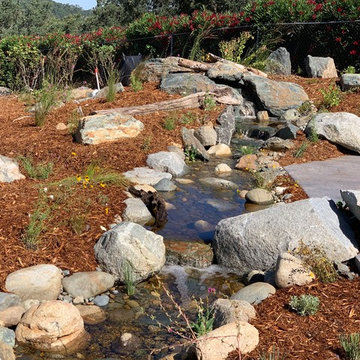
We took a very conventional hillside overlooking Folsom Lake, and turned it into something extraordinary.
На фото: огромный солнечный, весенний участок и сад на склоне в стиле модернизм с хорошей освещенностью и покрытием из гравия с
На фото: огромный солнечный, весенний участок и сад на склоне в стиле модернизм с хорошей освещенностью и покрытием из гравия с
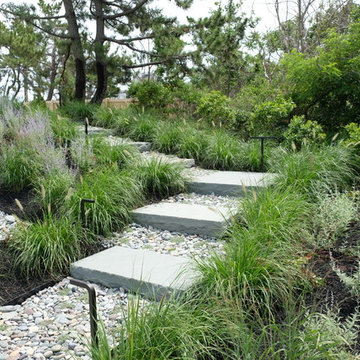
The goal of this landscape design and build project was to enhance a newly renovated modern residence in Cohasset, MA. It features thermal true blue bluestone pavers, beach stones, and large bluestone steps surrounded by a completely beach adapted and drought tolerant planting palette. This design is also on a steep hillside and incorporates a butterfly garden and New England native plants. Designed and built by Skyline Landscapes LLC.
Hardscape Materials:
Bluestone Pavers, Bluestone Steps, Beach Stone, Landscape Lighting, Irrigation
Planting Palette:
Butterfly Garden, Beach Grasses, Beach Roses, Low Maintenance, Drought Tollerant
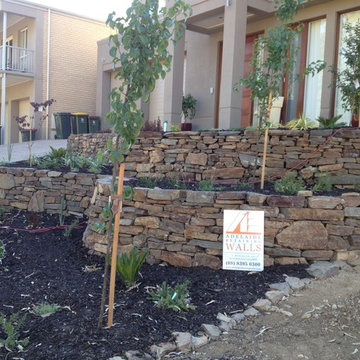
Adelaide Retaining Walls was contracted to manage this front and rear yard project. The contract included the installation of the retaining walls, artificial turf, irrigation system, paving and all landscaping
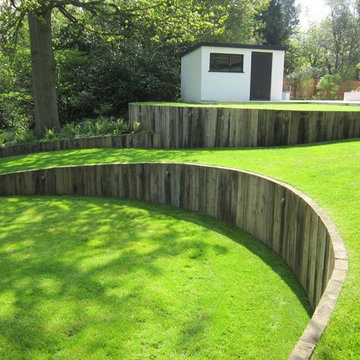
Источник вдохновения для домашнего уюта: большой регулярный сад на склоне в стиле модернизм с подпорной стенкой и покрытием из каменной брусчатки
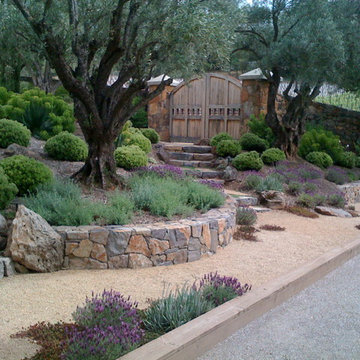
Свежая идея для дизайна: участок и сад среднего размера на склоне в стиле модернизм с подпорной стенкой, полуденной тенью и покрытием из гравия - отличное фото интерьера
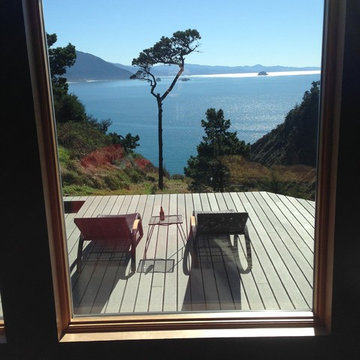
Пример оригинального дизайна: солнечный засухоустойчивый сад среднего размера на склоне в стиле модернизм с хорошей освещенностью и настилом
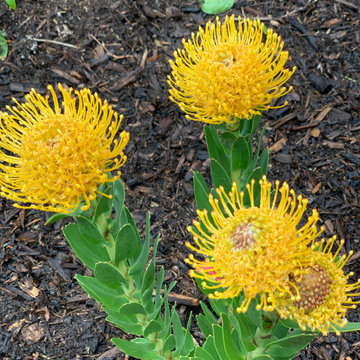
На фото: большой солнечный, летний засухоустойчивый сад на склоне в стиле модернизм с камнем в ландшафтном дизайне, хорошей освещенностью и покрытием из каменной брусчатки
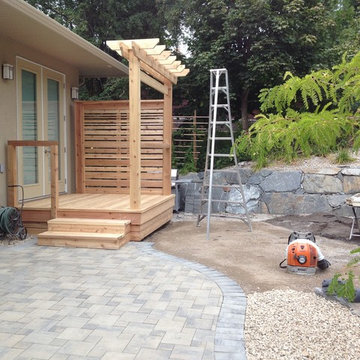
Пример оригинального дизайна: солнечный, летний засухоустойчивый сад среднего размера на склоне в стиле модернизм с садовой дорожкой или калиткой, хорошей освещенностью и мощением клинкерной брусчаткой
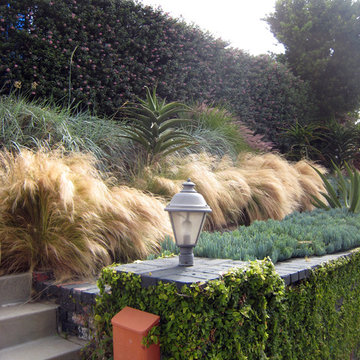
A view of the layered landscape from the entry stair.
Идея дизайна: солнечный, весенний засухоустойчивый сад среднего размера на склоне в стиле модернизм с хорошей освещенностью и покрытием из гравия
Идея дизайна: солнечный, весенний засухоустойчивый сад среднего размера на склоне в стиле модернизм с хорошей освещенностью и покрытием из гравия
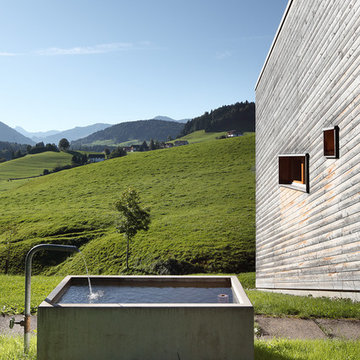
RADON photography
На фото: солнечный, летний садовый фонтан на склоне в стиле модернизм с хорошей освещенностью с
На фото: солнечный, летний садовый фонтан на склоне в стиле модернизм с хорошей освещенностью с
Участки и сады на склоне в стиле модернизм – фото ландшафтного дизайна
1