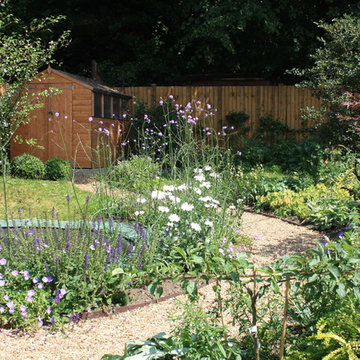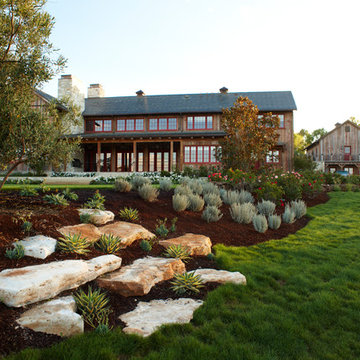Участки и сады – фото ландшафтного дизайна
Сортировать:
Бюджет
Сортировать:Популярное за сегодня
1 - 20 из 522 фото
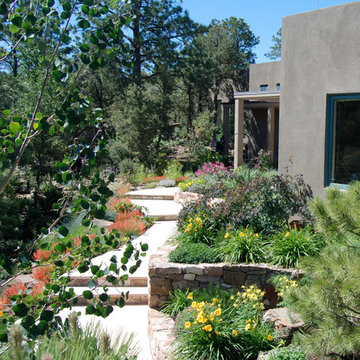
Entrance walk edged with pineleaf penstemon and daylily.
Spears Horn Architects
Источник вдохновения для домашнего уюта: солнечный, летний засухоустойчивый сад среднего размера на переднем дворе в современном стиле с садовой дорожкой или калиткой, хорошей освещенностью и покрытием из каменной брусчатки
Источник вдохновения для домашнего уюта: солнечный, летний засухоустойчивый сад среднего размера на переднем дворе в современном стиле с садовой дорожкой или калиткой, хорошей освещенностью и покрытием из каменной брусчатки
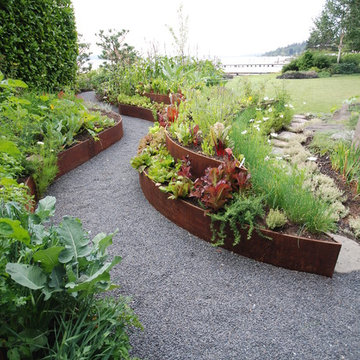
Пример оригинального дизайна: солнечный огород на участке на заднем дворе в современном стиле с хорошей освещенностью и покрытием из гравия

Flower lover garden
David Morello
Идея дизайна: летний участок и сад среднего размера на переднем дворе в стиле кантри с покрытием из каменной брусчатки и клумбами
Идея дизайна: летний участок и сад среднего размера на переднем дворе в стиле кантри с покрытием из каменной брусчатки и клумбами
Find the right local pro for your project
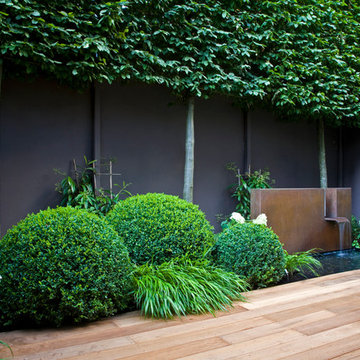
Пример оригинального дизайна: маленький японский сад в восточном стиле для на участке и в саду
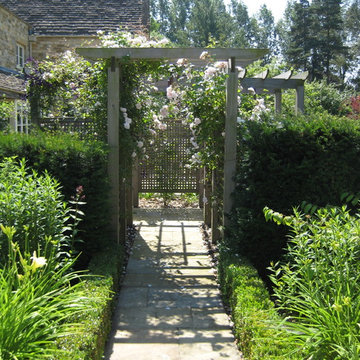
Свежая идея для дизайна: участок и сад в стиле кантри с с перголой - отличное фото интерьера
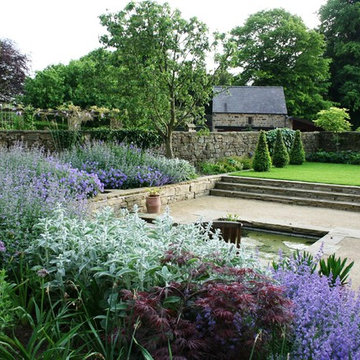
Lee Bestall
Свежая идея для дизайна: большой солнечный, летний регулярный сад на заднем дворе в стиле кантри с хорошей освещенностью и покрытием из каменной брусчатки - отличное фото интерьера
Свежая идея для дизайна: большой солнечный, летний регулярный сад на заднем дворе в стиле кантри с хорошей освещенностью и покрытием из каменной брусчатки - отличное фото интерьера
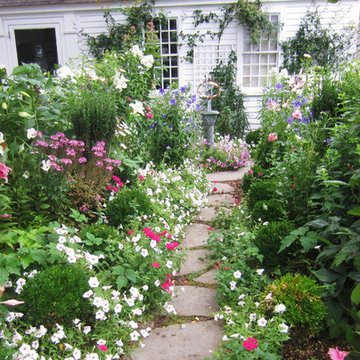
Пример оригинального дизайна: участок и сад на заднем дворе в классическом стиле с покрытием из каменной брусчатки
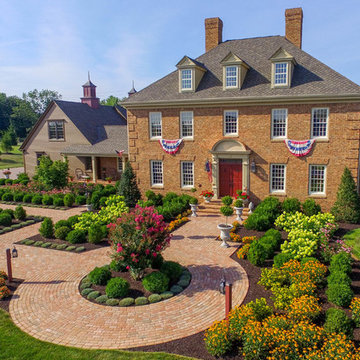
Clay brick pavers were chosen and installed in a running bond pattern for the walkways. The front walk leads guests to the front door through a stunning perennial garden. The large circular design in the front walk creates a great focal point. A clay brick walk leads guests through a post and beam arbor into the backyard entertaining space. This space includes a post and beam pergola with three posts, circular seating bench and wood burning fire pit that creates an intimate space. Clay brick accents were incorporated in the grill island and large wood burning fireplace and columns. Fire features were integrated into the columns on each side of the fireplace and seat walls.
Contractor/Installer: GoldGlo Landscapes LLC
Product Manufacturer: Glen Grey Brick
Project Designer: GoldGlo Landscapes LLC
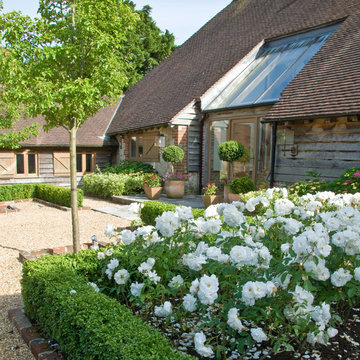
Contemporary Country Garden, West Sussex, UK
Свежая идея для дизайна: большой летний участок и сад на внутреннем дворе в стиле кантри с подъездной дорогой, садовой дорожкой или калиткой, полуденной тенью и покрытием из гравия - отличное фото интерьера
Свежая идея для дизайна: большой летний участок и сад на внутреннем дворе в стиле кантри с подъездной дорогой, садовой дорожкой или калиткой, полуденной тенью и покрытием из гравия - отличное фото интерьера
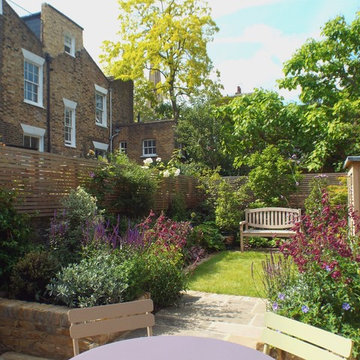
Jenny Bloom
Идея дизайна: участок и сад на заднем дворе в классическом стиле
Идея дизайна: участок и сад на заднем дворе в классическом стиле
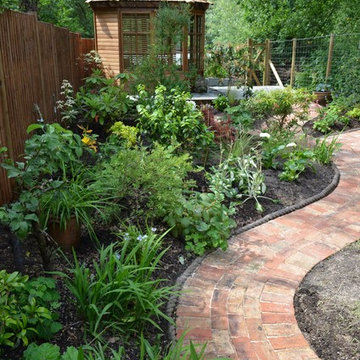
The garden was a mess when I arrived to redesign it. Neglected chaos and an elderly couple who wanted a peaceful,place to relax in.
На фото: маленький тенистый, летний участок и сад на заднем дворе в классическом стиле для на участке и в саду
На фото: маленький тенистый, летний участок и сад на заднем дворе в классическом стиле для на участке и в саду
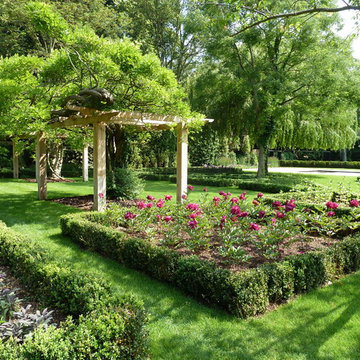
На фото: регулярный сад среднего размера в классическом стиле с клумбами и с перголой с
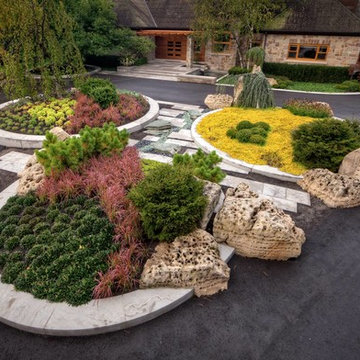
Идея дизайна: солнечный, осенний японский сад на переднем дворе в стиле неоклассика (современная классика) с подъездной дорогой и хорошей освещенностью
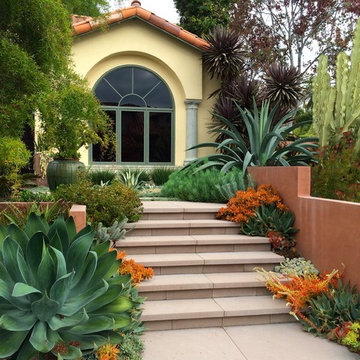
Stepstone. Inc. concrete steps creating the entrance stairs to the garden
photo by Amelia B Lima
Источник вдохновения для домашнего уюта: солнечный участок и сад на переднем дворе в средиземноморском стиле с хорошей освещенностью и мощением тротуарной плиткой
Источник вдохновения для домашнего уюта: солнечный участок и сад на переднем дворе в средиземноморском стиле с хорошей освещенностью и мощением тротуарной плиткой
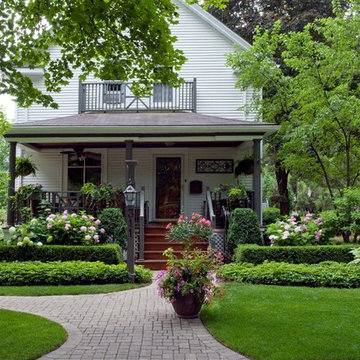
The layered planting scheme along the front porch was designed to focus attention on the front porch and complement the existing paver walk. The suggestion to paint the posts, chinoiserie railing and porch trim a dark gray color added a dimension of sophistication to the simple frame house.
Photography by Linda Oyama Bryan
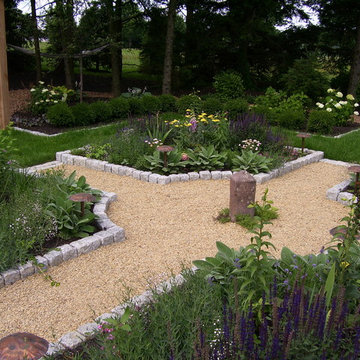
The property is one of the original farm houses located on the main street of a small town. It has been in the family for many years and our client just inherited the property. They were trying to have balance of preserving the old while realizing modern day living has its benefits too. The house had a large addition added using mostly old style materials, but designed with function and modern day luxuries. Our goal was to carry that theme to the outside.
Our first problem we had to address was how to transition between the first floor elevation changes. The lower room was the husband’s office. He stated in the future he may have clients over and it would be nice to have an area to sit outside. The wife’s main concern was to renew the four corner garden. She also felt it was very important to be able to see it from the kitchen area. Finally there was an old wishing well stuck right outside the kitchen. They both felt it would be neat to be able to incorporate this in some how. They wanted a patio area with a built in grill to accommodate there family and friends. They also wanted to keep a large play area for the kids.
We were able to pull this off successfully. We addressed the first issue by having a small lower level flagstone area. This area is large enough for 1 to 2 people to sit comfortably. It also provides a transition from his office to the larger patio area. We installed a simple small gravel sitting area opposite of the main patio. This provides our client a secluded place to relax or do business. Mrs.... told me she is amazed how much her and her husband enjoys this area. It is so peaceful looking at the small creek over a glass of wine.
We built a natural limestone retaining wall to create the patio terrace. The stone was chosen to extend the houses architectural elements into the landscape. Irregular broken flagstone was used to give it a more casual feel. We installed three Serviceberries into the patio terrace to replace some trees that were taken down during the remodeling. She was very concern that they would block the view of the four corner garden. We new they were crucial to nestle in the terrace, so we placed them for a couple days for her to decide. Fortunately she agreed they not only kept the view open, but helped frame the garden.
The four corner garden was designed to be viewed from afar and experienced up close. We wanted the space to have some formal structure while keeping with the casual farm house feel. Another natural limestone retaining wall was created. This leveled the garden terrace and helped associate it with the rest of the property. The four corner garden is nestled into the existing woods edge. This provides three distinct experiences to entering the garden; a more formal from the driveway, an open feel from the lower lawn, and a more natural / casual experience from the wooded area. The Plymouth brown gravel was used for the center of the garden. This helped highlight the stone post that was found during construction. The gravel also brings the sense of sound into the garden space. Lamb’s ear was chosen as a fun way to get kids interest in horticulture.
The balance of using the new to create the old feel is what makes this project a success. The property has already hosted a local historical society event and won an award for its preservation efforts. When Mrs.... can’t find her husband, she knows he is either reading the newspaper by the grill or resting in the hammock along the wood’s path.
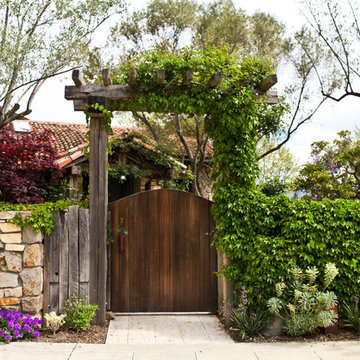
This Mediterranean style home was given the entrance it deserved with our gate and trellis addition. Beautiful vines and foliage complete the transformation.
Участки и сады – фото ландшафтного дизайна
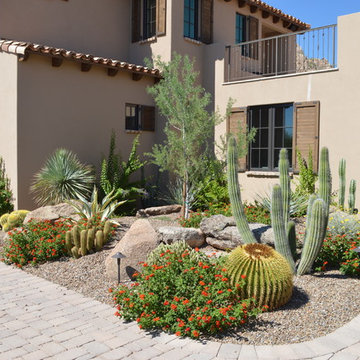
A mediterranean look in the desert with lantana added for color and softness. Pascale Sucato
На фото: засухоустойчивый сад на переднем дворе в стиле фьюжн с пустынными растениями с
На фото: засухоустойчивый сад на переднем дворе в стиле фьюжн с пустынными растениями с
1
