Туалет в стиле рустика с паркетным полом среднего тона – фото дизайна интерьера
Сортировать:
Бюджет
Сортировать:Популярное за сегодня
61 - 80 из 175 фото
1 из 3
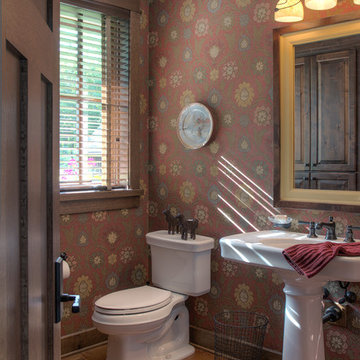
Стильный дизайн: туалет в стиле рустика с раздельным унитазом, разноцветными стенами, паркетным полом среднего тона, раковиной с пьедесталом и коричневым полом - последний тренд
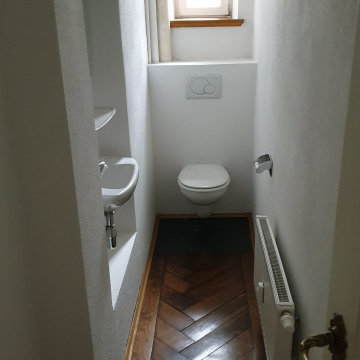
"Platz ist in der kleinsten Hütte" kann man hier mit Fug und Recht behaupten. Durch die Nische für das kleine Waschbecken mit Ablage und Spiegel gelangt man problemlos zum WC.
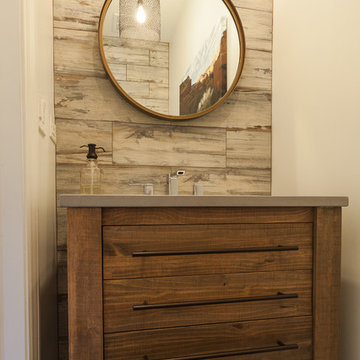
We took this ordinary master bath/bedroom and turned it into a more functional, eye-candy, and updated retreat. From the faux brick wall in the master bath, floating bedside table from Wheatland Cabinets, sliding barn door into the master bath, free-standing tub, Restoration Hardware light fixtures, and custom vanity. All right in the heart of the Chicago suburbs.
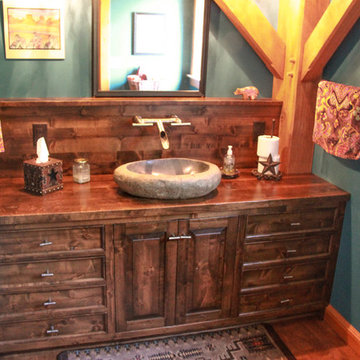
Keeping in the rustic theme we used a granite sink hollowed out stone with a pipe faucet. The jewel toned walls warm up the space and show off the beautiful distressed alder cabinetry.
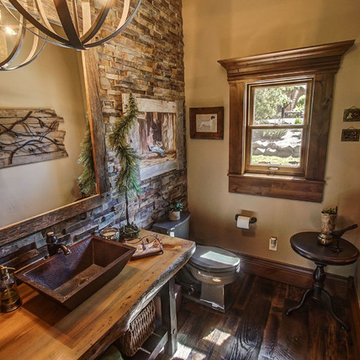
На фото: туалет среднего размера в стиле рустика с фасадами островного типа, искусственно-состаренными фасадами, унитазом-моноблоком, разноцветной плиткой, каменной плиткой, бежевыми стенами, паркетным полом среднего тона, настольной раковиной, столешницей из дерева, коричневым полом и коричневой столешницей с
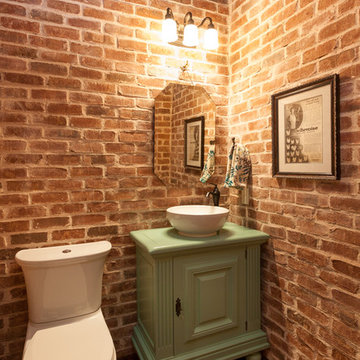
Connie Anderson Photography
Стильный дизайн: маленький туалет в стиле рустика с настольной раковиной, фасадами островного типа, зелеными фасадами, столешницей из дерева, паркетным полом среднего тона, раздельным унитазом и зеленой столешницей для на участке и в саду - последний тренд
Стильный дизайн: маленький туалет в стиле рустика с настольной раковиной, фасадами островного типа, зелеными фасадами, столешницей из дерева, паркетным полом среднего тона, раздельным унитазом и зеленой столешницей для на участке и в саду - последний тренд
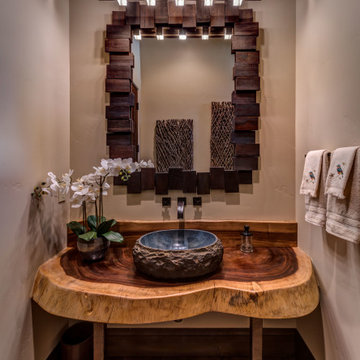
LakeCrest Builders built this custom home for a client. The project was completed in 2016.
The second powder room has a natural, floating wood counter with a vessel sink. A decorative mirror and hanging electrical fixture complete the look.
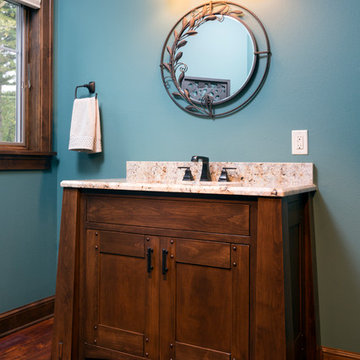
Furniture style vanity with slanted corner posts and inset doors....rustic but clean and simple lines. Oil rubbed bronze faucet, lighting and bath accessories. Hickory engineered wood flooring and stained woodwork.(Ryan Hainey)
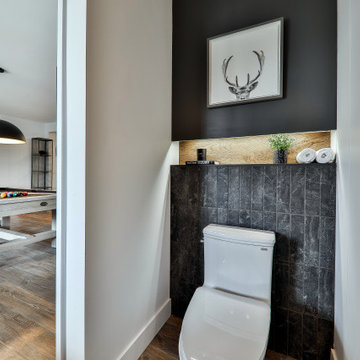
На фото: маленький туалет в стиле рустика с плоскими фасадами, коричневыми фасадами, унитазом-моноблоком, серой плиткой, керамической плиткой, белыми стенами, паркетным полом среднего тона, монолитной раковиной, столешницей из искусственного кварца, белой столешницей, подвесной тумбой и стенами из вагонки для на участке и в саду с
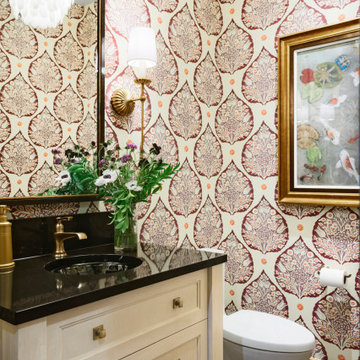
Beautiful powder bathroom with exquisite wallpaper
На фото: маленький туалет в стиле рустика с фасадами с выступающей филенкой, бежевыми фасадами, унитазом-моноблоком, разноцветными стенами, паркетным полом среднего тона, врезной раковиной, столешницей из кварцита, коричневым полом, черной столешницей, напольной тумбой и обоями на стенах для на участке и в саду
На фото: маленький туалет в стиле рустика с фасадами с выступающей филенкой, бежевыми фасадами, унитазом-моноблоком, разноцветными стенами, паркетным полом среднего тона, врезной раковиной, столешницей из кварцита, коричневым полом, черной столешницей, напольной тумбой и обоями на стенах для на участке и в саду
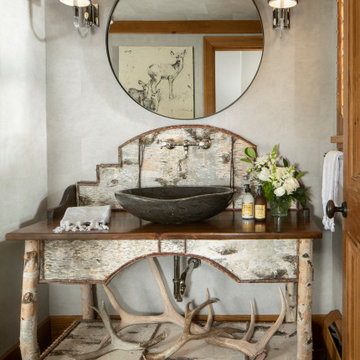
Reviving a powder room in a much simpler fashion. This bath had upholstered red walls with a deer pattern. We simplified it with the Elitis faux hide wallpaper in silver and created a sophisticated neutral background for the beautiful birch bark vanity. New Visual Comfort sconces with Samuel Sons twig trimmed shades added the extra punch!

Brad Scott Photography
На фото: маленький туалет в стиле рустика с фасадами островного типа, серыми фасадами, унитазом-моноблоком, бежевыми стенами, паркетным полом среднего тона, врезной раковиной, столешницей из гранита, коричневым полом и серой столешницей для на участке и в саду
На фото: маленький туалет в стиле рустика с фасадами островного типа, серыми фасадами, унитазом-моноблоком, бежевыми стенами, паркетным полом среднего тона, врезной раковиной, столешницей из гранита, коричневым полом и серой столешницей для на участке и в саду
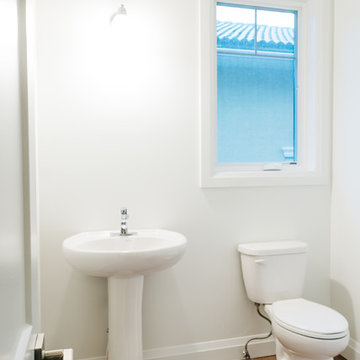
This 4 bedroom, 2.5 bath custom home features an open-concept layout with vaulted ceilings and hardwood floors throughout. The kitchen and living room features a blend of rustic and modern design elements - distressed wood counters and finishes, white cabinets and chairs, and stainless-steel appliances create a cozy and sophisticated atmosphere. The wood stove in the living room adds to the rustic charm of the space.
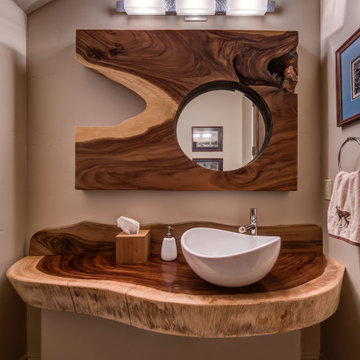
LakeCrest Builders built this custom home for a client. The project was completed in 2016.
The first powder room has a natural, floating wood counter with a vessel sink. The decorative mirror shares the same wood elements.
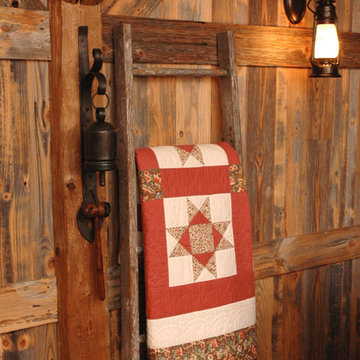
Neal's Design Remodel-
Old barn-style lower-level retreat in a suburban home. Pieces were selected to create an authentic look without sacrificing comfort. The room features a wet bar, Heat & Glo gas fireplace, and inviting rustic double doors.
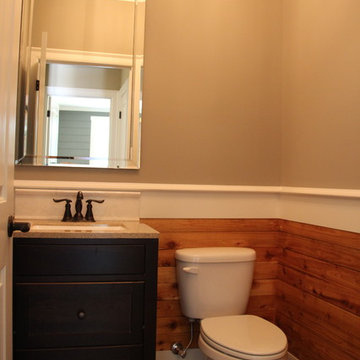
Идея дизайна: туалет в стиле рустика с темными деревянными фасадами, унитазом-моноблоком, бежевыми стенами, паркетным полом среднего тона, врезной раковиной, столешницей из гранита и коричневым полом
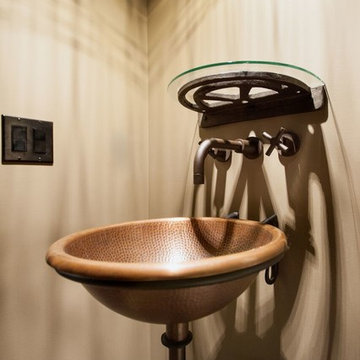
На фото: маленький туалет в стиле рустика с коричневыми стенами, подвесной раковиной, раздельным унитазом, паркетным полом среднего тона и коричневым полом для на участке и в саду с
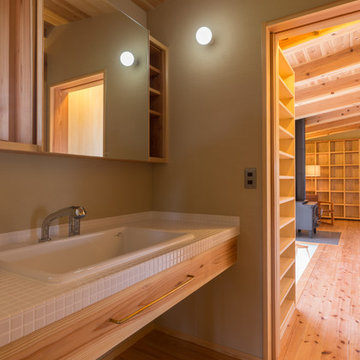
Идея дизайна: большой туалет в стиле рустика с открытыми фасадами, биде, бежевыми стенами, паркетным полом среднего тона, накладной раковиной, столешницей из плитки и бежевым полом
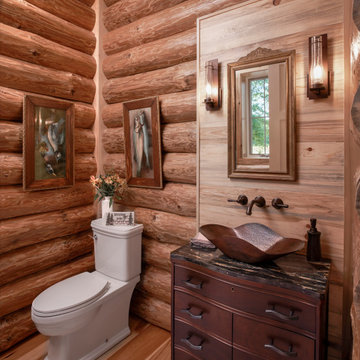
Свежая идея для дизайна: туалет в стиле рустика с фасадами островного типа, темными деревянными фасадами, паркетным полом среднего тона, настольной раковиной, коричневым полом, черной столешницей и деревянными стенами - отличное фото интерьера
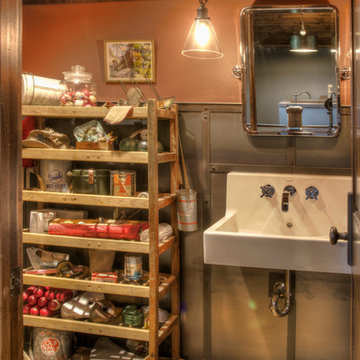
Стильный дизайн: туалет среднего размера в стиле рустика с серой плиткой, металлической плиткой, разноцветными стенами, паркетным полом среднего тона, подвесной раковиной и бежевым полом - последний тренд
Туалет в стиле рустика с паркетным полом среднего тона – фото дизайна интерьера
4