Туалет в стиле ретро с синими стенами – фото дизайна интерьера
Сортировать:
Бюджет
Сортировать:Популярное за сегодня
1 - 20 из 54 фото
1 из 3
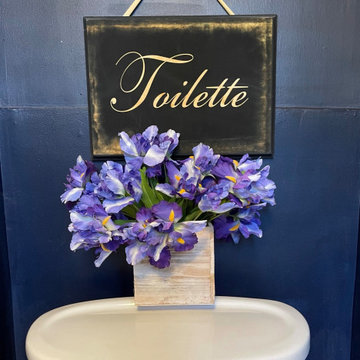
A stylish, mid-century, high gloss cabinet was converted to custom vanity with vessel sink add a much needed refresh to this tiny powder room under the stairs. Dramatic navy against warm gold create mood in this small, restricted space.

Идея дизайна: большой туалет в стиле ретро с инсталляцией, синей плиткой, цементной плиткой, синими стенами, полом из керамической плитки и подвесной раковиной

Even the teensiest Powder bathroom can be a magnificent space to renovate – here is the proof. Bold watercolor wallpaper and sleek brass accents turned this into a chic space with big personality. We designed a custom walnut wood pedestal vanity to hold a custom black pearl leathered granite top with a built-up mitered edge. Simply sleek. To protect the wallpaper from water a crystal clear acrylic splash is installed with brass standoffs as the backsplash.
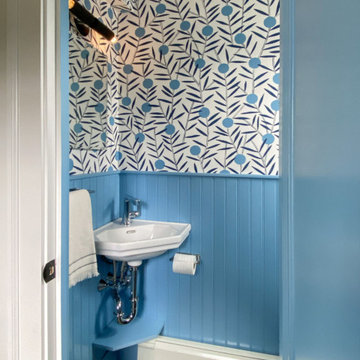
Powder room at Project Vintage Vibes in Medford, with Hygge & West "Bloom" wallpaper, and beadboard halfway up the wall, painted cornflower blue. Small corner sink, and recessed medicine cabinet.
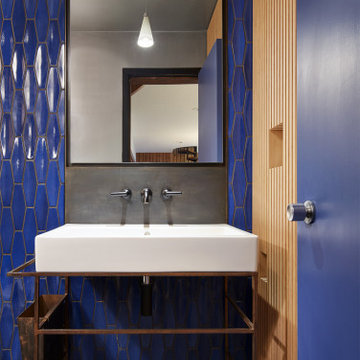
This 1963 architect designed home needed some careful design work to make it livable for a more modern couple, without forgoing its Mid-Century aesthetic. SALA Architects designed a slat wall with strategic pockets and doors to both be wall treatment and storage. Designed by David Wagner, AIA with Marta Snow, AIA.
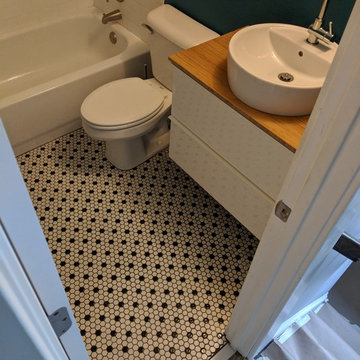
На фото: туалет среднего размера в стиле ретро с плоскими фасадами, белыми фасадами, раздельным унитазом, синими стенами, полом из мозаичной плитки, настольной раковиной, столешницей из дерева, разноцветным полом и коричневой столешницей с
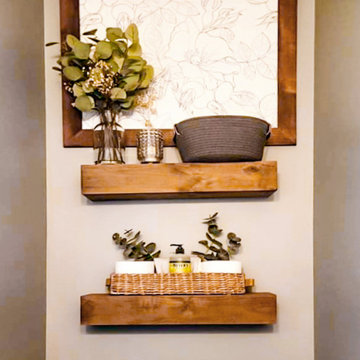
This homeowner made updates from traditional furniture and décor to a modern farmhouse/mid-century modern style. Her powder room was the last space on the first floor.
The decorating goal was to update lighting, shelving, and functional décor accessories and add an accent wall. Peel and stick wallpaper to the rescue!
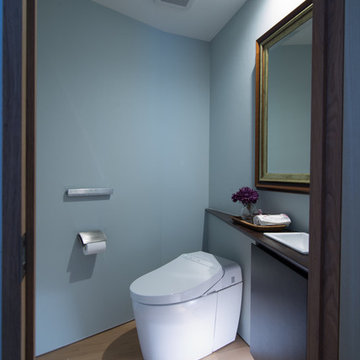
持ち込みのアンティークの鏡が映えるよう、シンプルかつ高級感のある内装にしました
Стильный дизайн: туалет среднего размера в стиле ретро с синими стенами, светлым паркетным полом, бежевым полом, накладной раковиной и столешницей из дерева - последний тренд
Стильный дизайн: туалет среднего размера в стиле ретро с синими стенами, светлым паркетным полом, бежевым полом, накладной раковиной и столешницей из дерева - последний тренд
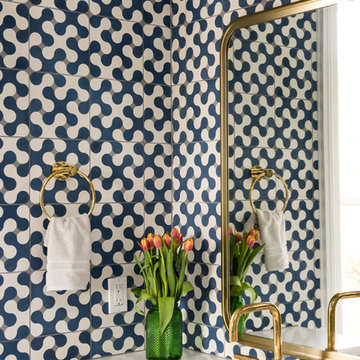
Идея дизайна: туалет в стиле ретро с плоскими фасадами, белыми фасадами, синей плиткой, синими стенами, врезной раковиной и белой столешницей

The corner lot at the base of San Jacinto Mountain in the Vista Las Palmas tract in Palm Springs included an altered mid-century residence originally designed by Charles Dubois with a simple, gabled roof originally in the ‘Atomic Ranch’ style and sweeping mountain views to the west and south. The new owners wanted a comprehensive, contemporary, and visually connected redo of both interior and exterior spaces within the property. The project buildout included approximately 600 SF of new interior space including a new freestanding pool pavilion at the southeast corner of the property which anchors the new rear yard pool space and provides needed covered exterior space on the site during the typical hot desert days. Images by Steve King Architectural Photography
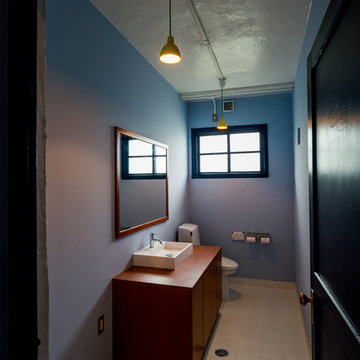
沖縄にある60年代のアメリカ人向け住宅をリフォーム
ブルーを基調にした空間をシンプルにまとめて見ました。
Источник вдохновения для домашнего уюта: туалет в стиле ретро с плоскими фасадами, фасадами цвета дерева среднего тона, унитазом-моноблоком, настольной раковиной, столешницей из дерева, бежевым полом, синими стенами, коричневой столешницей, полом из керамогранита и встроенной тумбой
Источник вдохновения для домашнего уюта: туалет в стиле ретро с плоскими фасадами, фасадами цвета дерева среднего тона, унитазом-моноблоком, настольной раковиной, столешницей из дерева, бежевым полом, синими стенами, коричневой столешницей, полом из керамогранита и встроенной тумбой
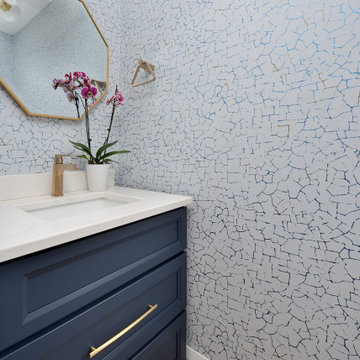
This home underwent a massive renovation. Walls were removed, some replaced with stunning archways.
A mid-century modern vibe took over, inspiring the white oak floos, white and oak cabinetry throughout, terrazzo tiles and overall vibe.
Our whimiscal side, wanting to pay homage to the clients meditteranean roots, and their desire to entertain as much as possible, found amazing vintage-style tiles to incorporate into the laundry room along with a terrazzo floor tile.
The living room boasts built-ins, a huge porcelain slab that echos beach/ocean views and artwork that establishes the client's love of beach moments.
A dining room focussed on dinner parties includes an innovative wine storage wall, two hidden wine fridges and enough open cabinetry to display their growing collection of glasses. To enhance the space, a stunning blue grasscloth wallpaper anchors the wine rack, and the stunning gold bulbous chandelier glows in the space.
Custom dining chairs and an expansive table provide plenty of seating in this room.
The primary bathroom echoes all of the above. Watery vibes on the large format accent tiles, oak cabinetry and a calm, relaxed environment are perfect for this luxe space.
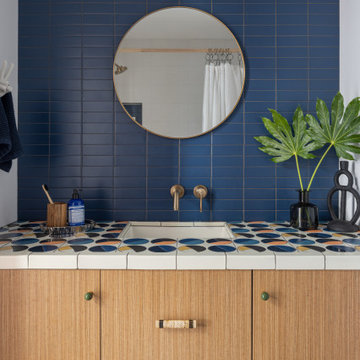
Tile countertops go artisan in this modern bathroom. Arable Handpainted Tile in Warm Motif shows off colorful concentric circles on the counter, trimmed with Square Cap Trim in Gardenia and matching 1x6 Ceramic Tile framing the sink, before meeting an elegant backsplash of stacked 2x6 Ceramic Tile in Blue Velvet.
DESIGN
Fish & Co
PHOTOS
Molly Rose Photo
TILE SHOWN
Blue Velvet 2x6
Gardenia 1x6
Arable in Warm Motif
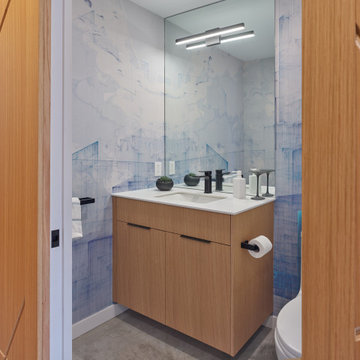
Идея дизайна: туалет в стиле ретро с плоскими фасадами, светлыми деревянными фасадами, синими стенами, столешницей из искусственного кварца, подвесной тумбой и обоями на стенах
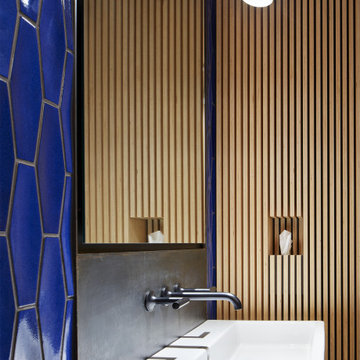
This 1963 architect designed home needed some careful design work to make it livable for a more modern couple, without forgoing its Mid-Century aesthetic. SALA Architects designed a slat wall with strategic pockets and doors to both be wall treatment and storage. Designed by David Wagner, AIA with Marta Snow, AIA.

A stylish, mid-century, high gloss cabinet was converted to custom vanity with vessel sink add a much needed refresh to this tiny powder room under the stairs. Dramatic navy against warm gold create mood in this small, restricted space.

We added small powder room out of foyer space. 1800 sq.ft. whole house remodel. We added powder room and mudroom, opened up the walls to create an open concept kitchen. We added electric fireplace into the living room to create a focal point. Brick wall are original to the house to preserve the mid century modern style of the home. 2 full bathroom were completely remodel with more modern finishes.
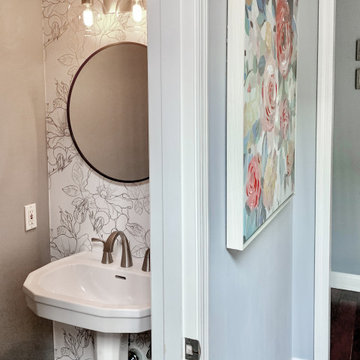
This homeowner made updates from traditional furniture and décor to a modern farmhouse/mid-century modern style. Her powder room was the last space on the first floor.
The decorating goal was to update lighting, shelving, and functional décor accessories and add an accent wall. Peel and stick wallpaper to the rescue!

Пример оригинального дизайна: маленький туалет в стиле ретро с белыми фасадами, синей плиткой, синими стенами, полом из керамогранита, раковиной с пьедесталом, серым полом, серой столешницей, напольной тумбой и обоями на стенах для на участке и в саду
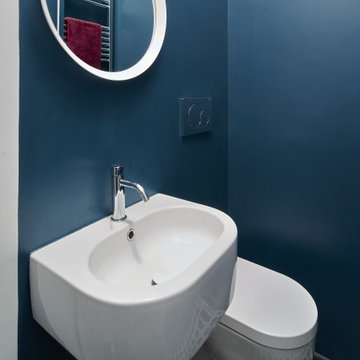
Свежая идея для дизайна: маленький туалет в стиле ретро с унитазом-моноблоком, синими стенами, мраморным полом, подвесной раковиной и разноцветным полом для на участке и в саду - отличное фото интерьера
Туалет в стиле ретро с синими стенами – фото дизайна интерьера
1