Туалет в стиле ретро с коричневым полом – фото дизайна интерьера
Сортировать:
Бюджет
Сортировать:Популярное за сегодня
1 - 20 из 101 фото
1 из 3
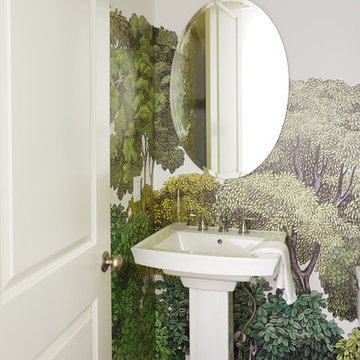
Gieves Anderson Photography
Идея дизайна: маленький туалет в стиле ретро с темным паркетным полом, раковиной с пьедесталом, коричневым полом и разноцветными стенами для на участке и в саду
Идея дизайна: маленький туалет в стиле ретро с темным паркетным полом, раковиной с пьедесталом, коричневым полом и разноцветными стенами для на участке и в саду

Пример оригинального дизайна: маленький туалет в стиле ретро с плоскими фасадами, коричневыми фасадами, унитазом-моноблоком, черно-белой плиткой, керамической плиткой, светлым паркетным полом, настольной раковиной, столешницей из искусственного кварца, коричневым полом, белой столешницей, подвесной тумбой и обоями на стенах для на участке и в саду
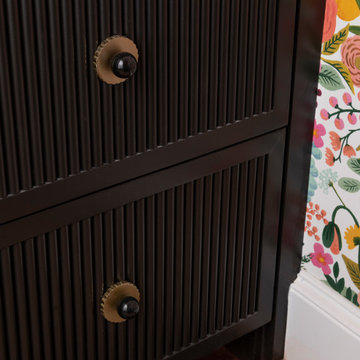
This quaint home, located in Plano’s prestigious Willow Bend Polo Club, underwent some super fun updates during our renovation and refurnishing project! The clients’ love for bright colors, mid-century modern elements, and bold looks led us to designing a black and white bathroom with black paned glass, colorful hues in the game room and bedrooms, and a sleek new “work from home” space for working in style. The clients love using their new spaces and have decided to let us continue designing these looks throughout additional areas in the home!
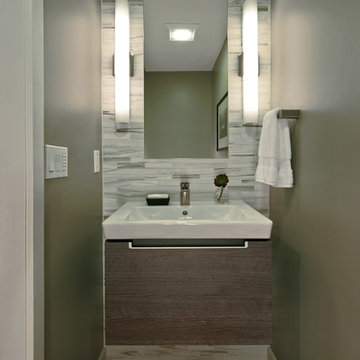
NW Architectural Photography, Designer Collaborative Interiors
Идея дизайна: маленький туалет в стиле ретро с столешницей из кварцита, зеленой плиткой, керамогранитной плиткой, зелеными стенами, паркетным полом среднего тона, подвесной раковиной и коричневым полом для на участке и в саду
Идея дизайна: маленький туалет в стиле ретро с столешницей из кварцита, зеленой плиткой, керамогранитной плиткой, зелеными стенами, паркетным полом среднего тона, подвесной раковиной и коричневым полом для на участке и в саду
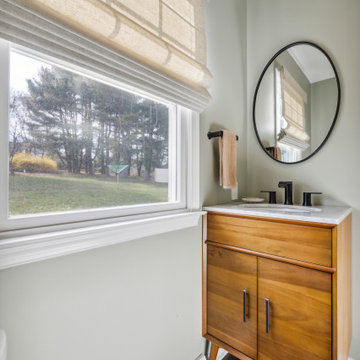
This powder room redo was part of a larger laundry room/powder room renovation.
Not much was needed to update this builder-grade powder room into a mid-century throwback that will be used for both house guests and the homeowners.
New LVP flooring was installed overtop an intact-but-dated linoleum sheet floor. The existing single vanity was replaced by a "home decor boutique" offering, and the angular Moen Genta fixtures play well off of the wall-mounted oval framed mirror. The walls were painted a sage green to complete this small-space spruce-up.
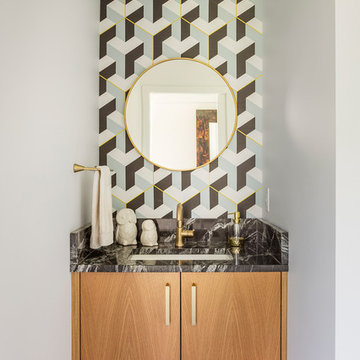
Bob Greenspan Photography
Источник вдохновения для домашнего уюта: туалет в стиле ретро с плоскими фасадами, фасадами цвета дерева среднего тона, разноцветными стенами, врезной раковиной, коричневым полом и черной столешницей
Источник вдохновения для домашнего уюта: туалет в стиле ретро с плоскими фасадами, фасадами цвета дерева среднего тона, разноцветными стенами, врезной раковиной, коричневым полом и черной столешницей
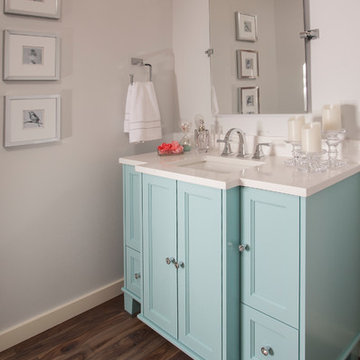
The infamous ring-bearer box of an iconic jeweler is the inspiration for a bespoke vanity studded with modern crystal pulls.
Идея дизайна: туалет среднего размера в стиле ретро с фасадами островного типа, синими фасадами, серыми стенами, паркетным полом среднего тона, врезной раковиной, столешницей из искусственного кварца, коричневым полом и белой столешницей
Идея дизайна: туалет среднего размера в стиле ретро с фасадами островного типа, синими фасадами, серыми стенами, паркетным полом среднего тона, врезной раковиной, столешницей из искусственного кварца, коричневым полом и белой столешницей
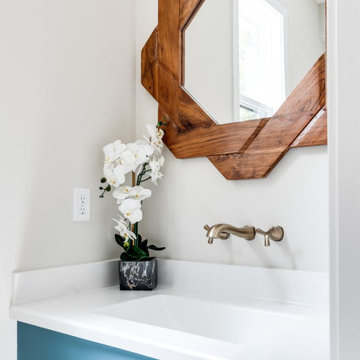
We’ve carefully crafted every inch of this home to bring you something never before seen in this area! Modern front sidewalk and landscape design leads to the architectural stone and cedar front elevation, featuring a contemporary exterior light package, black commercial 9’ window package and 8 foot Art Deco, mahogany door. Additional features found throughout include a two-story foyer that showcases the horizontal metal railings of the oak staircase, powder room with a floating sink and wall-mounted gold faucet and great room with a 10’ ceiling, modern, linear fireplace and 18’ floating hearth, kitchen with extra-thick, double quartz island, full-overlay cabinets with 4 upper horizontal glass-front cabinets, premium Electrolux appliances with convection microwave and 6-burner gas range, a beverage center with floating upper shelves and wine fridge, first-floor owner’s suite with washer/dryer hookup, en-suite with glass, luxury shower, rain can and body sprays, LED back lit mirrors, transom windows, 16’ x 18’ loft, 2nd floor laundry, tankless water heater and uber-modern chandeliers and decorative lighting. Rear yard is fenced and has a storage shed.
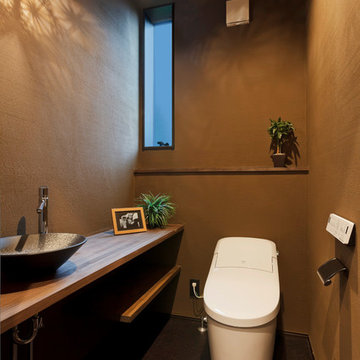
子世帯のトイレはゆっくり落ちつけるアースカラーの薩摩中霧島壁でまとめ、照明に遊び心を加えました。
水洗付きのカウンターは、小物やグリーンを飾ったり日常をささやかに楽しめるアートスペースに。
Пример оригинального дизайна: туалет в стиле ретро с унитазом-моноблоком, бежевыми стенами, коричневым полом и коричневой столешницей
Пример оригинального дизайна: туалет в стиле ретро с унитазом-моноблоком, бежевыми стенами, коричневым полом и коричневой столешницей
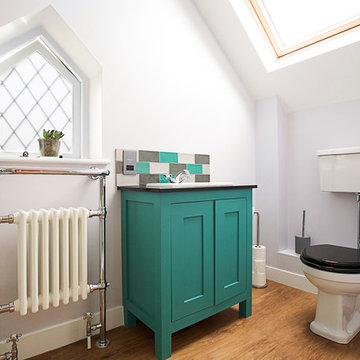
На фото: туалет в стиле ретро с фасадами в стиле шейкер, бирюзовыми фасадами, раздельным унитазом, серыми стенами, паркетным полом среднего тона, консольной раковиной и коричневым полом
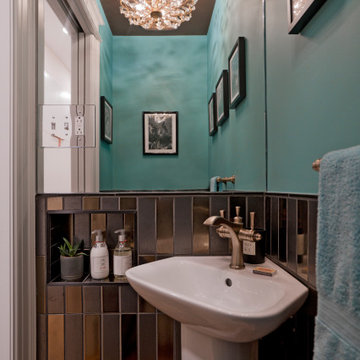
This project is featured in Home & Design Magazine's Winter 2022 Issue.
На фото: маленький туалет в стиле ретро с унитазом-моноблоком, черной плиткой, керамогранитной плиткой, синими стенами, светлым паркетным полом, раковиной с пьедесталом и коричневым полом для на участке и в саду с
На фото: маленький туалет в стиле ретро с унитазом-моноблоком, черной плиткой, керамогранитной плиткой, синими стенами, светлым паркетным полом, раковиной с пьедесталом и коричневым полом для на участке и в саду с

Experience the latest renovation by TK Homes with captivating Mid Century contemporary design by Jessica Koltun Home. Offering a rare opportunity in the Preston Hollow neighborhood, this single story ranch home situated on a prime lot has been superbly rebuilt to new construction specifications for an unparalleled showcase of quality and style. The mid century inspired color palette of textured whites and contrasting blacks flow throughout the wide-open floor plan features a formal dining, dedicated study, and Kitchen Aid Appliance Chef's kitchen with 36in gas range, and double island. Retire to your owner's suite with vaulted ceilings, an oversized shower completely tiled in Carrara marble, and direct access to your private courtyard. Three private outdoor areas offer endless opportunities for entertaining. Designer amenities include white oak millwork, tongue and groove shiplap, marble countertops and tile, and a high end lighting, plumbing, & hardware.

Стильный дизайн: туалет в стиле ретро с коричневыми стенами, настольной раковиной, столешницей из оникса, разноцветной столешницей, унитазом-моноблоком, коричневым полом и деревянными стенами - последний тренд

На фото: маленький туалет в стиле ретро с плоскими фасадами, светлыми деревянными фасадами, раздельным унитазом, белыми стенами, темным паркетным полом, настольной раковиной, столешницей из кварцита, коричневым полом, белой столешницей, напольной тумбой и обоями на стенах для на участке и в саду
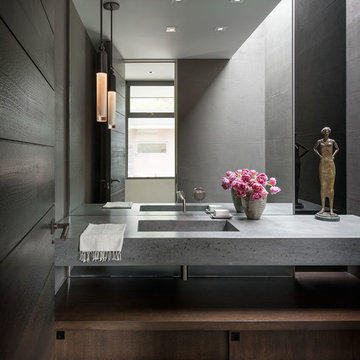
Источник вдохновения для домашнего уюта: туалет в стиле ретро с плоскими фасадами, темными деревянными фасадами, серыми стенами, темным паркетным полом, монолитной раковиной, коричневым полом и серой столешницей
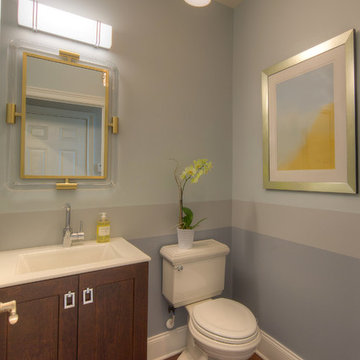
Michael Brock, Brock Imaging
Идея дизайна: маленький туалет в стиле ретро с фасадами в стиле шейкер, темными деревянными фасадами, раздельным унитазом, разноцветными стенами, паркетным полом среднего тона, врезной раковиной и коричневым полом для на участке и в саду
Идея дизайна: маленький туалет в стиле ретро с фасадами в стиле шейкер, темными деревянными фасадами, раздельным унитазом, разноцветными стенами, паркетным полом среднего тона, врезной раковиной и коричневым полом для на участке и в саду

RENOVES
Идея дизайна: туалет в стиле ретро с фасадами с утопленной филенкой, серыми фасадами, белой плиткой, плиткой кабанчик, белыми стенами, накладной раковиной и коричневым полом
Идея дизайна: туалет в стиле ретро с фасадами с утопленной филенкой, серыми фасадами, белой плиткой, плиткой кабанчик, белыми стенами, накладной раковиной и коричневым полом
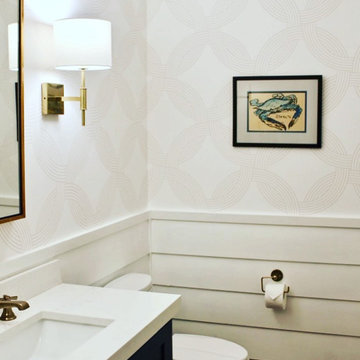
Retro bathroom in Coastal Mississippi
Пример оригинального дизайна: маленький туалет в стиле ретро с фасадами в стиле шейкер, синими фасадами, раздельным унитазом, белыми стенами, паркетным полом среднего тона, врезной раковиной, столешницей из искусственного кварца, коричневым полом, белой столешницей, напольной тумбой и обоями на стенах для на участке и в саду
Пример оригинального дизайна: маленький туалет в стиле ретро с фасадами в стиле шейкер, синими фасадами, раздельным унитазом, белыми стенами, паркетным полом среднего тона, врезной раковиной, столешницей из искусственного кварца, коричневым полом, белой столешницей, напольной тумбой и обоями на стенах для на участке и в саду
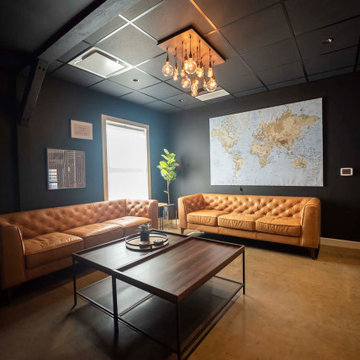
Post and beam wedding venue grooms suite
Источник вдохновения для домашнего уюта: туалет среднего размера в стиле ретро с черными стенами и коричневым полом
Источник вдохновения для домашнего уюта: туалет среднего размера в стиле ретро с черными стенами и коричневым полом
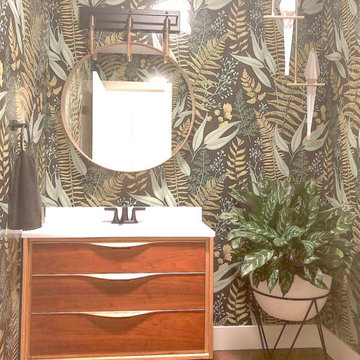
Пример оригинального дизайна: туалет среднего размера в стиле ретро с фасадами островного типа, фасадами цвета дерева среднего тона, разноцветными стенами, темным паркетным полом, столешницей из искусственного кварца, коричневым полом и белой столешницей
Туалет в стиле ретро с коричневым полом – фото дизайна интерьера
1