Туалет в стиле неоклассика (современная классика) с фасадами с выступающей филенкой – фото дизайна интерьера
Сортировать:
Бюджет
Сортировать:Популярное за сегодня
61 - 80 из 427 фото
1 из 3
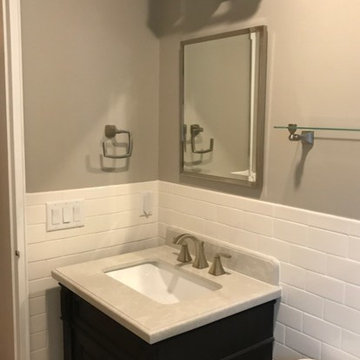
На фото: маленький туалет в стиле неоклассика (современная классика) с фасадами с выступающей филенкой, темными деревянными фасадами, унитазом-моноблоком, белой плиткой, керамической плиткой, бежевыми стенами, врезной раковиной и бежевым полом для на участке и в саду с
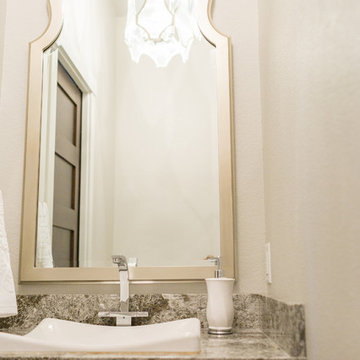
Cabinetry, Countertop, Plumbing Fixtures and Mirror purchased and installed by Bridget's Room.
Источник вдохновения для домашнего уюта: туалет в стиле неоклассика (современная классика) с фасадами с выступающей филенкой, бежевыми фасадами, белыми стенами и столешницей из гранита
Источник вдохновения для домашнего уюта: туалет в стиле неоклассика (современная классика) с фасадами с выступающей филенкой, бежевыми фасадами, белыми стенами и столешницей из гранита
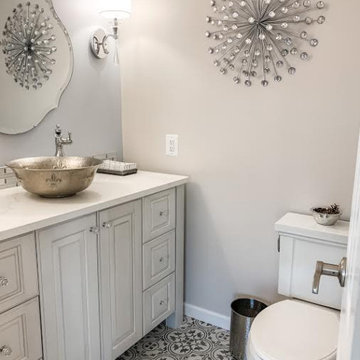
This project was such a treat for me to get to work on. It is a family friends kitchen and this remodel is something they have wanted to do since moving into their home so I was honored to help them with this makeover. We pretty much started from scratch, removed a drywall pantry to create space to move the ovens to a wall that made more sense and create an amazing focal point with the new wood hood. For finishes light and bright was key so the main cabinetry got a brushed white finish and the island grounds the space with its darker finish. Some glitz and glamour were pulled in with the backsplash tile, countertops, lighting and subtle arches in the cabinetry. The connected powder room got a similar update, carrying the main cabinetry finish into the space but we added some unexpected touches with a patterned tile floor, hammered vessel bowl sink and crystal knobs. The new space is welcoming and bright and sure to house many family gatherings for years to come.
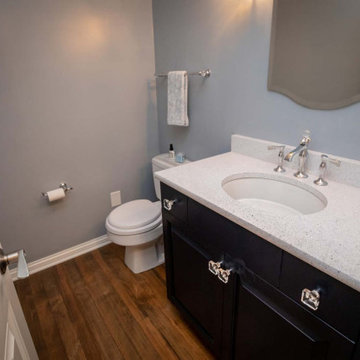
These homeowners requested a complete makeover of their dated lake house with an open floor plan that allowed for entertaining while enjoying the beautiful views of the lake from the kitchen and family room. We proposed taking out a loft area over the kitchen to open the space. This required moving the location of the stairs to access the basement bedrooms and moving the laundry and guest bath to new locations, which created improved flow of traffic. Each bathroom received a complete facelift complete with the powder bath taking a more polished finish for the lone female of the house to enjoy. We also painted the ceiling on the main floor, while leaving the beams stained to modernize the space. The renovation surpassed the goals and vision of the homeowner and allowed for a view of the lake the homeowner stated she never even knew she had.
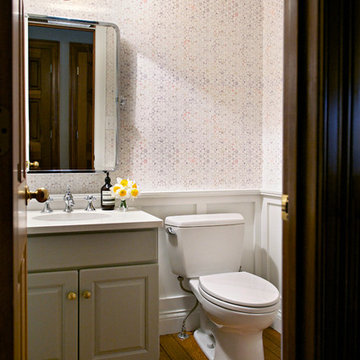
Though undecided about selling or staying in this house, these homeowners had no doubts about one thing: the outdated forest green powder room had to go, whether for them to enjoy, or for some future owner. Just swapping out the green toilet was a good start, but they were prepared to go all the way with wainscoting, wallpaper, fixtures and vanity top. The only things that remain from before are the wood floor and the vanity base - but the latter got a fresh coat of paint and fun new knobs. Now the little space is fresh and bright - a great little welcome for guests.
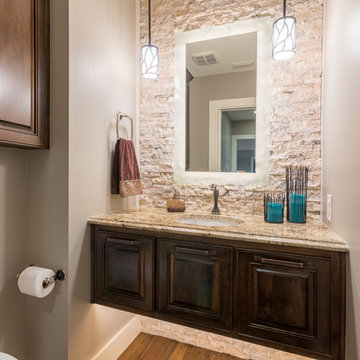
Christopher Davison, AIA
Пример оригинального дизайна: маленький туалет в стиле неоклассика (современная классика) с фасадами с выступающей филенкой, темными деревянными фасадами, инсталляцией, бежевой плиткой, каменной плиткой, серыми стенами, паркетным полом среднего тона, врезной раковиной и столешницей из гранита для на участке и в саду
Пример оригинального дизайна: маленький туалет в стиле неоклассика (современная классика) с фасадами с выступающей филенкой, темными деревянными фасадами, инсталляцией, бежевой плиткой, каменной плиткой, серыми стенами, паркетным полом среднего тона, врезной раковиной и столешницей из гранита для на участке и в саду
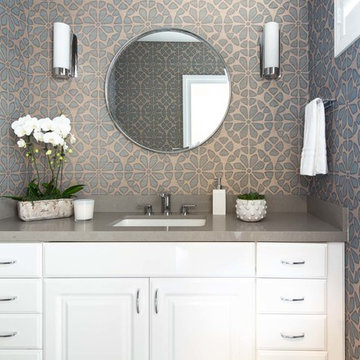
In the powder room we used a grasscloth in a gray, blue and navy graphic print. The wallpaper brings a lot of energy to the space and is complimented by a gray quartz countertop, round mirror and sconces. The white cabinetry and accessories provide a vivid accent against the gray.
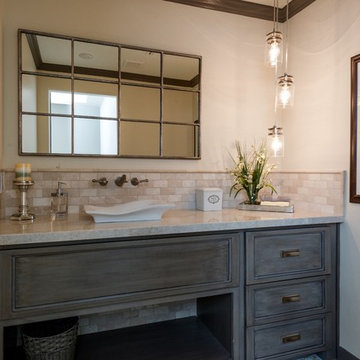
The barn door opens to reveal eclectic powder bath with custom cement floor tiles and quartzite countertop.
Стильный дизайн: туалет среднего размера в стиле неоклассика (современная классика) с фасадами с выступающей филенкой, фасадами цвета дерева среднего тона, унитазом-моноблоком, разноцветной плиткой, каменной плиткой, бежевыми стенами, настольной раковиной, столешницей из кварцита и полом из цементной плитки - последний тренд
Стильный дизайн: туалет среднего размера в стиле неоклассика (современная классика) с фасадами с выступающей филенкой, фасадами цвета дерева среднего тона, унитазом-моноблоком, разноцветной плиткой, каменной плиткой, бежевыми стенами, настольной раковиной, столешницей из кварцита и полом из цементной плитки - последний тренд
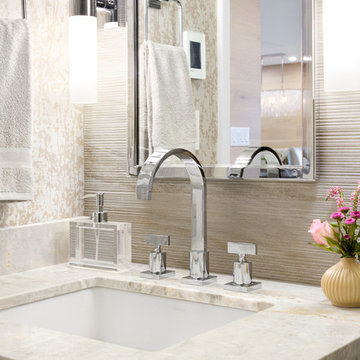
Свежая идея для дизайна: маленький туалет в стиле неоклассика (современная классика) с фасадами с выступающей филенкой, белыми фасадами, унитазом-моноблоком, серой плиткой, керамогранитной плиткой, разноцветными стенами, полом из керамогранита, врезной раковиной, мраморной столешницей и серым полом для на участке и в саду - отличное фото интерьера
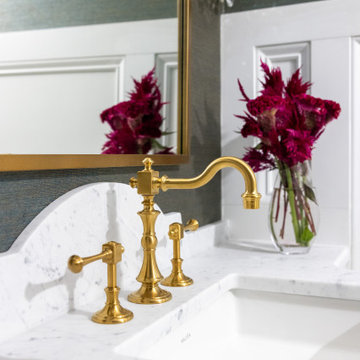
This elegant traditional powder room has little bit of a contemporary edge to it with the unique crystal wall sconces added to the mix. The blue grass clothe has a sparkle of gold peaking through just enough to give it some shine. The custom wall art was done by the home owner who happens to be an Artist. The custom tall wall paneling was added on purpose to add architecture to the space. This works perfectly with the already existing wide crown molding. It carries your eye down to the new beautiful paneling. Such a classy and elegant powder room that is truly timeless. A look that will never die out. The carrara custom cut marble top is a jewel added to the gorgeous custom made vanity that looks like a piece of furniture. The beautifully carved details makes this a show stopper for sure. My client found the unique wood dragon applique that the cabinet guy incorporated into the custom vanity.
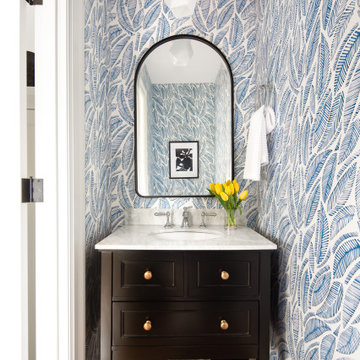
Свежая идея для дизайна: туалет в стиле неоклассика (современная классика) с фасадами с выступающей филенкой, черными фасадами, синей плиткой, белой столешницей, напольной тумбой, обоями на стенах и столешницей из оникса - отличное фото интерьера
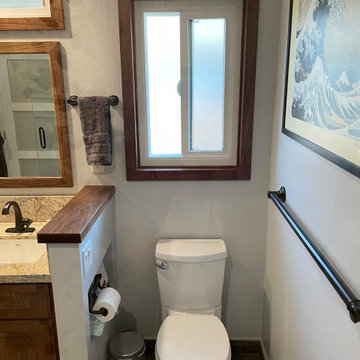
Complete remodel of a master bathroom within the original footprint. Shower wall shortened, toilet wall shorted and door removed, entry door widened.

Источник вдохновения для домашнего уюта: большой туалет в стиле неоклассика (современная классика) с серой плиткой, каменной плиткой, серыми стенами, врезной раковиной, столешницей из искусственного кварца, фасадами с выступающей филенкой, серыми фасадами и паркетным полом среднего тона
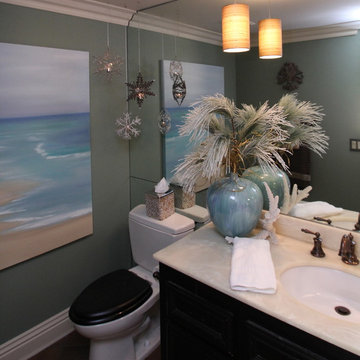
Свежая идея для дизайна: маленький туалет в стиле неоклассика (современная классика) с фасадами с выступающей филенкой, темными деревянными фасадами, раздельным унитазом, зелеными стенами, полом из керамической плитки, врезной раковиной, столешницей из искусственного кварца и коричневым полом для на участке и в саду - отличное фото интерьера
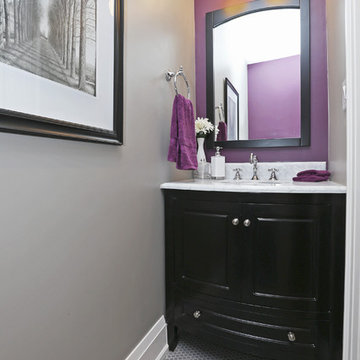
Источник вдохновения для домашнего уюта: маленький туалет в стиле неоклассика (современная классика) с фасадами с выступающей филенкой, черными фасадами, фиолетовыми стенами, полом из керамогранита, врезной раковиной, серым полом, белой столешницей и мраморной столешницей для на участке и в саду

Пример оригинального дизайна: туалет в стиле неоклассика (современная классика) с фасадами с выступающей филенкой, серыми фасадами, инсталляцией, серой плиткой, плиткой кабанчик, зелеными стенами, врезной раковиной, серым полом, белой столешницей и напольной тумбой
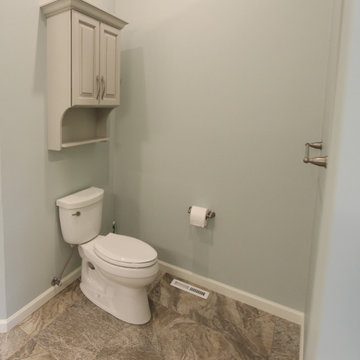
In this masterbath, Waypoint LivingSpaces Vanity in the 660R door style in Painted Ember Glaze, and the storage vanity is 604S door style in Maple Truffle. Eternia Swanbourne quartz was installed on the countertop. Moen Brantford Collection in Brushed Nickel includes two wide spread faucets, toilet paper holder, towel bar, towel ring, robe hook, grab bar. Two Kohler Caxton undermount lavatory sinks in white, Kohler Cimmaron comfort height toilet seat Cardinal Tru Fit shower door in brushed nickel. Permastone 16 x 16 tile in Rush color was installed on the floor. In the shower 12 x 20 shower niche, rectangular shower bench, Windemere collection, shower floor 2 x 2 mosaic color English Grey and the Shower walls 12 x 12 color Irish brown.
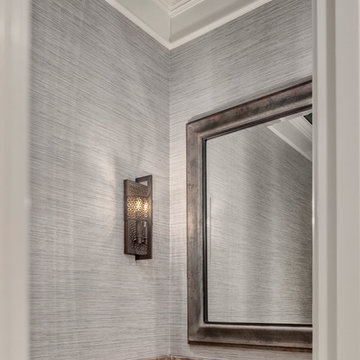
Clarity NW
Стильный дизайн: туалет среднего размера в стиле неоклассика (современная классика) с фасадами с выступающей филенкой, белыми фасадами, серыми стенами, врезной раковиной, мраморной столешницей и коричневой столешницей - последний тренд
Стильный дизайн: туалет среднего размера в стиле неоклассика (современная классика) с фасадами с выступающей филенкой, белыми фасадами, серыми стенами, врезной раковиной, мраморной столешницей и коричневой столешницей - последний тренд
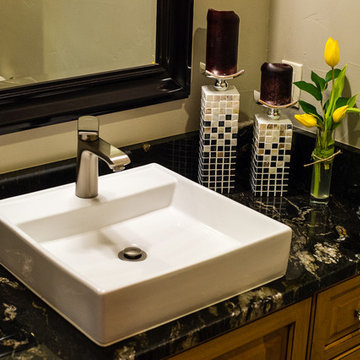
Свежая идея для дизайна: маленький туалет в стиле неоклассика (современная классика) с фасадами с выступающей филенкой, столешницей из гранита, фасадами цвета дерева среднего тона, разноцветной плиткой, серыми стенами, темным паркетным полом и накладной раковиной для на участке и в саду - отличное фото интерьера
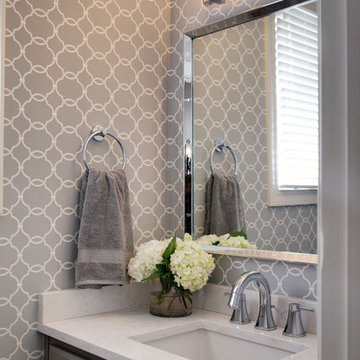
Our clients had thought very hard about remodeling or moving. Their family was at a point where they needed to move or remodel. They loved their neighborhood. In researching their options they found Design Connection, Inc, on Houzz website.
After much thought they decided to remodel their entire first floor of their home to make the space more family friendly.
Our design team at Design Connection, Inc. came up with a plan to remodel the kitchen space and update all the fixtures, flooring, fireplaces. Space plans allowed the client to see where all the new furnishing were going to be placed, as well as choices for carpet, countertops, plumbing, a new island, lighting, tile furniture and accessories. An approval was given and everything was ordered. The client stated “The process was simple and went smoothly.”
The construction process from start to finish took a mere two months and finished on time and on budget. The furniture was delivered at one time and the pictures hung by our professional installer. The accessories were the final element to complete this beautiful project. The client’s left for a few hours with an empty house and came back to their dream home. They were thrilled!
Design Connection, Inc. provided space plans, cabinets, countertops, tile, painting, furniture, area rugs accessories, hard wood floors and installation of all materials and project management.
Туалет в стиле неоклассика (современная классика) с фасадами с выступающей филенкой – фото дизайна интерьера
4