Туалет
Сортировать:
Бюджет
Сортировать:Популярное за сегодня
1 - 20 из 742 фото
1 из 3

photo by katsuya taira
Идея дизайна: туалет среднего размера в стиле модернизм с фасадами с декоративным кантом, белыми фасадами, зелеными стенами, полом из винила, врезной раковиной, столешницей из искусственного камня, бежевым полом и белой столешницей
Идея дизайна: туалет среднего размера в стиле модернизм с фасадами с декоративным кантом, белыми фасадами, зелеными стенами, полом из винила, врезной раковиной, столешницей из искусственного камня, бежевым полом и белой столешницей

На фото: большой туалет в стиле модернизм с плоскими фасадами, черными фасадами, раздельным унитазом, бежевой плиткой, плиткой мозаикой, серыми стенами, полом из керамической плитки, подвесной раковиной, столешницей из искусственного камня, серым полом, белой столешницей, подвесной тумбой, многоуровневым потолком и панелями на стенах

Updating of this Venice Beach bungalow home was a real treat. Timing was everything here since it was supposed to go on the market in 30day. (It took us 35days in total for a complete remodel).
The corner lot has a great front "beach bum" deck that was completely refinished and fenced for semi-private feel.
The entire house received a good refreshing paint including a new accent wall in the living room.
The kitchen was completely redo in a Modern vibe meets classical farmhouse with the labyrinth backsplash and reclaimed wood floating shelves.
Notice also the rugged concrete look quartz countertop.
A small new powder room was created from an old closet space, funky street art walls tiles and the gold fixtures with a blue vanity once again are a perfect example of modern meets farmhouse.
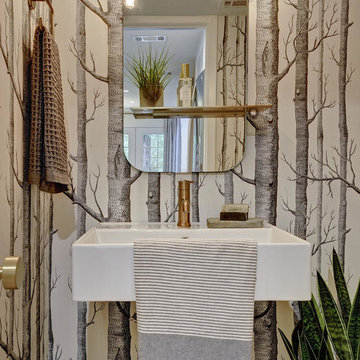
На фото: маленький туалет в стиле модернизм с светлым паркетным полом, подвесной раковиной, разноцветными стенами, столешницей из искусственного камня и бежевым полом для на участке и в саду с

Amoura Productions
На фото: маленький туалет в стиле модернизм с открытыми фасадами, серыми фасадами, инсталляцией, черно-белой плиткой, стеклянной плиткой, серыми стенами, полом из керамогранита, настольной раковиной и столешницей из искусственного камня для на участке и в саду с
На фото: маленький туалет в стиле модернизм с открытыми фасадами, серыми фасадами, инсталляцией, черно-белой плиткой, стеклянной плиткой, серыми стенами, полом из керамогранита, настольной раковиной и столешницей из искусственного камня для на участке и в саду с
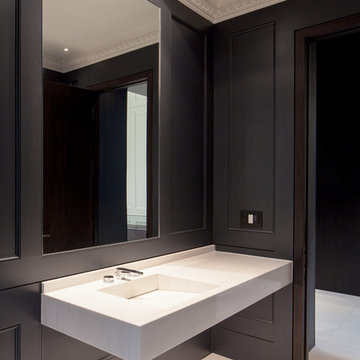
www.veronicamartindesignstudio.com
Photo credit: Scott Norsworthy
На фото: большой туалет в стиле модернизм с монолитной раковиной, столешницей из искусственного камня, белой плиткой, черными стенами, мраморным полом и белым полом
На фото: большой туалет в стиле модернизм с монолитной раковиной, столешницей из искусственного камня, белой плиткой, черными стенами, мраморным полом и белым полом

A neat and aesthetic project for this 83 m2 apartment. Blue is honored in all its nuances and in each room.
First in the main room: the kitchen. The mix of cobalt blue, golden handles and fittings give it a particularly chic and elegant look. These characteristics are underlined by the countertop and the terrazzo table, light and discreet.
In the living room, it becomes more moderate. It is found in furnitures with a petroleum tint. Our customers having objects in pop and varied colors, we worked on a neutral and white wall base to match everything.
In the bedroom, blue energizes the space, which has remained fairly minimal. The denim headboard is enough to decorate the room. The wooden night tables bring a touch of warmth to the whole.
Finally the bathroom, here the blue is minor and manifests itself in its indigo color at the level of the towel rail. It gives way to this XXL shower cubicle and its almost invisible wall, worthy of luxury hotels.

Customer requested a simplistic, european style powder room. The powder room consists of a vessel sink, quartz countertop on top of a contemporary style vanity. The toilet has a skirted trapway, which creates a sleek design. A mosaic style floor tile helps bring together a simplistic look with lots of character.
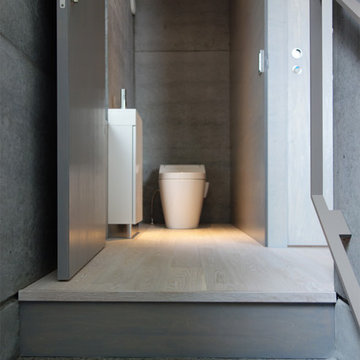
階段の先に2階のトイレがあります。
ドアを閉じると、他の壁と一体化するように、面と色などを揃えています。
建築設計 http://mu-ar.com/
Стильный дизайн: туалет в стиле модернизм с фасадами с декоративным кантом, белыми фасадами, серыми стенами, светлым паркетным полом, монолитной раковиной, столешницей из искусственного камня, белым полом и белой столешницей - последний тренд
Стильный дизайн: туалет в стиле модернизм с фасадами с декоративным кантом, белыми фасадами, серыми стенами, светлым паркетным полом, монолитной раковиной, столешницей из искусственного камня, белым полом и белой столешницей - последний тренд

На фото: туалет среднего размера в стиле модернизм с фасадами с декоративным кантом, белыми фасадами, унитазом-моноблоком, синей плиткой, керамической плиткой, синими стенами, темным паркетным полом, врезной раковиной, столешницей из искусственного камня, черным полом и белой столешницей

Jeff Jeannette / Jeannette Architects
Источник вдохновения для домашнего уюта: туалет среднего размера в стиле модернизм с унитазом-моноблоком, открытыми фасадами, белыми фасадами, серыми стенами, бетонным полом, подвесной раковиной и столешницей из искусственного камня
Источник вдохновения для домашнего уюта: туалет среднего размера в стиле модернизм с унитазом-моноблоком, открытыми фасадами, белыми фасадами, серыми стенами, бетонным полом, подвесной раковиной и столешницей из искусственного камня

Photo by 冨田英次
Стильный дизайн: маленький туалет в стиле модернизм с белыми фасадами, стеклянной плиткой, полом из керамогранита, столешницей из искусственного камня, серым полом и белой столешницей для на участке и в саду - последний тренд
Стильный дизайн: маленький туалет в стиле модернизм с белыми фасадами, стеклянной плиткой, полом из керамогранита, столешницей из искусственного камня, серым полом и белой столешницей для на участке и в саду - последний тренд
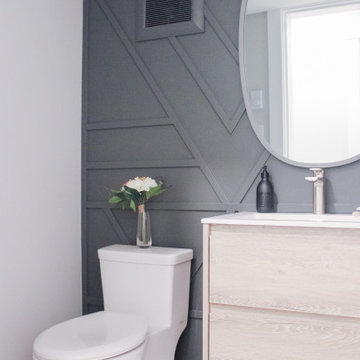
The client had an unfinished basement/laundry area and wanted the space re-organized to include a new powder room on their ground floor.
Свежая идея для дизайна: маленький туалет в стиле модернизм с плоскими фасадами, светлыми деревянными фасадами, унитазом-моноблоком, серыми стенами, полом из керамогранита, монолитной раковиной, столешницей из искусственного камня, серым полом, белой столешницей и подвесной тумбой для на участке и в саду - отличное фото интерьера
Свежая идея для дизайна: маленький туалет в стиле модернизм с плоскими фасадами, светлыми деревянными фасадами, унитазом-моноблоком, серыми стенами, полом из керамогранита, монолитной раковиной, столешницей из искусственного камня, серым полом, белой столешницей и подвесной тумбой для на участке и в саду - отличное фото интерьера
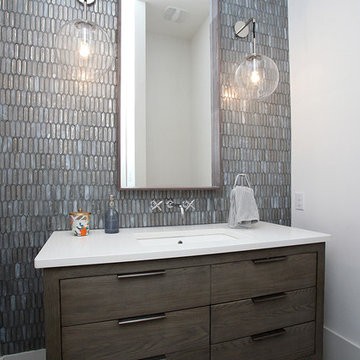
Beautiful soft modern by Canterbury Custom Homes, LLC in University Park Texas. Large windows fill this home with light. Designer finishes include, extensive tile work, wall paper, specialty lighting, etc...
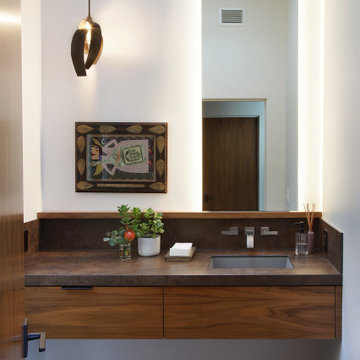
На фото: туалет среднего размера в стиле модернизм с плоскими фасадами, фасадами цвета дерева среднего тона, белыми стенами, полом из керамогранита, врезной раковиной, столешницей из искусственного камня, коричневым полом, коричневой столешницей и подвесной тумбой с

Modern Powder Bathroom with floating wood vanity topped with chunky white countertop. Lighted vanity mirror washes light on decorative grey moroccan tile backsplash. White walls balanced with light hardwood floor and flat panel wood door.
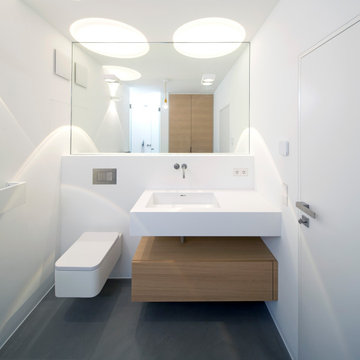
Waschbecken aus Mineralwerkstoff
Waschtischunterschrank in Eiche geölt
Источник вдохновения для домашнего уюта: туалет в стиле модернизм с плоскими фасадами, фасадами цвета дерева среднего тона, раздельным унитазом, белыми стенами, монолитной раковиной, столешницей из искусственного камня, белой столешницей и подвесной тумбой
Источник вдохновения для домашнего уюта: туалет в стиле модернизм с плоскими фасадами, фасадами цвета дерева среднего тона, раздельным унитазом, белыми стенами, монолитной раковиной, столешницей из искусственного камня, белой столешницей и подвесной тумбой
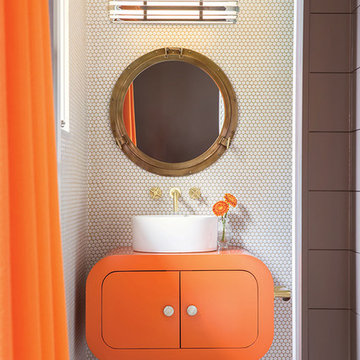
На фото: маленький туалет в стиле модернизм с плоскими фасадами, оранжевыми фасадами, белой плиткой, керамической плиткой, белыми стенами, полом из керамической плитки, настольной раковиной, столешницей из искусственного камня, белым полом и оранжевой столешницей для на участке и в саду

Bathrooms by Oldham were engaged by Judith & Frank to redesign their main bathroom and their downstairs powder room.
We provided the upstairs bathroom with a new layout creating flow and functionality with a walk in shower. Custom joinery added the much needed storage and an in-wall cistern created more space.
In the powder room downstairs we offset a wall hung basin and in-wall cistern to create space in the compact room along with a custom cupboard above to create additional storage. Strip lighting on a sensor brings a soft ambience whilst being practical.

Dans ce grand appartement, l’accent a été mis sur des couleurs fortes qui donne du caractère à cet intérieur.
On retrouve un bleu nuit dans le salon avec la bibliothèque sur mesure ainsi que dans la chambre parentale. Cette couleur donne de la profondeur à la pièce ainsi qu’une ambiance intimiste. La couleur verte se décline dans la cuisine et dans l’entrée qui a été entièrement repensée pour être plus fonctionnelle. La verrière d’artiste au style industriel relie les deux espaces pour créer une continuité visuelle.
Enfin, on trouve une couleur plus forte, le rouge terracotta, dans l’espace servant à la fois de bureau et de buanderie. Elle donne du dynamisme à la pièce et inspire la créativité !
Un cocktail de couleurs tendance associé avec des matériaux de qualité, ça donne ça !
1