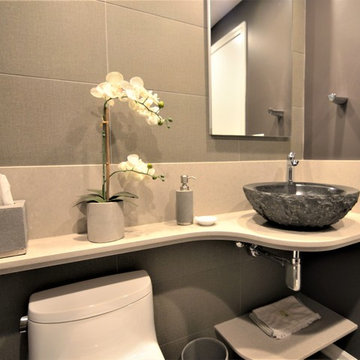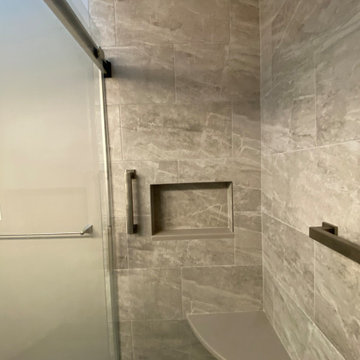Туалет в стиле модернизм с серым полом – фото дизайна интерьера
Сортировать:
Бюджет
Сортировать:Популярное за сегодня
1 - 20 из 1 264 фото
1 из 3

Spacecrafting Inc
Идея дизайна: маленький туалет в стиле модернизм с открытыми фасадами, фасадами цвета дерева среднего тона, унитазом-моноблоком, светлым паркетным полом, настольной раковиной, столешницей из дерева, серым полом и коричневой столешницей для на участке и в саду
Идея дизайна: маленький туалет в стиле модернизм с открытыми фасадами, фасадами цвета дерева среднего тона, унитазом-моноблоком, светлым паркетным полом, настольной раковиной, столешницей из дерева, серым полом и коричневой столешницей для на участке и в саду

На фото: маленький туалет в стиле модернизм с раздельным унитазом, черной плиткой, плиткой мозаикой, черными стенами, бетонным полом, подвесной раковиной, столешницей из дерева, серым полом и коричневой столешницей для на участке и в саду с

Cloakroom design
Источник вдохновения для домашнего уюта: большой туалет в стиле модернизм с фасадами в стиле шейкер, черными фасадами, инсталляцией, накладной раковиной, столешницей из кварцита, серым полом, бежевой столешницей, акцентной стеной, встроенной тумбой и обоями на стенах
Источник вдохновения для домашнего уюта: большой туалет в стиле модернизм с фасадами в стиле шейкер, черными фасадами, инсталляцией, накладной раковиной, столешницей из кварцита, серым полом, бежевой столешницей, акцентной стеной, встроенной тумбой и обоями на стенах

На фото: большой туалет: освещение в стиле модернизм с открытыми фасадами, светлыми деревянными фасадами, унитазом-моноблоком, черной плиткой, серой плиткой, керамогранитной плиткой, белыми стенами, полом из керамогранита, монолитной раковиной, мраморной столешницей, серым полом, белой столешницей, акцентной стеной и встроенной тумбой

Свежая идея для дизайна: маленький туалет в стиле модернизм с унитазом-моноблоком, серой плиткой, керамогранитной плиткой, серыми стенами, светлым паркетным полом, настольной раковиной, столешницей из искусственного кварца, серым полом и белой столешницей для на участке и в саду - отличное фото интерьера

Wall hung vanity in Walnut with Tech Light pendants. Stone wall in ledgestone marble.
Пример оригинального дизайна: большой туалет в стиле модернизм с плоскими фасадами, темными деревянными фасадами, раздельным унитазом, черно-белой плиткой, каменной плиткой, бежевыми стенами, полом из керамогранита, накладной раковиной, мраморной столешницей, серым полом и черной столешницей
Пример оригинального дизайна: большой туалет в стиле модернизм с плоскими фасадами, темными деревянными фасадами, раздельным унитазом, черно-белой плиткой, каменной плиткой, бежевыми стенами, полом из керамогранита, накладной раковиной, мраморной столешницей, серым полом и черной столешницей

Built in 1925, this 15-story neo-Renaissance cooperative building is located on Fifth Avenue at East 93rd Street in Carnegie Hill. The corner penthouse unit has terraces on four sides, with views directly over Central Park and the city skyline beyond.
The project involved a gut renovation inside and out, down to the building structure, to transform the existing one bedroom/two bathroom layout into a two bedroom/three bathroom configuration which was facilitated by relocating the kitchen into the center of the apartment.
The new floor plan employs layers to organize space from living and lounge areas on the West side, through cooking and dining space in the heart of the layout, to sleeping quarters on the East side. A glazed entry foyer and steel clad “pod”, act as a threshold between the first two layers.
All exterior glazing, windows and doors were replaced with modern units to maximize light and thermal performance. This included erecting three new glass conservatories to create additional conditioned interior space for the Living Room, Dining Room and Master Bedroom respectively.
Materials for the living areas include bronzed steel, dark walnut cabinetry and travertine marble contrasted with whitewashed Oak floor boards, honed concrete tile, white painted walls and floating ceilings. The kitchen and bathrooms are formed from white satin lacquer cabinetry, marble, back-painted glass and Venetian plaster. Exterior terraces are unified with the conservatories by large format concrete paving and a continuous steel handrail at the parapet wall.
Photography by www.petermurdockphoto.com

Joseph Kiselyk
На фото: маленький туалет в стиле модернизм с унитазом-моноблоком, коричневой плиткой, керамогранитной плиткой, фиолетовыми стенами, полом из керамогранита, настольной раковиной, столешницей из искусственного кварца и серым полом для на участке и в саду с
На фото: маленький туалет в стиле модернизм с унитазом-моноблоком, коричневой плиткой, керамогранитной плиткой, фиолетовыми стенами, полом из керамогранита, настольной раковиной, столешницей из искусственного кварца и серым полом для на участке и в саду с

Powder bath is a mod-inspired blend of old and new. The floating vanity is reminiscent of an old, reclaimed cabinet and bejeweled with gold and black glass hardware. A Carrara marble vessel sink has an organic curved shape, while a spunky black and white hexagon tile is embedded with the mirror. Gold pendants flank the mirror for an added glitz.

Renovations made this house bright, open, and modern. In addition to installing white oak flooring, we opened up and brightened the living space by removing a wall between the kitchen and family room and added large windows to the kitchen. In the family room, we custom made the built-ins with a clean design and ample storage. In the family room, we custom-made the built-ins. We also custom made the laundry room cubbies, using shiplap that we painted light blue.
Rudloff Custom Builders has won Best of Houzz for Customer Service in 2014, 2015 2016, 2017 and 2019. We also were voted Best of Design in 2016, 2017, 2018, 2019 which only 2% of professionals receive. Rudloff Custom Builders has been featured on Houzz in their Kitchen of the Week, What to Know About Using Reclaimed Wood in the Kitchen as well as included in their Bathroom WorkBook article. We are a full service, certified remodeling company that covers all of the Philadelphia suburban area. This business, like most others, developed from a friendship of young entrepreneurs who wanted to make a difference in their clients’ lives, one household at a time. This relationship between partners is much more than a friendship. Edward and Stephen Rudloff are brothers who have renovated and built custom homes together paying close attention to detail. They are carpenters by trade and understand concept and execution. Rudloff Custom Builders will provide services for you with the highest level of professionalism, quality, detail, punctuality and craftsmanship, every step of the way along our journey together.
Specializing in residential construction allows us to connect with our clients early in the design phase to ensure that every detail is captured as you imagined. One stop shopping is essentially what you will receive with Rudloff Custom Builders from design of your project to the construction of your dreams, executed by on-site project managers and skilled craftsmen. Our concept: envision our client’s ideas and make them a reality. Our mission: CREATING LIFETIME RELATIONSHIPS BUILT ON TRUST AND INTEGRITY.
Photo Credit: Linda McManus Images

(夫婦+子供1+犬1)4人家族のための新築住宅
photos by Katsumi Simada
На фото: туалет среднего размера в стиле модернизм с плоскими фасадами, темными деревянными фасадами, белой плиткой, керамогранитной плиткой, белыми стенами, полом из керамогранита, настольной раковиной, столешницей из дерева, серым полом и коричневой столешницей
На фото: туалет среднего размера в стиле модернизм с плоскими фасадами, темными деревянными фасадами, белой плиткой, керамогранитной плиткой, белыми стенами, полом из керамогранита, настольной раковиной, столешницей из дерева, серым полом и коричневой столешницей

powder room
Свежая идея для дизайна: большой туалет в стиле модернизм с плоскими фасадами, темными деревянными фасадами, унитазом-моноблоком, коричневой плиткой, керамической плиткой, белыми стенами, темным паркетным полом, настольной раковиной, столешницей из искусственного кварца и серым полом - отличное фото интерьера
Свежая идея для дизайна: большой туалет в стиле модернизм с плоскими фасадами, темными деревянными фасадами, унитазом-моноблоком, коричневой плиткой, керамической плиткой, белыми стенами, темным паркетным полом, настольной раковиной, столешницей из искусственного кварца и серым полом - отличное фото интерьера

Description: Interior Design by Neal Stewart Designs ( http://nealstewartdesigns.com/). Architecture by Stocker Hoesterey Montenegro Architects ( http://www.shmarchitects.com/david-stocker-1/). Built by Coats Homes (www.coatshomes.com). Photography by Costa Christ Media ( https://www.costachrist.com/).
Others who worked on this project: Stocker Hoesterey Montenegro

Steve Hall Hedrich Blessing
Свежая идея для дизайна: туалет в стиле модернизм с плоскими фасадами, фасадами цвета дерева среднего тона, белой плиткой, полом из известняка, монолитной раковиной, столешницей из известняка, серым полом и коричневыми стенами - отличное фото интерьера
Свежая идея для дизайна: туалет в стиле модернизм с плоскими фасадами, фасадами цвета дерева среднего тона, белой плиткой, полом из известняка, монолитной раковиной, столешницей из известняка, серым полом и коричневыми стенами - отличное фото интерьера

Источник вдохновения для домашнего уюта: маленький туалет в стиле модернизм с фасадами в стиле шейкер, белыми фасадами, раздельным унитазом, белыми стенами, полом из ламината, врезной раковиной, столешницей из кварцита, серым полом, белой столешницей и встроенной тумбой для на участке и в саду

Photo by 冨田英次
Стильный дизайн: маленький туалет в стиле модернизм с белыми фасадами, стеклянной плиткой, полом из керамогранита, столешницей из искусственного камня, серым полом и белой столешницей для на участке и в саду - последний тренд
Стильный дизайн: маленький туалет в стиле модернизм с белыми фасадами, стеклянной плиткой, полом из керамогранита, столешницей из искусственного камня, серым полом и белой столешницей для на участке и в саду - последний тренд

Il progetto di affitto a breve termine di un appartamento commerciale di lusso. Cosa è stato fatto: Un progetto completo per la ricostruzione dei locali. L'edificio contiene 13 appartamenti simili. Lo spazio di un ex edificio per uffici a Milano è stato completamente riorganizzato. L'altezza del soffitto ha permesso di progettare una camera da letto con la zona TV e uno spogliatoio al livello inferiore, dove si accede da una scala graziosa. Il piano terra ha un ingresso, un ampio soggiorno, cucina e bagno. Anche la facciata dell'edificio è stata ridisegnata. Il progetto è concepito in uno stile moderno di lusso.

This master bathroom in Westford, MA is a modern dream. Equipped with Kohler memoirs fixtures in brushed nickel, a large minimal frame mirror, double square sinks, a Toto bidet toilet and a calming color palette. The Ranier Quartz countertop and white vanity brings brightness to the room while the dark floor grounds the space. What a beautiful space to unwind.

This master bathroom in Westford, MA is a modern dream. Equipped with Kohler memoirs fixtures in brushed nickel, a large minimal frame mirror, double square sinks, a Toto bidet toilet and a calming color palette. The Ranier Quartz countertop and white vanity brings brightness to the room while the dark floor grounds the space. What a beautiful space to unwind.

Rénovation de la salle de bain, de son dressing, des wc qui n'avaient jamais été remis au goût du jour depuis la construction.
La salle de bain a entièrement été démolie pour ré installer une baignoire 180x80, une douche de 160x80 et un meuble double vasque de 150cm.
Туалет в стиле модернизм с серым полом – фото дизайна интерьера
1