Туалет в стиле модернизм с паркетным полом среднего тона – фото дизайна интерьера
Сортировать:
Бюджет
Сортировать:Популярное за сегодня
101 - 120 из 517 фото
1 из 3
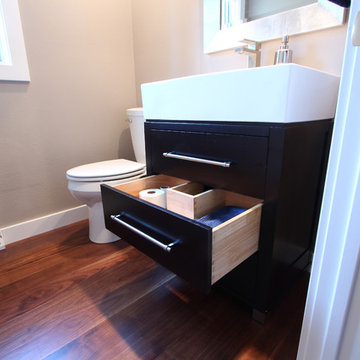
Furniture looking vanity with drawers that come precut around plumbing so the installer doesn't have to do it onsite. Maple dovetail drawers.
Источник вдохновения для домашнего уюта: маленький туалет в стиле модернизм с фасадами островного типа, темными деревянными фасадами, раздельным унитазом, серыми стенами, паркетным полом среднего тона, монолитной раковиной, столешницей из искусственного камня и коричневым полом для на участке и в саду
Источник вдохновения для домашнего уюта: маленький туалет в стиле модернизм с фасадами островного типа, темными деревянными фасадами, раздельным унитазом, серыми стенами, паркетным полом среднего тона, монолитной раковиной, столешницей из искусственного камня и коричневым полом для на участке и в саду
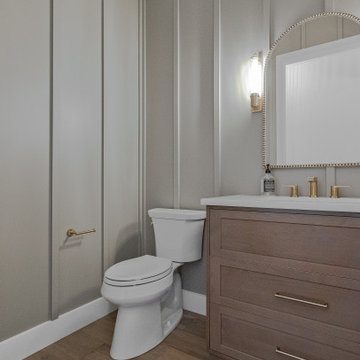
Smoked Oak Floors by LifeCore, Anew Gentling || Bathroom Vanity by Shiloh, Dusty Road on Alder || Quartz Countertop by Silestone, Ethereal Glow
Идея дизайна: туалет в стиле модернизм с фасадами с утопленной филенкой, фасадами цвета дерева среднего тона, раздельным унитазом, бежевыми стенами, паркетным полом среднего тона, врезной раковиной, столешницей из искусственного кварца, коричневым полом, белой столешницей, встроенной тумбой, деревянным потолком и панелями на стенах
Идея дизайна: туалет в стиле модернизм с фасадами с утопленной филенкой, фасадами цвета дерева среднего тона, раздельным унитазом, бежевыми стенами, паркетным полом среднего тона, врезной раковиной, столешницей из искусственного кварца, коричневым полом, белой столешницей, встроенной тумбой, деревянным потолком и панелями на стенах
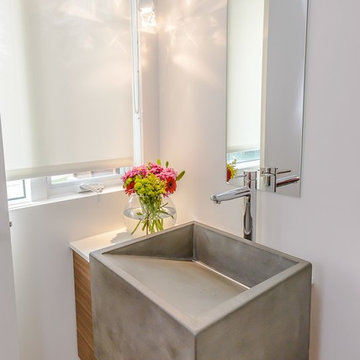
Rob Caleffi Fine-Art Photography
Стильный дизайн: туалет в стиле модернизм с накладной раковиной, плоскими фасадами, фасадами цвета дерева среднего тона, столешницей из кварцита, белыми стенами и паркетным полом среднего тона - последний тренд
Стильный дизайн: туалет в стиле модернизм с накладной раковиной, плоскими фасадами, фасадами цвета дерева среднего тона, столешницей из кварцита, белыми стенами и паркетным полом среднего тона - последний тренд
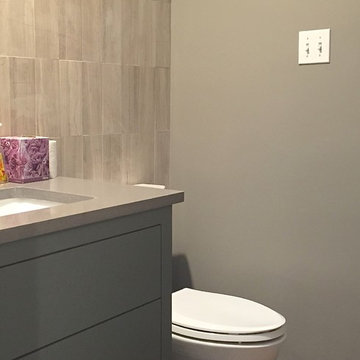
Jennifer Fisher
Пример оригинального дизайна: маленький туалет в стиле модернизм с врезной раковиной, плоскими фасадами, серыми фасадами, столешницей из искусственного кварца, серой плиткой, каменной плиткой, серыми стенами и паркетным полом среднего тона для на участке и в саду
Пример оригинального дизайна: маленький туалет в стиле модернизм с врезной раковиной, плоскими фасадами, серыми фасадами, столешницей из искусственного кварца, серой плиткой, каменной плиткой, серыми стенами и паркетным полом среднего тона для на участке и в саду
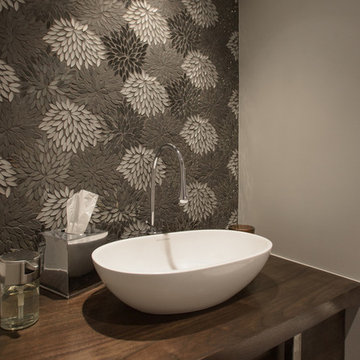
I gave this powder room a warm modern design. The cool-toned grays exhibit timelessness while the natural wooden vanity and 3D floral wallpaper create depth and texture. Modern finishes such as the vessel sink, metal towel rack, and abstract artwork complete this intriguing interior design.
Designed by Denver, Colorado’s MARGARITA BRAVO who also serves Cherry Hills Village, Englewood, Greenwood Village, and Bow Mar.
For more about MARGARITA BRAVO, click here: https://www.margaritabravo.com/
To learn more about this project, click here: https://www.margaritabravo.com/portfolio/girard-place/
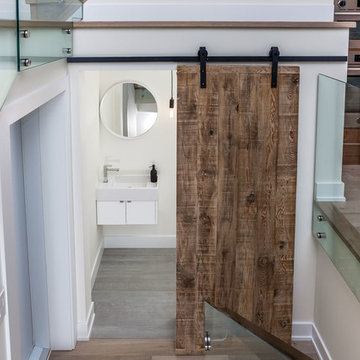
Developer & Listing Realtor: Anastasia Florin
Photographer: Rob Howloka
Свежая идея для дизайна: туалет среднего размера в стиле модернизм с плоскими фасадами, белыми фасадами, белыми стенами, паркетным полом среднего тона, подвесной раковиной и столешницей из искусственного камня - отличное фото интерьера
Свежая идея для дизайна: туалет среднего размера в стиле модернизм с плоскими фасадами, белыми фасадами, белыми стенами, паркетным полом среднего тона, подвесной раковиной и столешницей из искусственного камня - отличное фото интерьера
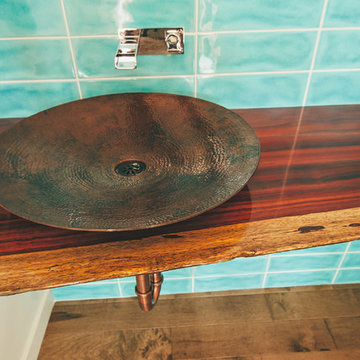
Joelsview Photography
Идея дизайна: маленький туалет в стиле модернизм с синей плиткой, керамической плиткой, разноцветными стенами, паркетным полом среднего тона, настольной раковиной, столешницей из дерева и бежевым полом для на участке и в саду
Идея дизайна: маленький туалет в стиле модернизм с синей плиткой, керамической плиткой, разноцветными стенами, паркетным полом среднего тона, настольной раковиной, столешницей из дерева и бежевым полом для на участке и в саду
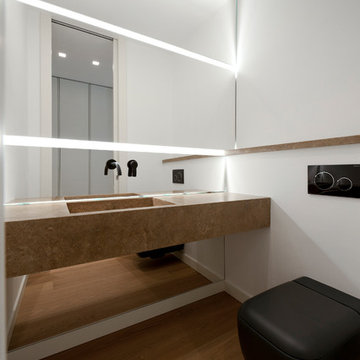
foto Christian Balla
Источник вдохновения для домашнего уюта: туалет в стиле модернизм с белыми стенами, паркетным полом среднего тона, монолитной раковиной и бежевой столешницей
Источник вдохновения для домашнего уюта: туалет в стиле модернизм с белыми стенами, паркетным полом среднего тона, монолитной раковиной и бежевой столешницей
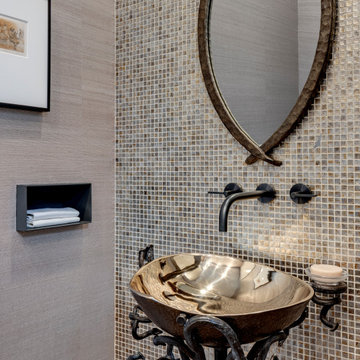
Formal Powder Bathroom
Идея дизайна: туалет в стиле модернизм с унитазом-моноблоком, разноцветной плиткой, плиткой мозаикой, серыми стенами, паркетным полом среднего тона, раковиной с пьедесталом, коричневым полом, напольной тумбой и обоями на стенах
Идея дизайна: туалет в стиле модернизм с унитазом-моноблоком, разноцветной плиткой, плиткой мозаикой, серыми стенами, паркетным полом среднего тона, раковиной с пьедесталом, коричневым полом, напольной тумбой и обоями на стенах

Designer: Nicole Jackson (Interior Motives)
Geometric tile. Backlit LED mirror. Floating vanity.
Пример оригинального дизайна: маленький туалет в стиле модернизм с плоскими фасадами, коричневыми фасадами, раздельным унитазом, серой плиткой, керамической плиткой, серыми стенами, паркетным полом среднего тона, врезной раковиной, столешницей из гранита, коричневым полом, черной столешницей и подвесной тумбой для на участке и в саду
Пример оригинального дизайна: маленький туалет в стиле модернизм с плоскими фасадами, коричневыми фасадами, раздельным унитазом, серой плиткой, керамической плиткой, серыми стенами, паркетным полом среднего тона, врезной раковиной, столешницей из гранита, коричневым полом, черной столешницей и подвесной тумбой для на участке и в саду
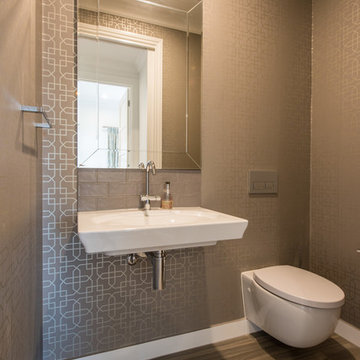
Metallic trellis wallpaper, with matching tiles and bevelled mirror - sophisticated powder room. Box Clever Interiors
Источник вдохновения для домашнего уюта: маленький туалет в стиле модернизм с инсталляцией, паркетным полом среднего тона и подвесной раковиной для на участке и в саду
Источник вдохновения для домашнего уюта: маленький туалет в стиле модернизм с инсталляцией, паркетным полом среднего тона и подвесной раковиной для на участке и в саду
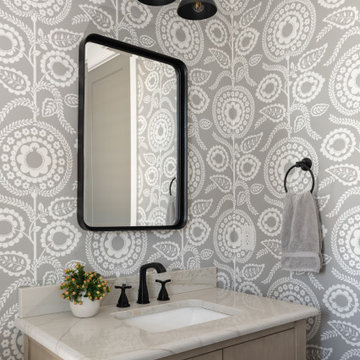
Our Carmel design-build studio planned a beautiful open-concept layout for this home with a lovely kitchen, adjoining dining area, and a spacious and comfortable living space. We chose a classic blue and white palette in the kitchen, used high-quality appliances, and added plenty of storage spaces to make it a functional, hardworking kitchen. In the adjoining dining area, we added a round table with elegant chairs. The spacious living room comes alive with comfortable furniture and furnishings with fun patterns and textures. A stunning fireplace clad in a natural stone finish creates visual interest. In the powder room, we chose a lovely gray printed wallpaper, which adds a hint of elegance in an otherwise neutral but charming space.
---
Project completed by Wendy Langston's Everything Home interior design firm, which serves Carmel, Zionsville, Fishers, Westfield, Noblesville, and Indianapolis.
For more about Everything Home, see here: https://everythinghomedesigns.com/
To learn more about this project, see here:
https://everythinghomedesigns.com/portfolio/modern-home-at-holliday-farms
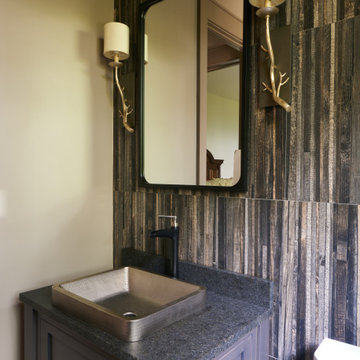
powder room
На фото: маленький туалет в стиле модернизм с фасадами с утопленной филенкой, серыми фасадами, унитазом-моноблоком, керамической плиткой, бежевыми стенами, паркетным полом среднего тона, консольной раковиной, коричневым полом, серой столешницей и встроенной тумбой для на участке и в саду
На фото: маленький туалет в стиле модернизм с фасадами с утопленной филенкой, серыми фасадами, унитазом-моноблоком, керамической плиткой, бежевыми стенами, паркетным полом среднего тона, консольной раковиной, коричневым полом, серой столешницей и встроенной тумбой для на участке и в саду
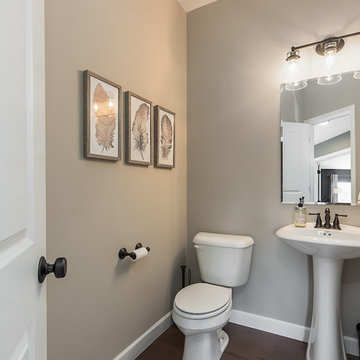
Свежая идея для дизайна: большой туалет в стиле модернизм с раздельным унитазом, серыми стенами, паркетным полом среднего тона и раковиной с пьедесталом - отличное фото интерьера
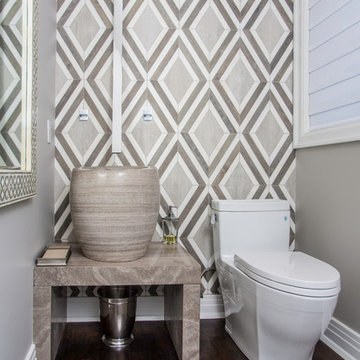
Max Wedge Photography
На фото: туалет в стиле модернизм с унитазом-моноблоком, серой плиткой, серыми стенами, паркетным полом среднего тона и настольной раковиной с
На фото: туалет в стиле модернизм с унитазом-моноблоком, серой плиткой, серыми стенами, паркетным полом среднего тона и настольной раковиной с

Download our free ebook, Creating the Ideal Kitchen. DOWNLOAD NOW
The homeowners built their traditional Colonial style home 17 years’ ago. It was in great shape but needed some updating. Over the years, their taste had drifted into a more contemporary realm, and they wanted our help to bridge the gap between traditional and modern.
We decided the layout of the kitchen worked well in the space and the cabinets were in good shape, so we opted to do a refresh with the kitchen. The original kitchen had blond maple cabinets and granite countertops. This was also a great opportunity to make some updates to the functionality that they were hoping to accomplish.
After re-finishing all the first floor wood floors with a gray stain, which helped to remove some of the red tones from the red oak, we painted the cabinetry Benjamin Moore “Repose Gray” a very soft light gray. The new countertops are hardworking quartz, and the waterfall countertop to the left of the sink gives a bit of the contemporary flavor.
We reworked the refrigerator wall to create more pantry storage and eliminated the double oven in favor of a single oven and a steam oven. The existing cooktop was replaced with a new range paired with a Venetian plaster hood above. The glossy finish from the hood is echoed in the pendant lights. A touch of gold in the lighting and hardware adds some contrast to the gray and white. A theme we repeated down to the smallest detail illustrated by the Jason Wu faucet by Brizo with its similar touches of white and gold (the arrival of which we eagerly awaited for months due to ripples in the supply chain – but worth it!).
The original breakfast room was pleasant enough with its windows looking into the backyard. Now with its colorful window treatments, new blue chairs and sculptural light fixture, this space flows seamlessly into the kitchen and gives more of a punch to the space.
The original butler’s pantry was functional but was also starting to show its age. The new space was inspired by a wallpaper selection that our client had set aside as a possibility for a future project. It worked perfectly with our pallet and gave a fun eclectic vibe to this functional space. We eliminated some upper cabinets in favor of open shelving and painted the cabinetry in a high gloss finish, added a beautiful quartzite countertop and some statement lighting. The new room is anything but cookie cutter.
Next the mudroom. You can see a peek of the mudroom across the way from the butler’s pantry which got a facelift with new paint, tile floor, lighting and hardware. Simple updates but a dramatic change! The first floor powder room got the glam treatment with its own update of wainscoting, wallpaper, console sink, fixtures and artwork. A great little introduction to what’s to come in the rest of the home.
The whole first floor now flows together in a cohesive pallet of green and blue, reflects the homeowner’s desire for a more modern aesthetic, and feels like a thoughtful and intentional evolution. Our clients were wonderful to work with! Their style meshed perfectly with our brand aesthetic which created the opportunity for wonderful things to happen. We know they will enjoy their remodel for many years to come!
Photography by Margaret Rajic Photography
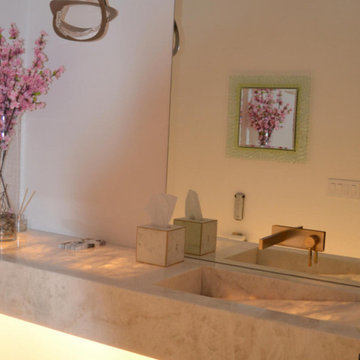
Powder room with a cut-sink translucent onyx vanity.
На фото: туалет среднего размера в стиле модернизм с унитазом-моноблоком, белой плиткой, белыми стенами, паркетным полом среднего тона, монолитной раковиной, столешницей из оникса, коричневым полом, желтой столешницей и подвесной тумбой с
На фото: туалет среднего размера в стиле модернизм с унитазом-моноблоком, белой плиткой, белыми стенами, паркетным полом среднего тона, монолитной раковиной, столешницей из оникса, коричневым полом, желтой столешницей и подвесной тумбой с
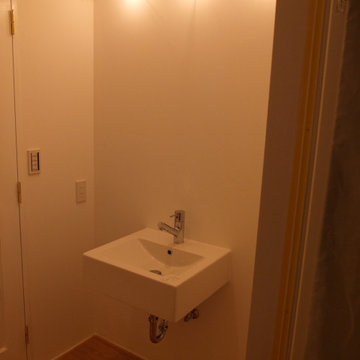
Идея дизайна: маленький туалет в стиле модернизм с паркетным полом среднего тона, подвесной раковиной, подвесной тумбой, балками на потолке и стенами из вагонки для на участке и в саду
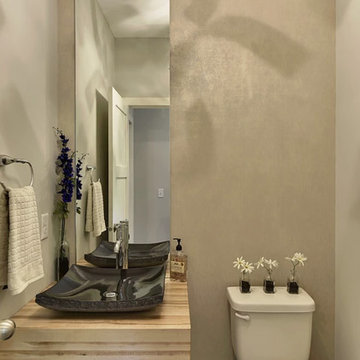
metallic gold accent wall wallpaper , custom lighting
Свежая идея для дизайна: маленький туалет в стиле модернизм с разноцветными стенами, паркетным полом среднего тона, настольной раковиной, столешницей из дерева и разноцветным полом для на участке и в саду - отличное фото интерьера
Свежая идея для дизайна: маленький туалет в стиле модернизм с разноцветными стенами, паркетным полом среднего тона, настольной раковиной, столешницей из дерева и разноцветным полом для на участке и в саду - отличное фото интерьера
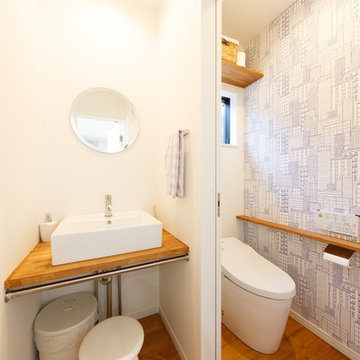
На фото: туалет в стиле модернизм с белыми стенами, паркетным полом среднего тона, настольной раковиной, столешницей из дерева, коричневым полом и коричневой столешницей
Туалет в стиле модернизм с паркетным полом среднего тона – фото дизайна интерьера
6