Туалет в стиле модернизм с белыми фасадами – фото дизайна интерьера
Сортировать:
Бюджет
Сортировать:Популярное за сегодня
61 - 80 из 1 423 фото
1 из 3
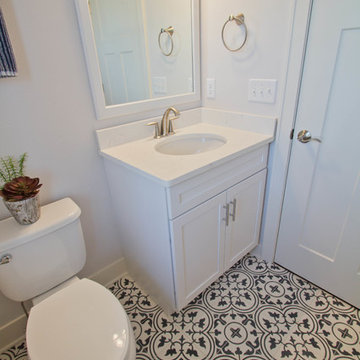
Tracy T. Photography
Идея дизайна: маленький туалет в стиле модернизм с фасадами с утопленной филенкой, белыми фасадами, раздельным унитазом, белыми стенами, полом из цементной плитки, врезной раковиной и разноцветным полом для на участке и в саду
Идея дизайна: маленький туалет в стиле модернизм с фасадами с утопленной филенкой, белыми фасадами, раздельным унитазом, белыми стенами, полом из цементной плитки, врезной раковиной и разноцветным полом для на участке и в саду
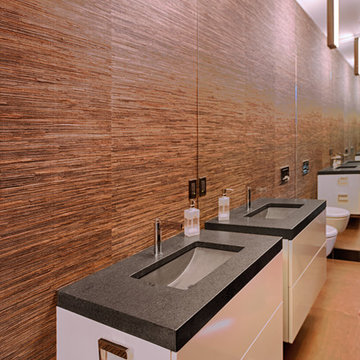
floating vanity in powder room. wallpaper on back and front walls and mirror on side walls. wall hung toilet. "corten" tile floor
На фото: туалет среднего размера в стиле модернизм с плоскими фасадами, белыми фасадами, инсталляцией, коричневой плиткой, зеркальной плиткой, коричневыми стенами, полом из керамогранита, врезной раковиной, столешницей из гранита и коричневым полом
На фото: туалет среднего размера в стиле модернизм с плоскими фасадами, белыми фасадами, инсталляцией, коричневой плиткой, зеркальной плиткой, коричневыми стенами, полом из керамогранита, врезной раковиной, столешницей из гранита и коричневым полом
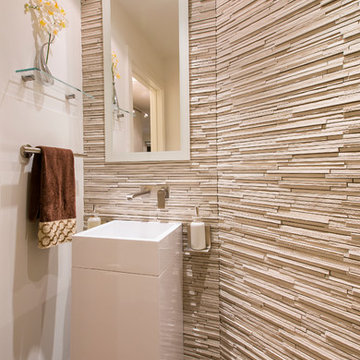
In the small powder room by the entry, the stacked stone wall, the modern square pedestal sink and the custom mirror, the wall mounted faucet and the otherwise minimal accessories bring in the Wow! factor. Unexpected.
Photography: Geoffrey Hodgdon
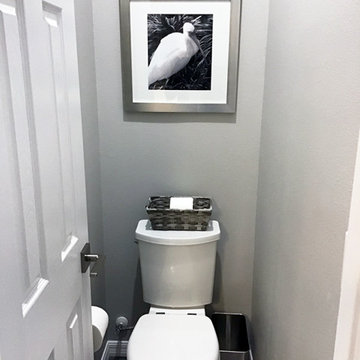
На фото: туалет среднего размера в стиле модернизм с фасадами в стиле шейкер, белыми фасадами, белой плиткой, керамогранитной плиткой, серыми стенами, полом из керамогранита, врезной раковиной, столешницей из кварцита, серым полом, белой столешницей и встроенной тумбой
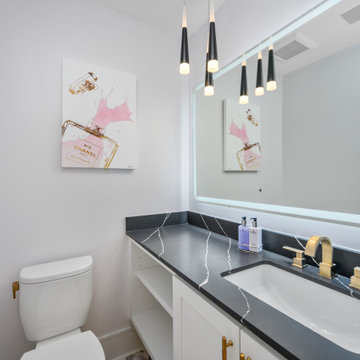
Источник вдохновения для домашнего уюта: туалет среднего размера в стиле модернизм с фасадами с выступающей филенкой, белыми фасадами, раздельным унитазом, серыми стенами, мраморным полом, врезной раковиной, столешницей из искусственного камня, фиолетовым полом и черной столешницей
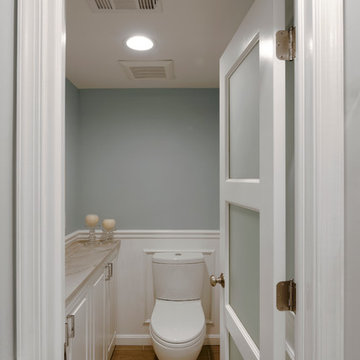
Photos by Bob Narod. Remodeled by Murphy's Design.
Идея дизайна: большой туалет в стиле модернизм с фасадами с выступающей филенкой, белыми фасадами, раздельным унитазом, синими стенами, полом из мозаичной плитки, мраморной столешницей и врезной раковиной
Идея дизайна: большой туалет в стиле модернизм с фасадами с выступающей филенкой, белыми фасадами, раздельным унитазом, синими стенами, полом из мозаичной плитки, мраморной столешницей и врезной раковиной

The seeming simplicity of forms and materiality of Five Shadows is the result of rigorous alignments and geometries, from the stone coursing on the exterior to the sequenced wood-plank coursing of the interior.
Architecture by CLB – Jackson, Wyoming – Bozeman, Montana. Interiors by Philip Nimmo Design.

We always say that a powder room is the “gift” you give to the guests in your home; a special detail here and there, a touch of color added, and the space becomes a delight! This custom beauty, completed in January 2020, was carefully crafted through many construction drawings and meetings.
We intentionally created a shallower depth along both sides of the sink area in order to accommodate the location of the door openings. (The right side of the image leads to the foyer, while the left leads to a closet water closet room.) We even had the casing/trim applied after the countertop was installed in order to bring the marble in one piece! Setting the height of the wall faucet and wall outlet for the exposed P-Trap meant careful calculation and precise templating along the way, with plenty of interior construction drawings. But for such detail, it was well worth it.
From the book-matched miter on our black and white marble, to the wall mounted faucet in matte black, each design element is chosen to play off of the stacked metallic wall tile and scones. Our homeowners were thrilled with the results, and we think their guests are too!

Renovations made this house bright, open, and modern. In addition to installing white oak flooring, we opened up and brightened the living space by removing a wall between the kitchen and family room and added large windows to the kitchen. In the family room, we custom made the built-ins with a clean design and ample storage. In the family room, we custom-made the built-ins. We also custom made the laundry room cubbies, using shiplap that we painted light blue.
Rudloff Custom Builders has won Best of Houzz for Customer Service in 2014, 2015 2016, 2017 and 2019. We also were voted Best of Design in 2016, 2017, 2018, 2019 which only 2% of professionals receive. Rudloff Custom Builders has been featured on Houzz in their Kitchen of the Week, What to Know About Using Reclaimed Wood in the Kitchen as well as included in their Bathroom WorkBook article. We are a full service, certified remodeling company that covers all of the Philadelphia suburban area. This business, like most others, developed from a friendship of young entrepreneurs who wanted to make a difference in their clients’ lives, one household at a time. This relationship between partners is much more than a friendship. Edward and Stephen Rudloff are brothers who have renovated and built custom homes together paying close attention to detail. They are carpenters by trade and understand concept and execution. Rudloff Custom Builders will provide services for you with the highest level of professionalism, quality, detail, punctuality and craftsmanship, every step of the way along our journey together.
Specializing in residential construction allows us to connect with our clients early in the design phase to ensure that every detail is captured as you imagined. One stop shopping is essentially what you will receive with Rudloff Custom Builders from design of your project to the construction of your dreams, executed by on-site project managers and skilled craftsmen. Our concept: envision our client’s ideas and make them a reality. Our mission: CREATING LIFETIME RELATIONSHIPS BUILT ON TRUST AND INTEGRITY.
Photo Credit: Linda McManus Images

На фото: маленький туалет в стиле модернизм с плоскими фасадами, белыми фасадами, унитазом-моноблоком, серой плиткой, плиткой из листового камня, белыми стенами, полом из керамогранита, подвесной раковиной, столешницей из кварцита, серым полом и серой столешницей для на участке и в саду

Guest Bath
Divine Design Center
Photography by Keitaro Yoshioka
Источник вдохновения для домашнего уюта: туалет среднего размера в стиле модернизм с плоскими фасадами, белыми фасадами, унитазом-моноблоком, синей плиткой, стеклянной плиткой, синими стенами, полом из сланца, врезной раковиной, столешницей из искусственного кварца, разноцветным полом и серой столешницей
Источник вдохновения для домашнего уюта: туалет среднего размера в стиле модернизм с плоскими фасадами, белыми фасадами, унитазом-моноблоком, синей плиткой, стеклянной плиткой, синими стенами, полом из сланца, врезной раковиной, столешницей из искусственного кварца, разноцветным полом и серой столешницей
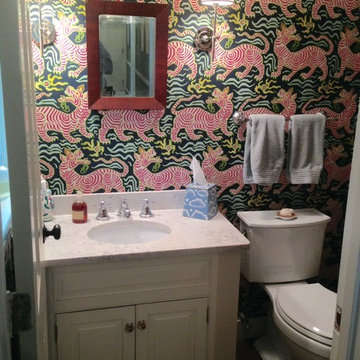
Источник вдохновения для домашнего уюта: маленький туалет в стиле модернизм с фасадами с выступающей филенкой, белыми фасадами, раздельным унитазом, разноцветными стенами, врезной раковиной и столешницей из искусственного кварца для на участке и в саду

Стильный дизайн: маленький туалет в стиле модернизм с плоскими фасадами, белыми фасадами, раздельным унитазом, белой плиткой, металлической плиткой, белыми стенами, полом из керамогранита, монолитной раковиной, столешницей из кварцита и белым полом для на участке и в саду - последний тренд

Powder Room
Идея дизайна: туалет среднего размера в стиле модернизм с фиолетовыми стенами, полом из керамогранита, плоскими фасадами, белыми фасадами, унитазом-моноблоком, серой плиткой, белой плиткой, керамогранитной плиткой, врезной раковиной и столешницей из искусственного кварца
Идея дизайна: туалет среднего размера в стиле модернизм с фиолетовыми стенами, полом из керамогранита, плоскими фасадами, белыми фасадами, унитазом-моноблоком, серой плиткой, белой плиткой, керамогранитной плиткой, врезной раковиной и столешницей из искусственного кварца

Photo courtesy of Chipper Hatter
Стильный дизайн: туалет среднего размера в стиле модернизм с фасадами с утопленной филенкой, белыми фасадами, раздельным унитазом, белой плиткой, плиткой кабанчик, белыми стенами, мраморным полом, врезной раковиной и мраморной столешницей - последний тренд
Стильный дизайн: туалет среднего размера в стиле модернизм с фасадами с утопленной филенкой, белыми фасадами, раздельным унитазом, белой плиткой, плиткой кабанчик, белыми стенами, мраморным полом, врезной раковиной и мраморной столешницей - последний тренд

新城の家 Photo by 畑拓
Стильный дизайн: туалет в стиле модернизм с унитазом-моноблоком, полом из винила, подвесной раковиной, белым полом, синими стенами, плоскими фасадами и белыми фасадами - последний тренд
Стильный дизайн: туалет в стиле модернизм с унитазом-моноблоком, полом из винила, подвесной раковиной, белым полом, синими стенами, плоскими фасадами и белыми фасадами - последний тренд
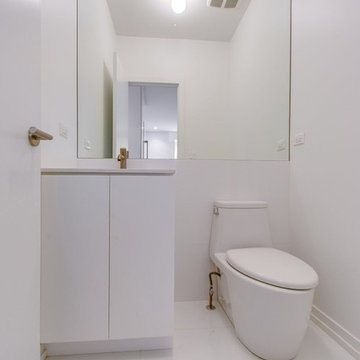
Пример оригинального дизайна: маленький туалет в стиле модернизм с белыми фасадами, унитазом-моноблоком, белой плиткой, белыми стенами, полом из керамической плитки, накладной раковиной и плоскими фасадами для на участке и в саду
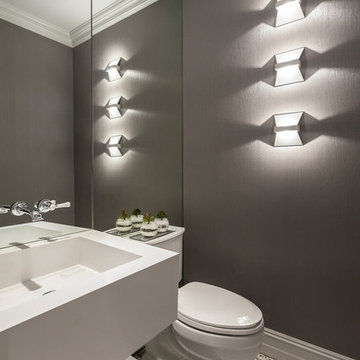
Emilio Collavino
Стильный дизайн: маленький туалет в стиле модернизм с открытыми фасадами, белыми фасадами, раздельным унитазом, белой плиткой, серыми стенами, мраморным полом и подвесной раковиной для на участке и в саду - последний тренд
Стильный дизайн: маленький туалет в стиле модернизм с открытыми фасадами, белыми фасадами, раздельным унитазом, белой плиткой, серыми стенами, мраморным полом и подвесной раковиной для на участке и в саду - последний тренд
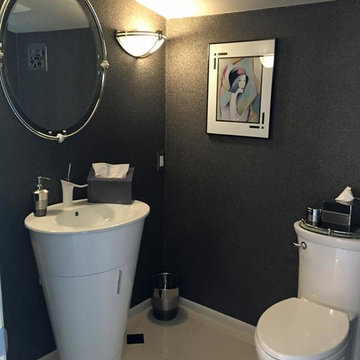
Пример оригинального дизайна: туалет среднего размера в стиле модернизм с плоскими фасадами, белыми фасадами, раздельным унитазом, черными стенами, полом из керамогранита, раковиной с пьедесталом, столешницей из искусственного камня и бежевым полом
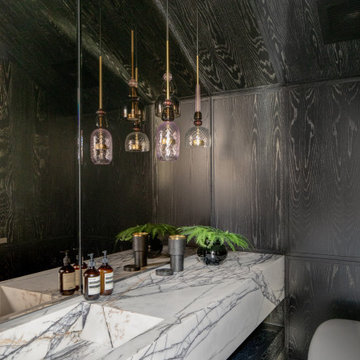
На фото: туалет в стиле модернизм с белыми фасадами, мраморной столешницей и подвесной тумбой
Туалет в стиле модернизм с белыми фасадами – фото дизайна интерьера
4