Туалет в стиле модернизм – фото дизайна интерьера класса люкс
Сортировать:
Бюджет
Сортировать:Популярное за сегодня
121 - 140 из 444 фото
1 из 3
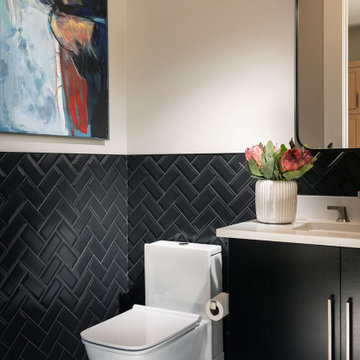
Свежая идея для дизайна: большой туалет в стиле модернизм с плоскими фасадами, черными фасадами, биде, черной плиткой, серыми стенами, полом из керамогранита, врезной раковиной, столешницей из искусственного кварца, белой столешницей, подвесной тумбой, плиткой кабанчик и разноцветным полом - отличное фото интерьера
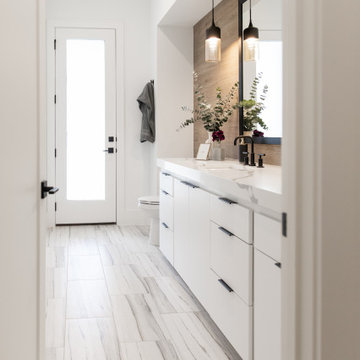
Powder room overview.
Свежая идея для дизайна: туалет среднего размера в стиле модернизм с белыми фасадами, раздельным унитазом, коричневой плиткой, керамогранитной плиткой, коричневыми стенами, полом из керамической плитки, накладной раковиной, столешницей из гранита, коричневым полом и белой столешницей - отличное фото интерьера
Свежая идея для дизайна: туалет среднего размера в стиле модернизм с белыми фасадами, раздельным унитазом, коричневой плиткой, керамогранитной плиткой, коричневыми стенами, полом из керамической плитки, накладной раковиной, столешницей из гранита, коричневым полом и белой столешницей - отличное фото интерьера
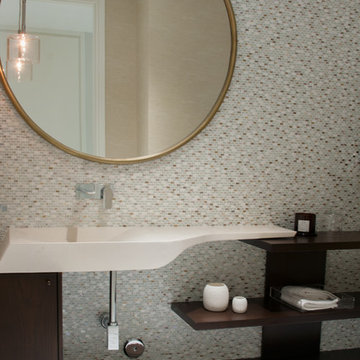
Свежая идея для дизайна: туалет среднего размера в стиле модернизм с открытыми фасадами, темными деревянными фасадами, унитазом-моноблоком, бежевой плиткой, плиткой мозаикой, бежевыми стенами, мраморным полом, настольной раковиной, мраморной столешницей и белым полом - отличное фото интерьера
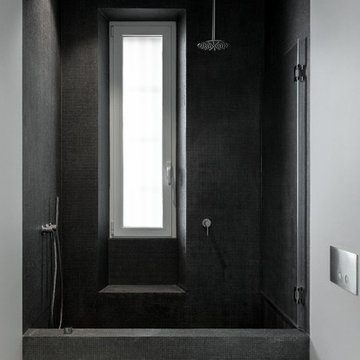
photo by: Сергей Красюк
Foto della vasca su misura realizzata con struttura in eps da Ibastrutture, rivestimento in micro-mosaico nero di Boffi. Rubinetteria Cea Design. La vasca può essere utilizzata sia come vasca che come doccia.
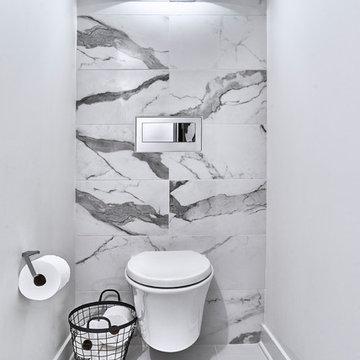
Modern Bathroom (description forthcoming)
Свежая идея для дизайна: огромный туалет в стиле модернизм с плоскими фасадами, унитазом-моноблоком, белой плиткой, керамогранитной плиткой, белыми стенами, полом из керамогранита, врезной раковиной, столешницей из искусственного кварца, белой столешницей, серыми фасадами и белым полом - отличное фото интерьера
Свежая идея для дизайна: огромный туалет в стиле модернизм с плоскими фасадами, унитазом-моноблоком, белой плиткой, керамогранитной плиткой, белыми стенами, полом из керамогранита, врезной раковиной, столешницей из искусственного кварца, белой столешницей, серыми фасадами и белым полом - отличное фото интерьера
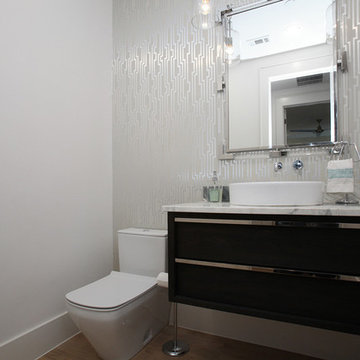
Beautiful soft modern by Canterbury Custom Homes, LLC in University Park Texas. Large windows fill this home with light. Designer finishes include, extensive tile work, wall paper, specialty lighting, etc...
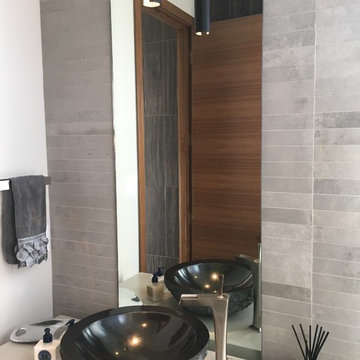
This powder bath is at the entry of the home and is unique and interesting with a concrete parsons table with a granite vessel sink, mirror to floor, offset waterfall faucet, lit opaque glass divider, dramatic black porcelain tile wall and grey porcelain tile floor and subway tile wall.
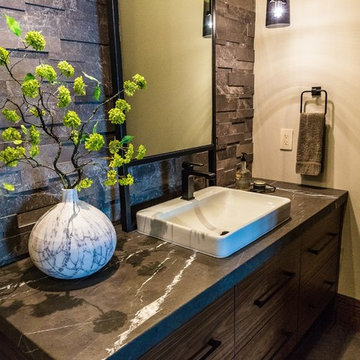
Wall hung vanity in Walnut with Tech Light pendants. Stone wall in ledgestone marble.
Идея дизайна: большой туалет в стиле модернизм с плоскими фасадами, темными деревянными фасадами, раздельным унитазом, черно-белой плиткой, каменной плиткой, бежевыми стенами, полом из керамогранита, накладной раковиной, мраморной столешницей, серым полом и черной столешницей
Идея дизайна: большой туалет в стиле модернизм с плоскими фасадами, темными деревянными фасадами, раздельным унитазом, черно-белой плиткой, каменной плиткой, бежевыми стенами, полом из керамогранита, накладной раковиной, мраморной столешницей, серым полом и черной столешницей
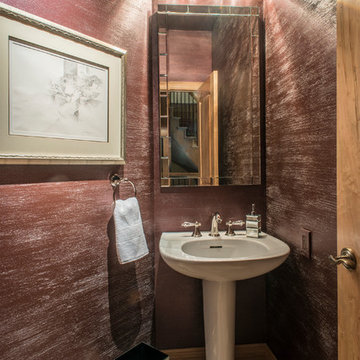
The designer's transformed this compact powder room into a glimmering jewel on the first floor.
Пример оригинального дизайна: маленький туалет в стиле модернизм с красными стенами, мраморным полом, раковиной с пьедесталом и бежевым полом для на участке и в саду
Пример оригинального дизайна: маленький туалет в стиле модернизм с красными стенами, мраморным полом, раковиной с пьедесталом и бежевым полом для на участке и в саду
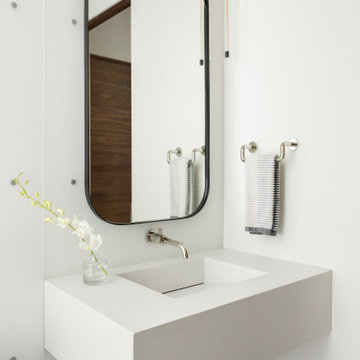
Custom, custom, custom! Vanity wall is comprised of illuminated Lumicor panels, mirror and pendant are suspend just proud of the Lumicor. Custom vanity is mitered quartz with the perfect ramp sink.
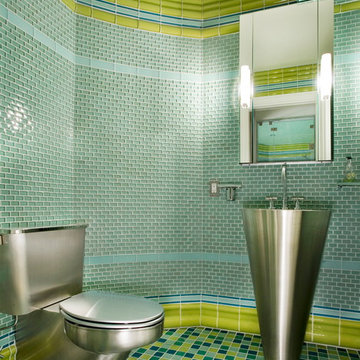
Свежая идея для дизайна: маленький туалет в стиле модернизм с столешницей из нержавеющей стали, зеленой плиткой, синей плиткой, стеклянной плиткой, раковиной с пьедесталом и зелеными стенами для на участке и в саду - отличное фото интерьера
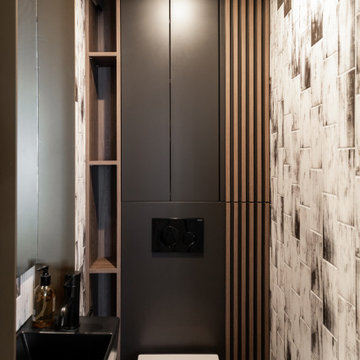
Свежая идея для дизайна: огромный туалет в стиле модернизм с коричневыми фасадами, инсталляцией, коричневой плиткой, удлиненной плиткой, бежевыми стенами, подвесной раковиной, столешницей из плитки и встроенной тумбой - отличное фото интерьера
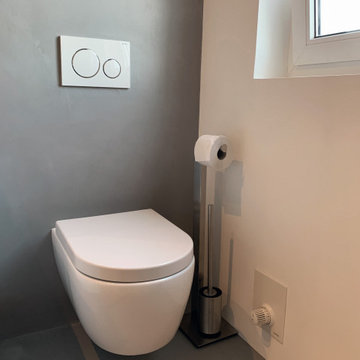
На фото: маленький туалет в стиле модернизм с плоскими фасадами, белыми фасадами, инсталляцией, серой плиткой, мраморной плиткой, белыми стенами, бетонным полом, настольной раковиной, столешницей из дерева, серым полом, коричневой столешницей, подвесной тумбой и деревянным потолком для на участке и в саду с

A masterpiece of light and design, this gorgeous Beverly Hills contemporary is filled with incredible moments, offering the perfect balance of intimate corners and open spaces.
A large driveway with space for ten cars is complete with a contemporary fountain wall that beckons guests inside. An amazing pivot door opens to an airy foyer and light-filled corridor with sliding walls of glass and high ceilings enhancing the space and scale of every room. An elegant study features a tranquil outdoor garden and faces an open living area with fireplace. A formal dining room spills into the incredible gourmet Italian kitchen with butler’s pantry—complete with Miele appliances, eat-in island and Carrara marble countertops—and an additional open living area is roomy and bright. Two well-appointed powder rooms on either end of the main floor offer luxury and convenience.
Surrounded by large windows and skylights, the stairway to the second floor overlooks incredible views of the home and its natural surroundings. A gallery space awaits an owner’s art collection at the top of the landing and an elevator, accessible from every floor in the home, opens just outside the master suite. Three en-suite guest rooms are spacious and bright, all featuring walk-in closets, gorgeous bathrooms and balconies that open to exquisite canyon views. A striking master suite features a sitting area, fireplace, stunning walk-in closet with cedar wood shelving, and marble bathroom with stand-alone tub. A spacious balcony extends the entire length of the room and floor-to-ceiling windows create a feeling of openness and connection to nature.
A large grassy area accessible from the second level is ideal for relaxing and entertaining with family and friends, and features a fire pit with ample lounge seating and tall hedges for privacy and seclusion. Downstairs, an infinity pool with deck and canyon views feels like a natural extension of the home, seamlessly integrated with the indoor living areas through sliding pocket doors.
Amenities and features including a glassed-in wine room and tasting area, additional en-suite bedroom ideal for staff quarters, designer fixtures and appliances and ample parking complete this superb hillside retreat.
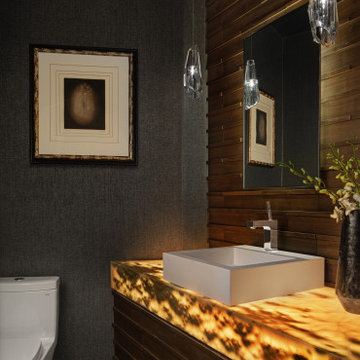
Источник вдохновения для домашнего уюта: туалет в стиле модернизм с унитазом-моноблоком, коричневой плиткой, плиткой под дерево, коричневыми стенами, паркетным полом среднего тона, настольной раковиной, столешницей из оникса, разноцветной столешницей, подвесной тумбой, потолком с обоями и деревянными стенами
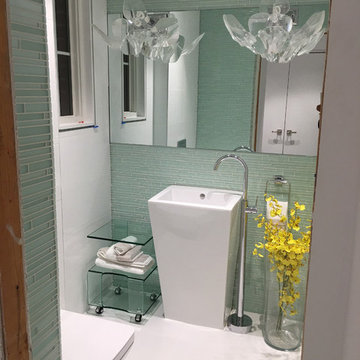
An amazing, mouthwatering, modern interior design in the heart of New York by J Design Group.
Floors throughout in oak stained pale gray.
New York,
Miami modern,
Contemporary Interior Designers,
Modern Interior Designers,
Coco Plum Interior Designers,
Sunny Isles Interior Designers,
Pinecrest Interior Designers,
J Design Group interiors,
South Florida designers,
Best Miami Designers,
Miami interiors,
Miami décor,
Miami Beach Designers,
Best Miami Interior Designers,
Miami Beach Interiors,
Luxurious Design in Miami,
Top designers,
Deco Miami,
Luxury interiors,
Miami Beach Luxury Interiors,
Miami Interior Design,
Miami Interior Design Firms,
Beach front,
Top Interior Designers,
top decor,
Top Miami Decorators,
Miami luxury condos,
modern interiors,
Modern,
Pent house design,
white interiors,
Top Miami Interior Decorators,
Top Miami Interior Designers,
Modern Designers in Miami.
J Design Group has created a beautiful interior design in this beautiful house in New York city.
Well selected spaces, are very comfortable all along this beautiful 3500 square feet house in New York
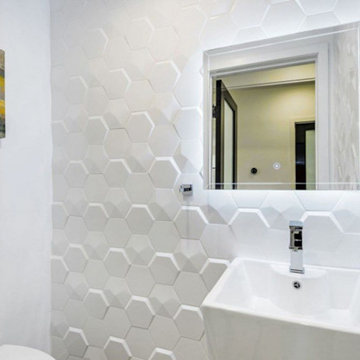
New development, stunning panoramic and unobstructed views of the city and mountains. True craftsmanship and design are shown off by the massive windows throughout this open layout home featuring 5 spacious bedrooms, 4.5 bathrooms, and 4,080 square feet of luxurious living space. Upon entrance, bold double doors open you to the formal dining room, gourmet chef’s kitchen, atmospheric family room, and great room. Gourmet Kitchen features top of the line stainless steel appliances, custom shaker cabinetry, quartz countertops, and oversized center island with bar seating. Glass sliding doors unveil breathtaking views day and night. Stunning rear yard with pool, spa and a Captain's deck with 360 degrees of city lights. Master suite features large glass doors with access to a private deck overlooking those stunning views. Master bath with walk-in shower, soaking tub, and custom LED lighting. Additionally, this home features a separate suite w/full bathroom living room and 1 bedroom.
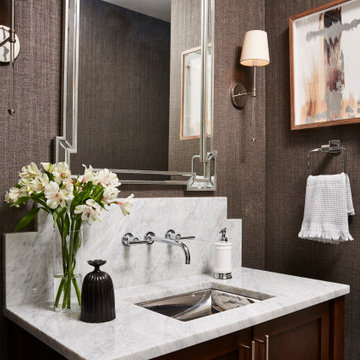
Photography: Alyssa Lee Photography
Источник вдохновения для домашнего уюта: туалет среднего размера в стиле модернизм с фасадами с утопленной филенкой, темными деревянными фасадами, серыми стенами, врезной раковиной, мраморной столешницей, белой столешницей, встроенной тумбой и обоями на стенах
Источник вдохновения для домашнего уюта: туалет среднего размера в стиле модернизм с фасадами с утопленной филенкой, темными деревянными фасадами, серыми стенами, врезной раковиной, мраморной столешницей, белой столешницей, встроенной тумбой и обоями на стенах
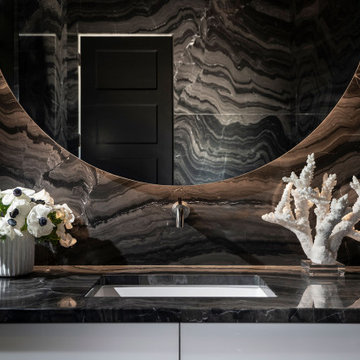
Стильный дизайн: большой туалет в стиле модернизм с плоскими фасадами, белыми фасадами, биде, черной плиткой, мраморной плиткой, черными стенами, мраморным полом, врезной раковиной, мраморной столешницей, черным полом, черной столешницей и подвесной тумбой - последний тренд
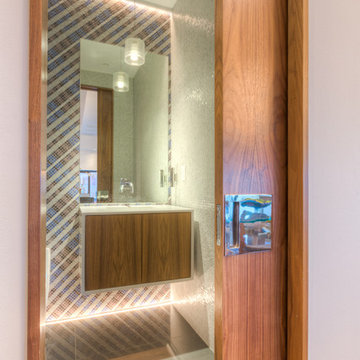
Modern Penthouse
Kansas City, MO
- High End Modern Design
- Glass Floating Wine Case
- Plaid Italian Mosaic
- Custom Designer Closet
Wesley Piercy, Haus of You Photography
Туалет в стиле модернизм – фото дизайна интерьера класса люкс
7