Туалет в стиле кантри с темными деревянными фасадами – фото дизайна интерьера
Сортировать:
Бюджет
Сортировать:Популярное за сегодня
101 - 120 из 256 фото
1 из 3
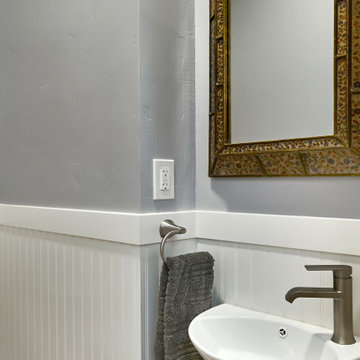
Свежая идея для дизайна: туалет среднего размера в стиле кантри с фасадами островного типа, темными деревянными фасадами, бежевыми стенами, врезной раковиной, мраморной столешницей, серым полом, серой столешницей, встроенной тумбой и панелями на стенах - отличное фото интерьера

Newport653
Источник вдохновения для домашнего уюта: туалет в стиле кантри с открытыми фасадами, темными деревянными фасадами, унитазом-моноблоком, серой плиткой, керамической плиткой, белыми стенами, темным паркетным полом, настольной раковиной, столешницей из дерева и коричневым полом
Источник вдохновения для домашнего уюта: туалет в стиле кантри с открытыми фасадами, темными деревянными фасадами, унитазом-моноблоком, серой плиткой, керамической плиткой, белыми стенами, темным паркетным полом, настольной раковиной, столешницей из дерева и коричневым полом
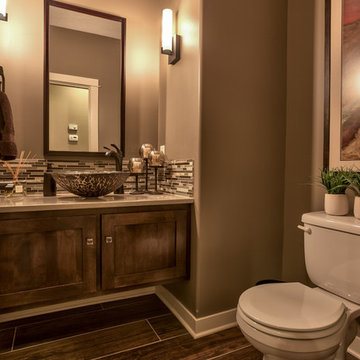
Jeff DeJong
На фото: туалет среднего размера в стиле кантри с фасадами в стиле шейкер, темными деревянными фасадами, раздельным унитазом, коричневой плиткой, керамической плиткой, коричневыми стенами, полом из керамической плитки, настольной раковиной и столешницей из гранита с
На фото: туалет среднего размера в стиле кантри с фасадами в стиле шейкер, темными деревянными фасадами, раздельным унитазом, коричневой плиткой, керамической плиткой, коричневыми стенами, полом из керамической плитки, настольной раковиной и столешницей из гранита с
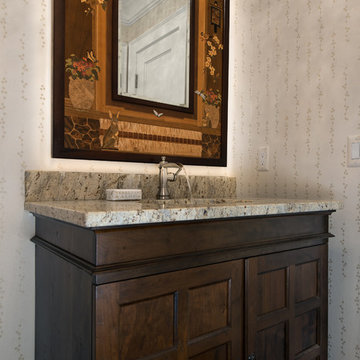
The homeowners loved the Grabill cabinetry so much that they decided to use it throughout the home in the powder room, (2) guest suite bathrooms and the laundry room, complete with dog wash.
Kate Benjamin Photography
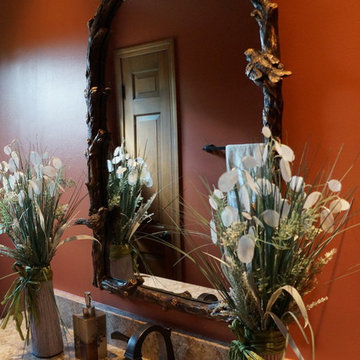
Craftsman style powder room with a beautiful wooded view
На фото: маленький туалет в стиле кантри с врезной раковиной, столешницей из искусственного кварца, красными стенами, фасадами островного типа, темными деревянными фасадами и паркетным полом среднего тона для на участке и в саду с
На фото: маленький туалет в стиле кантри с врезной раковиной, столешницей из искусственного кварца, красными стенами, фасадами островного типа, темными деревянными фасадами и паркетным полом среднего тона для на участке и в саду с
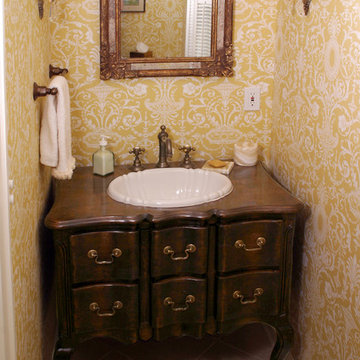
Antique dresser table converted to a bath vanity, we rebuild the drawers to fit around the sink and plumbing.
Стильный дизайн: туалет в стиле кантри с накладной раковиной, фасадами островного типа, темными деревянными фасадами, полом из керамической плитки, столешницей из дерева, бежевой плиткой, желтыми стенами и коричневой столешницей - последний тренд
Стильный дизайн: туалет в стиле кантри с накладной раковиной, фасадами островного типа, темными деревянными фасадами, полом из керамической плитки, столешницей из дерева, бежевой плиткой, желтыми стенами и коричневой столешницей - последний тренд
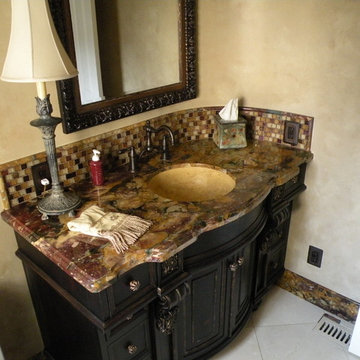
Идея дизайна: туалет среднего размера в стиле кантри с темными деревянными фасадами, раздельным унитазом, коричневой плиткой, плиткой мозаикой, бежевыми стенами, врезной раковиной, мраморной столешницей и фасадами островного типа
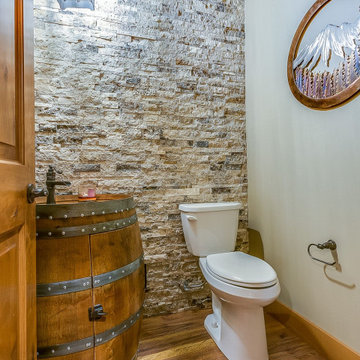
Источник вдохновения для домашнего уюта: туалет в стиле кантри с фасадами островного типа, темными деревянными фасадами, раздельным унитазом, серой плиткой, каменной плиткой, столешницей из дерева, коричневой столешницей, серыми стенами, паркетным полом среднего тона, накладной раковиной и коричневым полом
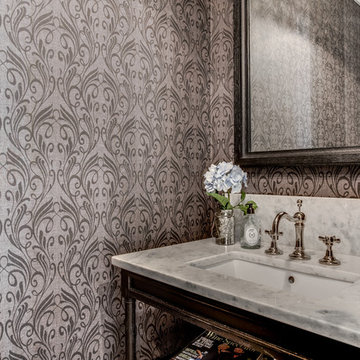
Источник вдохновения для домашнего уюта: туалет среднего размера в стиле кантри с открытыми фасадами, темными деревянными фасадами, унитазом-моноблоком, бежевыми стенами, паркетным полом среднего тона, монолитной раковиной и мраморной столешницей
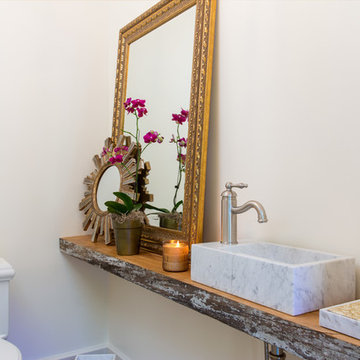
Brendon Pinola
Источник вдохновения для домашнего уюта: маленький туалет в стиле кантри с открытыми фасадами, темными деревянными фасадами, раздельным унитазом, серой плиткой, белыми стенами, паркетным полом среднего тона, настольной раковиной, столешницей из дерева, коричневым полом и коричневой столешницей для на участке и в саду
Источник вдохновения для домашнего уюта: маленький туалет в стиле кантри с открытыми фасадами, темными деревянными фасадами, раздельным унитазом, серой плиткой, белыми стенами, паркетным полом среднего тона, настольной раковиной, столешницей из дерева, коричневым полом и коричневой столешницей для на участке и в саду
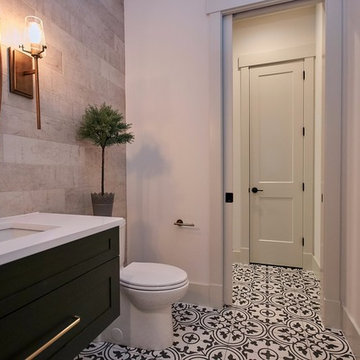
This powder room that combines with a shower area features encaustic artistic tile on the floor with distressed tile on the wall, gold fixtures and a wall mounted faucet.
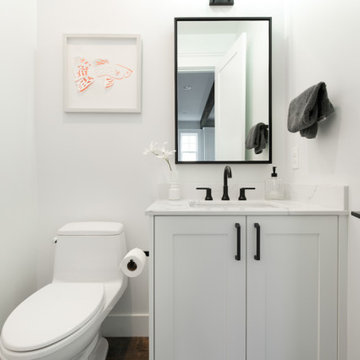
Completed in 2019, this is a home we completed for client who initially engaged us to remodeled their 100 year old classic craftsman bungalow on Seattle’s Queen Anne Hill. During our initial conversation, it became readily apparent that their program was much larger than a remodel could accomplish and the conversation quickly turned toward the design of a new structure that could accommodate a growing family, a live-in Nanny, a variety of entertainment options and an enclosed garage – all squeezed onto a compact urban corner lot.
Project entitlement took almost a year as the house size dictated that we take advantage of several exceptions in Seattle’s complex zoning code. After several meetings with city planning officials, we finally prevailed in our arguments and ultimately designed a 4 story, 3800 sf house on a 2700 sf lot. The finished product is light and airy with a large, open plan and exposed beams on the main level, 5 bedrooms, 4 full bathrooms, 2 powder rooms, 2 fireplaces, 4 climate zones, a huge basement with a home theatre, guest suite, climbing gym, and an underground tavern/wine cellar/man cave. The kitchen has a large island, a walk-in pantry, a small breakfast area and access to a large deck. All of this program is capped by a rooftop deck with expansive views of Seattle’s urban landscape and Lake Union.
Unfortunately for our clients, a job relocation to Southern California forced a sale of their dream home a little more than a year after they settled in after a year project. The good news is that in Seattle’s tight housing market, in less than a week they received several full price offers with escalator clauses which allowed them to turn a nice profit on the deal.
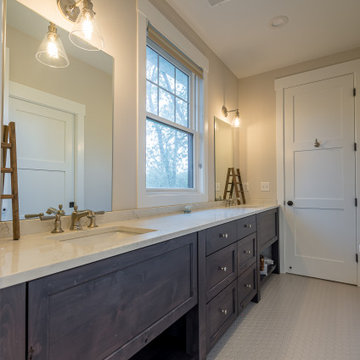
Идея дизайна: туалет среднего размера: освещение в стиле кантри с фасадами с утопленной филенкой, темными деревянными фасадами, бежевой плиткой, цементной плиткой, столешницей из гранита, белой столешницей, напольной тумбой, унитазом-моноблоком, бежевыми стенами, полом из керамической плитки, накладной раковиной, серым полом, потолком с обоями и обоями на стенах
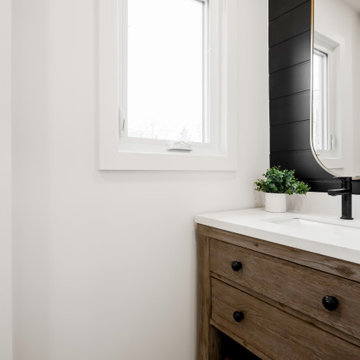
Love the black shiplap wall with the natural wood. This home had multiple offers the moment it hit the market.
If you are planning on selling your home, give us a call 514-222-5553. We will help you with reno tips as well as give you ideas on how to make your home look its best whether it is vacant or not.

Пример оригинального дизайна: туалет среднего размера в стиле кантри с открытыми фасадами, темными деревянными фасадами, биде, серой плиткой, каменной плиткой, бежевыми стенами, полом из керамогранита, раковиной с несколькими смесителями, столешницей из дерева, серым полом и коричневой столешницей
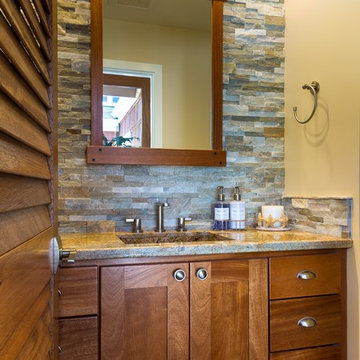
Mahogany "floating" vanity. Mirror frame with Ebony square plugs.
Пример оригинального дизайна: туалет среднего размера в стиле кантри с фасадами в стиле шейкер, темными деревянными фасадами и столешницей из гранита
Пример оригинального дизайна: туалет среднего размера в стиле кантри с фасадами в стиле шейкер, темными деревянными фасадами и столешницей из гранита
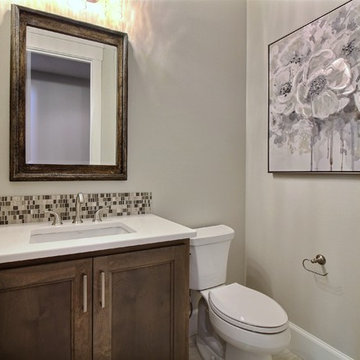
Paint Colors by Sherwin Williams
Interior Body Color : Agreeable Gray 7029
Interior Trim Color : Northwood Cabinets’ Eggshell
Flooring & Tile Supplied by Macadam Floor & Design
Slab Countertops by Wall to Wall Stone
Powder Vanity Product : Caesarstone Haze
Backsplash Tile by Tierra Sol
Backsplash Product : Karma Series in Whisper
Tile Floor by Emser Tile
Floor Tile Product : Esplanade in Alley
Faucets & Shower-Heads by Delta Faucet
Sinks by Decolav
Cabinets by Northwood Cabinets
Built-In Cabinetry Colors : Jute
Windows by Milgard Windows & Doors
Product : StyleLine Series Windows
Supplied by Troyco
Interior Design by Creative Interiors & Design
Lighting by Globe Lighting / Destination Lighting
Plumbing Fixtures by Kohler
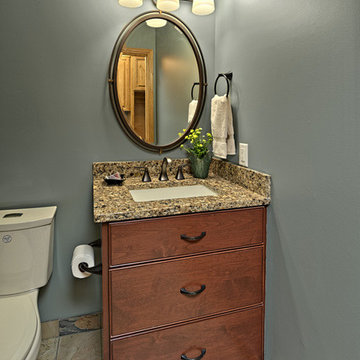
Стильный дизайн: маленький туалет в стиле кантри с фасадами островного типа, темными деревянными фасадами, унитазом-моноблоком, серыми стенами, полом из сланца, врезной раковиной, столешницей из гранита, разноцветным полом и разноцветной столешницей для на участке и в саду - последний тренд
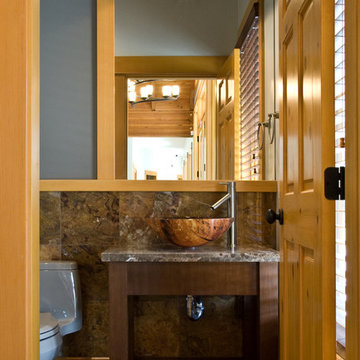
Источник вдохновения для домашнего уюта: маленький туалет в стиле кантри с фасадами островного типа, темными деревянными фасадами, унитазом-моноблоком, керамогранитной плиткой, серыми стенами, полом из цементной плитки, настольной раковиной, мраморной столешницей и серым полом для на участке и в саду
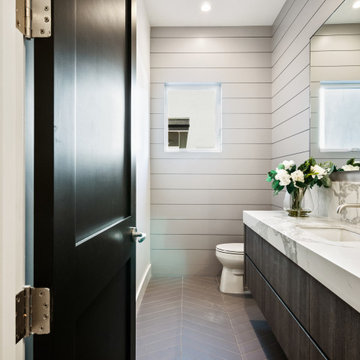
Пример оригинального дизайна: туалет среднего размера в стиле кантри с темными деревянными фасадами, серыми стенами, врезной раковиной, мраморной столешницей, разноцветной столешницей, подвесной тумбой и панелями на части стены
Туалет в стиле кантри с темными деревянными фасадами – фото дизайна интерьера
6