Туалет в стиле кантри с раздельным унитазом – фото дизайна интерьера
Сортировать:
Бюджет
Сортировать:Популярное за сегодня
101 - 120 из 747 фото
1 из 3

This powder bath just off the garage and mudroom is a main bathroom for the first floor in this house, so it gets a lot of use. the heavy duty sink and full tile wall coverings help create a functional space, and the cabinetry finish is the gorgeous pop in this traditionally styled space.
Powder Bath
Cabinetry: Cabico Elmwood Series, Fenwick door, Alder in Gunstock Fudge
Vanity: custom designed, built by Elmwood with custom designed turned legs from Art for Everyday
Hardware: Emtek Old Town clean cabinet knobs, polished chrome
Sink: Sign of the Crab, The Whitney 42" cast iron farmhouse with left drainboard
Faucet: Sign of the Crab wall mount, 6" swivel spout w/ lever handles in polished chrome
Commode: Toto Connelly 2-piece, elongated bowl
Wall tile: Ann Sacks Savoy collection ceramic tile - 4x8 in Lotus, penny round in Lantern with Lotus inserts (to create floret design)
Floor tile: Antique Floor Golden Sand Cleft quartzite
Towel hook: Restoration Hardware Century Ceramic hook in polished chrome

Свежая идея для дизайна: туалет в стиле кантри с открытыми фасадами, темными деревянными фасадами, раздельным унитазом, серой плиткой, коричневой плиткой, плиткой кабанчик, белыми стенами, консольной раковиной, столешницей из дерева, коричневым полом и серой столешницей - отличное фото интерьера
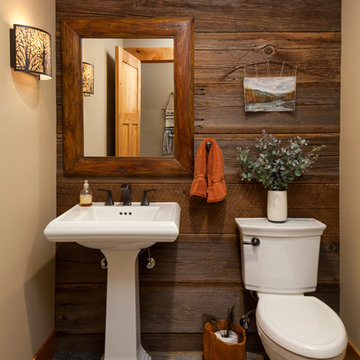
Photography: Christian J Anderson.
Contractor & Finish Carpenter: Poli Dmitruks of PDP Perfection LLC.
Пример оригинального дизайна: маленький туалет в стиле кантри с раздельным унитазом, бежевыми стенами, полом из керамогранита, раковиной с пьедесталом и серым полом для на участке и в саду
Пример оригинального дизайна: маленький туалет в стиле кантри с раздельным унитазом, бежевыми стенами, полом из керамогранита, раковиной с пьедесталом и серым полом для на участке и в саду
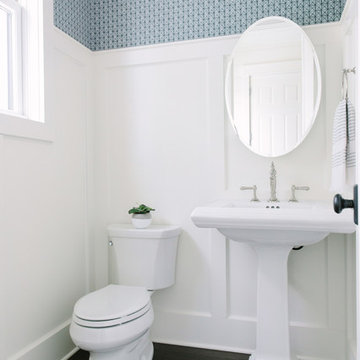
Stoffer Photography
Стильный дизайн: туалет среднего размера в стиле кантри с раздельным унитазом, темным паркетным полом, раковиной с пьедесталом и коричневым полом - последний тренд
Стильный дизайн: туалет среднего размера в стиле кантри с раздельным унитазом, темным паркетным полом, раковиной с пьедесталом и коричневым полом - последний тренд
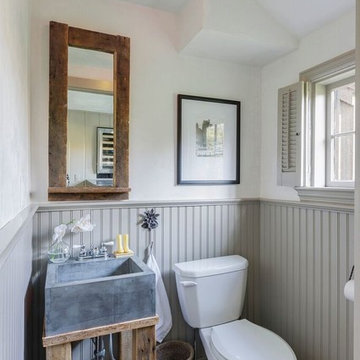
KPN Photo
Источник вдохновения для домашнего уюта: туалет в стиле кантри с раздельным унитазом, полом из сланца и белыми стенами
Источник вдохновения для домашнего уюта: туалет в стиле кантри с раздельным унитазом, полом из сланца и белыми стенами
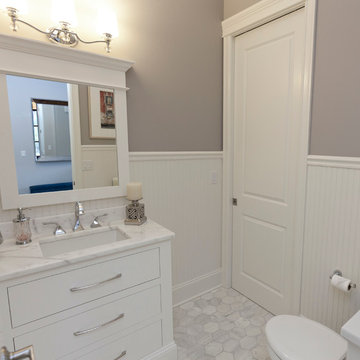
The powder room has access to the main floor and the home office, which allows the office to be easily converted into a guest suite.
Architecture by Meyer Design.
Builder is Lakewest Custom Homes.
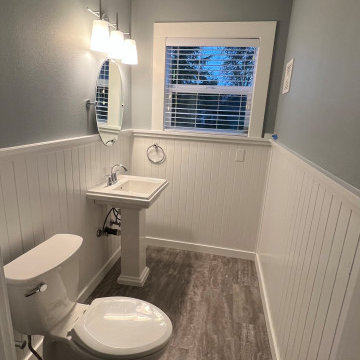
Идея дизайна: туалет среднего размера в стиле кантри с белыми фасадами, раздельным унитазом, синими стенами, полом из винила, раковиной с пьедесталом, серым полом, напольной тумбой и панелями на стенах

Light and Airy shiplap bathroom was the dream for this hard working couple. The goal was to totally re-create a space that was both beautiful, that made sense functionally and a place to remind the clients of their vacation time. A peaceful oasis. We knew we wanted to use tile that looks like shiplap. A cost effective way to create a timeless look. By cladding the entire tub shower wall it really looks more like real shiplap planked walls.
The center point of the room is the new window and two new rustic beams. Centered in the beams is the rustic chandelier.
Design by Signature Designs Kitchen Bath
Contractor ADR Design & Remodel
Photos by Gail Owens

This stand-alone condominium blends traditional styles with modern farmhouse exterior features. Blurring the lines between condominium and home, the details are where this custom design stands out; from custom trim to beautiful ceiling treatments and careful consideration for how the spaces interact. The exterior of the home is detailed with white horizontal siding, vinyl board and batten, black windows, black asphalt shingles and accent metal roofing. Our design intent behind these stand-alone condominiums is to bring the maintenance free lifestyle with a space that feels like your own.

This coastal farmhouse style powder room is part of an award-winning whole home remodel and interior design project.
Стильный дизайн: маленький туалет в стиле кантри с открытыми фасадами, темными деревянными фасадами, раздельным унитазом, серыми стенами, полом из мозаичной плитки, настольной раковиной, столешницей из искусственного кварца, разноцветным полом и белой столешницей для на участке и в саду - последний тренд
Стильный дизайн: маленький туалет в стиле кантри с открытыми фасадами, темными деревянными фасадами, раздельным унитазом, серыми стенами, полом из мозаичной плитки, настольной раковиной, столешницей из искусственного кварца, разноцветным полом и белой столешницей для на участке и в саду - последний тренд
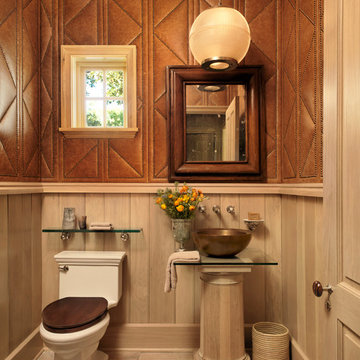
Alise O'Brien
Стильный дизайн: туалет в стиле кантри с настольной раковиной, стеклянной столешницей, раздельным унитазом, коричневыми стенами и светлым паркетным полом - последний тренд
Стильный дизайн: туалет в стиле кантри с настольной раковиной, стеклянной столешницей, раздельным унитазом, коричневыми стенами и светлым паркетным полом - последний тренд

На фото: маленький туалет в стиле кантри с раздельным унитазом, серыми стенами, полом из керамогранита, раковиной с пьедесталом и черным полом для на участке и в саду
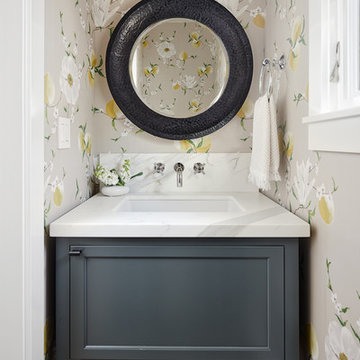
A soft floral wallpaper creates an impact in this small powder room. Paired with a dark green cabinet and a marble counter, this simple clean design maximizes space.
Photo: Jean Bai / Konstrukt Photo
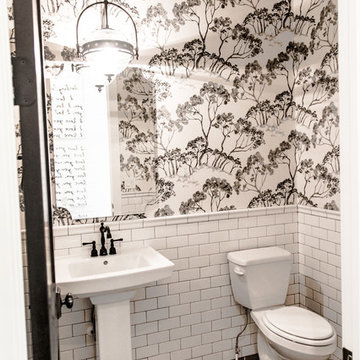
На фото: маленький туалет в стиле кантри с раздельным унитазом, белой плиткой, плиткой кабанчик, разноцветными стенами, полом из керамической плитки, раковиной с пьедесталом и черным полом для на участке и в саду с
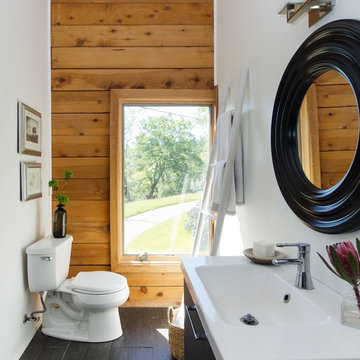
a simple bathroom with vaulted ceiling
PC: Cia Gould
Источник вдохновения для домашнего уюта: туалет в стиле кантри с раздельным унитазом, белыми стенами, монолитной раковиной, плоскими фасадами, черными фасадами и серым полом
Источник вдохновения для домашнего уюта: туалет в стиле кантри с раздельным унитазом, белыми стенами, монолитной раковиной, плоскими фасадами, черными фасадами и серым полом
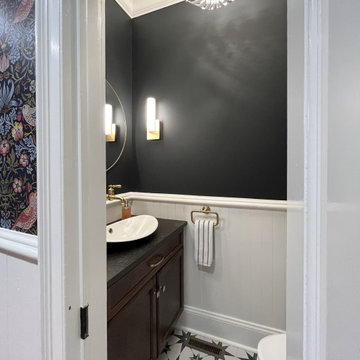
На фото: маленький туалет в стиле кантри с фасадами с утопленной филенкой, темными деревянными фасадами, раздельным унитазом, синими стенами, настольной раковиной, столешницей из гранита, разноцветным полом, черной столешницей и напольной тумбой для на участке и в саду
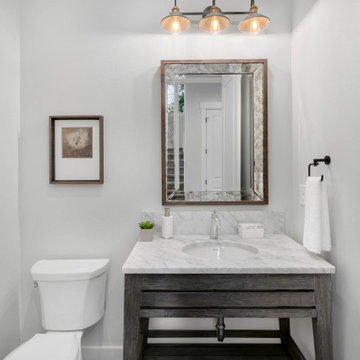
The Victoria's Powder Room offers a charming and stylish retreat with its farmhouse-inspired design. A farmhouse sconce adorns the wall, casting a warm and welcoming light. A free-standing vanity with a wood finish adds a rustic touch, complemented by a stunning quartz marble countertop that exudes luxury and sophistication.
A beautiful and unique smokey mirror hangs above the vanity, adding a touch of elegance to the space. White hand towels provide a crisp and clean look, while the white toilet and walls create a fresh and airy ambiance. The combination of white elements and wood vanity creates a delightful balance of modern and rustic aesthetics, making the Victoria's Powder Room a cozy and inviting space for guests to freshen up and unwind.
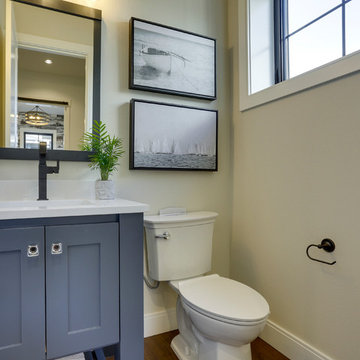
REPIXS
На фото: туалет среднего размера в стиле кантри с фасадами островного типа, фасадами цвета дерева среднего тона, раздельным унитазом, белыми стенами, паркетным полом среднего тона, врезной раковиной, столешницей из искусственного кварца и коричневым полом
На фото: туалет среднего размера в стиле кантри с фасадами островного типа, фасадами цвета дерева среднего тона, раздельным унитазом, белыми стенами, паркетным полом среднего тона, врезной раковиной, столешницей из искусственного кварца и коричневым полом
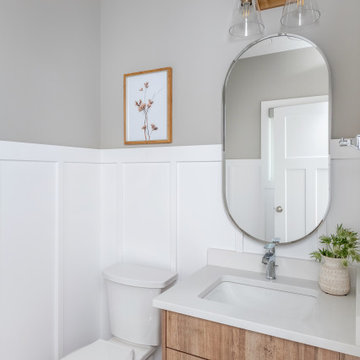
Свежая идея для дизайна: маленький туалет в стиле кантри с плоскими фасадами, коричневыми фасадами, раздельным унитазом, серыми стенами, полом из винила, врезной раковиной, столешницей из искусственного кварца, серым полом, белой столешницей и встроенной тумбой для на участке и в саду - отличное фото интерьера
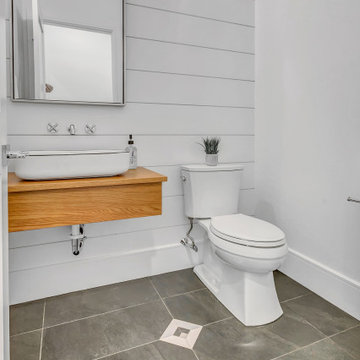
Источник вдохновения для домашнего уюта: маленький туалет в стиле кантри с фасадами островного типа, фасадами цвета дерева среднего тона, раздельным унитазом, белыми стенами, полом из керамогранита, настольной раковиной, столешницей из дерева, серым полом, бежевой столешницей и подвесной тумбой для на участке и в саду
Туалет в стиле кантри с раздельным унитазом – фото дизайна интерьера
6