Туалет в стиле кантри с мраморной столешницей – фото дизайна интерьера
Сортировать:
Бюджет
Сортировать:Популярное за сегодня
121 - 140 из 278 фото
1 из 3
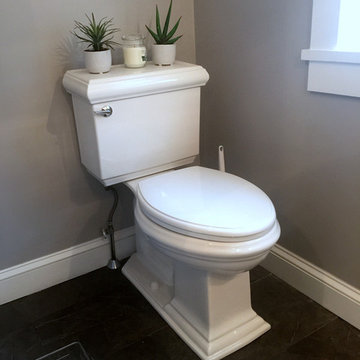
This client had major ice-dam last year due to roof design, so we demo existing dormer and we redid the entire dormer with new roof line, we also relocated all the fixtures inside bathroom.
The project was performed in 5 weeks as promised to client.
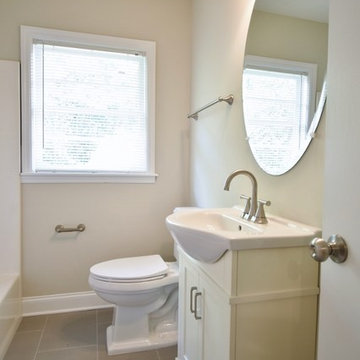
The existing hall bathroom was updated with new plumbing fixtures, hardware, and a stylish prefab vanity. Its dated floor and shower tile were also updated to match the new style.
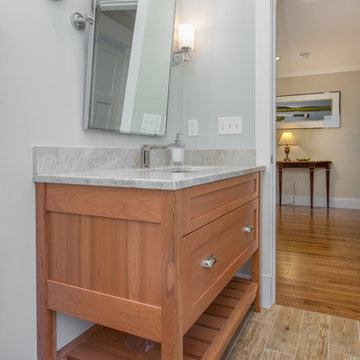
На фото: туалет среднего размера в стиле кантри с фасадами цвета дерева среднего тона, унитазом-моноблоком, серыми стенами, полом из керамогранита, врезной раковиной, мраморной столешницей, коричневым полом и фасадами островного типа с
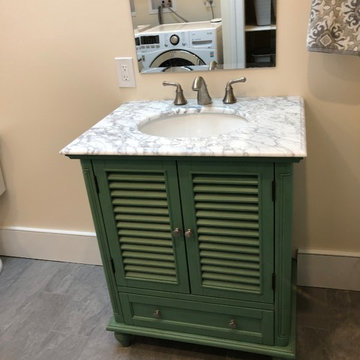
This was a full bathroom, but the jacuzzi tub was removed to make room for a laundry area.
На фото: туалет среднего размера в стиле кантри с фасадами с филенкой типа жалюзи, зелеными фасадами, раздельным унитазом, белыми стенами, полом из керамической плитки, врезной раковиной, мраморной столешницей, серым полом и белой столешницей
На фото: туалет среднего размера в стиле кантри с фасадами с филенкой типа жалюзи, зелеными фасадами, раздельным унитазом, белыми стенами, полом из керамической плитки, врезной раковиной, мраморной столешницей, серым полом и белой столешницей
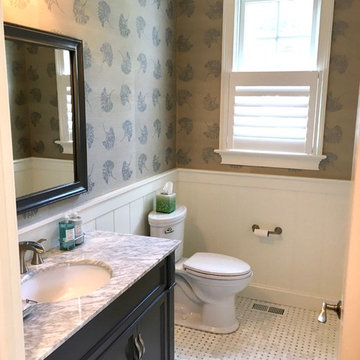
Источник вдохновения для домашнего уюта: туалет среднего размера в стиле кантри с фасадами с утопленной филенкой, черными фасадами, раздельным унитазом, коричневыми стенами, полом из мозаичной плитки, врезной раковиной, мраморной столешницей и белым полом
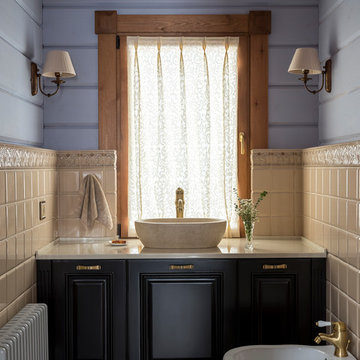
Евгений Кулибаба
Источник вдохновения для домашнего уюта: туалет в стиле кантри с бежевой плиткой, керамической плиткой, синими стенами, полом из цементной плитки, настольной раковиной, мраморной столешницей, бежевой столешницей, фасадами с выступающей филенкой, черными фасадами, биде и серым полом
Источник вдохновения для домашнего уюта: туалет в стиле кантри с бежевой плиткой, керамической плиткой, синими стенами, полом из цементной плитки, настольной раковиной, мраморной столешницей, бежевой столешницей, фасадами с выступающей филенкой, черными фасадами, биде и серым полом
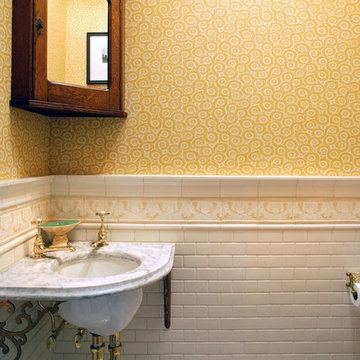
На фото: маленький туалет в стиле кантри с раздельным унитазом, белой плиткой, керамической плиткой, желтыми стенами, врезной раковиной, мраморной столешницей и мраморным полом для на участке и в саду с
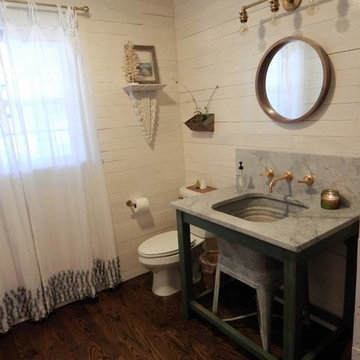
Идея дизайна: туалет среднего размера в стиле кантри с фасадами островного типа, искусственно-состаренными фасадами, раздельным унитазом, белыми стенами, темным паркетным полом, мраморной столешницей, консольной раковиной и коричневым полом
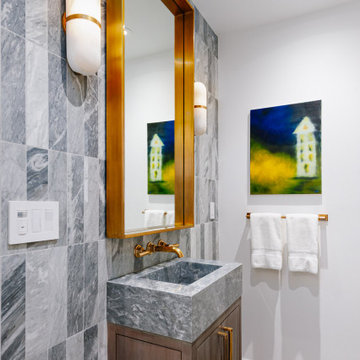
Свежая идея для дизайна: туалет среднего размера в стиле кантри с фасадами с утопленной филенкой, темными деревянными фасадами, серой плиткой, мраморной плиткой, белыми стенами, паркетным полом среднего тона, настольной раковиной, мраморной столешницей и серой столешницей - отличное фото интерьера
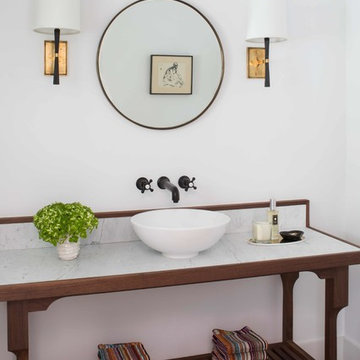
Photo: Meghan Bob Photo
На фото: туалет среднего размера в стиле кантри с фасадами островного типа, фасадами цвета дерева среднего тона, белыми стенами, светлым паркетным полом, настольной раковиной, мраморной столешницей и белой столешницей с
На фото: туалет среднего размера в стиле кантри с фасадами островного типа, фасадами цвета дерева среднего тона, белыми стенами, светлым паркетным полом, настольной раковиной, мраморной столешницей и белой столешницей с
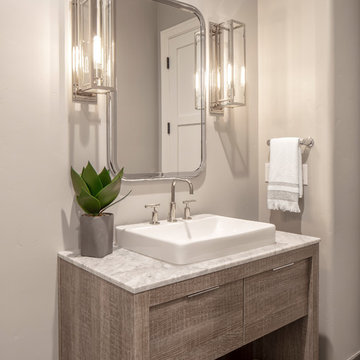
Micheal Hospelt
Свежая идея для дизайна: туалет среднего размера в стиле кантри с плоскими фасадами, светлыми деревянными фасадами, унитазом-моноблоком, серой плиткой, керамической плиткой, серыми стенами, полом из цементной плитки, настольной раковиной, мраморной столешницей, серым полом и серой столешницей - отличное фото интерьера
Свежая идея для дизайна: туалет среднего размера в стиле кантри с плоскими фасадами, светлыми деревянными фасадами, унитазом-моноблоком, серой плиткой, керамической плиткой, серыми стенами, полом из цементной плитки, настольной раковиной, мраморной столешницей, серым полом и серой столешницей - отличное фото интерьера
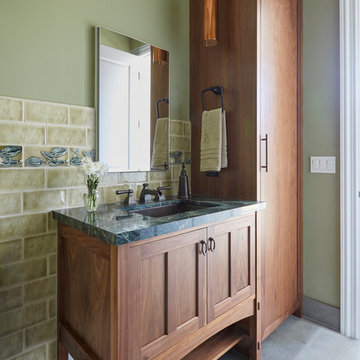
Photo: Mike Kaskel
Architect: Michael Hershenson Architects
Builder: Highgate Builders
Свежая идея для дизайна: туалет в стиле кантри с фасадами с утопленной филенкой, фасадами цвета дерева среднего тона, зеленой плиткой, керамической плиткой, зелеными стенами, полом из керамогранита, врезной раковиной, мраморной столешницей, зеленым полом и зеленой столешницей - отличное фото интерьера
Свежая идея для дизайна: туалет в стиле кантри с фасадами с утопленной филенкой, фасадами цвета дерева среднего тона, зеленой плиткой, керамической плиткой, зелеными стенами, полом из керамогранита, врезной раковиной, мраморной столешницей, зеленым полом и зеленой столешницей - отличное фото интерьера
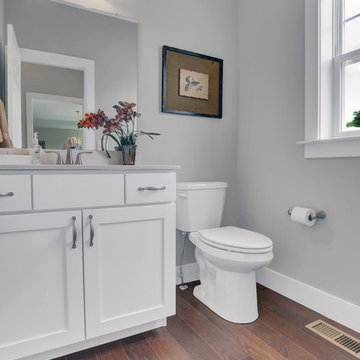
This spacious 2-story home with welcoming front porch includes a 3-car Garage with a mudroom entry complete with built-in lockers. Upon entering the home, the Foyer is flanked by the Living Room to the right and, to the left, a formal Dining Room with tray ceiling and craftsman style wainscoting and chair rail. The dramatic 2-story Foyer opens to Great Room with cozy gas fireplace featuring floor to ceiling stone surround. The Great Room opens to the Breakfast Area and Kitchen featuring stainless steel appliances, attractive cabinetry, and granite countertops with tile backsplash. Sliding glass doors off of the Kitchen and Breakfast Area provide access to the backyard patio. Also on the 1st floor is a convenient Study with coffered ceiling.
The 2nd floor boasts all 4 bedrooms, 3 full bathrooms, a laundry room, and a large Rec Room.
The Owner's Suite with elegant tray ceiling and expansive closet includes a private bathroom with tile shower and whirlpool tub.

The 1790 Garvin-Weeks Farmstead is a beautiful farmhouse with Georgian and Victorian period rooms as well as a craftsman style addition from the early 1900s. The original house was from the late 18th century, and the barn structure shortly after that. The client desired architectural styles for her new master suite, revamped kitchen, and family room, that paid close attention to the individual eras of the home. The master suite uses antique furniture from the Georgian era, and the floral wallpaper uses stencils from an original vintage piece. The kitchen and family room are classic farmhouse style, and even use timbers and rafters from the original barn structure. The expansive kitchen island uses reclaimed wood, as does the dining table. The custom cabinetry, milk paint, hand-painted tiles, soapstone sink, and marble baking top are other important elements to the space. The historic home now shines.
Eric Roth
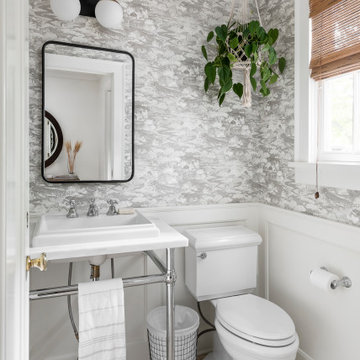
На фото: маленький туалет в стиле кантри с фасадами островного типа, серыми фасадами, раздельным унитазом, светлым паркетным полом, настольной раковиной, мраморной столешницей, коричневым полом и белой столешницей для на участке и в саду с
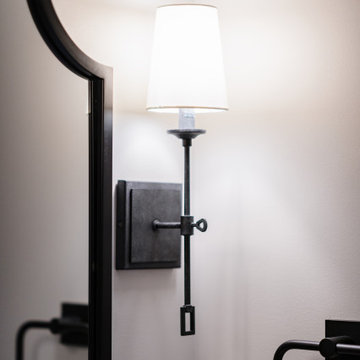
Идея дизайна: туалет в стиле кантри с фасадами с декоративным кантом, серыми фасадами, раздельным унитазом, серыми стенами, врезной раковиной, мраморной столешницей, белой столешницей и встроенной тумбой
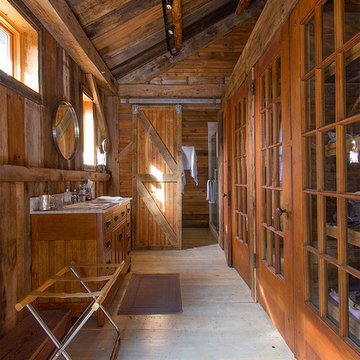
Jordan Wills
На фото: туалет среднего размера в стиле кантри с коричневыми стенами, фасадами островного типа, светлыми деревянными фасадами и мраморной столешницей
На фото: туалет среднего размера в стиле кантри с коричневыми стенами, фасадами островного типа, светлыми деревянными фасадами и мраморной столешницей
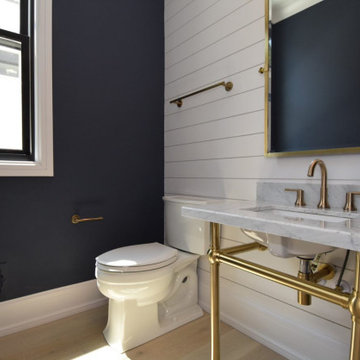
Пример оригинального дизайна: туалет среднего размера в стиле кантри с раздельным унитазом, синими стенами, светлым паркетным полом, раковиной с пьедесталом, мраморной столешницей и серой столешницей
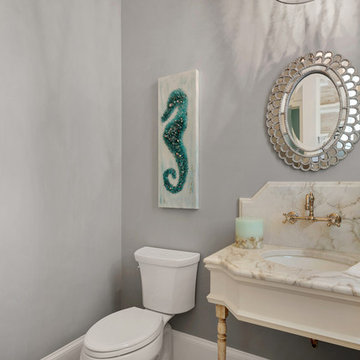
Regal powder room located just off the living room Designed by Bob Chatham Custom Home Designs. Rustic Mediterranean inspired home built in Regatta Bay Golf and Yacht Club.
Phillip Vlahos With Destin Custom Home Builders
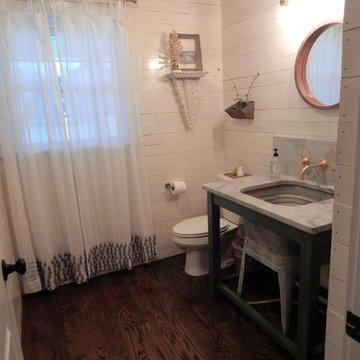
На фото: туалет среднего размера в стиле кантри с фасадами островного типа, искусственно-состаренными фасадами, раздельным унитазом, белыми стенами, темным паркетным полом, мраморной столешницей, консольной раковиной, коричневым полом и серой столешницей
Туалет в стиле кантри с мраморной столешницей – фото дизайна интерьера
7