Туалет в стиле кантри с монолитной раковиной – фото дизайна интерьера
Сортировать:
Бюджет
Сортировать:Популярное за сегодня
141 - 160 из 162 фото
1 из 3
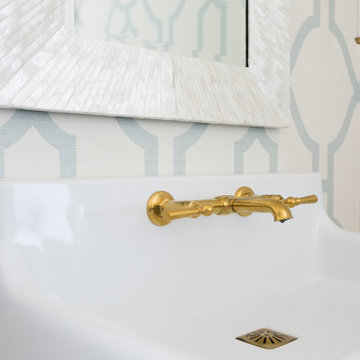
Patrick Brickman
Пример оригинального дизайна: туалет среднего размера в стиле кантри с фасадами островного типа, белыми фасадами, синими стенами, паркетным полом среднего тона, монолитной раковиной, столешницей из искусственного кварца, коричневым полом и белой столешницей
Пример оригинального дизайна: туалет среднего размера в стиле кантри с фасадами островного типа, белыми фасадами, синими стенами, паркетным полом среднего тона, монолитной раковиной, столешницей из искусственного кварца, коричневым полом и белой столешницей
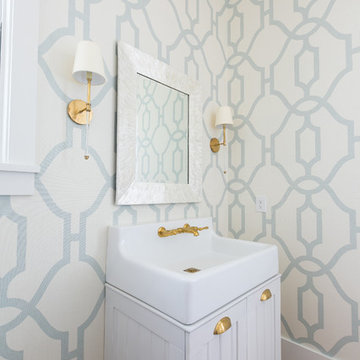
Patrick Brickman
Пример оригинального дизайна: туалет среднего размера в стиле кантри с фасадами островного типа, белыми фасадами, синими стенами, паркетным полом среднего тона, монолитной раковиной, столешницей из искусственного кварца, коричневым полом и белой столешницей
Пример оригинального дизайна: туалет среднего размера в стиле кантри с фасадами островного типа, белыми фасадами, синими стенами, паркетным полом среднего тона, монолитной раковиной, столешницей из искусственного кварца, коричневым полом и белой столешницей
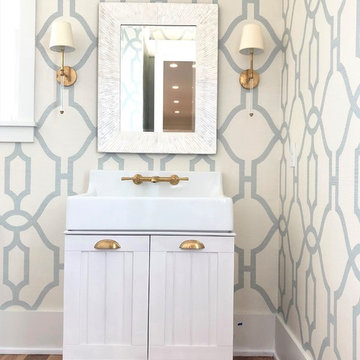
Стильный дизайн: туалет среднего размера в стиле кантри с фасадами островного типа, белыми фасадами, синими стенами, паркетным полом среднего тона, монолитной раковиной, белой столешницей, столешницей из искусственного кварца и коричневым полом - последний тренд
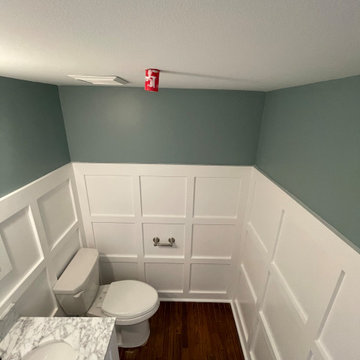
Little tune-up for this powder room, with custom wall paneling, new vanity and mirros
Идея дизайна: маленький туалет в стиле кантри с плоскими фасадами, белыми фасадами, раздельным унитазом, зелеными стенами, темным паркетным полом, монолитной раковиной, столешницей из искусственного кварца, разноцветной столешницей, напольной тумбой и панелями на части стены для на участке и в саду
Идея дизайна: маленький туалет в стиле кантри с плоскими фасадами, белыми фасадами, раздельным унитазом, зелеными стенами, темным паркетным полом, монолитной раковиной, столешницей из искусственного кварца, разноцветной столешницей, напольной тумбой и панелями на части стены для на участке и в саду
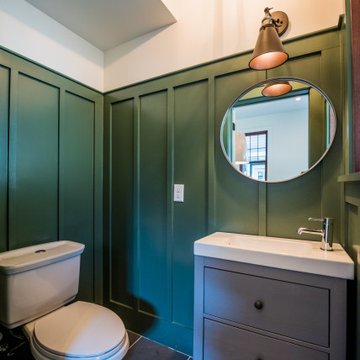
This custom urban infill cedar cottage is thoughtfully designed to allow the owner to take advantage of a prime location, while enjoying beautiful landscaping and minimal maintenance. The home is 1,051 sq ft, with 2 bedrooms and 1.5 bathrooms. This powder room off the kitchen/ great room carries the SW Rosemary color into the wall panels.
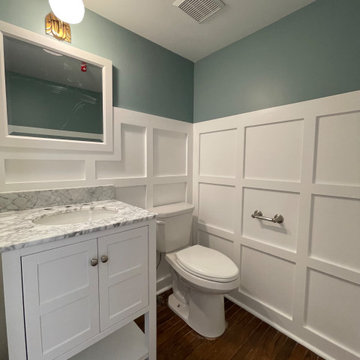
Little tune-up for this powder room, with custom wall paneling, new vanity and mirros
Стильный дизайн: маленький туалет в стиле кантри с плоскими фасадами, белыми фасадами, раздельным унитазом, зелеными стенами, темным паркетным полом, монолитной раковиной, столешницей из искусственного кварца, разноцветной столешницей, напольной тумбой и панелями на части стены для на участке и в саду - последний тренд
Стильный дизайн: маленький туалет в стиле кантри с плоскими фасадами, белыми фасадами, раздельным унитазом, зелеными стенами, темным паркетным полом, монолитной раковиной, столешницей из искусственного кварца, разноцветной столешницей, напольной тумбой и панелями на части стены для на участке и в саду - последний тренд
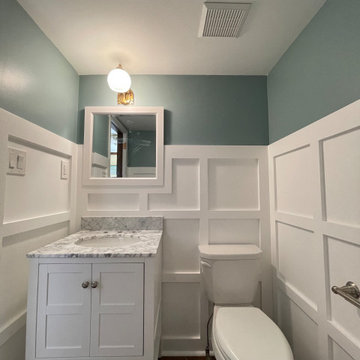
Little tune-up for this powder room, with custom wall paneling, new vanity and mirros
Идея дизайна: маленький туалет в стиле кантри с плоскими фасадами, белыми фасадами, раздельным унитазом, зелеными стенами, темным паркетным полом, монолитной раковиной, столешницей из искусственного кварца, разноцветной столешницей, напольной тумбой и панелями на части стены для на участке и в саду
Идея дизайна: маленький туалет в стиле кантри с плоскими фасадами, белыми фасадами, раздельным унитазом, зелеными стенами, темным паркетным полом, монолитной раковиной, столешницей из искусственного кварца, разноцветной столешницей, напольной тумбой и панелями на части стены для на участке и в саду
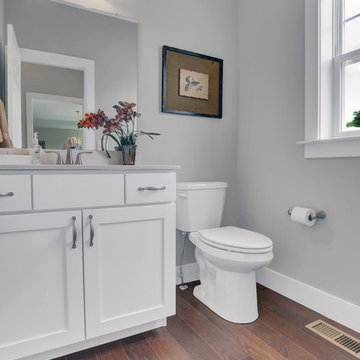
This spacious 2-story home with welcoming front porch includes a 3-car Garage with a mudroom entry complete with built-in lockers. Upon entering the home, the Foyer is flanked by the Living Room to the right and, to the left, a formal Dining Room with tray ceiling and craftsman style wainscoting and chair rail. The dramatic 2-story Foyer opens to Great Room with cozy gas fireplace featuring floor to ceiling stone surround. The Great Room opens to the Breakfast Area and Kitchen featuring stainless steel appliances, attractive cabinetry, and granite countertops with tile backsplash. Sliding glass doors off of the Kitchen and Breakfast Area provide access to the backyard patio. Also on the 1st floor is a convenient Study with coffered ceiling.
The 2nd floor boasts all 4 bedrooms, 3 full bathrooms, a laundry room, and a large Rec Room.
The Owner's Suite with elegant tray ceiling and expansive closet includes a private bathroom with tile shower and whirlpool tub.
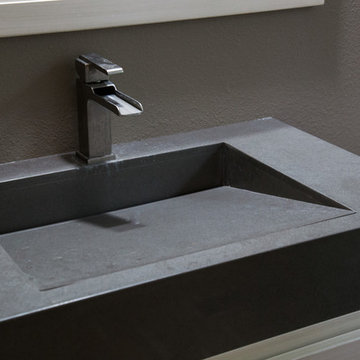
Пример оригинального дизайна: маленький туалет в стиле кантри с фасадами в стиле шейкер, белыми фасадами, серыми стенами, паркетным полом среднего тона и монолитной раковиной для на участке и в саду

This spacious 2-story home with welcoming front porch includes a 3-car garage with a mudroom entry complete with built-in lockers. Upon entering the home, the foyer is flanked by the living room to the right and, to the left, a formal dining room with tray ceiling and craftsman style wainscoting and chair rail. The dramatic 2-story foyer opens to great room with cozy gas fireplace featuring floor to ceiling stone surround. The great room opens to the breakfast area and kitchen featuring stainless steel appliances, attractive cabinetry, and granite countertops with tile backsplash. Sliding glass doors off of the kitchen and breakfast area provide access to the backyard patio. Also on the 1st floor is a convenient study with coffered ceiling. The 2nd floor boasts all 4 bedrooms, 3 full bathrooms, a laundry room, and a large rec room. The owner's suite with elegant tray ceiling and expansive closet includes a private bathroom with tile shower and whirlpool tub.
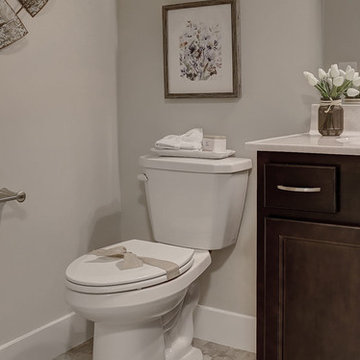
This 2-story Arts & Crafts style home first-floor owner’s suite includes a welcoming front porch and a 2-car rear entry garage. Lofty 10’ ceilings grace the first floor where hardwood flooring flows from the foyer to the great room, hearth room, and kitchen. The great room and hearth room share a see-through gas fireplace with floor-to-ceiling stone surround and built-in bookshelf in the hearth room and in the great room, stone surround to the mantel with stylish shiplap above. The open kitchen features attractive cabinetry with crown molding, Hanstone countertops with tile backsplash, and stainless steel appliances. An elegant tray ceiling adorns the spacious owner’s bedroom. The owner’s bathroom features a tray ceiling, double bowl vanity, tile shower, an expansive closet, and two linen closets. The 2nd floor boasts 2 additional bedrooms, a full bathroom, and a loft.
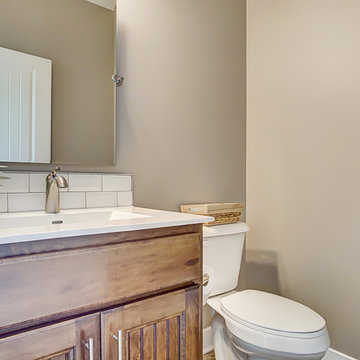
На фото: туалет среднего размера в стиле кантри с фасадами с декоративным кантом, фасадами цвета дерева среднего тона, унитазом-моноблоком, белой плиткой, плиткой кабанчик, бежевыми стенами, паркетным полом среднего тона, монолитной раковиной, столешницей из искусственного кварца, коричневым полом и желтой столешницей
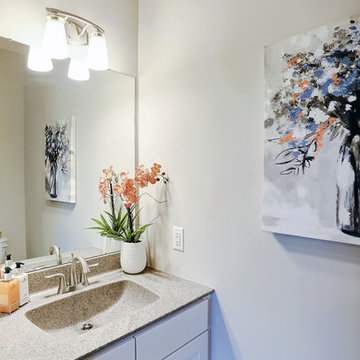
Designer details abound in this custom 2-story home with craftsman style exterior complete with fiber cement siding, attractive stone veneer, and a welcoming front porch. In addition to the 2-car side entry garage with finished mudroom, a breezeway connects the home to a 3rd car detached garage. Heightened 10’ceilings grace the 1st floor and impressive features throughout include stylish trim and ceiling details. The elegant Dining Room to the front of the home features a tray ceiling and craftsman style wainscoting with chair rail. Adjacent to the Dining Room is a formal Living Room with cozy gas fireplace. The open Kitchen is well-appointed with HanStone countertops, tile backsplash, stainless steel appliances, and a pantry. The sunny Breakfast Area provides access to a stamped concrete patio and opens to the Family Room with wood ceiling beams and a gas fireplace accented by a custom surround. A first-floor Study features trim ceiling detail and craftsman style wainscoting. The Owner’s Suite includes craftsman style wainscoting accent wall and a tray ceiling with stylish wood detail. The Owner’s Bathroom includes a custom tile shower, free standing tub, and oversized closet.
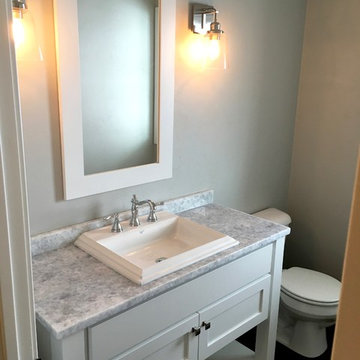
На фото: туалет в стиле кантри с серой плиткой, серыми стенами, полом из винила, монолитной раковиной, столешницей из гранита и белыми фасадами с
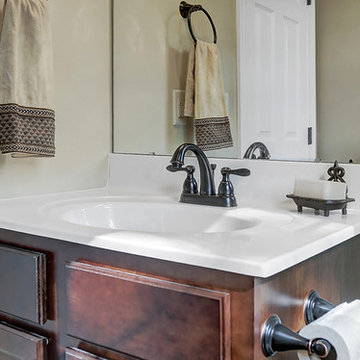
Свежая идея для дизайна: туалет среднего размера в стиле кантри с темными деревянными фасадами, раздельным унитазом, бежевыми стенами, монолитной раковиной и мраморной столешницей - отличное фото интерьера
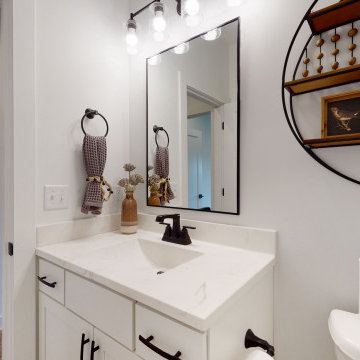
На фото: туалет среднего размера в стиле кантри с фасадами с утопленной филенкой, белыми фасадами, унитазом-моноблоком, белыми стенами, паркетным полом среднего тона, монолитной раковиной, мраморной столешницей, коричневым полом, белой столешницей и встроенной тумбой с
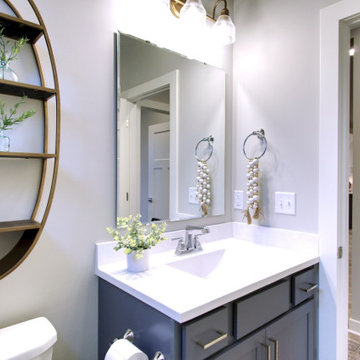
На фото: туалет среднего размера в стиле кантри с фасадами с утопленной филенкой, серыми фасадами, унитазом-моноблоком, серыми стенами, светлым паркетным полом, монолитной раковиной, мраморной столешницей, бежевым полом, белой столешницей и встроенной тумбой
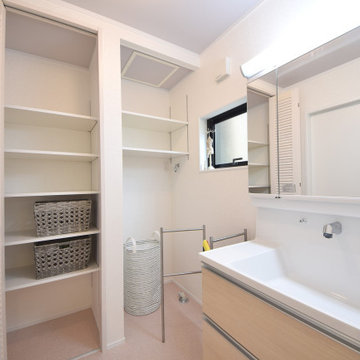
洗面・脱衣室にリネン庫を付けました。これでタオルや子供たちの着替えもスッキリ収納できます。
Пример оригинального дизайна: туалет в стиле кантри с бежевыми фасадами, белыми стенами, монолитной раковиной, столешницей из искусственного камня, бежевым полом и белой столешницей
Пример оригинального дизайна: туалет в стиле кантри с бежевыми фасадами, белыми стенами, монолитной раковиной, столешницей из искусственного камня, бежевым полом и белой столешницей
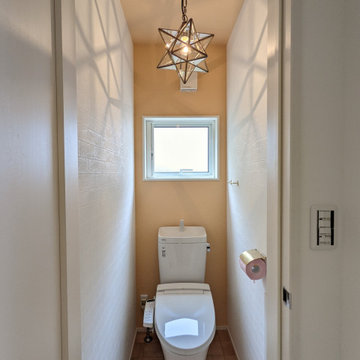
Пример оригинального дизайна: туалет среднего размера в стиле кантри с унитазом-моноблоком, белыми стенами, монолитной раковиной, коричневым полом, акцентной стеной, потолком с обоями и обоями на стенах
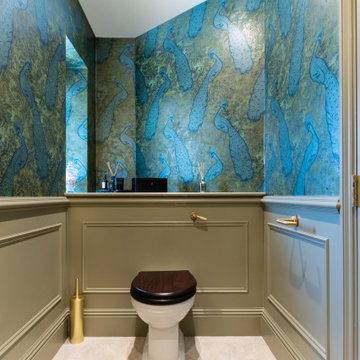
You can feel an air of grandeur and artistic flair in the room, making it truly one of a kind
На фото: туалет среднего размера: освещение в стиле кантри с фасадами островного типа, темными деревянными фасадами, унитазом-моноблоком, разноцветными стенами, полом из керамогранита, монолитной раковиной, мраморной столешницей, белым полом, синей столешницей, напольной тумбой и обоями на стенах
На фото: туалет среднего размера: освещение в стиле кантри с фасадами островного типа, темными деревянными фасадами, унитазом-моноблоком, разноцветными стенами, полом из керамогранита, монолитной раковиной, мраморной столешницей, белым полом, синей столешницей, напольной тумбой и обоями на стенах
Туалет в стиле кантри с монолитной раковиной – фото дизайна интерьера
8