Туалет в стиле кантри с фасадами с утопленной филенкой – фото дизайна интерьера
Сортировать:
Бюджет
Сортировать:Популярное за сегодня
21 - 40 из 222 фото
1 из 3

The vanity in this powder room takes advantage of the width of the room, providing ample counter space.
Photo by Daniel Contelmo Jr.
На фото: туалет среднего размера в стиле кантри с бежевыми стенами, врезной раковиной, фасадами с утопленной филенкой, фасадами цвета дерева среднего тона, столешницей из гранита, унитазом-моноблоком, коричневой плиткой, полом из сланца и удлиненной плиткой с
На фото: туалет среднего размера в стиле кантри с бежевыми стенами, врезной раковиной, фасадами с утопленной филенкой, фасадами цвета дерева среднего тона, столешницей из гранита, унитазом-моноблоком, коричневой плиткой, полом из сланца и удлиненной плиткой с

A powder bathroom with an alder vanity, a ceramic rectangular vessel sink, wall mounted faucet, turquoise tile backsplash with unique cracking glaze, and a lighted oval mirror.
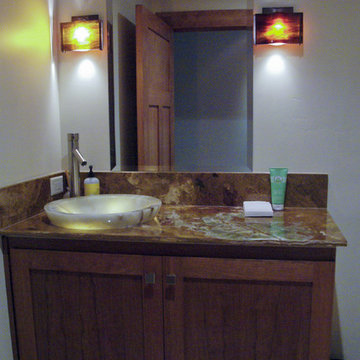
Kacie Young
Идея дизайна: маленький туалет в стиле кантри с фасадами с утопленной филенкой, столешницей из гранита, унитазом-моноблоком, белыми стенами, полом из керамической плитки и фасадами цвета дерева среднего тона для на участке и в саду
Идея дизайна: маленький туалет в стиле кантри с фасадами с утопленной филенкой, столешницей из гранита, унитазом-моноблоком, белыми стенами, полом из керамической плитки и фасадами цвета дерева среднего тона для на участке и в саду
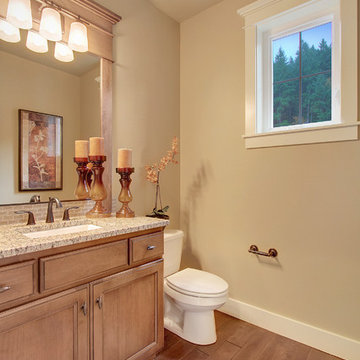
На фото: туалет в стиле кантри с врезной раковиной, фасадами с утопленной филенкой, столешницей из гранита, раздельным унитазом, бежевой плиткой, бежевыми стенами, паркетным полом среднего тона и светлыми деревянными фасадами с

Свежая идея для дизайна: туалет среднего размера в стиле кантри с фасадами с утопленной филенкой, коричневыми фасадами, белыми стенами, светлым паркетным полом, врезной раковиной, столешницей из кварцита, коричневым полом, белой столешницей, встроенной тумбой и стенами из вагонки - отличное фото интерьера
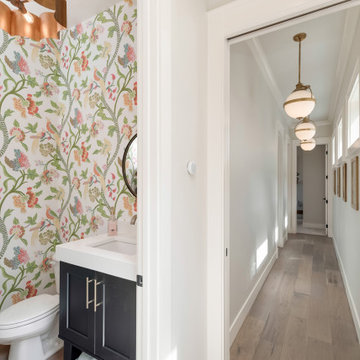
Пример оригинального дизайна: маленький туалет в стиле кантри с фасадами с утопленной филенкой, черными фасадами, раздельным унитазом, разноцветными стенами, светлым паркетным полом, врезной раковиной, столешницей из искусственного кварца, бежевым полом и белой столешницей для на участке и в саду
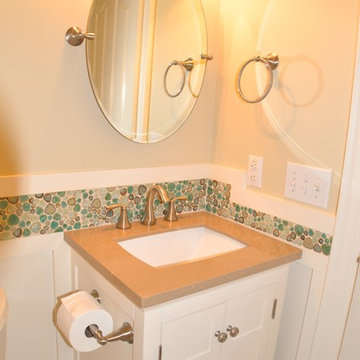
Свежая идея для дизайна: маленький туалет в стиле кантри с врезной раковиной, белыми фасадами, столешницей из искусственного камня, раздельным унитазом, разноцветной плиткой, галечной плиткой, бежевыми стенами, полом из керамогранита и фасадами с утопленной филенкой для на участке и в саду - отличное фото интерьера
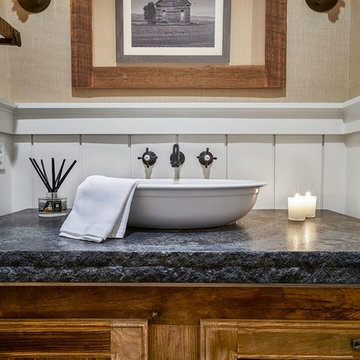
Love this Powder Room with 2.5” thick chiseled edge granite countertop and vessel sink. This countertop is the same as in the kitchen: Mystic grey granite with leathered finish in deep charcoal grey.
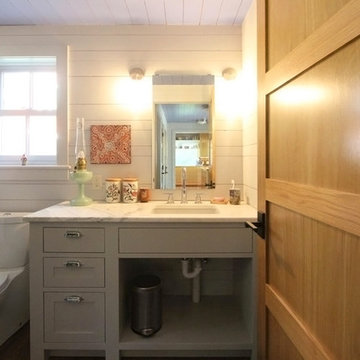
Photograph courtesy Albertsson Hansen Architecture
Пример оригинального дизайна: маленький туалет в стиле кантри с фасадами с утопленной филенкой, серыми фасадами, мраморной столешницей, белыми стенами, раздельным унитазом, врезной раковиной и белой столешницей для на участке и в саду
Пример оригинального дизайна: маленький туалет в стиле кантри с фасадами с утопленной филенкой, серыми фасадами, мраморной столешницей, белыми стенами, раздельным унитазом, врезной раковиной и белой столешницей для на участке и в саду

Paint by Sherwin Williams
Body Color - City Loft - SW 7631
Trim Color - Custom Color - SW 8975/3535
Master Suite & Guest Bath - Site White - SW 7070
Girls' Rooms & Bath - White Beet - SW 6287
Exposed Beams & Banister Stain - Banister Beige - SW 3128-B
Wall & Floor Tile by Macadam Floor & Design
Flooring & Tile by Macadam Floor & Design
Hardwood by Kentwood Floors
Hardwood Product Originals Series - Plateau in Brushed Hard Maple
Powder Backsplash by Z-Tile
Tile Product - Bianco Carrara Mosaic
Slab Countertops by Wall to Wall Stone Corp
Kitchen Quartz Product True North Calcutta
Master Suite Quartz Product True North Venato Extra
Girls' Bath Quartz Product True North Pebble Beach
All Other Quartz Product True North Light Silt
Windows by Milgard Windows & Doors
Window Product Style Line® Series
Window Supplier Troyco - Window & Door
Window Treatments by Budget Blinds
Lighting by Destination Lighting
Fixtures by Crystorama Lighting
Interior Design by Tiffany Home Design
Custom Cabinetry & Storage by Northwood Cabinets
Customized & Built by Cascade West Development
Photography by ExposioHDR Portland
Original Plans by Alan Mascord Design Associates

Download our free ebook, Creating the Ideal Kitchen. DOWNLOAD NOW
This family from Wheaton was ready to remodel their kitchen, dining room and powder room. The project didn’t call for any structural or space planning changes but the makeover still had a massive impact on their home. The homeowners wanted to change their dated 1990’s brown speckled granite and light maple kitchen. They liked the welcoming feeling they got from the wood and warm tones in their current kitchen, but this style clashed with their vision of a deVOL type kitchen, a London-based furniture company. Their inspiration came from the country homes of the UK that mix the warmth of traditional detail with clean lines and modern updates.
To create their vision, we started with all new framed cabinets with a modified overlay painted in beautiful, understated colors. Our clients were adamant about “no white cabinets.” Instead we used an oyster color for the perimeter and a custom color match to a specific shade of green chosen by the homeowner. The use of a simple color pallet reduces the visual noise and allows the space to feel open and welcoming. We also painted the trim above the cabinets the same color to make the cabinets look taller. The room trim was painted a bright clean white to match the ceiling.
In true English fashion our clients are not coffee drinkers, but they LOVE tea. We created a tea station for them where they can prepare and serve tea. We added plenty of glass to showcase their tea mugs and adapted the cabinetry below to accommodate storage for their tea items. Function is also key for the English kitchen and the homeowners. They requested a deep farmhouse sink and a cabinet devoted to their heavy mixer because they bake a lot. We then got rid of the stovetop on the island and wall oven and replaced both of them with a range located against the far wall. This gives them plenty of space on the island to roll out dough and prepare any number of baked goods. We then removed the bifold pantry doors and created custom built-ins with plenty of usable storage for all their cooking and baking needs.
The client wanted a big change to the dining room but still wanted to use their own furniture and rug. We installed a toile-like wallpaper on the top half of the room and supported it with white wainscot paneling. We also changed out the light fixture, showing us once again that small changes can have a big impact.
As the final touch, we also re-did the powder room to be in line with the rest of the first floor. We had the new vanity painted in the same oyster color as the kitchen cabinets and then covered the walls in a whimsical patterned wallpaper. Although the homeowners like subtle neutral colors they were willing to go a bit bold in the powder room for something unexpected. For more design inspiration go to: www.kitchenstudio-ge.com

Light and Airy shiplap bathroom was the dream for this hard working couple. The goal was to totally re-create a space that was both beautiful, that made sense functionally and a place to remind the clients of their vacation time. A peaceful oasis. We knew we wanted to use tile that looks like shiplap. A cost effective way to create a timeless look. By cladding the entire tub shower wall it really looks more like real shiplap planked walls.

Light and Airy shiplap bathroom was the dream for this hard working couple. The goal was to totally re-create a space that was both beautiful, that made sense functionally and a place to remind the clients of their vacation time. A peaceful oasis. We knew we wanted to use tile that looks like shiplap. A cost effective way to create a timeless look. By cladding the entire tub shower wall it really looks more like real shiplap planked walls.
The center point of the room is the new window and two new rustic beams. Centered in the beams is the rustic chandelier.
Design by Signature Designs Kitchen Bath
Contractor ADR Design & Remodel
Photos by Gail Owens
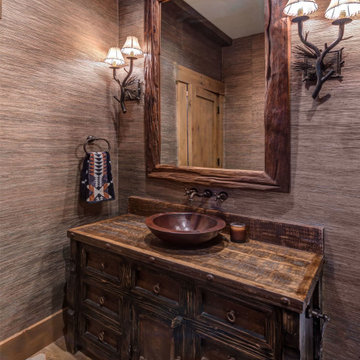
The rustic vanity and wallpaper create a dramatic powder room.
На фото: туалет среднего размера в стиле кантри с фасадами с утопленной филенкой, темными деревянными фасадами, серыми стенами, полом из сланца, настольной раковиной, столешницей из дерева, разноцветным полом, коричневой столешницей, напольной тумбой и обоями на стенах с
На фото: туалет среднего размера в стиле кантри с фасадами с утопленной филенкой, темными деревянными фасадами, серыми стенами, полом из сланца, настольной раковиной, столешницей из дерева, разноцветным полом, коричневой столешницей, напольной тумбой и обоями на стенах с
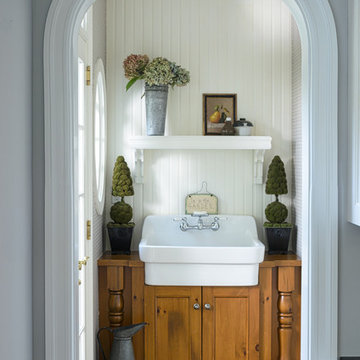
На фото: маленький туалет в стиле кантри с фасадами с утопленной филенкой, фасадами цвета дерева среднего тона, столешницей из дерева, белыми стенами и коричневой столешницей для на участке и в саду
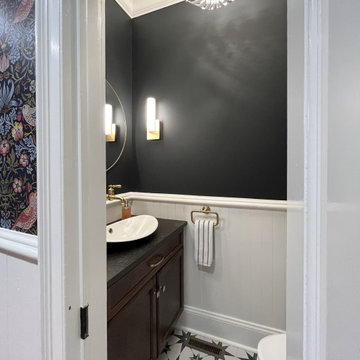
На фото: маленький туалет в стиле кантри с фасадами с утопленной филенкой, темными деревянными фасадами, раздельным унитазом, синими стенами, настольной раковиной, столешницей из гранита, разноцветным полом, черной столешницей и напольной тумбой для на участке и в саду
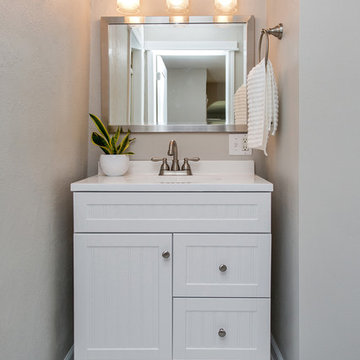
Jake Boyd Photo
Стильный дизайн: маленький туалет в стиле кантри с белыми фасадами, серыми стенами, полом из керамогранита, монолитной раковиной, столешницей из искусственного кварца, белой плиткой, фасадами с утопленной филенкой и белой столешницей для на участке и в саду - последний тренд
Стильный дизайн: маленький туалет в стиле кантри с белыми фасадами, серыми стенами, полом из керамогранита, монолитной раковиной, столешницей из искусственного кварца, белой плиткой, фасадами с утопленной филенкой и белой столешницей для на участке и в саду - последний тренд

Download our free ebook, Creating the Ideal Kitchen. DOWNLOAD NOW
This family from Wheaton was ready to remodel their kitchen, dining room and powder room. The project didn’t call for any structural or space planning changes but the makeover still had a massive impact on their home. The homeowners wanted to change their dated 1990’s brown speckled granite and light maple kitchen. They liked the welcoming feeling they got from the wood and warm tones in their current kitchen, but this style clashed with their vision of a deVOL type kitchen, a London-based furniture company. Their inspiration came from the country homes of the UK that mix the warmth of traditional detail with clean lines and modern updates.
To create their vision, we started with all new framed cabinets with a modified overlay painted in beautiful, understated colors. Our clients were adamant about “no white cabinets.” Instead we used an oyster color for the perimeter and a custom color match to a specific shade of green chosen by the homeowner. The use of a simple color pallet reduces the visual noise and allows the space to feel open and welcoming. We also painted the trim above the cabinets the same color to make the cabinets look taller. The room trim was painted a bright clean white to match the ceiling.
In true English fashion our clients are not coffee drinkers, but they LOVE tea. We created a tea station for them where they can prepare and serve tea. We added plenty of glass to showcase their tea mugs and adapted the cabinetry below to accommodate storage for their tea items. Function is also key for the English kitchen and the homeowners. They requested a deep farmhouse sink and a cabinet devoted to their heavy mixer because they bake a lot. We then got rid of the stovetop on the island and wall oven and replaced both of them with a range located against the far wall. This gives them plenty of space on the island to roll out dough and prepare any number of baked goods. We then removed the bifold pantry doors and created custom built-ins with plenty of usable storage for all their cooking and baking needs.
The client wanted a big change to the dining room but still wanted to use their own furniture and rug. We installed a toile-like wallpaper on the top half of the room and supported it with white wainscot paneling. We also changed out the light fixture, showing us once again that small changes can have a big impact.
As the final touch, we also re-did the powder room to be in line with the rest of the first floor. We had the new vanity painted in the same oyster color as the kitchen cabinets and then covered the walls in a whimsical patterned wallpaper. Although the homeowners like subtle neutral colors they were willing to go a bit bold in the powder room for something unexpected. For more design inspiration go to: www.kitchenstudio-ge.com
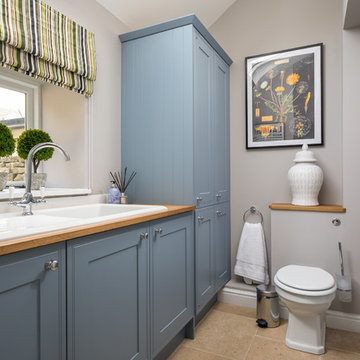
На фото: маленький туалет в стиле кантри с фасадами с утопленной филенкой, синими фасадами, унитазом-моноблоком, серыми стенами, накладной раковиной, столешницей из дерева, коричневым полом и коричневой столешницей для на участке и в саду

This 1930's Barrington Hills farmhouse was in need of some TLC when it was purchased by this southern family of five who planned to make it their new home. The renovation taken on by Advance Design Studio's designer Scott Christensen and master carpenter Justin Davis included a custom porch, custom built in cabinetry in the living room and children's bedrooms, 2 children's on-suite baths, a guest powder room, a fabulous new master bath with custom closet and makeup area, a new upstairs laundry room, a workout basement, a mud room, new flooring and custom wainscot stairs with planked walls and ceilings throughout the home.
The home's original mechanicals were in dire need of updating, so HVAC, plumbing and electrical were all replaced with newer materials and equipment. A dramatic change to the exterior took place with the addition of a quaint standing seam metal roofed farmhouse porch perfect for sipping lemonade on a lazy hot summer day.
In addition to the changes to the home, a guest house on the property underwent a major transformation as well. Newly outfitted with updated gas and electric, a new stacking washer/dryer space was created along with an updated bath complete with a glass enclosed shower, something the bath did not previously have. A beautiful kitchenette with ample cabinetry space, refrigeration and a sink was transformed as well to provide all the comforts of home for guests visiting at the classic cottage retreat.
The biggest design challenge was to keep in line with the charm the old home possessed, all the while giving the family all the convenience and efficiency of modern functioning amenities. One of the most interesting uses of material was the porcelain "wood-looking" tile used in all the baths and most of the home's common areas. All the efficiency of porcelain tile, with the nostalgic look and feel of worn and weathered hardwood floors. The home’s casual entry has an 8" rustic antique barn wood look porcelain tile in a rich brown to create a warm and welcoming first impression.
Painted distressed cabinetry in muted shades of gray/green was used in the powder room to bring out the rustic feel of the space which was accentuated with wood planked walls and ceilings. Fresh white painted shaker cabinetry was used throughout the rest of the rooms, accentuated by bright chrome fixtures and muted pastel tones to create a calm and relaxing feeling throughout the home.
Custom cabinetry was designed and built by Advance Design specifically for a large 70” TV in the living room, for each of the children’s bedroom’s built in storage, custom closets, and book shelves, and for a mudroom fit with custom niches for each family member by name.
The ample master bath was fitted with double vanity areas in white. A generous shower with a bench features classic white subway tiles and light blue/green glass accents, as well as a large free standing soaking tub nestled under a window with double sconces to dim while relaxing in a luxurious bath. A custom classic white bookcase for plush towels greets you as you enter the sanctuary bath.
Туалет в стиле кантри с фасадами с утопленной филенкой – фото дизайна интерьера
2