Туалет в стиле кантри – фото дизайна интерьера с высоким бюджетом
Сортировать:
Бюджет
Сортировать:Популярное за сегодня
121 - 140 из 521 фото
1 из 3
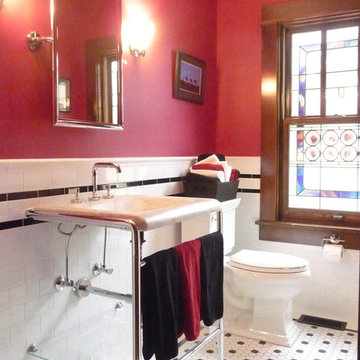
The powder room features a pedestal sink, subway tile wainscot and mosaic tile floor
Источник вдохновения для домашнего уюта: туалет среднего размера в стиле кантри с раздельным унитазом, белой плиткой, плиткой кабанчик, красными стенами, полом из мозаичной плитки, раковиной с пьедесталом и белым полом
Источник вдохновения для домашнего уюта: туалет среднего размера в стиле кантри с раздельным унитазом, белой плиткой, плиткой кабанчик, красными стенами, полом из мозаичной плитки, раковиной с пьедесталом и белым полом
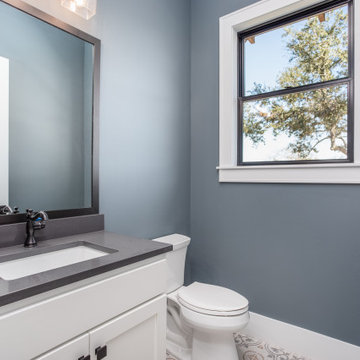
Свежая идея для дизайна: туалет среднего размера в стиле кантри с фасадами в стиле шейкер, белыми фасадами, раздельным унитазом, синими стенами, полом из керамогранита, врезной раковиной, столешницей из искусственного камня, разноцветным полом, серой столешницей и встроенной тумбой - отличное фото интерьера
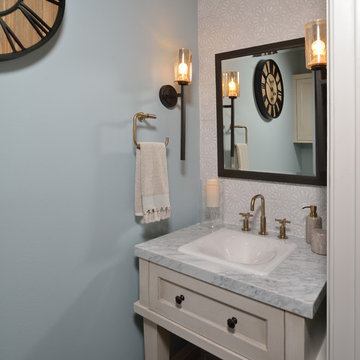
Miro Dvorscak
Peterson Homebuilders, Inc.
Chiffon Interiors
На фото: туалет среднего размера в стиле кантри с открытыми фасадами, бежевыми фасадами, синими стенами, накладной раковиной и мраморной столешницей
На фото: туалет среднего размера в стиле кантри с открытыми фасадами, бежевыми фасадами, синими стенами, накладной раковиной и мраморной столешницей
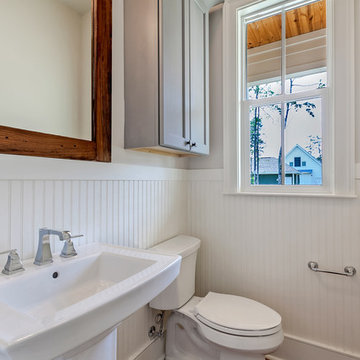
На фото: туалет среднего размера в стиле кантри с серыми стенами, раковиной с пьедесталом и столешницей из искусственного камня
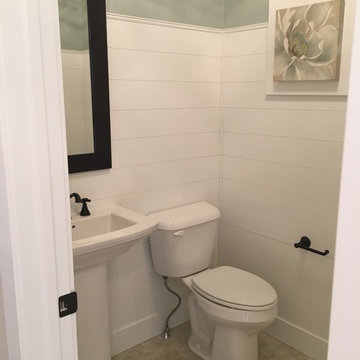
This powder room has two tone walls that contrast this space. The pedestal sink and dark framed mirror complete this look.
Источник вдохновения для домашнего уюта: туалет среднего размера в стиле кантри с раздельным унитазом, серой плиткой, керамогранитной плиткой, серыми стенами, полом из керамогранита, раковиной с пьедесталом и столешницей из искусственного камня
Источник вдохновения для домашнего уюта: туалет среднего размера в стиле кантри с раздельным унитазом, серой плиткой, керамогранитной плиткой, серыми стенами, полом из керамогранита, раковиной с пьедесталом и столешницей из искусственного камня
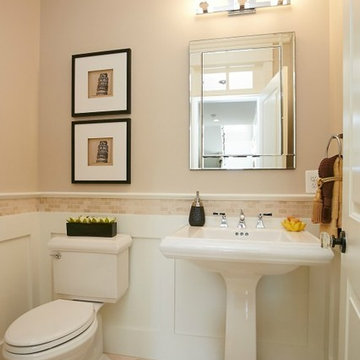
На фото: туалет среднего размера в стиле кантри с бежевой плиткой, плиткой мозаикой, бежевыми стенами, полом из керамической плитки, раковиной с пьедесталом, бежевым полом и раздельным унитазом
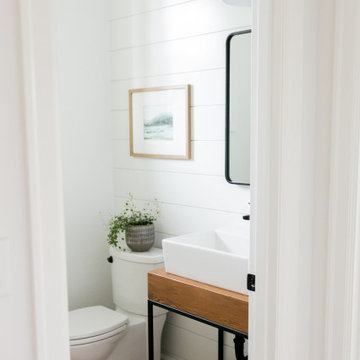
Свежая идея для дизайна: туалет среднего размера в стиле кантри с открытыми фасадами, светлыми деревянными фасадами, раздельным унитазом, белыми стенами, светлым паркетным полом, настольной раковиной, столешницей из дерева, коричневым полом и коричневой столешницей - отличное фото интерьера
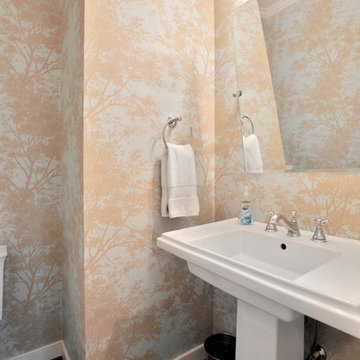
На фото: туалет среднего размера в стиле кантри с открытыми фасадами, раздельным унитазом, разноцветными стенами, раковиной с пьедесталом и столешницей из искусственного камня с
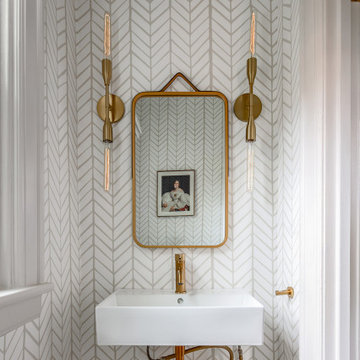
Источник вдохновения для домашнего уюта: маленький туалет в стиле кантри с белыми стенами, полом из керамической плитки, подвесной раковиной, разноцветным полом и обоями на стенах для на участке и в саду
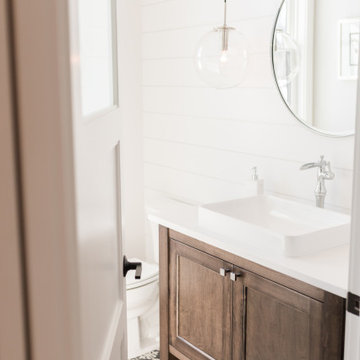
Пример оригинального дизайна: туалет в стиле кантри с открытыми фасадами, фасадами цвета дерева среднего тона, раздельным унитазом, белой плиткой, белыми стенами, полом из керамической плитки, настольной раковиной, столешницей из искусственного кварца, черным полом и белой столешницей
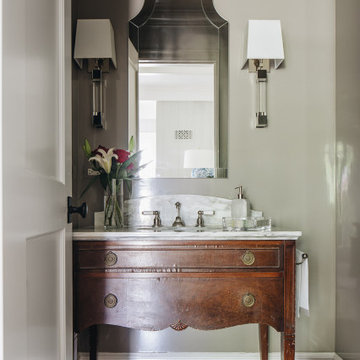
Свежая идея для дизайна: маленький туалет в стиле кантри для на участке и в саду - отличное фото интерьера
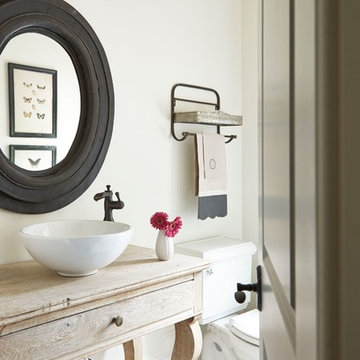
Lauren Rubinstein
На фото: маленький туалет в стиле кантри с фасадами островного типа, светлыми деревянными фасадами, белыми стенами, паркетным полом среднего тона, настольной раковиной, столешницей из дерева, раздельным унитазом и бежевой столешницей для на участке и в саду с
На фото: маленький туалет в стиле кантри с фасадами островного типа, светлыми деревянными фасадами, белыми стенами, паркетным полом среднего тона, настольной раковиной, столешницей из дерева, раздельным унитазом и бежевой столешницей для на участке и в саду с
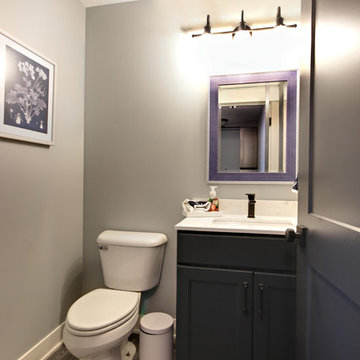
Источник вдохновения для домашнего уюта: туалет среднего размера в стиле кантри с фасадами с утопленной филенкой, черными фасадами, раздельным унитазом, серыми стенами, полом из винила, врезной раковиной, столешницей из искусственного кварца, серым полом и белой столешницей
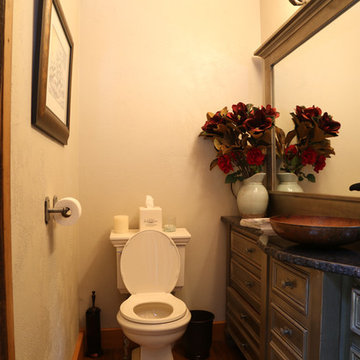
Powder Room
Стильный дизайн: туалет среднего размера в стиле кантри с бежевыми стенами, паркетным полом среднего тона и столешницей из гранита - последний тренд
Стильный дизайн: туалет среднего размера в стиле кантри с бежевыми стенами, паркетным полом среднего тона и столешницей из гранита - последний тренд

The beautiful, old barn on this Topsfield estate was at risk of being demolished. Before approaching Mathew Cummings, the homeowner had met with several architects about the structure, and they had all told her that it needed to be torn down. Thankfully, for the sake of the barn and the owner, Cummings Architects has a long and distinguished history of preserving some of the oldest timber framed homes and barns in the U.S.
Once the homeowner realized that the barn was not only salvageable, but could be transformed into a new living space that was as utilitarian as it was stunning, the design ideas began flowing fast. In the end, the design came together in a way that met all the family’s needs with all the warmth and style you’d expect in such a venerable, old building.
On the ground level of this 200-year old structure, a garage offers ample room for three cars, including one loaded up with kids and groceries. Just off the garage is the mudroom – a large but quaint space with an exposed wood ceiling, custom-built seat with period detailing, and a powder room. The vanity in the powder room features a vanity that was built using salvaged wood and reclaimed bluestone sourced right on the property.
Original, exposed timbers frame an expansive, two-story family room that leads, through classic French doors, to a new deck adjacent to the large, open backyard. On the second floor, salvaged barn doors lead to the master suite which features a bright bedroom and bath as well as a custom walk-in closet with his and hers areas separated by a black walnut island. In the master bath, hand-beaded boards surround a claw-foot tub, the perfect place to relax after a long day.
In addition, the newly restored and renovated barn features a mid-level exercise studio and a children’s playroom that connects to the main house.
From a derelict relic that was slated for demolition to a warmly inviting and beautifully utilitarian living space, this barn has undergone an almost magical transformation to become a beautiful addition and asset to this stately home.
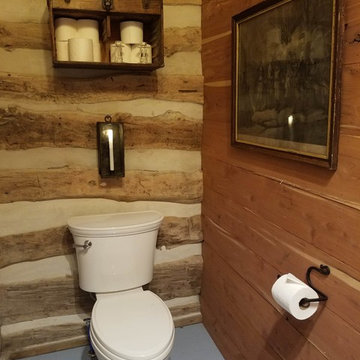
Anna Light Designer
Refine Manufacturing James
Стильный дизайн: маленький туалет в стиле кантри с стеклянной столешницей и белой столешницей для на участке и в саду - последний тренд
Стильный дизайн: маленький туалет в стиле кантри с стеклянной столешницей и белой столешницей для на участке и в саду - последний тренд
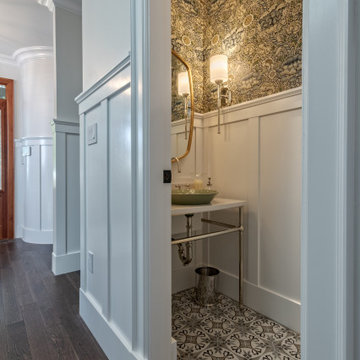
Not afraid of pattern, this narrow powder room draws your eye up and down to the beautifully coordinated, authentic William Morris wallpaper and moroccan style floor tiles. Full height wainscot creates a balance to ensure the patterns don't become overwhelming. A polished nickel console sink keeps the tight space feeling open and airy, allowing the final details on the botanical patterend vessel sink to finish off the look.

Stacy Zarin-Goldberg
Свежая идея для дизайна: туалет среднего размера в стиле кантри с фасадами с филенкой типа жалюзи, фасадами цвета дерева среднего тона, белыми стенами, паркетным полом среднего тона, врезной раковиной, столешницей из искусственного кварца, коричневым полом и коричневой столешницей - отличное фото интерьера
Свежая идея для дизайна: туалет среднего размера в стиле кантри с фасадами с филенкой типа жалюзи, фасадами цвета дерева среднего тона, белыми стенами, паркетным полом среднего тона, врезной раковиной, столешницей из искусственного кварца, коричневым полом и коричневой столешницей - отличное фото интерьера
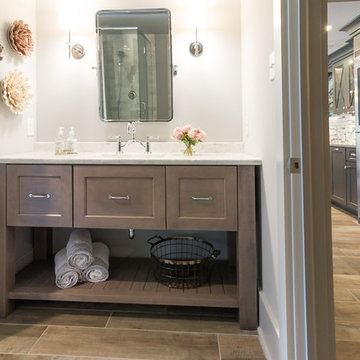
Design, Fabrication, Install & Photography By MacLaren Kitchen and Bath
Designer: Mary Skurecki
Wet Bar: Mouser/Centra Cabinetry with full overlay, Reno door/drawer style with Carbide paint. Caesarstone Pebble Quartz Countertops with eased edge detail (By MacLaren).
TV Area: Mouser/Centra Cabinetry with full overlay, Orleans door style with Carbide paint. Shelving, drawers, and wood top to match the cabinetry with custom crown and base moulding.
Guest Room/Bath: Mouser/Centra Cabinetry with flush inset, Reno Style doors with Maple wood in Bedrock Stain. Custom vanity base in Full Overlay, Reno Style Drawer in Matching Maple with Bedrock Stain. Vanity Countertop is Everest Quartzite.
Bench Area: Mouser/Centra Cabinetry with flush inset, Reno Style doors/drawers with Carbide paint. Custom wood top to match base moulding and benches.
Toy Storage Area: Mouser/Centra Cabinetry with full overlay, Reno door style with Carbide paint. Open drawer storage with roll-out trays and custom floating shelves and base moulding.
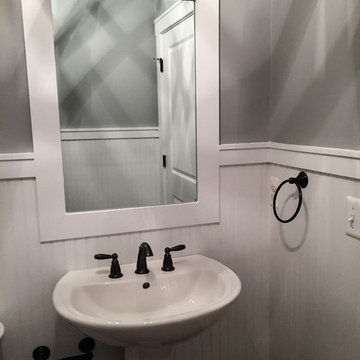
Идея дизайна: маленький туалет в стиле кантри с серыми стенами и раковиной с пьедесталом для на участке и в саду
Туалет в стиле кантри – фото дизайна интерьера с высоким бюджетом
7