Туалет в средиземноморском стиле – фото дизайна интерьера с высоким бюджетом
Сортировать:
Бюджет
Сортировать:Популярное за сегодня
61 - 80 из 193 фото
1 из 3
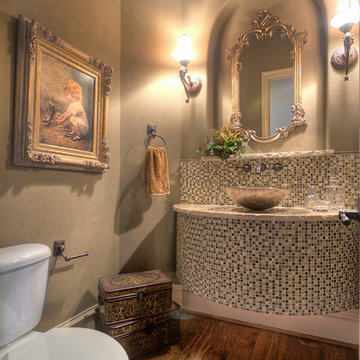
Powder Room
Стильный дизайн: большой туалет в средиземноморском стиле с унитазом-моноблоком, коричневой плиткой, плиткой из листового стекла, бежевыми стенами, паркетным полом среднего тона, настольной раковиной и столешницей из гранита - последний тренд
Стильный дизайн: большой туалет в средиземноморском стиле с унитазом-моноблоком, коричневой плиткой, плиткой из листового стекла, бежевыми стенами, паркетным полом среднего тона, настольной раковиной и столешницей из гранита - последний тренд
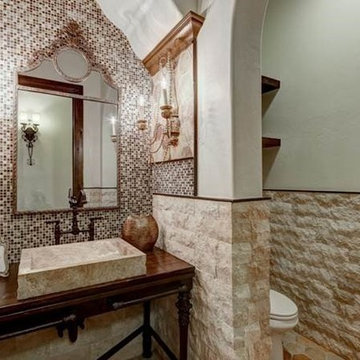
На фото: туалет среднего размера в средиземноморском стиле с темными деревянными фасадами, бежевой плиткой, каменной плиткой, бежевыми стенами, настольной раковиной и столешницей из дерева
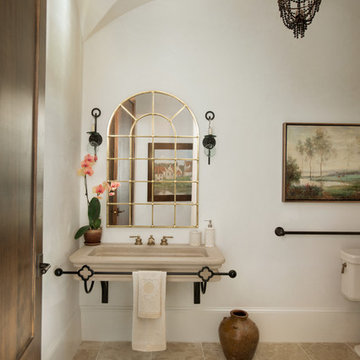
ADA powder room for Design showroom with large stone sink supported by wrought iron towel bar and support, limestone floors, groin vault ceiling and plaster walls
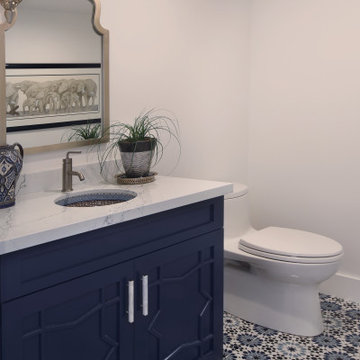
Blue Moroccan meets coastal living, Custom made blue cabinet with arabesque door detail and custom Idris mosaic tiles imported from Morocco.
Источник вдохновения для домашнего уюта: туалет среднего размера в средиземноморском стиле с фасадами с выступающей филенкой, синими фасадами, унитазом-моноблоком, белыми стенами, полом из мозаичной плитки, врезной раковиной, столешницей из искусственного кварца, синим полом и белой столешницей
Источник вдохновения для домашнего уюта: туалет среднего размера в средиземноморском стиле с фасадами с выступающей филенкой, синими фасадами, унитазом-моноблоком, белыми стенами, полом из мозаичной плитки, врезной раковиной, столешницей из искусственного кварца, синим полом и белой столешницей
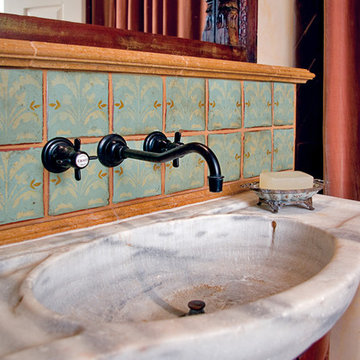
Gold marble moldings frame the hand painted, terra cotta tile over this antique marble sink. The colors add warmth to this powder room.
Идея дизайна: маленький туалет в средиземноморском стиле с монолитной раковиной, фасадами островного типа, фасадами цвета дерева среднего тона, мраморной столешницей, зеленой плиткой, терракотовой плиткой и бежевыми стенами для на участке и в саду
Идея дизайна: маленький туалет в средиземноморском стиле с монолитной раковиной, фасадами островного типа, фасадами цвета дерева среднего тона, мраморной столешницей, зеленой плиткой, терракотовой плиткой и бежевыми стенами для на участке и в саду
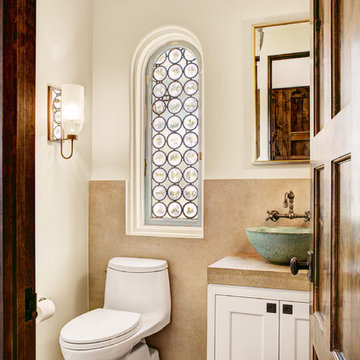
Aaron Dougherty Photo
Стильный дизайн: маленький туалет в средиземноморском стиле с настольной раковиной, фасадами с декоративным кантом, белыми фасадами, столешницей из известняка, унитазом-моноблоком, бежевой плиткой, белыми стенами, паркетным полом среднего тона и плиткой из известняка для на участке и в саду - последний тренд
Стильный дизайн: маленький туалет в средиземноморском стиле с настольной раковиной, фасадами с декоративным кантом, белыми фасадами, столешницей из известняка, унитазом-моноблоком, бежевой плиткой, белыми стенами, паркетным полом среднего тона и плиткой из известняка для на участке и в саду - последний тренд
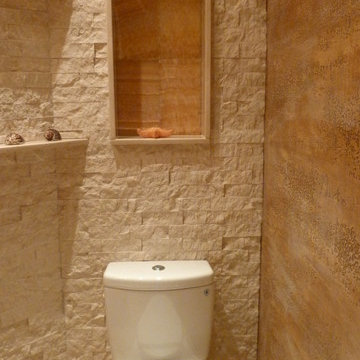
ZANDP
Идея дизайна: туалет среднего размера в средиземноморском стиле с плоскими фасадами, фасадами цвета дерева среднего тона, раздельным унитазом, бежевой плиткой, каменной плиткой, мраморным полом, настольной раковиной, мраморной столешницей и бежевыми стенами
Идея дизайна: туалет среднего размера в средиземноморском стиле с плоскими фасадами, фасадами цвета дерева среднего тона, раздельным унитазом, бежевой плиткой, каменной плиткой, мраморным полом, настольной раковиной, мраморной столешницей и бежевыми стенами
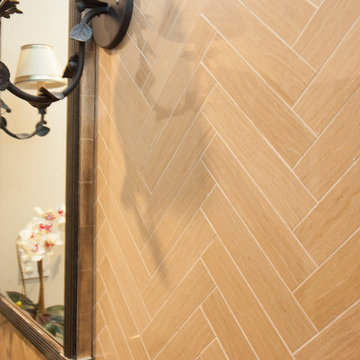
We were excited when the homeowners of this project approached us to help them with their whole house remodel as this is a historic preservation project. The historical society has approved this remodel. As part of that distinction we had to honor the original look of the home; keeping the façade updated but intact. For example the doors and windows are new but they were made as replicas to the originals. The homeowners were relocating from the Inland Empire to be closer to their daughter and grandchildren. One of their requests was additional living space. In order to achieve this we added a second story to the home while ensuring that it was in character with the original structure. The interior of the home is all new. It features all new plumbing, electrical and HVAC. Although the home is a Spanish Revival the homeowners style on the interior of the home is very traditional. The project features a home gym as it is important to the homeowners to stay healthy and fit. The kitchen / great room was designed so that the homewoners could spend time with their daughter and her children. The home features two master bedroom suites. One is upstairs and the other one is down stairs. The homeowners prefer to use the downstairs version as they are not forced to use the stairs. They have left the upstairs master suite as a guest suite.
Enjoy some of the before and after images of this project:
http://www.houzz.com/discussions/3549200/old-garage-office-turned-gym-in-los-angeles
http://www.houzz.com/discussions/3558821/la-face-lift-for-the-patio
http://www.houzz.com/discussions/3569717/la-kitchen-remodel
http://www.houzz.com/discussions/3579013/los-angeles-entry-hall
http://www.houzz.com/discussions/3592549/exterior-shots-of-a-whole-house-remodel-in-la
http://www.houzz.com/discussions/3607481/living-dining-rooms-become-a-library-and-formal-dining-room-in-la
http://www.houzz.com/discussions/3628842/bathroom-makeover-in-los-angeles-ca
http://www.houzz.com/discussions/3640770/sweet-dreams-la-bedroom-remodels
Exterior: Approved by the historical society as a Spanish Revival, the second story of this home was an addition. All of the windows and doors were replicated to match the original styling of the house. The roof is a combination of Gable and Hip and is made of red clay tile. The arched door and windows are typical of Spanish Revival. The home also features a Juliette Balcony and window.
Library / Living Room: The library offers Pocket Doors and custom bookcases.
Powder Room: This powder room has a black toilet and Herringbone travertine.
Kitchen: This kitchen was designed for someone who likes to cook! It features a Pot Filler, a peninsula and an island, a prep sink in the island, and cookbook storage on the end of the peninsula. The homeowners opted for a mix of stainless and paneled appliances. Although they have a formal dining room they wanted a casual breakfast area to enjoy informal meals with their grandchildren. The kitchen also utilizes a mix of recessed lighting and pendant lights. A wine refrigerator and outlets conveniently located on the island and around the backsplash are the modern updates that were important to the homeowners.
Master bath: The master bath enjoys both a soaking tub and a large shower with body sprayers and hand held. For privacy, the bidet was placed in a water closet next to the shower. There is plenty of counter space in this bathroom which even includes a makeup table.
Staircase: The staircase features a decorative niche
Upstairs master suite: The upstairs master suite features the Juliette balcony
Outside: Wanting to take advantage of southern California living the homeowners requested an outdoor kitchen complete with retractable awning. The fountain and lounging furniture keep it light.
Home gym: This gym comes completed with rubberized floor covering and dedicated bathroom. It also features its own HVAC system and wall mounted TV.
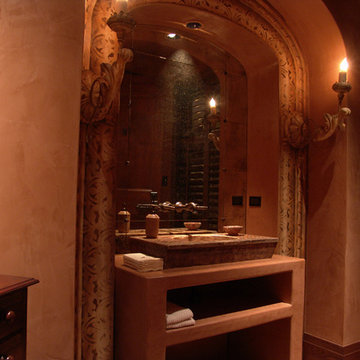
На фото: туалет среднего размера в средиземноморском стиле с открытыми фасадами, бежевыми стенами, бежевыми фасадами и столешницей из травертина
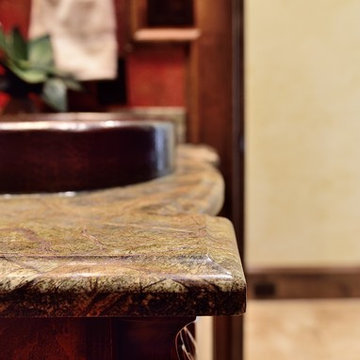
Идея дизайна: туалет среднего размера в средиземноморском стиле с красными стенами, полом из травертина, накладной раковиной, столешницей из гранита и бежевым полом
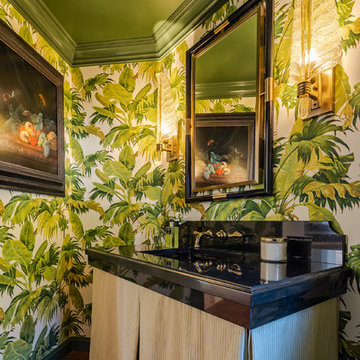
Bold wallpaper adds interest to this remodeled powder room.
Architect: The Warner Group.
Photographer: Kelly Teich
Идея дизайна: маленький туалет в средиземноморском стиле с открытыми фасадами, бежевыми фасадами, черной плиткой, мраморной плиткой, зелеными стенами, темным паркетным полом, врезной раковиной, мраморной столешницей, коричневым полом и черной столешницей для на участке и в саду
Идея дизайна: маленький туалет в средиземноморском стиле с открытыми фасадами, бежевыми фасадами, черной плиткой, мраморной плиткой, зелеными стенами, темным паркетным полом, врезной раковиной, мраморной столешницей, коричневым полом и черной столешницей для на участке и в саду
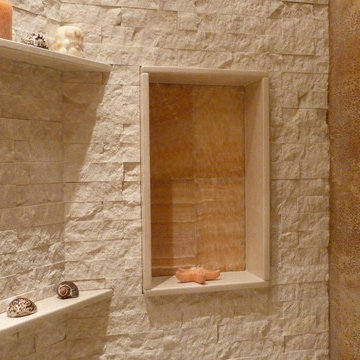
ZANDP
На фото: туалет среднего размера в средиземноморском стиле с плоскими фасадами, фасадами цвета дерева среднего тона, раздельным унитазом, бежевой плиткой, каменной плиткой, бежевыми стенами, мраморным полом, настольной раковиной и мраморной столешницей
На фото: туалет среднего размера в средиземноморском стиле с плоскими фасадами, фасадами цвета дерева среднего тона, раздельным унитазом, бежевой плиткой, каменной плиткой, бежевыми стенами, мраморным полом, настольной раковиной и мраморной столешницей
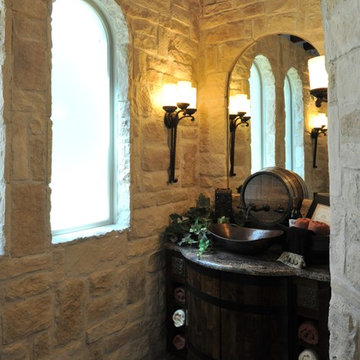
Свежая идея для дизайна: туалет среднего размера в средиземноморском стиле с фасадами островного типа, темными деревянными фасадами, раздельным унитазом, бежевой плиткой, каменной плиткой, бежевыми стенами, кирпичным полом, настольной раковиной и столешницей из гранита - отличное фото интерьера
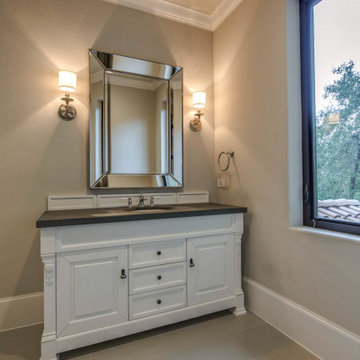
Пример оригинального дизайна: туалет среднего размера в средиземноморском стиле с белыми фасадами, бежевыми стенами, полом из керамогранита, врезной раковиной, бежевым полом, черной столешницей, напольной тумбой, фасадами островного типа и столешницей из талькохлорита
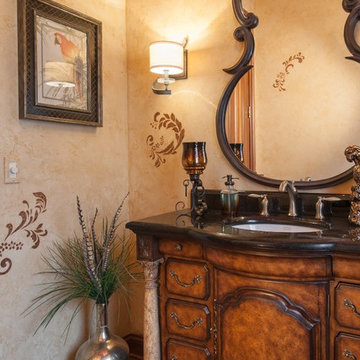
The little powder room started its life with a vertical black and white stipe wall paper, With the 10' ceiling it exaggerated the narrowness of the space. An antique vanity with a tiny bowl was installed along with crystal sconces. The client wanted an old world but updated look and a lager vanity. This vanity was custom ordered and faucets were added to match the fixtures on the rest of the house. The light sconces are asymmetrical. The wall mirror adds shape and movement to the room. The ceiling was painted deep red to help pull it down and cozy up the room. A faux finish was added to the walls and a raised motif accented with red highlights was applied on the top.
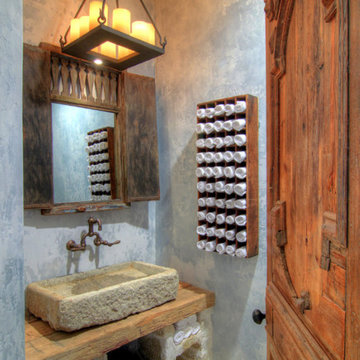
A Tuscan farmhouse guest bathroom with a unique stone sink and rustic iron chandelier
Источник вдохновения для домашнего уюта: туалет среднего размера в средиземноморском стиле с синими стенами, настольной раковиной, открытыми фасадами, серыми фасадами, полом из керамической плитки, столешницей из дерева и бежевым полом
Источник вдохновения для домашнего уюта: туалет среднего размера в средиземноморском стиле с синими стенами, настольной раковиной, открытыми фасадами, серыми фасадами, полом из керамической плитки, столешницей из дерева и бежевым полом
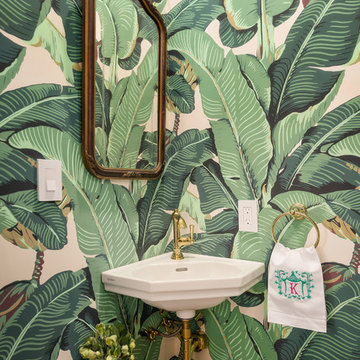
Стильный дизайн: маленький туалет в средиземноморском стиле с открытыми фасадами, унитазом-моноблоком, разноцветными стенами, паркетным полом среднего тона, раковиной с пьедесталом, коричневым полом и белой столешницей для на участке и в саду - последний тренд
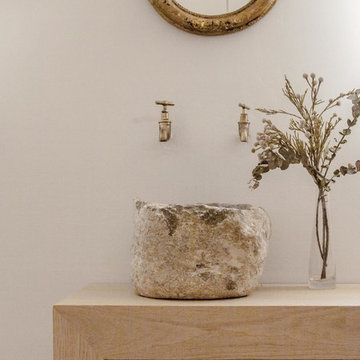
Carlos Luque
Источник вдохновения для домашнего уюта: туалет среднего размера в средиземноморском стиле с светлым паркетным полом, коричневым полом, открытыми фасадами, светлыми деревянными фасадами, белой плиткой, инсталляцией, плиткой из известняка, коричневыми стенами, настольной раковиной, столешницей из дерева и бежевой столешницей
Источник вдохновения для домашнего уюта: туалет среднего размера в средиземноморском стиле с светлым паркетным полом, коричневым полом, открытыми фасадами, светлыми деревянными фасадами, белой плиткой, инсталляцией, плиткой из известняка, коричневыми стенами, настольной раковиной, столешницей из дерева и бежевой столешницей
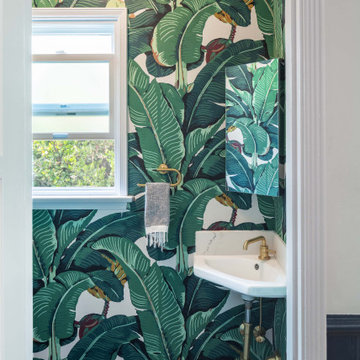
Sato Architects was hired to update the kitchen, utility room, and existing bathrooms in this 1930s Spanish bungalow. The existing spaces were closed in, and the finishes felt dark and bulky. We reconfigured the spaces to maximize efficiency and feel bigger without actually adding any square footage. Aesthetically, we focused on clean lines and finishes, with just the right details to accent the charm of the existing 1930s style of the home. This project was a second phase to the Modern Charm Spanish Primary Suite Addition.

A secondary hallway leads into a guest wing which features the powder room. The decorative tile flooring of the entryway and the kitchen was intentionally run into the powder room. The cabinet which features an integrated white glass counter/sink was procured from a specialized website. An Arabian silver-leafed mirror is mounted over a silk-based wall covering by Phillip Jeffries.
Туалет в средиземноморском стиле – фото дизайна интерьера с высоким бюджетом
4